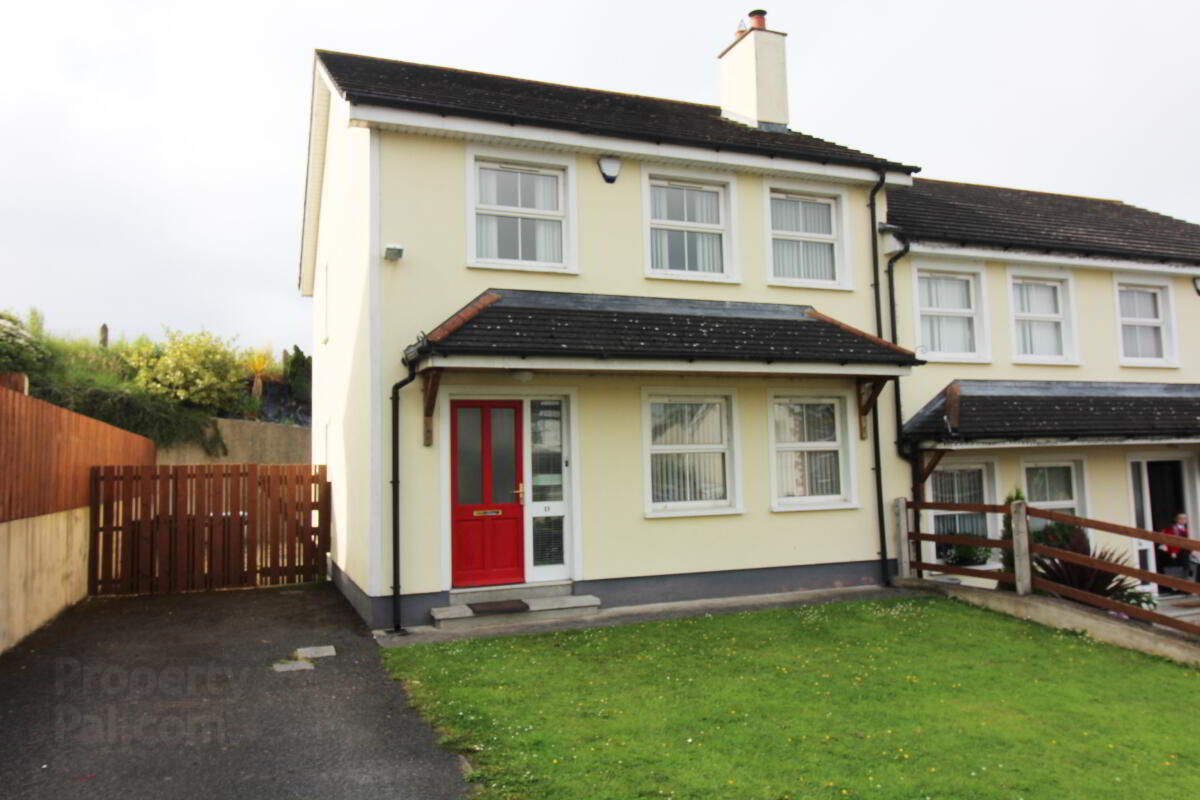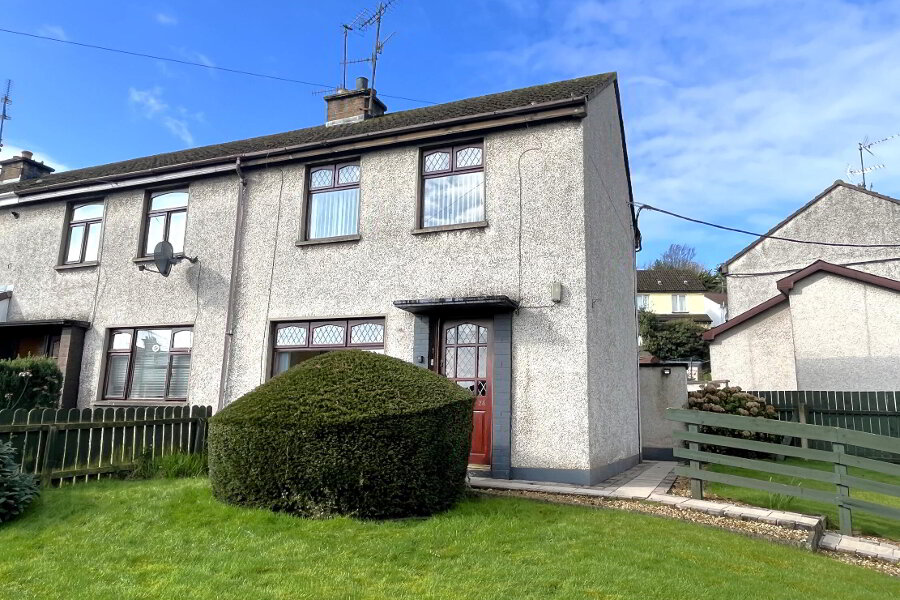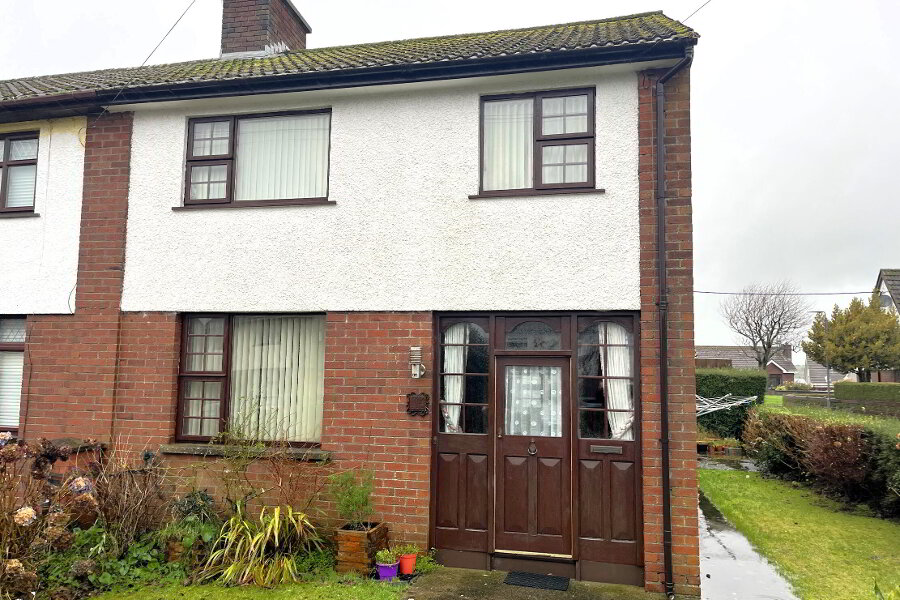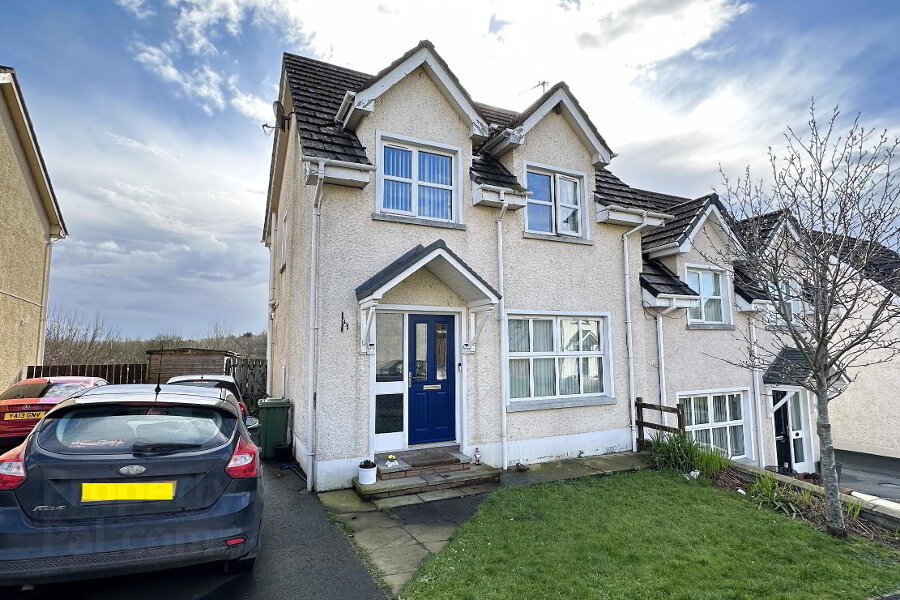
Share with a friend
Key Information
| Address 13 Drummiller View, Lurganare, Newry Address | |
| Price Last listed at £130,000 Price | |
| Style Semi-detached House Style | |
| Bedrooms 3 Bedrooms | |
| Receptions 1 Reception Room | |
| Bathrooms 2 Bathrooms | |
| Heating Oil Heating | |
| EPC Rating EPC Rating EPC Rating | |
| Status Sale Agreed Status | |
Features
- Oil Fired Central Heating
- PVC Double Glazed Windows
- PVC Fascia and Downpipes
- White Panelled Internal Doors
- Carpets and Blinds Included
- Good Decorative Order
- Alarm System
- Close to Local Shop and Primary School
- Easy Driving Distance to A1 Belfast / Dublin Motorway
15 Drummiller View, Lurganare, Newry BT34 1RS
This charming three bedroom semi-detached dwelling occupies a semi-rural location in the centre of Lurganare village within easy commuting distance of Newry city and is just 1.5 miles off the main A1 Belfast / Dublin motorway. Features include oil heating, double glazed windows, modern kitchen and bathroom.
The sale would be ideally suited to first time buyers, family use or the investor market. Internal inspection is highly recommended by the selling agents as keen interest is anticipated.
PUBLIC NOTICE – The vendor has been in receipt of an offer of £134,000 subject to contract for the above property. Anyone wishing to place a higher offer must do so before legal exchange of contracts
- Entrance Hall
- Laminate floor. Telephone point.
- Downstairs W.C. 8' 0'' x 2' 6'' (2.44m x 0.76m)
- Toilet and wash hand basin. Tiled floor and extractor fan.
- Lounge 13' 2'' x 13' 8'' (4.01m x 4.16m)
- Mahogany fireplace with tiled hearth and wood burning stove. Laminate floor. Light dimmer switch and television point.
- Kitchen/Diner 13' 4'' x 13' 2'' (4.06m x 4.01m)
- Modern range of high and low level kitchen units. Built in oven, hob and fan. Fully tiled floor and part tiled walls.
- Utility room 8' 5'' x 4' 10'' (2.56m x 1.47m)
- Range of fitted units and plumbed for washing machine. Tiled floor and door to rear.
- First Floor
- Landing - Hotpress off.
- Bedroom 1 - To Front 10' 8'' x 13' 8'' (3.25m x 4.16m)
- Laminate floor and built in wardrobe.
- Bedroom 2 9' 8'' at longest x 10' 9'' at widest (2.94m x 3.27m)
- Laminate floor and built in wardrobe.
- Bedroom 3 - To Rear 13' 3'' x 10' 7'' (4.04m x 3.22m)
- Laminate floor.
- Bathroom 9' 0'' at longest x 9' 0'' at widest (2.74m x 2.74m)
- White bath, toilet, wash hand basin, walk in shower, fully tiled floor and shower.
- External
- Garden area in gravel stones. Paved patio. Outside light and watertap. Garden area to front and tarmacadam parking area.
Interested in viewing this property?
Fill in your details using our enquiry form and a member of our team will get back to you.
SUCCESS Your message has been sent
We will contact you as soon as we can



