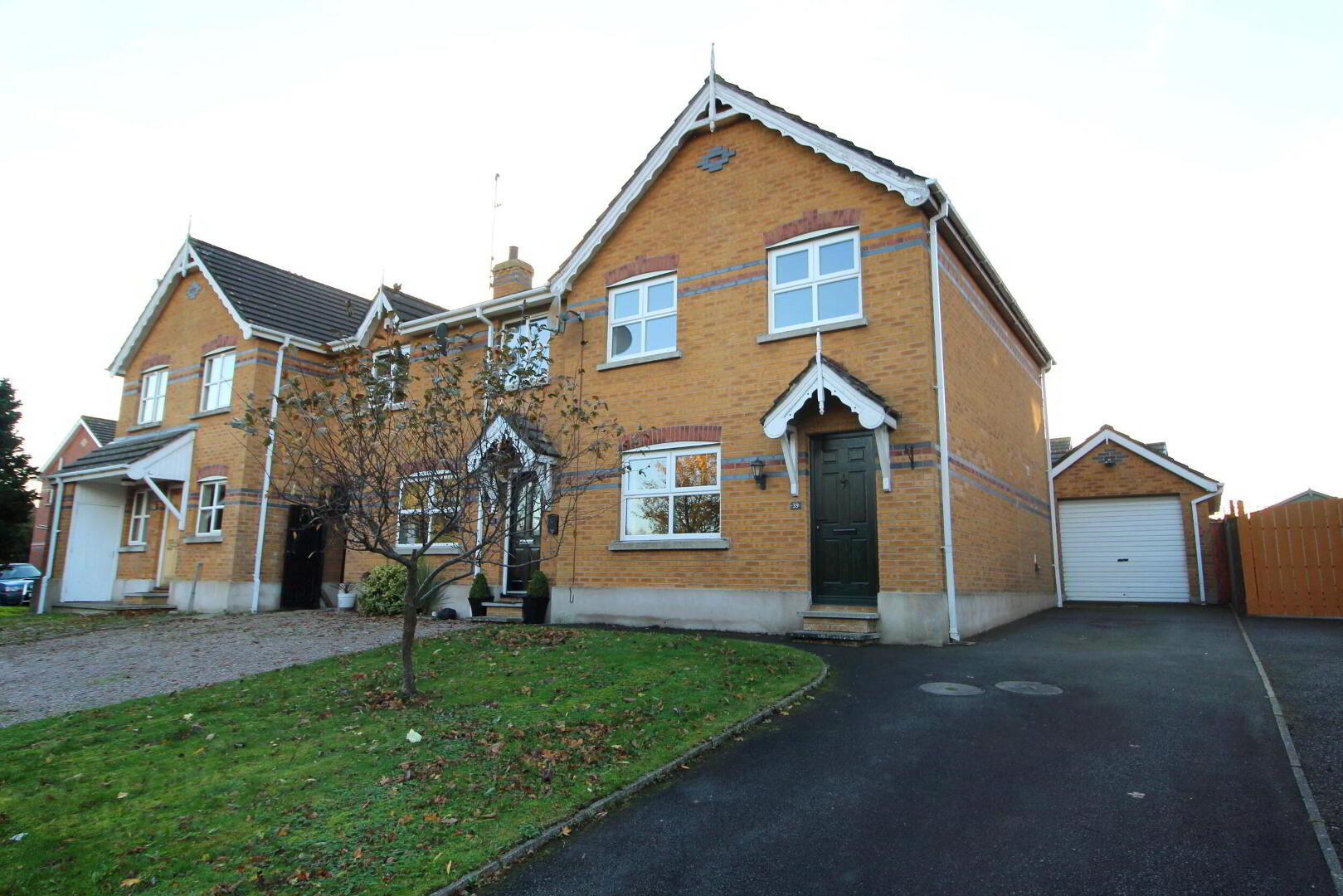This site uses cookies to store information on your computer.

| Address 39 Beresford Hill, Dromore Address |
| Price Last listed at £135,000 Price |
| Style House Style |
| Bedrooms 2 Bedrooms |
| Receptions 1 Reception Room |
| Bathrooms 1 Bathroom |
| EPC Rating EPC Rating EPC Rating |
| Status Sale Agreed Status |
39 Beresford Hill, Dromore
This superb end townhouse situated within this popular development is well presented throughout and offers bright spacious accommodation. Beresford Hill is conveniently located within ease of access to the town centre and the A1 dual carriageway for those needing to commute, this property would make an ideal home for the first-time buyer or young couple. We highly recommend an early appointment to view to appreciate what this property has to offer.
Fill in your details using our enquiry form and a member of our team will get back to you.
We will contact you as soon as we can