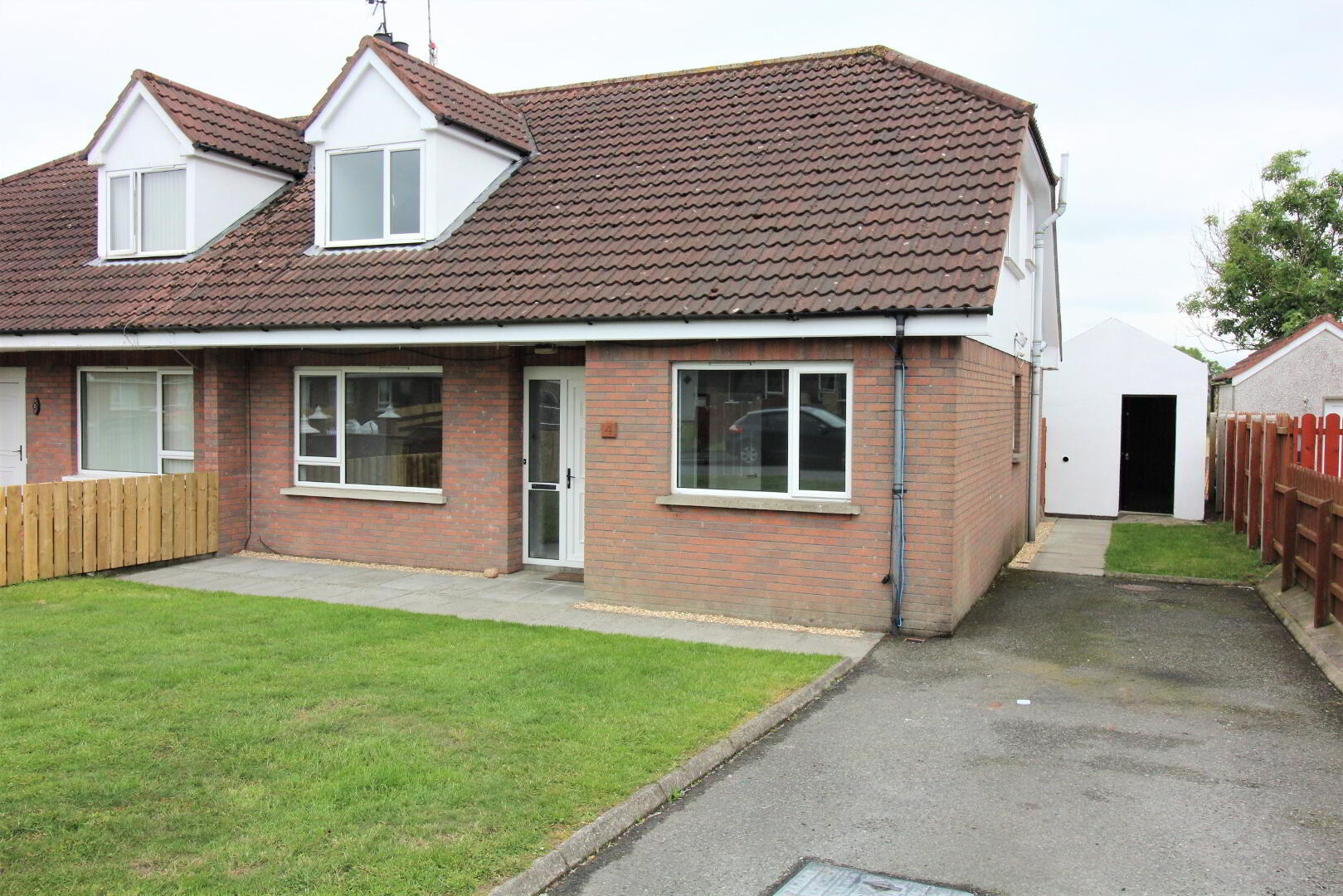This site uses cookies to store information on your computer.

| Address 4 Bernish Crescent, Newtowncloughoge, Newry Address |
| Price Last listed at Offers over £175,000 Price |
| Style Semi-detached House Style |
| Bedrooms 4 Bedrooms |
| Receptions 1 Reception Room |
| Bathrooms 2 Bathrooms |
| Heating Oil Heating |
| Status Sale Agreed Status |
Superb Chalet Bungalow
This modern 4 bedroom semi-detached dormer style dwelling has recently been upgraded to an exceptionally high standard and is presented in excellent decorative order. The property is situated close to the A1 Motorway and within easy commuting distance of Newry. This sale should be of interest to a wide range of discerning purchasers and an early internal inspection is highly recommended.
Fill in your details using our enquiry form and a member of our team will get back to you.
We will contact you as soon as we can