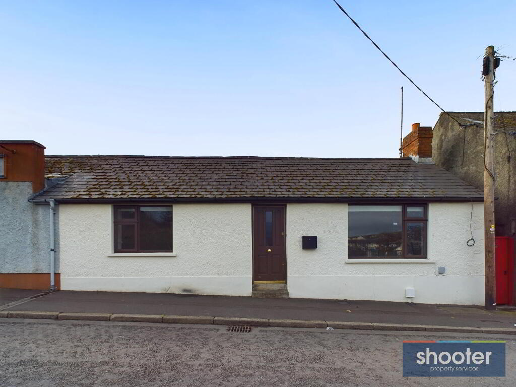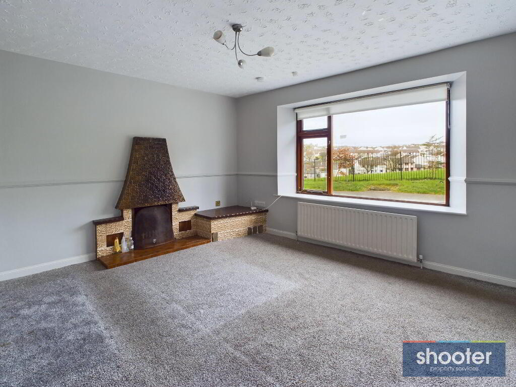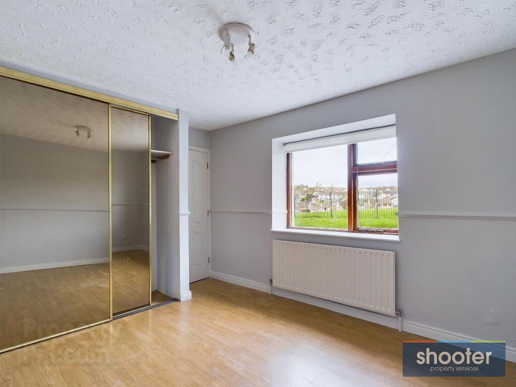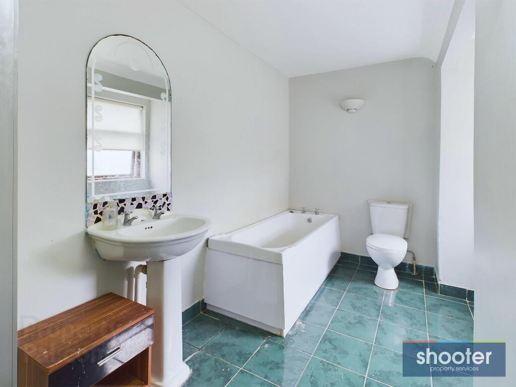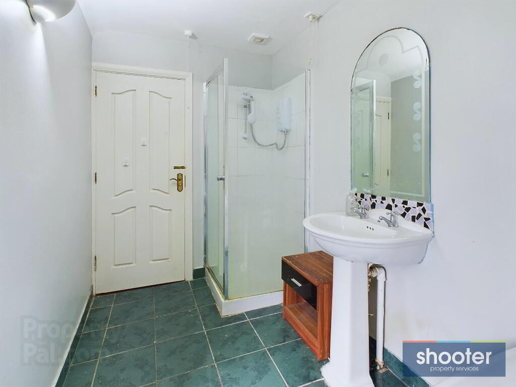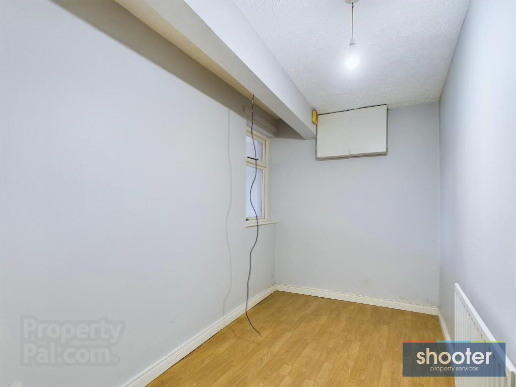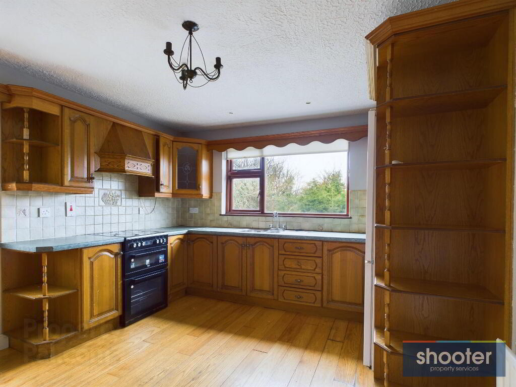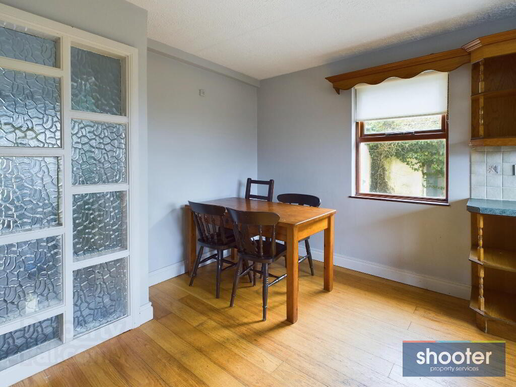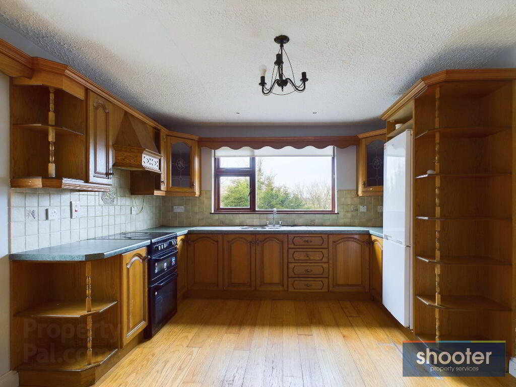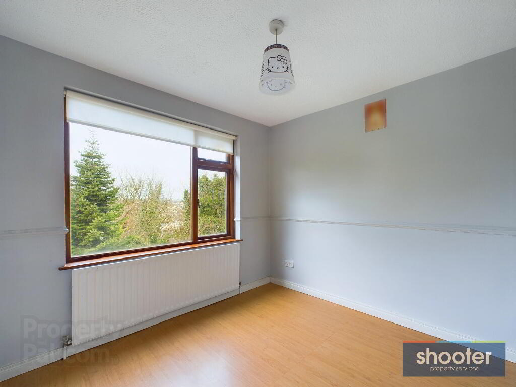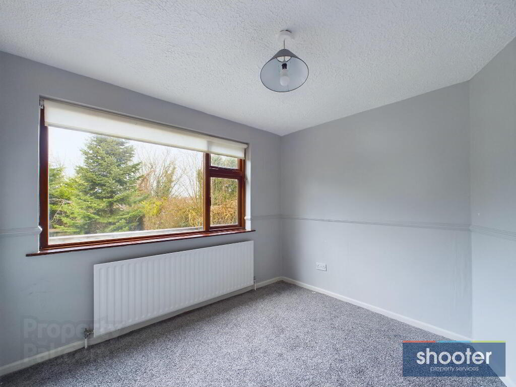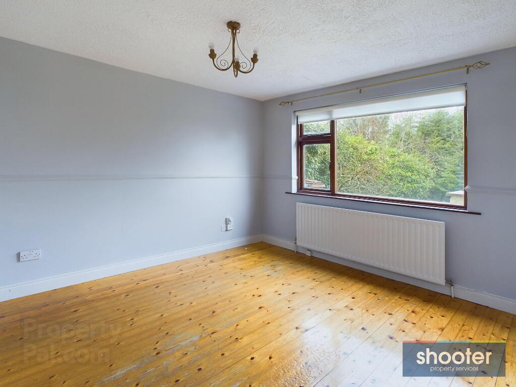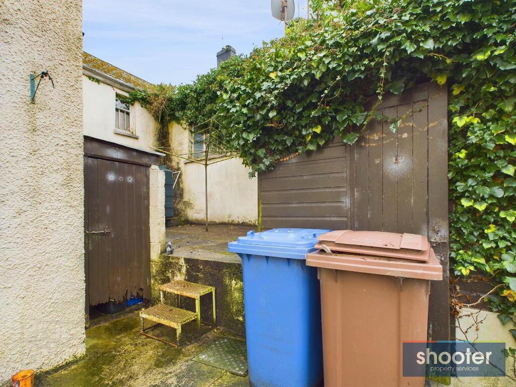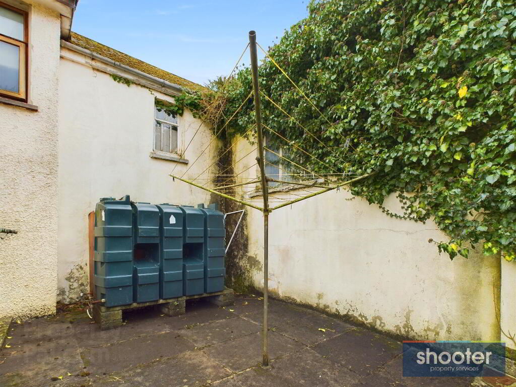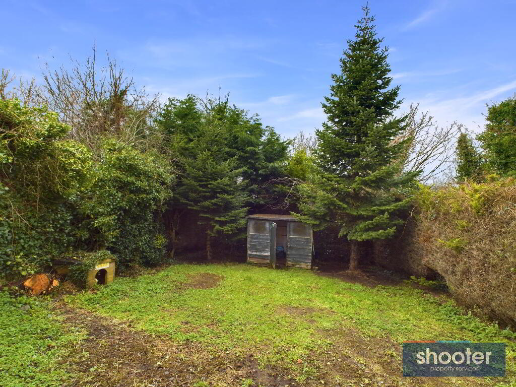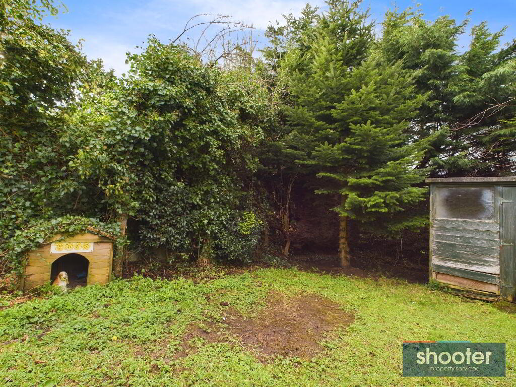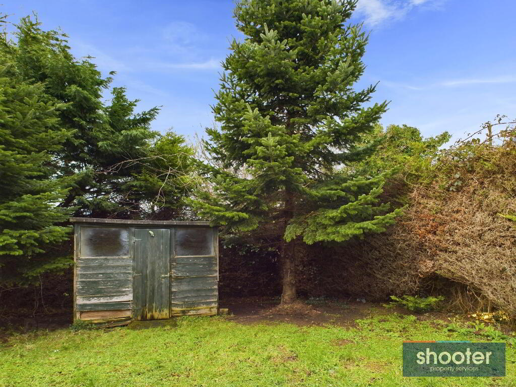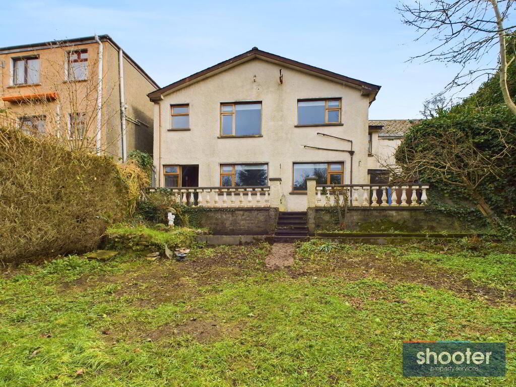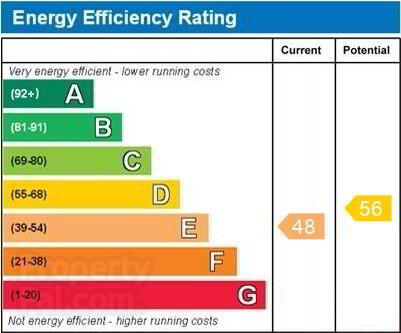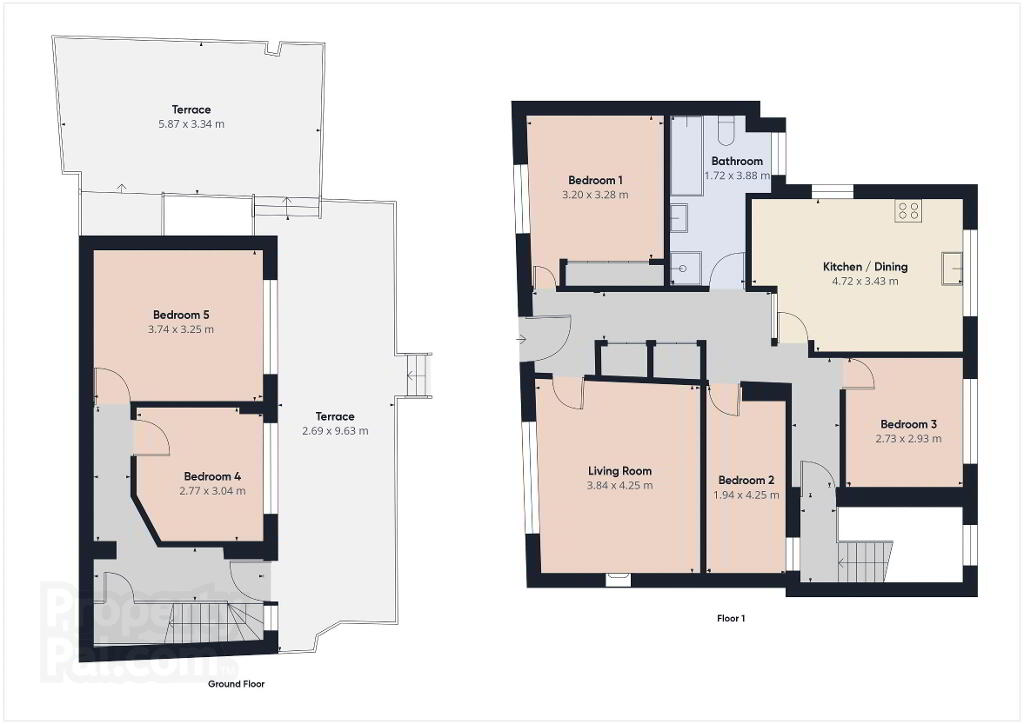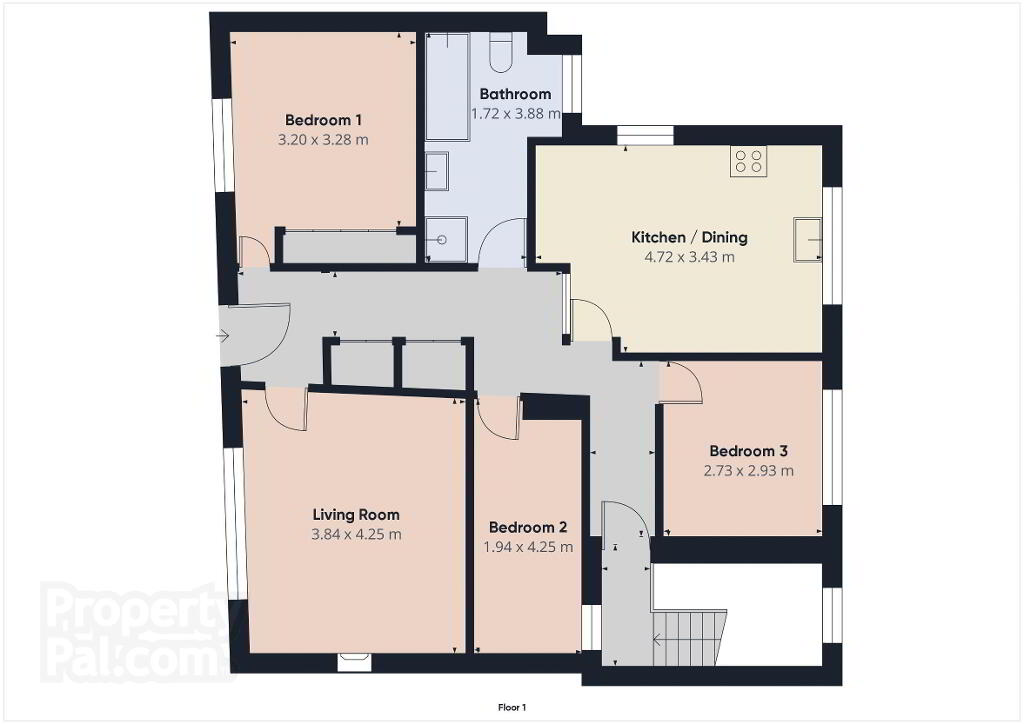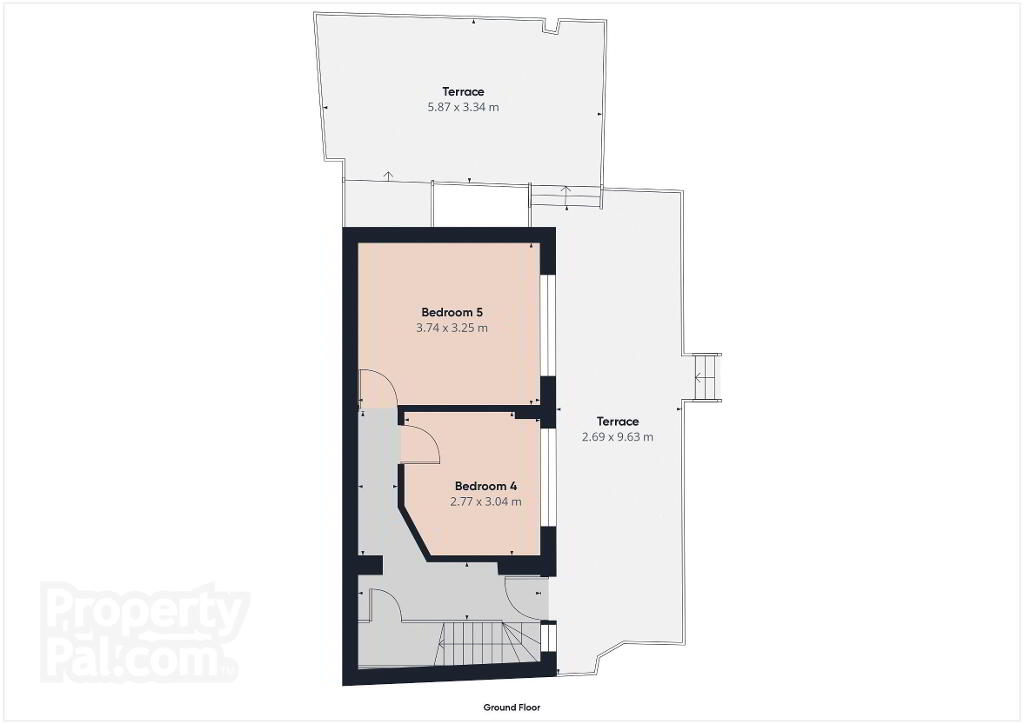
53 Stream Street Newry, BT34 1HJ
5 Bed Terrace Bungalow For Sale
Offers around £135,000
Print additional images & map (disable to save ink)
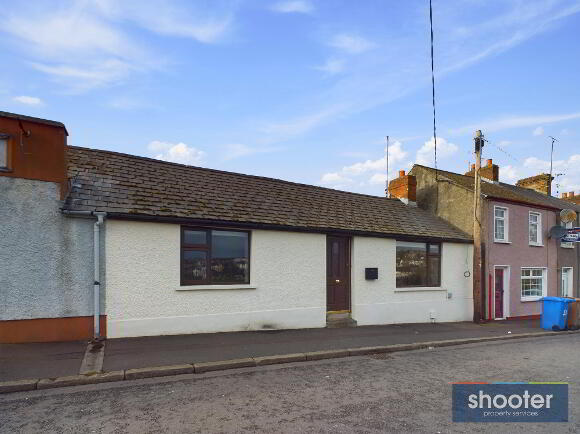
Telephone:
028 3026 0565View Online:
www.shooter.co.uk/1001654Key Information
| Address | 53 Stream Street Newry, BT34 1HJ |
|---|---|
| Price | Offers around £135,000 |
| Style | Terrace Bungalow |
| Bedrooms | 5 |
| Receptions | 1 |
| Bathrooms | 1 |
| Heating | Oil |
| EPC Rating | |
| Status | Under offer |
Features
- Oil Fired Central Heating
- Double Glazed Windows
- Carpets, Curtains & Blinds Included
- 5 Bedrooms
- Popular Residential Area
- Good Decorative Order
- Large Rear Enclosed Garden
- Within Walking Distance of Newry City Centre
- Plus A Host Of Other Features
Additional Information
SPACIOUS SPILT LEVEL BUNGALOW CLOSE TO THE HEART OF NEWRY
No. 53 Stream Street is an ideal opportunity for a number of interested parties, whether you are first time buyers, a family or those seeking to invest in a rental property this split level bungalow could be the purchase you have been waiting for. Deceptively spacious, it offers 5 bedrooms for those needing a little extra space. This mid-terrace dwelling is located close to Newry City Centre and all local amenities. Contact selling agent for further details and viewing arrangements.
- Entrance Hall
- Hardwood front door, storage cupboard x 2 off, telephone point and ceramic tile / carpet floor.
- Living Room 12' 7'' x 13' 11'' (3.84m x 4.25m)
- Open tile fireplace with tile hearth and surround. Built-in television stand and television point. Carpet.
- Bedroom 1 10' 6'' x 10' 9'' (3.20m x 3.28m)
- Built-in sliding wardrobe. Laminate floor.
- Bathroom 5' 8'' x 12' 9'' (1.72m x 3.88m)
- White panel bath, pedestal wash hand basin, low flush toilet and enclosed shower cubicle with Triton electric shower. Mirror and extractor fan. 2 wall lights. Part tiled walls and fully tiled floor.
- Bedroom 2 6' 4'' x 13' 11'' (1.94m x 4.25m)
- Television aerial. Laminate floor.
- Kitchen / Dining 15' 6'' x 11' 3'' (4.72m x 3.43m)
- Range of high and low level units incorporating 1 1/2 stainless steel sink unit, cooker, extractor fan and fridge-freezer. Part tiled walls and recessed ceiling lights.
- Bedroom 3 8' 11'' x 9' 7'' (2.73m x 2.93m)
- Laminate floor.
- Lower Level
- Understairs storage. Laminate floor. Hardwood door leading to patio.
- Bedroom 4 9' 1'' x 10' 0'' (2.77m x 3.04m)
- Carpet.
- Bedroom 5 12' 3'' x 10' 8'' (3.74m x 3.25m)
- Telephone point., Hardwood floor.
- External
- Side entrance with shared alleyway. Large concrete patio to the rear with outside light, water tap, garden shed and washing line. Concrete steps leading to large grass lawn with mature hedge / tree boundary. Garden shed.
-
Shooter

028 3026 0565

