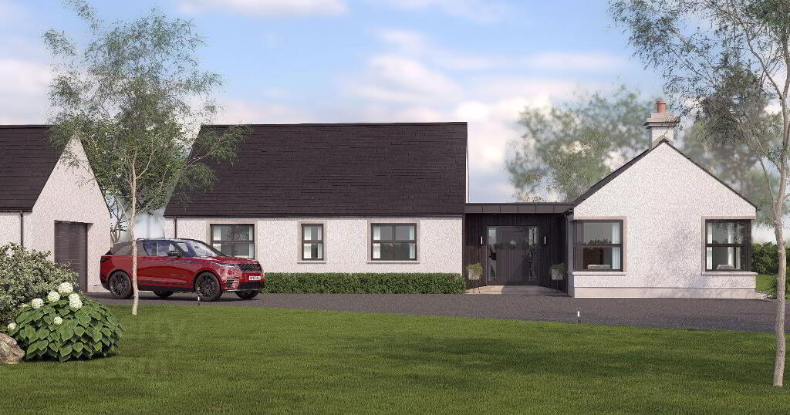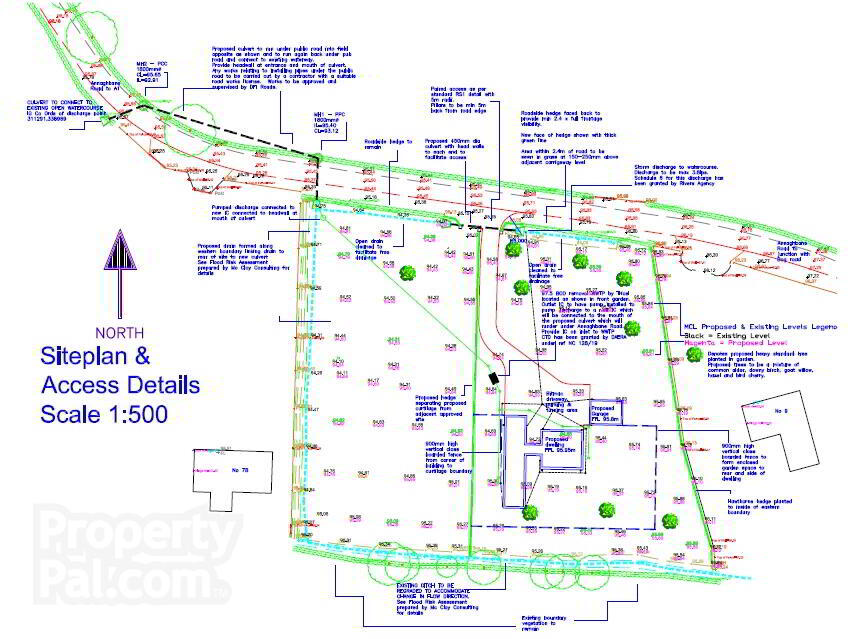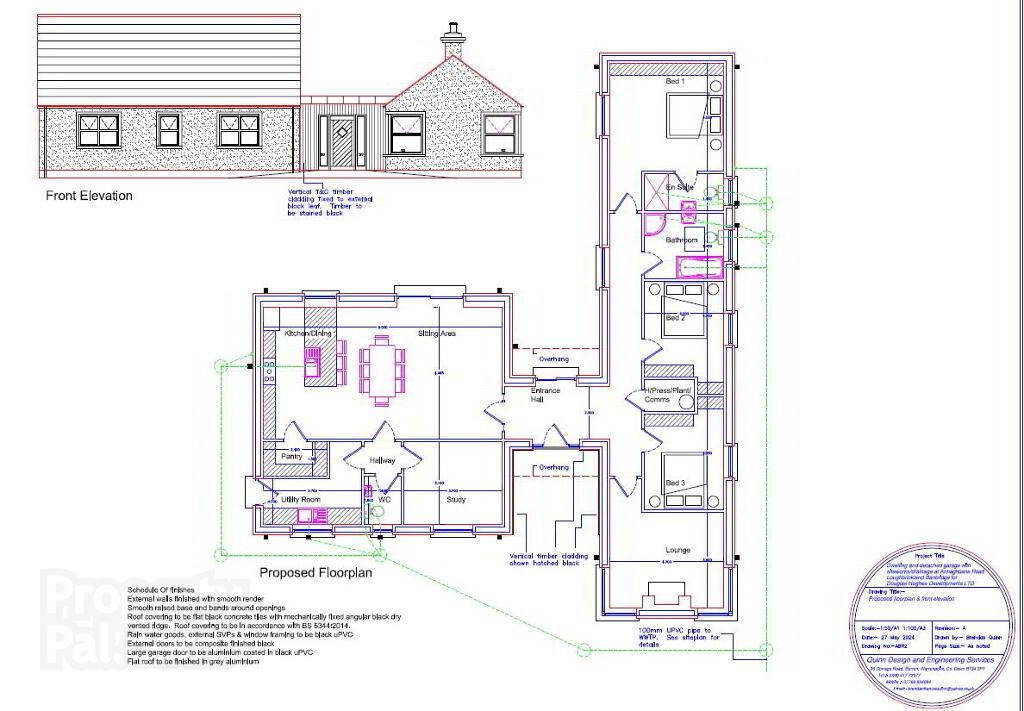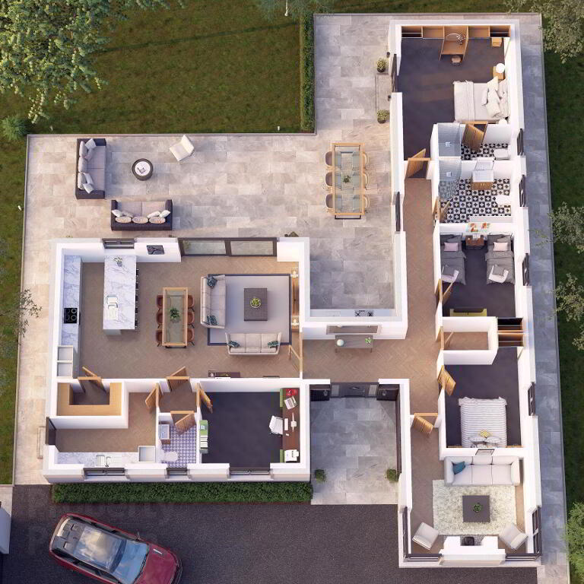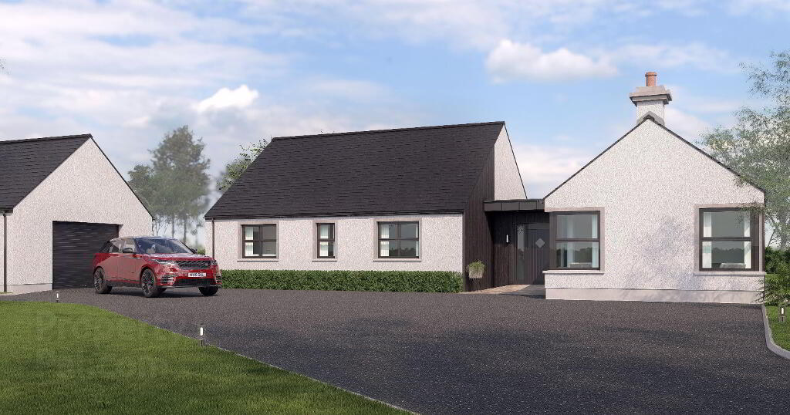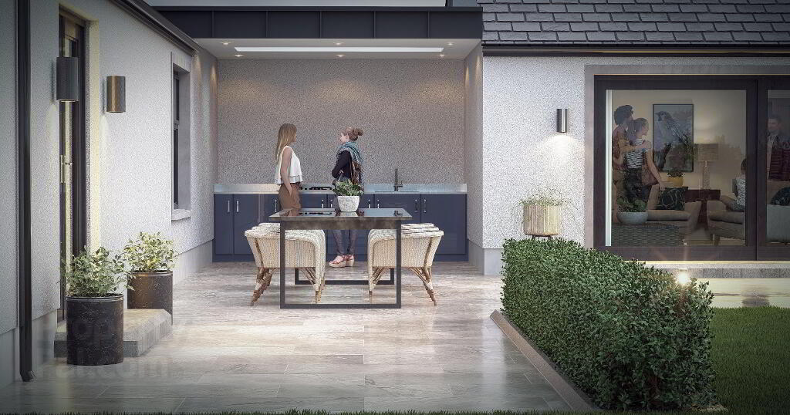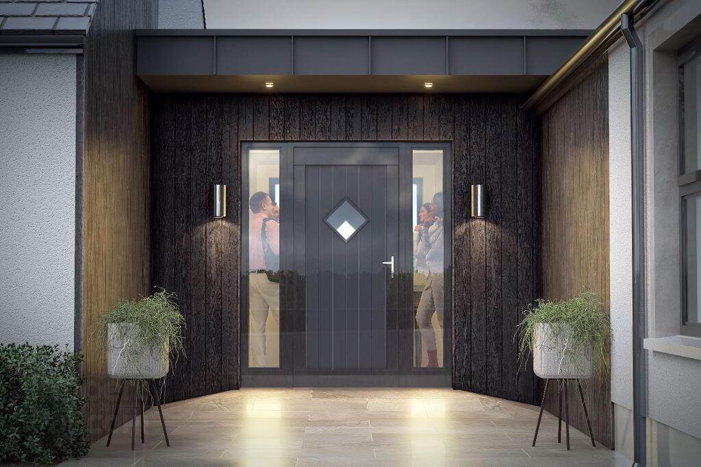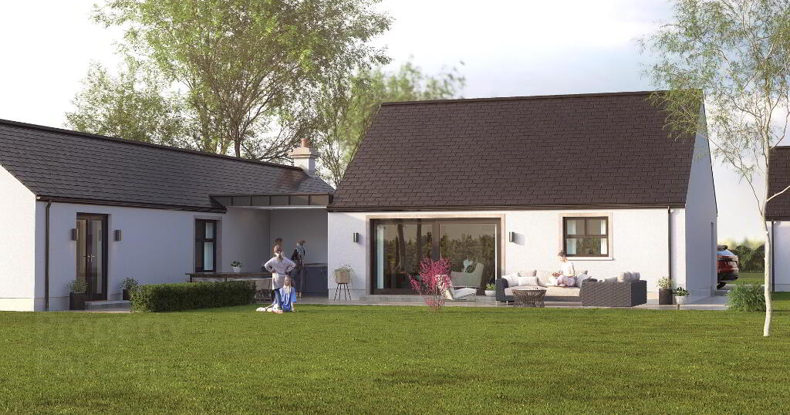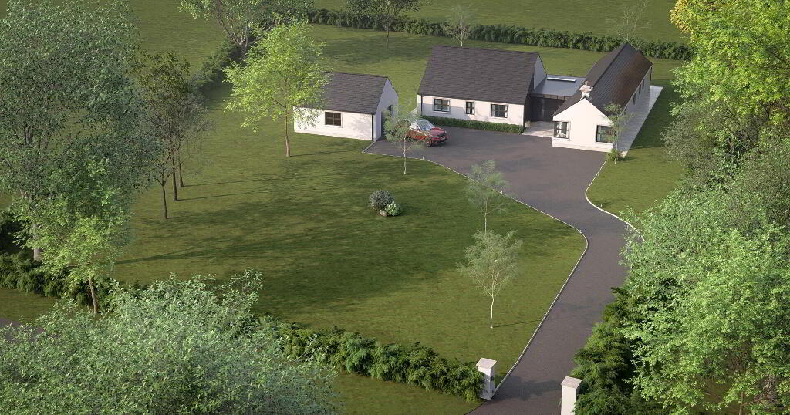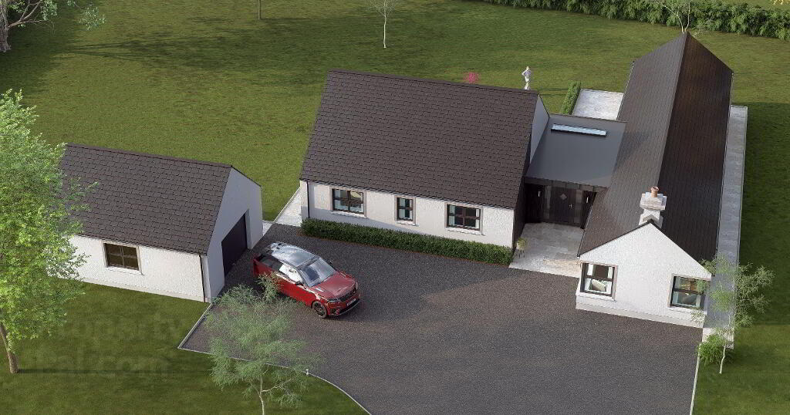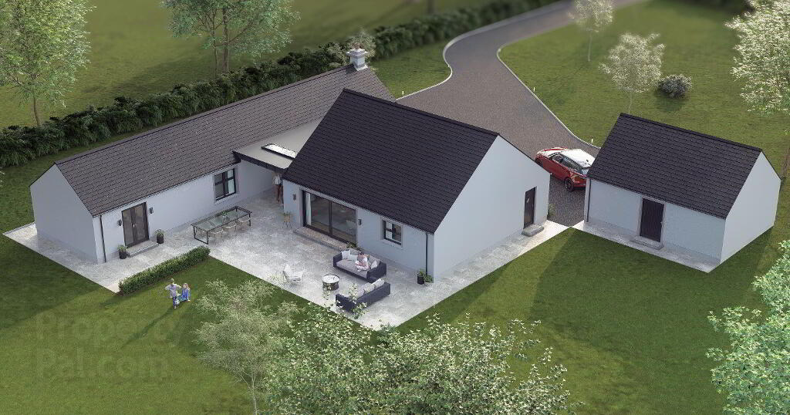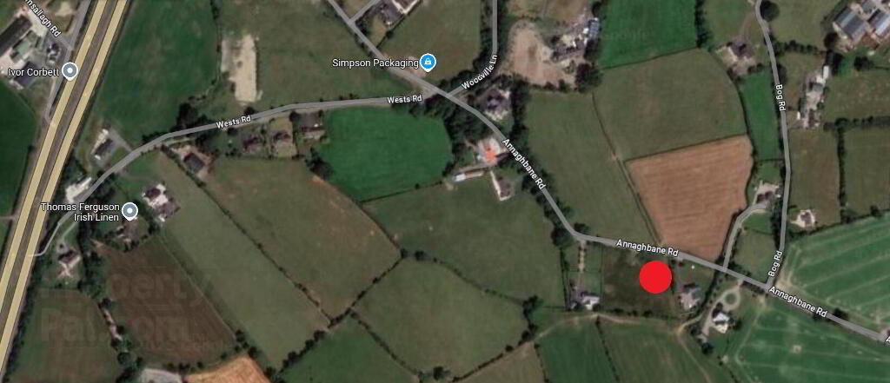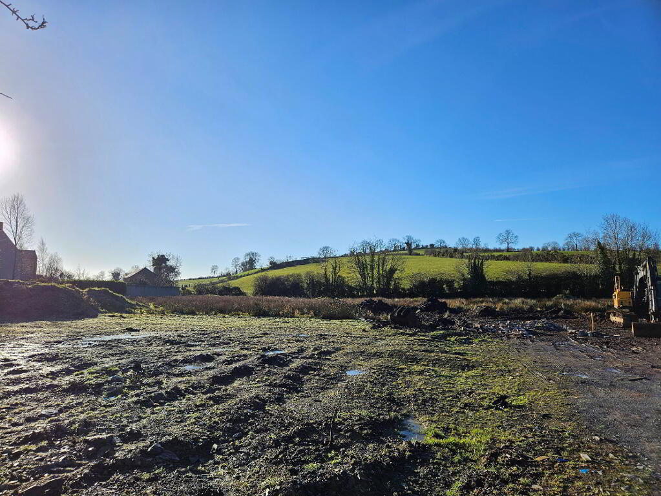
New Build Adjacent To, 9 Annaghbane Road Banbridge, BT32 3NU
4 Bed Detached Bungalow For Sale
£485,000
Print additional images & map (disable to save ink)
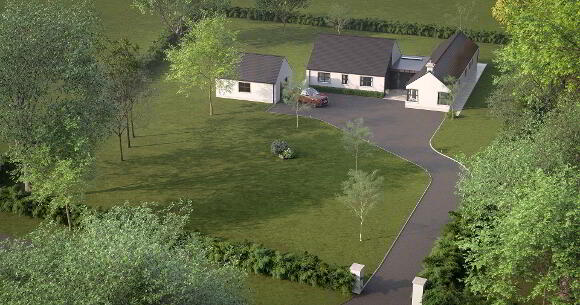
Telephone:
028 4066 2206View Online:
www.shooter.co.uk/1001722Key Information
| Address | New Build Adjacent To, 9 Annaghbane Road Banbridge, BT32 3NU |
|---|---|
| Price | Last listed at £485,000 |
| Style | Detached Bungalow |
| Bedrooms | 4 |
| Receptions | 2 |
| Bathrooms | 2 |
| Size | 1,850 sq. feet |
| Status | Sale Agreed |
Features
- Stunning New Build Family Home to be Completed in 12 months (of signed contract)
- 'Turn - Key' Finish by way of Generous PC Sum Package
- Approximately 1,850 sq. ft. plus Detached Garage
- 3 / 4 bedrooms 2/ 3 reception rooms 2 bathrooms plus W.C
- Exceptionally Well Finished (See Specification Details)
- Highly Convenient Rural Location A1 Dual Carriageway 1 minute, Banbridge 5 minutes, Belfast 30 minutes, Newry 15 minutes
- Circa 0.85 Acre Site
- Note Finishes Vary from CGIs - For Illustrative Purposes Only
- A development by Douglas Hughes Developments
Additional Information
Outstanding Modern New Build Completing Early 2026
A stunning newly built home spanning approximately 1,850 sq. ft., set on a generous 0.8 acre site in a charming semi-rural setting. Conveniently located just 1 minute from the A1 dual carriageway, 4 minutes from Loughbrickland and 6 minutes from Banbridge, this home offers the perfect blend of tranquillity and accessibility.
Designed for modern family living, the property features a spacious open-plan contemporary kitchen, living and dining space, a dedicated private lounge, three well-proportioned bedrooms, office or additional bedroom, ensuite bathroom, as well as a main family bathroom. A detached garage and external landscaping is included in the purchase price. Moreover there is a fantastic opportunity for buyers to personalise the finishing touches with generous PC Sum package available.
- Specification - Internal
- Mechanical ventilation heat recovery system. Cat 6 cabling from plant room to master bedroom, lounge, kitchen diner and office. Under floor heating. Electrical wiring for EV charging point. Wiring for CCTV and security alarms. Full fibre broadband ducting (connections at purchaser's expense). 6 inch skirting, 4 inch architrave & window board.
- Internal Finishes - PC Sums
- Kitchen, pantry & utility: £25,000 (labour & material) Sanitaryware: £4,500 (material only, labour already included) Floor coverings: £8,500 (labour & material) Painting: £6,000 (labour & material) Stove: £2,500 (labour, material & certification) Trim out - Doors & Ironmongery: £180 per door (material only, labour already included) * If purchaser wishes to go over and above the stated PC sums they can subject to covering the price difference
- Specification - External Finishes
- Walls: Smooth white render finish (k-rend/parex/similar). Roof: Spanish slate Front door: Composite front door with timber cladding to external wall either side. Windows: Anthracite external/white interior, PVC Doors: Composite front door, all other doors PVC
- Specification - External Landscaping
- Driveway and front yard to be tarred, and kerbed. Hedge to be planted to side of drive along boundary with other site. Smooth rendered pillars to match house, provision left for gates. The parking area to front will be larger than shown on CGI’s to allow for sufficient parking & turning of vehicles. Site to be fenced, partly sewed out on lawns partly fenced and left as small paddock area. Strip to front of house to have low level hedge as per CGI. Paths & patios: Paved path to garage side, paved patio to rear to extend 5m from rear of kitchen/living room, paved path from this patio extending up to rear corner of master bedroom, paved area at front door. Path to bedroom side of house and rear to be finished in concrete. Provision left for outdoor kitchen under covered area to rear. All fencing to be either D-rail or metal tubular with chain link.
- Solicitor
- Margaret Elliott The Elliott Trainor Partnership 3 Downshire Rd, Newry BT34 1EE
-
Shooter

028 4066 2206

