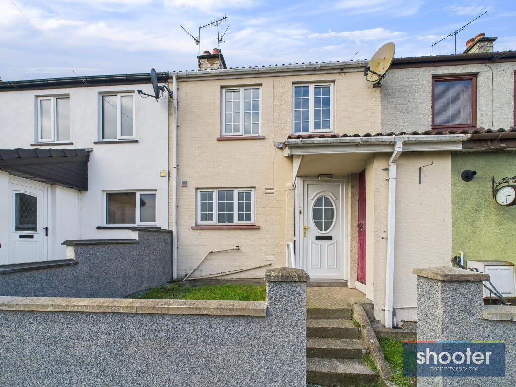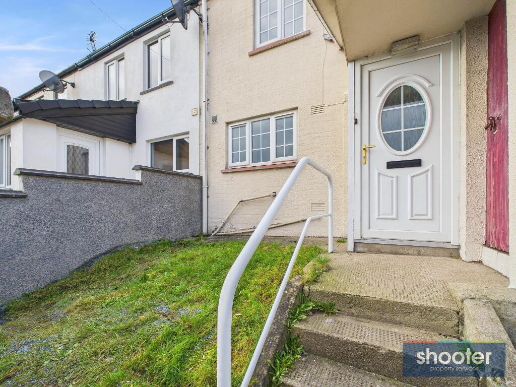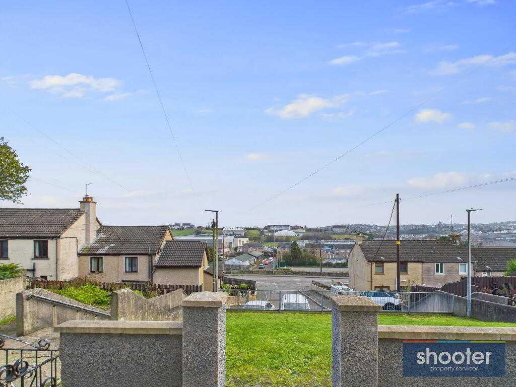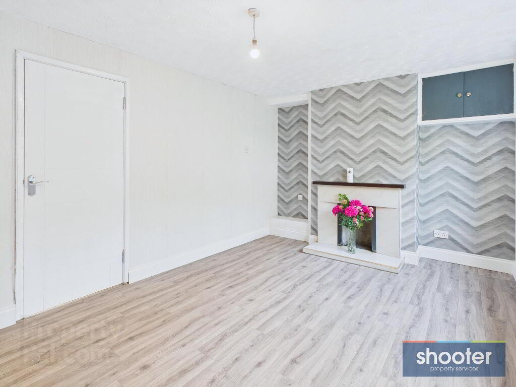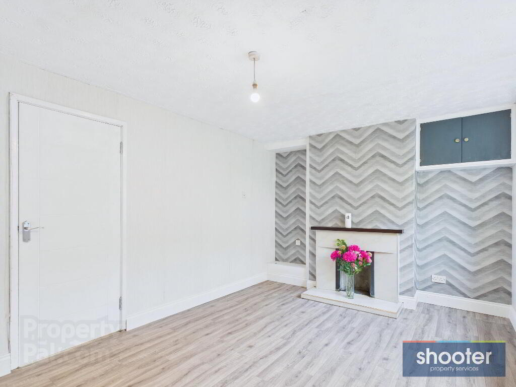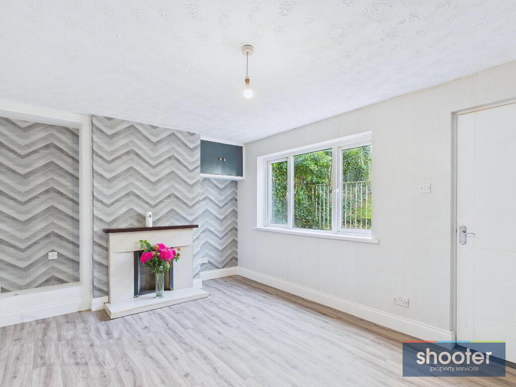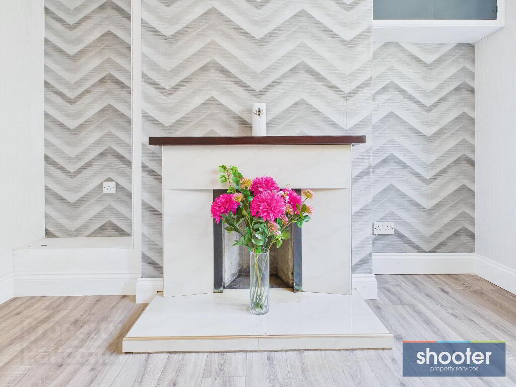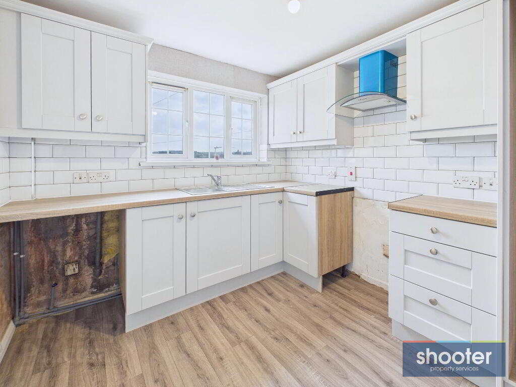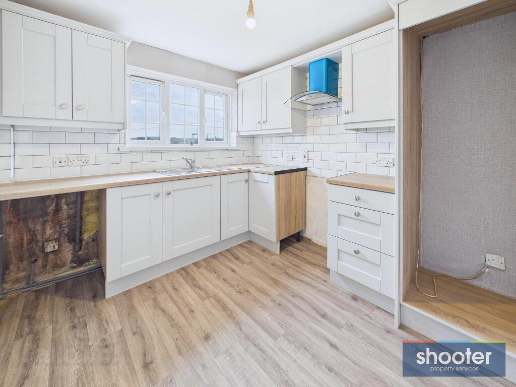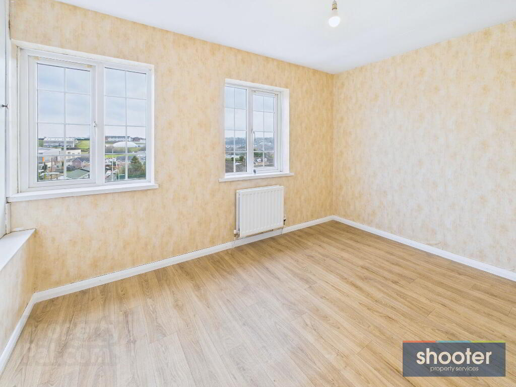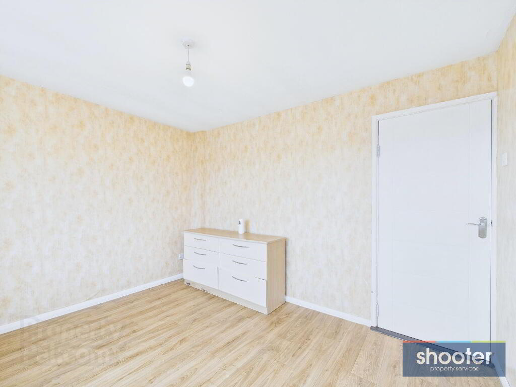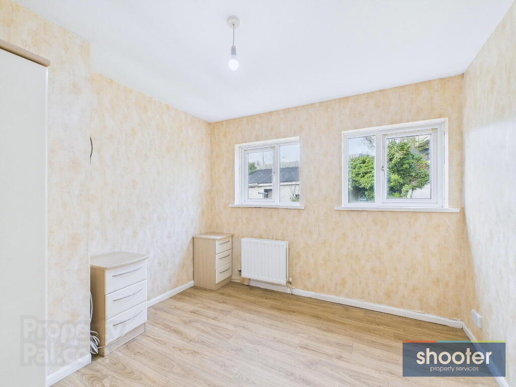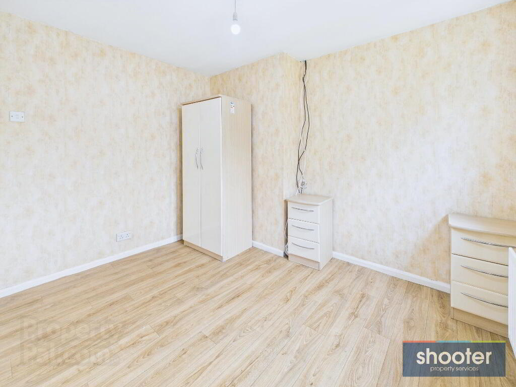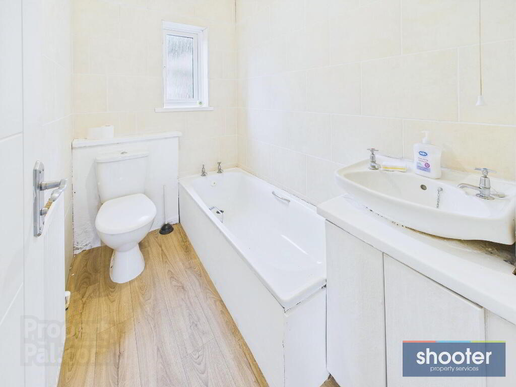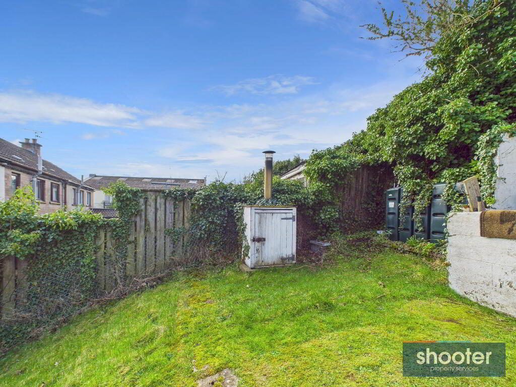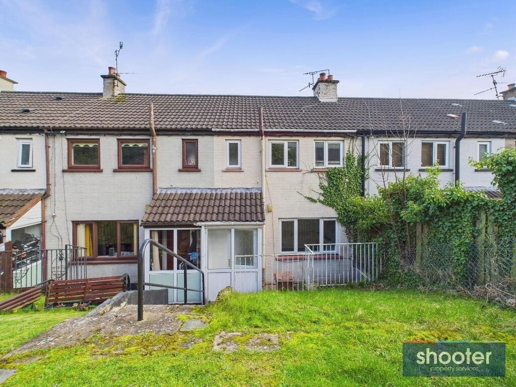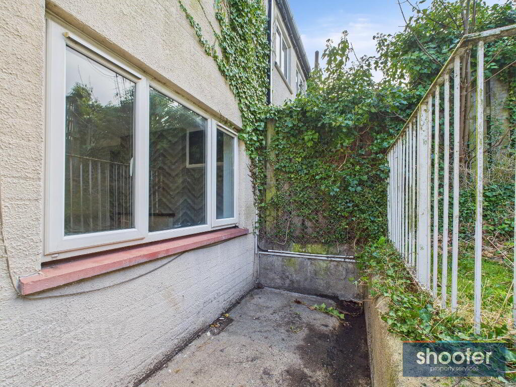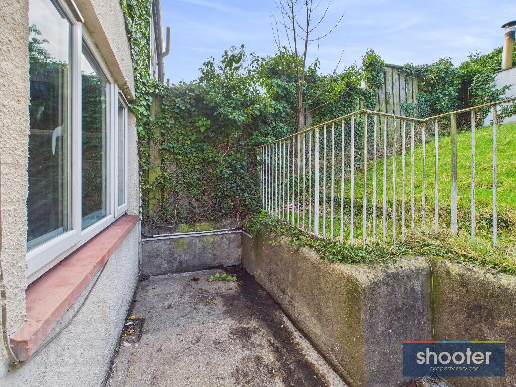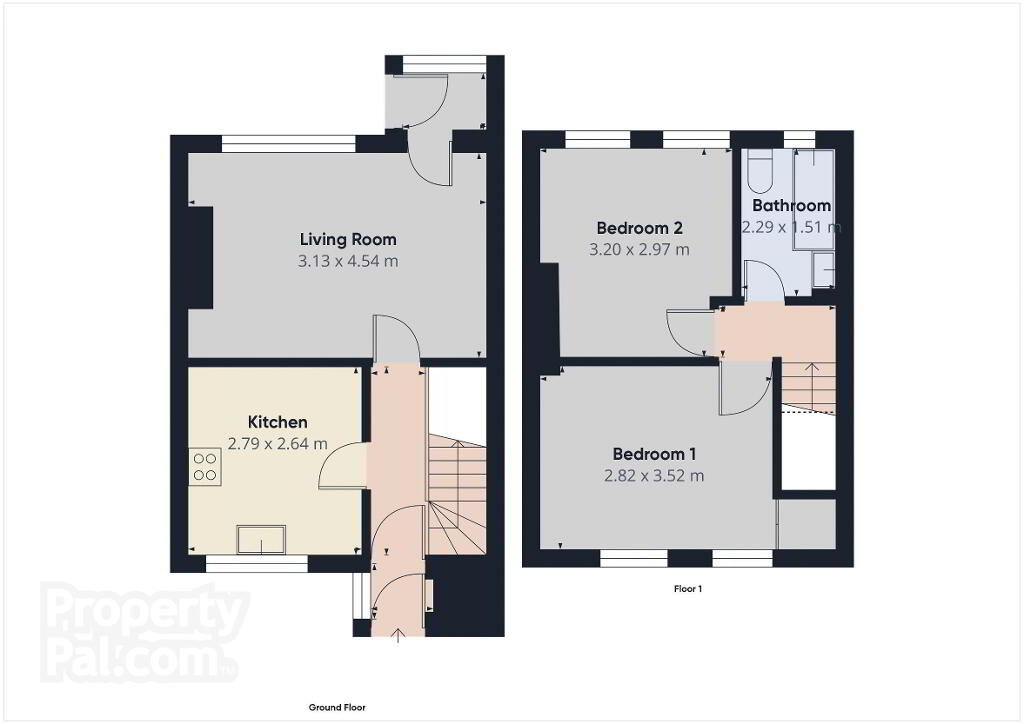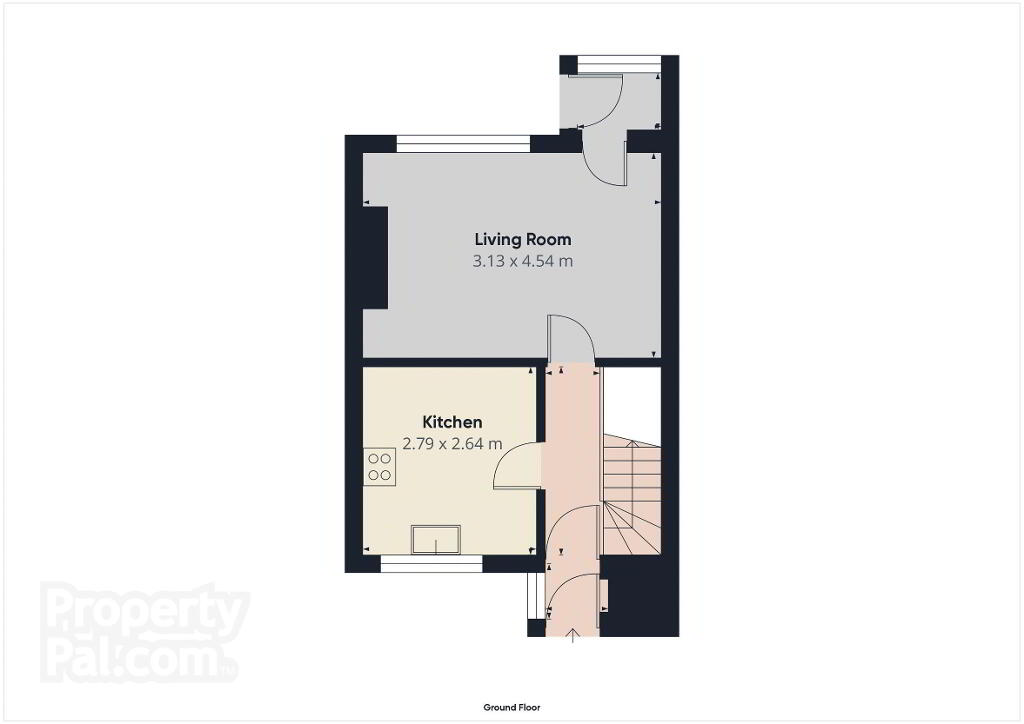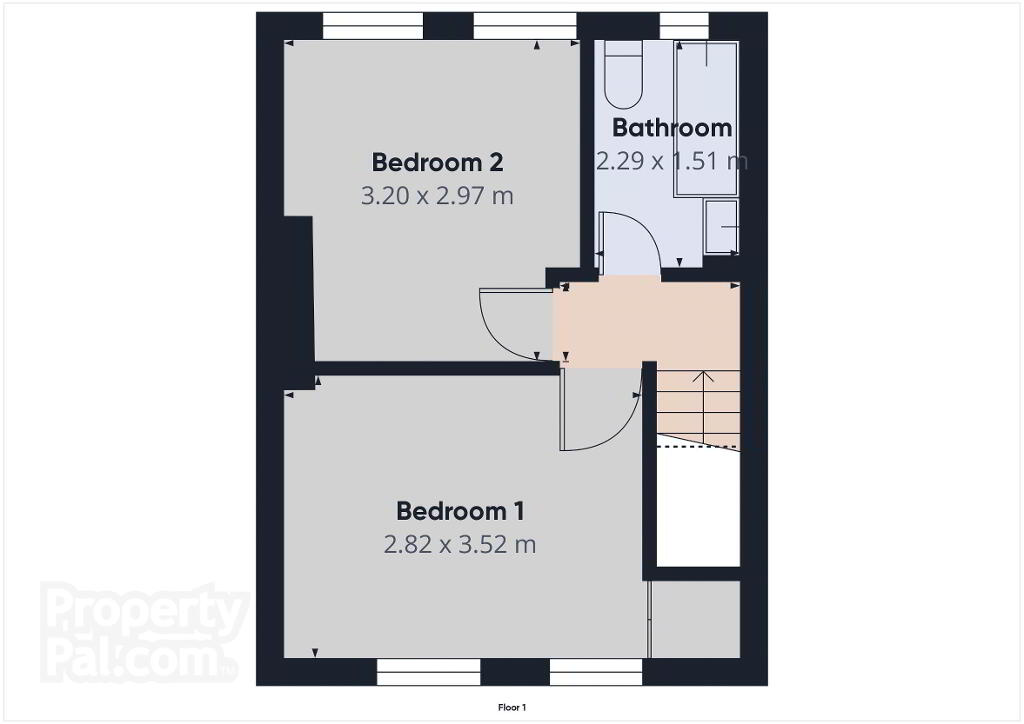
41 Daisy Hill Gardens Newry, BT35 6AD
2 Bed Terrace House For Sale
Offers over £114,950
Print additional images & map (disable to save ink)
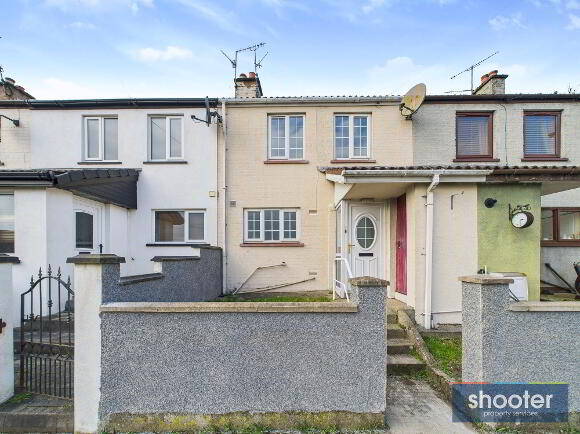
Telephone:
028 3026 0565View Online:
www.shooter.co.uk/1002037Key Information
| Address | 41 Daisy Hill Gardens Newry, BT35 6AD |
|---|---|
| Price | Offers over £114,950 |
| Style | Terrace House |
| Bedrooms | 2 |
| Receptions | 1 |
| Bathrooms | 1 |
| Heating | Oil |
| Status | For sale |
Features
- Oil Fired Central Heating
- PVC Double Glazed Windows
- Carpets & Blinds Included
- Very Good Decorative Order
- Recently Painted & Renovated
- White Panelled Internal Doors
- PVC Front & Rear Doors
- Central Location To City Centre
- Within Easy Walking Distance Of Newry City Centre, Daisy Hill Hospital & All Local Amenities
- Plus Many Other Features
Additional Information
FIRST TIME BUYERS & INVESTORS ASSEMBLE!!!
This well presented two bedroom property is an ideal starter / investor home and is situated in this popular residential area, just off the Camlough Road, close to Newry train station and the A1 Belfast / Dublin motorway. The property is also within easy walking distance of Newry city centre, Daisy Hill Hospital and all local amenities. Features include oil heating, PVC double glazed windows, carpets, curtains and blinds. Internal inspection is highly recommended by the selling agents.
- Entrance Porch
- PVC front door and vinyl floor.
- Entrance Hall
- Hotpress and understairs storage cupboard. Vinyl floor.
- Kitchen 9' 2'' x 8' 8'' (2.79m x 2.64m)
- Modern range of high and low level units incorporating stainless sink unit, extractor fan and space for a washing machine, cooker and fridge-freezer. Part tiled walls and vinyl floor.
- Living Room 10' 3'' x 14' 11'' (3.13m x 4.54m)
- Open tile fireplace with tile surround and hearth with wooden mantle. Telephone point and vinyl floor.
- Back Porch 3' 1'' x 4' 8'' (0.94m x 1.41m)
- PVC door to rear. Vinyl floor.
- Bedroom 1 9' 3'' x 11' 7'' (2.82m x 3.52m)
- Built-in wardrobe. Vinyl floor.
- Bedroom 2 10' 6'' x 9' 9'' (3.20m x 2.97m)
- Television aerial. Vinyl floor.
- Bathroom 7' 6'' x 4' 11'' (2.29m x 1.51m)
- Low flush toilet, white panel bath, vanity unit with wash hand basin. Fully tiled walls and vinyl floor.
- External
- Neat front garden with stone pillar entrance and concrete steps with handrail. Coal / storage shed. Enclosed rear garden with concrete patio area and concrete steps with handrail leading to raised grass lawn.
-
Shooter

028 3026 0565

