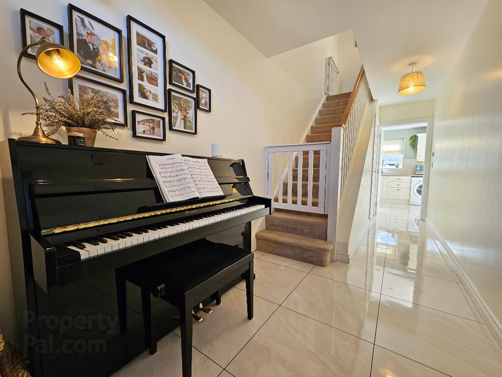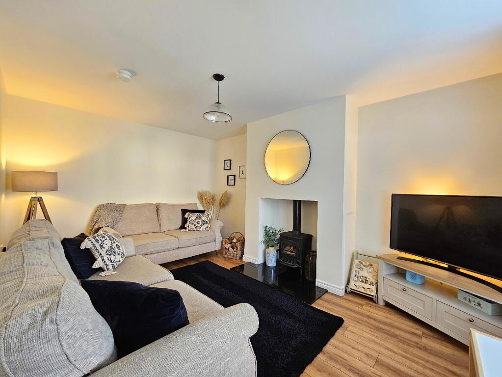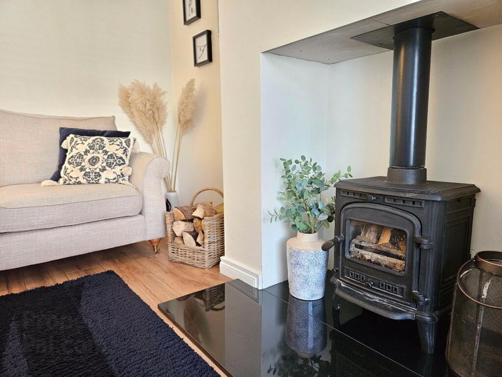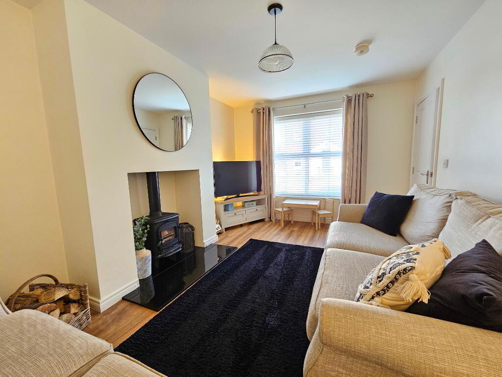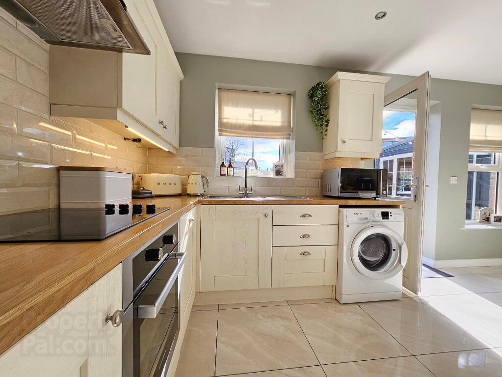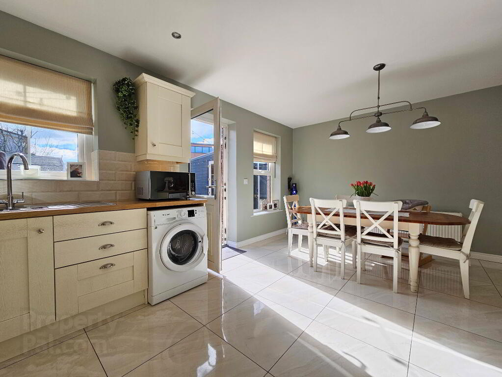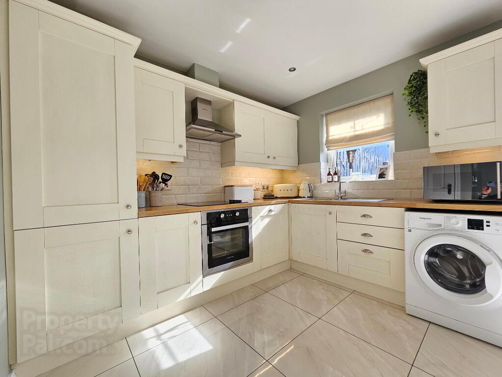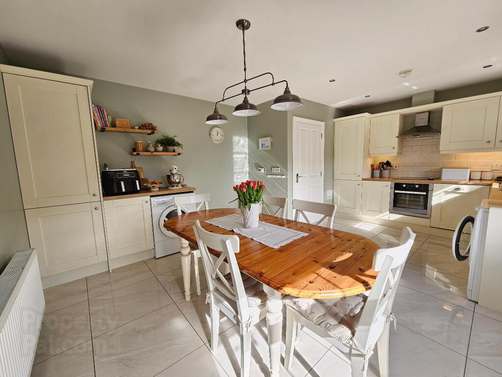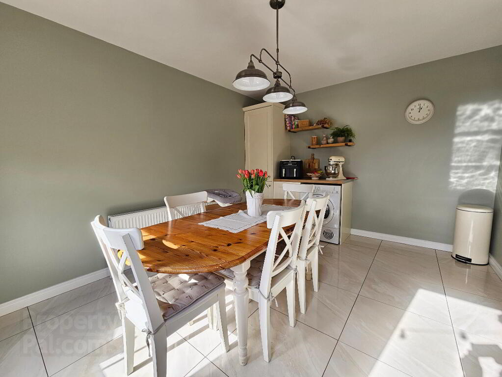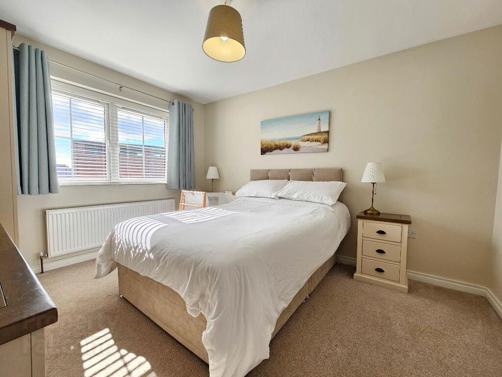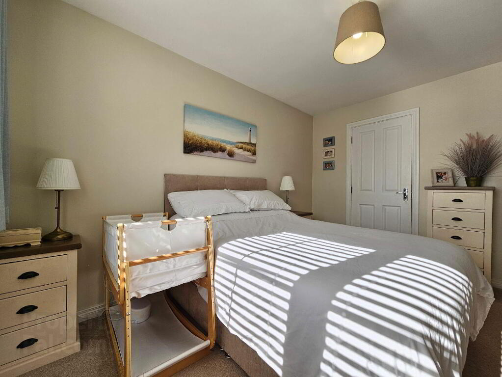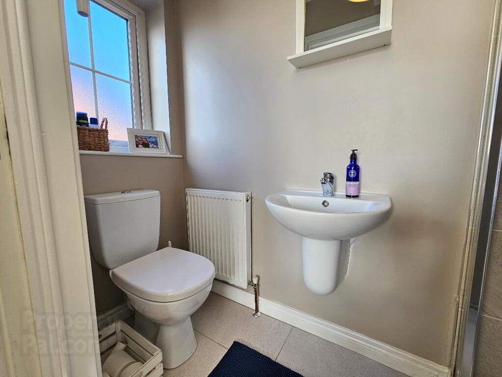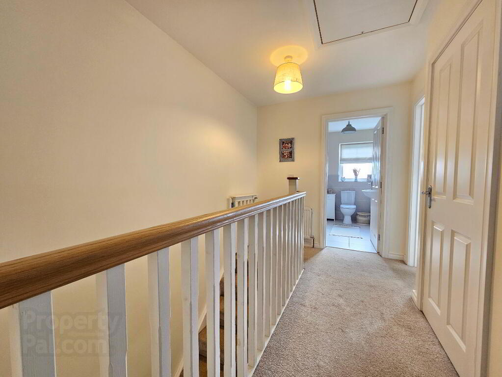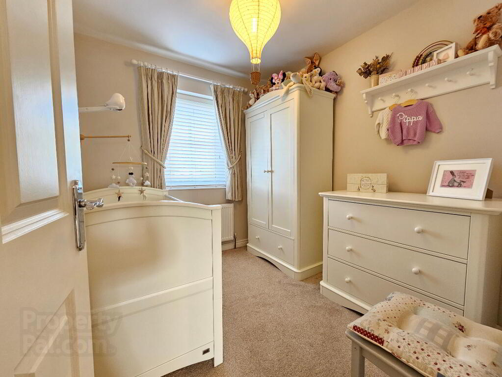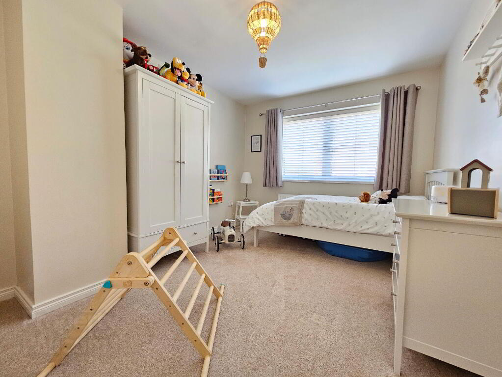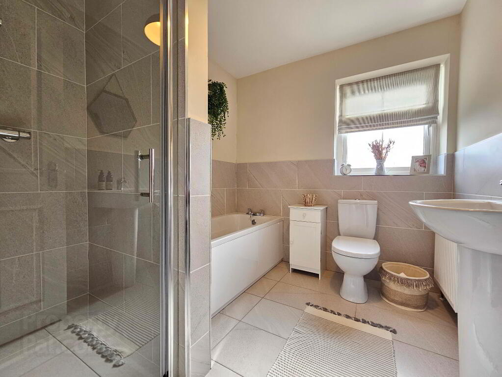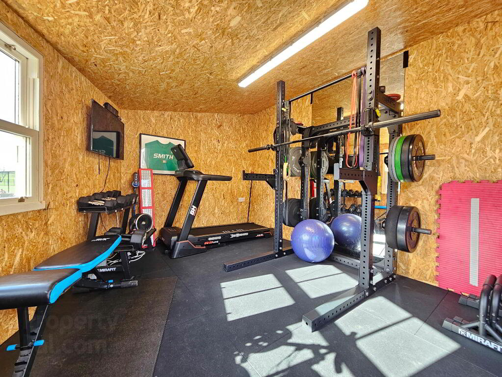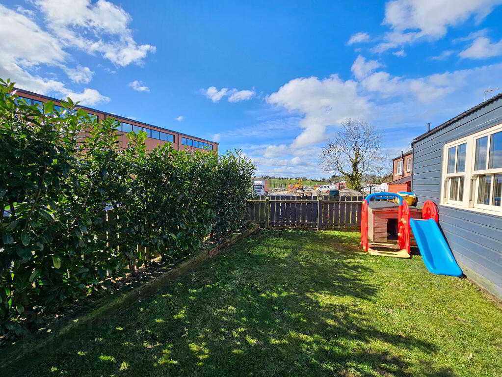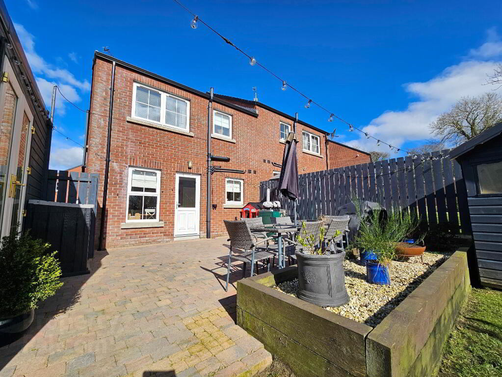
9 Coolnacran Park, Loughbrickland, Banbridge, BT32 3ZG
3 Bed Semi-detached House For Sale
£210,000
Print additional images & map (disable to save ink)
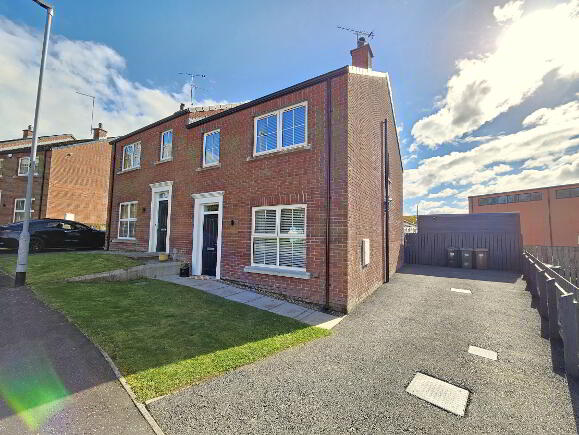
Telephone:
028 4066 2206View Online:
www.shooter.co.uk/1003742Key Information
| Address | 9 Coolnacran Park, Loughbrickland, Banbridge, BT32 3ZG |
|---|---|
| Price | Last listed at £210,000 |
| Style | Semi-detached House |
| Bedrooms | 3 |
| Receptions | 1 |
| Bathrooms | 2 |
| Heating | Oil |
| EPC Rating | |
| Status | Sale Agreed |
Features
- Well Appointed Three Bedroom Semi-Detached
- Excellent Decorative Order Throughout
- In the Heart of Loughbrickland - Walking Distance to Schools, Shops, Coffee Shop and Parks
- Modern Build
- Large Timber Garden Room - Currently a Home Gym with Power and Light
- Oil Fired Central Heating
- PVC Double Glazed
- Convenient to A1 Dual Carrriageway
- Tarmac Driveway
- Landscaped Rear Garden
Additional Information
Modern Three Bedroom Semi-Detached in Excellent Order
This attractive 3 bedroom semi-detached home is well presented throughout and enjoys a choice site within the small and sought after Coolnacran Park development. Situated on the edge of the village close to local schools, shops, the woodland and country trail walk at Whyte's Estate and providing easy access on to the Belfast / Dublin A1 corridor, we highly recommend an appointment to view.
- Entrance Hall
- Composite front door with glazed fan light, tiled floor.
- Lounge 10' 8'' x 15' 4'' (3.26m x 4.67m)
- Log burner stove, laminate wooden floor.
- WC 5' 6'' x 3' 1'' (1.67m x 0.95m)
- Low flush WC, wash hand basin, tiled floor.
- Kitchen / Dining 17' 8'' x 13' 5'' (5.38m x 4.10m) (At Widest Points)
- Range of high and low level shaker style units incorporating 1 1/2 bowl stainless steel sink unit, fridge/freezer, electric hob, oven and extractor hood, plumbed for washing machine. Spot lighting, tiled floor.
- 1st Floor
- Landing, carpet floor, hotpress. Floored Attic with dropdown ladder, electric.
- Bedroom 1 12' 4'' x 10' 0'' (3.75m x 3.04m)
- Carpet floor.
- Ensuite 3' 1'' x 8' 2'' (0.95m x 2.48m)
- Tiled shower cubicle, low flush WC, wash hand basin, tiled floor.
- Bedroom 2 13' 2'' x 9' 6'' (4.02m x 2.9m)
- Carpet floor.
- Bedroom 3 8' 8'' x 7' 8'' (2.64m x 2.34m)
- Carpet floor.
- Bathroom 8' 3'' x 7' 3'' (2.51m x 2.21m)
- White suite comprising low flush WC, pedestal wash hand basin, panel bath, tiled shower cubicle, tiled floor.
- Outside
- Rear paved patio, lawned rear garden with laurel hedge surround with raised planters. External sockets and external lighting, tarmac driveway, small garden shed.
- Garden Room 12' 4'' x 13' 9'' (3.75m x 4.2m)
- Large garden shed with double French doors with power and light.
-
Shooter

028 4066 2206


