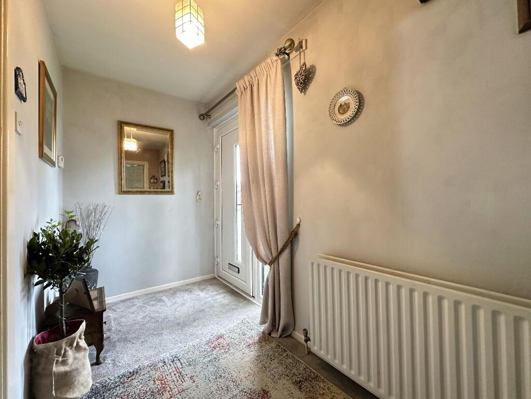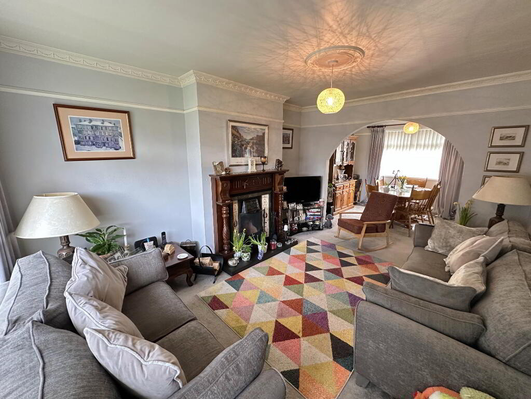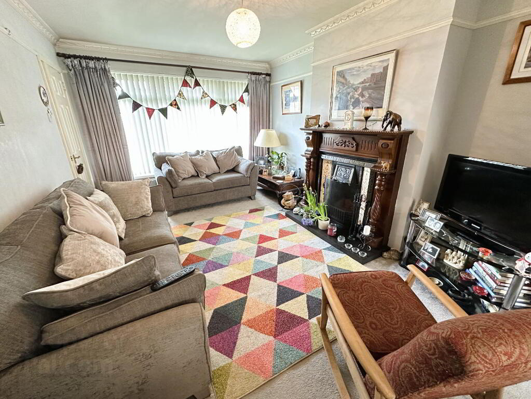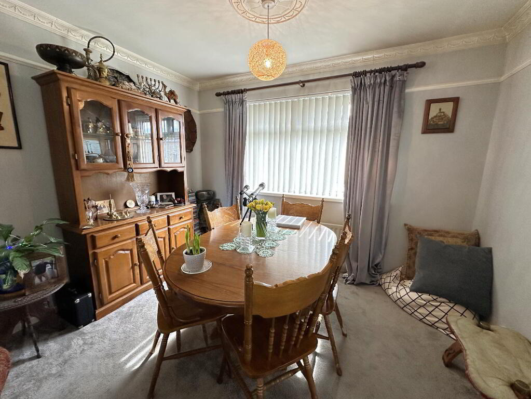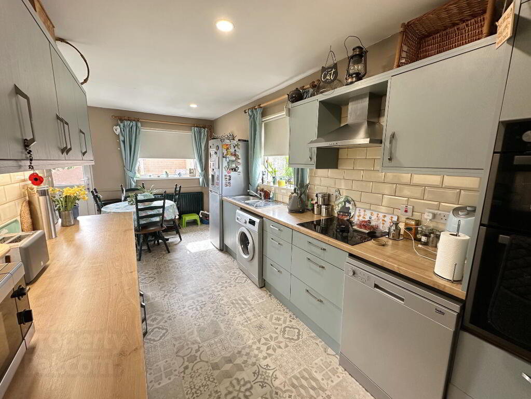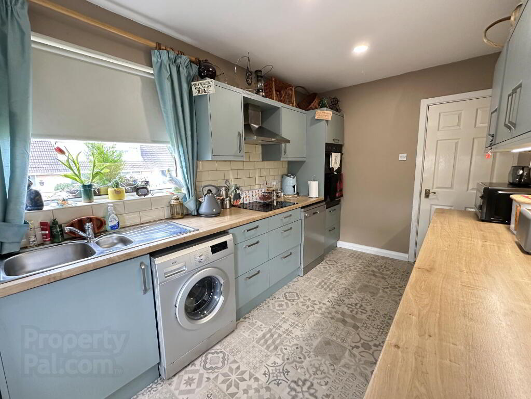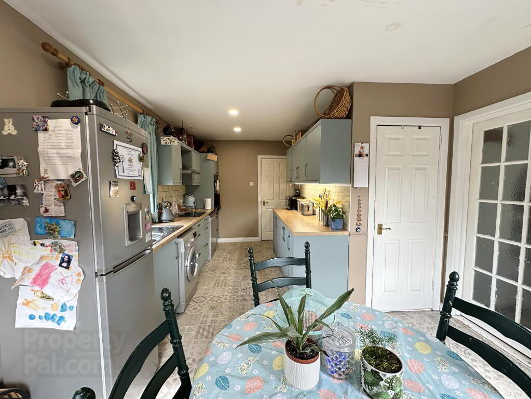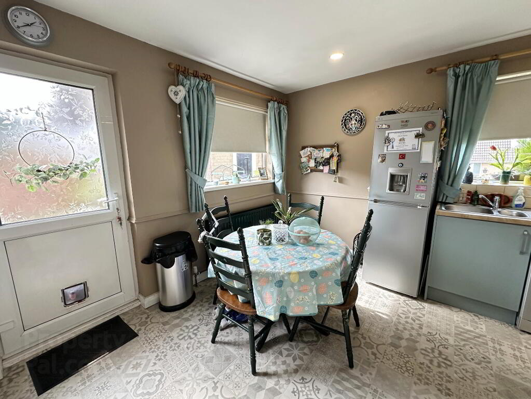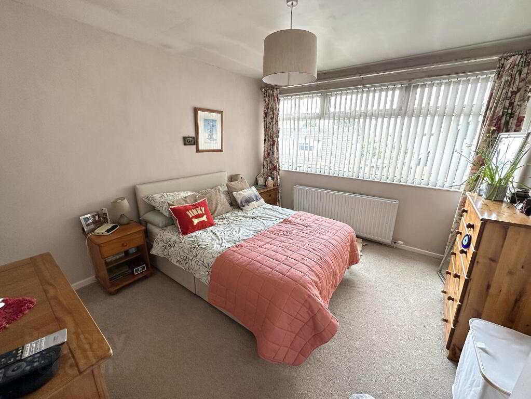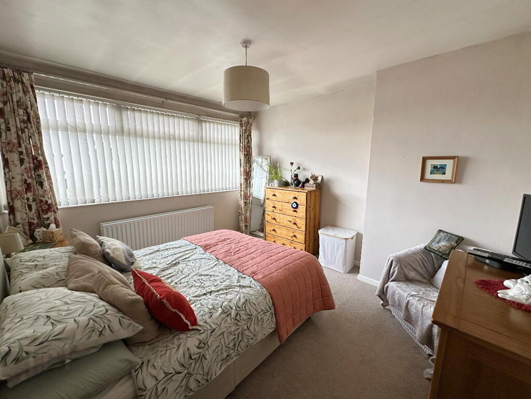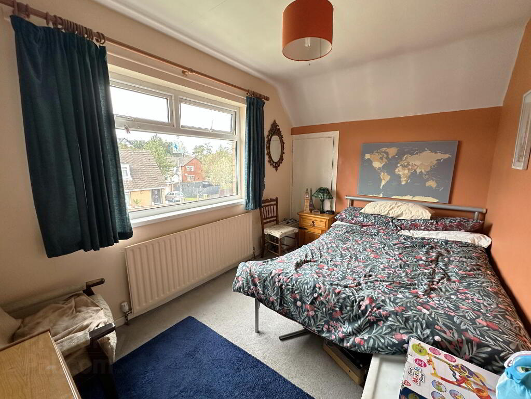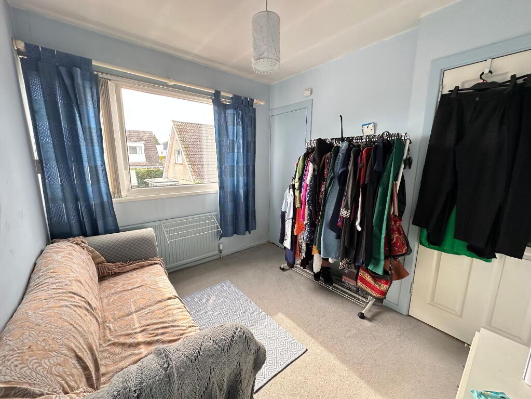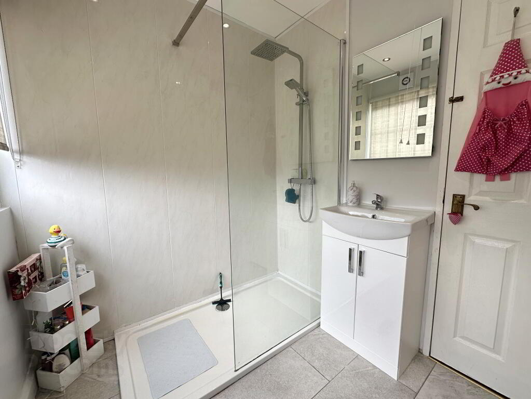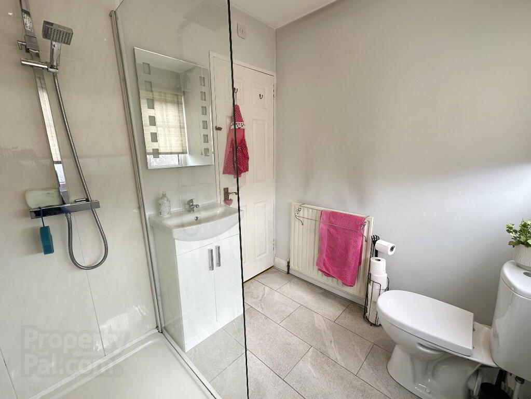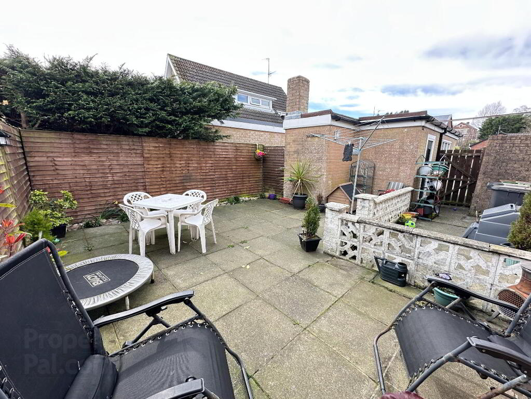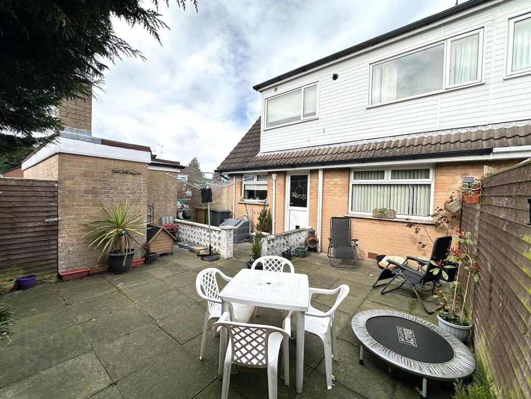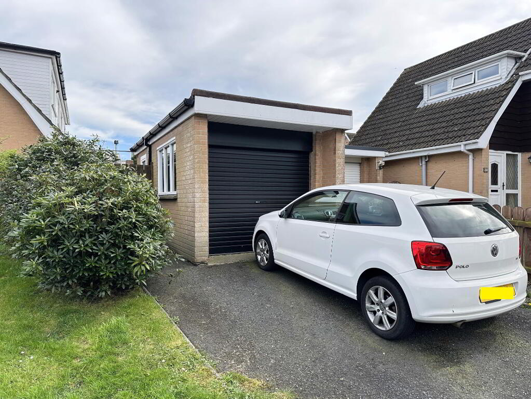
39 Ashgrove Avenue Banbridge, BT32 3RG
3 Bed Semi-detached House For Sale
SOLD
Print additional images & map (disable to save ink)
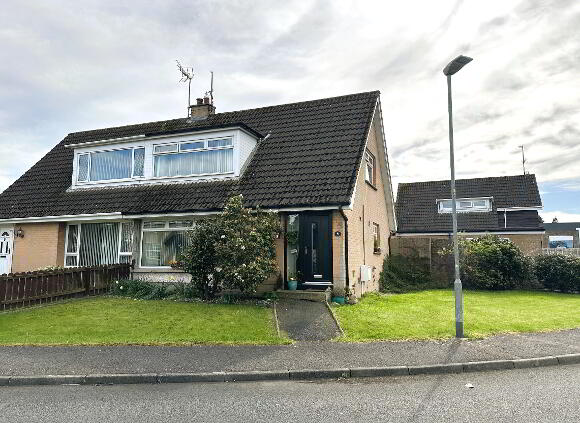
Telephone:
028 4066 2206View Online:
www.shooter.co.uk/1007310Key Information
| Address | 39 Ashgrove Avenue Banbridge, BT32 3RG |
|---|---|
| Style | Semi-detached House |
| Bedrooms | 3 |
| Receptions | 1 |
| Bathrooms | 1 |
| Heating | Gas |
| EPC Rating | |
| Status | Sold |
Features
- PVC Double Glazing
- PVC Fascia & Soffits
- Gas Fired Central Heating
- Modern Kitchen & Shower Room
- Corner Site
- Detached Garage
- Popular, Convenient Location
- Viewing Recommended
Additional Information
Attractive Home In Great Location
An attractive 3 bedroom semi detached home conveniently located within walking distance of the town centre, local schools and amenities, this property is ideal for first time buyer, or young family. Well presented with modern kitchen and shower room, the property also benefits from a garage and private garden space to the rear. This property is not expected to remain long on the market and we highly recommend an appointment to view.
- Entrance Hall
- Twin tone composite double glazed front door and side screen, double radiator.
- Lounge 14' 4'' x 10' 10'' (4.37m x 3.30m)
- Cast iron fireplace with tiled inset, hearth and feature wooden surround, coved ceiling and centrepiece, TV aerial lead, double radiator. Archway to…
- Dining Room 10' 11'' x 8' 4'' (3.32m x 2.54m)
- Coved ceiling and centre piece, 1 radiator.
- Kitchen / Dining 18' 6'' x 11' 4'' (5.63m x 3.45m) (Max)
- Full range of high and low level fitted modern units with 1 ¼ bowl stainless steel sink unit and mixer tap, worktop lighting. Built-in eye level double oven and ceramic hob with stainless steel extractor hood and fan, fridge/freezer space, plumbed for automatic washing machine and dishwasher. Part tiled walls, ceiling spots, PVC double glazed door to rear, understairs storage cupboard, double radiator.
- 1st Floor
- Landing, airing cupboard.
- Bedroom 1 12' 1'' x 10' 11'' (3.68m x 3.32m) (Max)
- Double radiator.
- Bedroom 2 12' 1'' x 7' 11'' (3.68m x 2.41m)
- Built-in robe, access to eaves, 1 radiator.
- Bedroom 3 9' 7'' x 8' 2'' (2.92m x 2.49m)
- Built-in robe, 1 radiator.
- Shower Room 6' 11'' x 6' 0'' (2.11m x 1.83m)
- White suite comprising low flush WC, vanity unit with wash hand basin and mixer tap and large step-in shower with thermostatic mixer shower, rain head and handheld attachments, PVC shower boards, tiled floor, recessed ceiling spots, 1 radiator.
- Garage 17' 5'' x 9' 3'' (5.30m x 2.82m) (Min)
- Roller door, PVC side door, light and power.
- Outside
- Neat front and side lawns with tarmac driveway to garage. Fully enclosed private rear garden in paving, outside lighting and water tap.
-
Shooter

028 4066 2206

