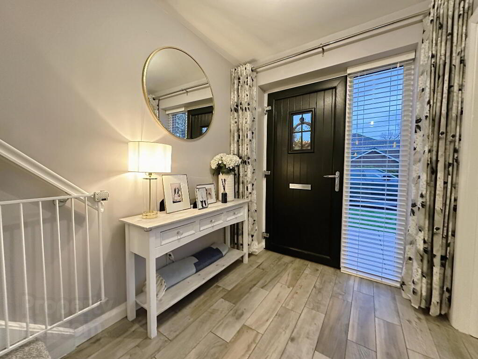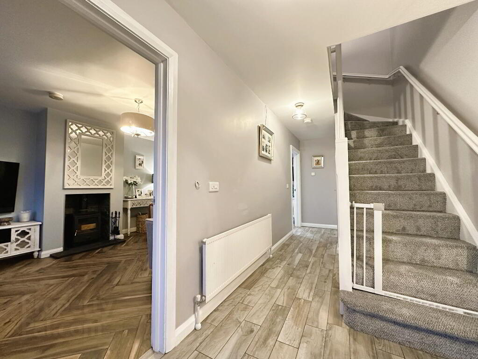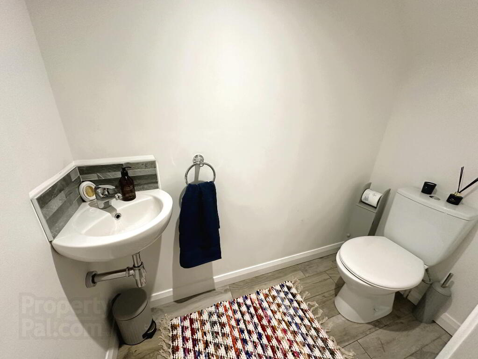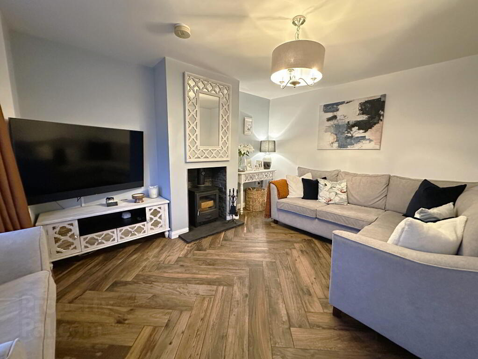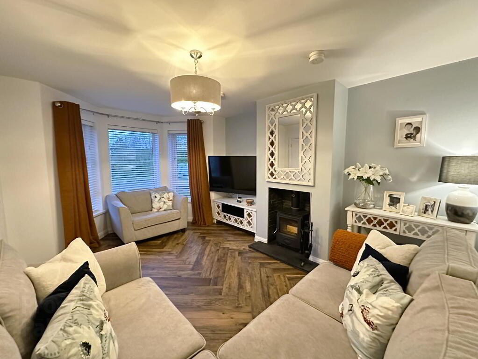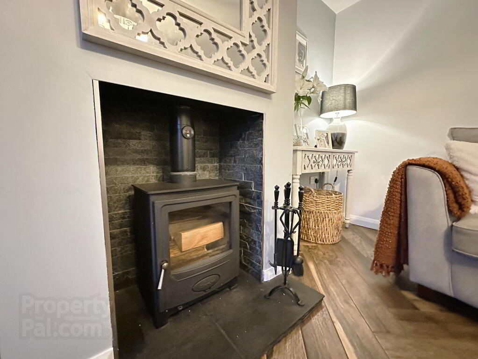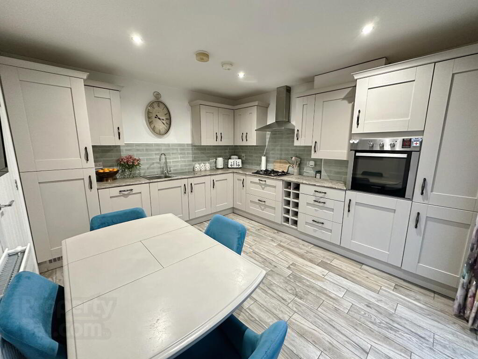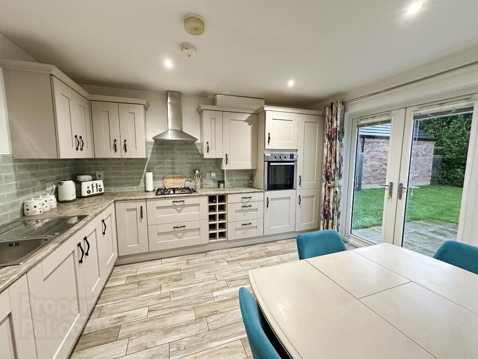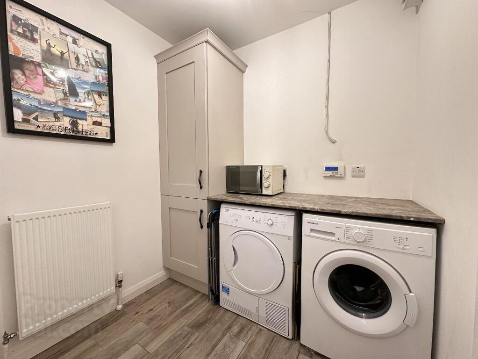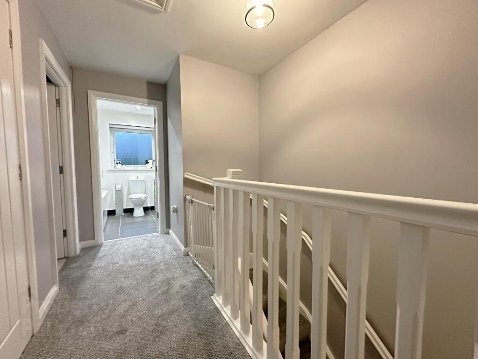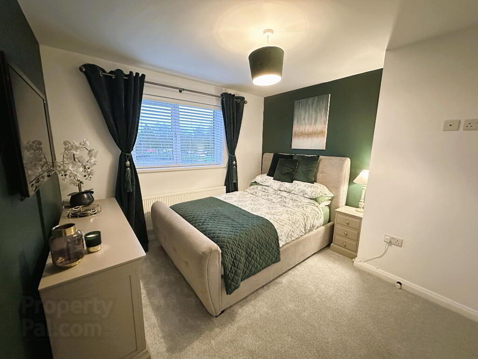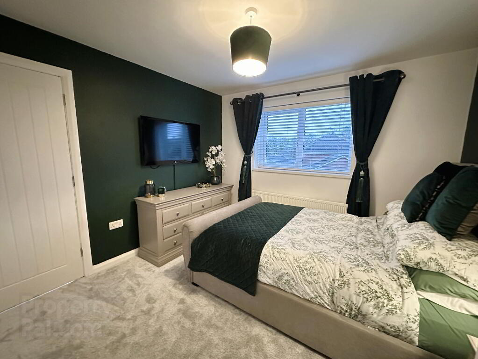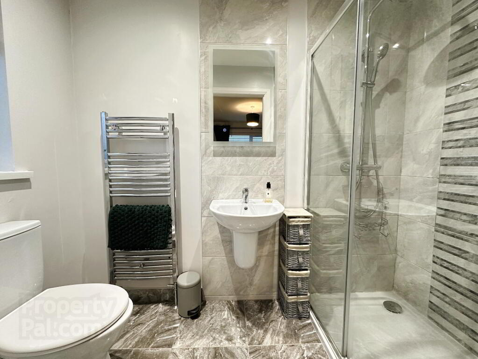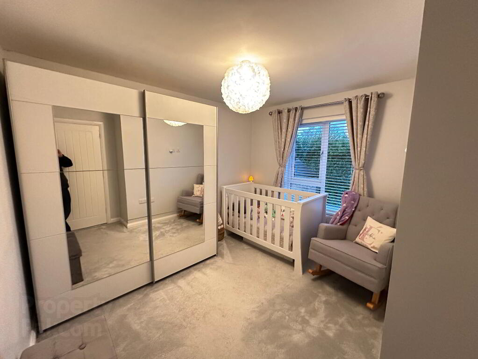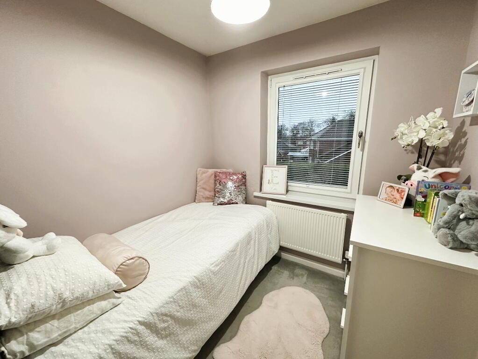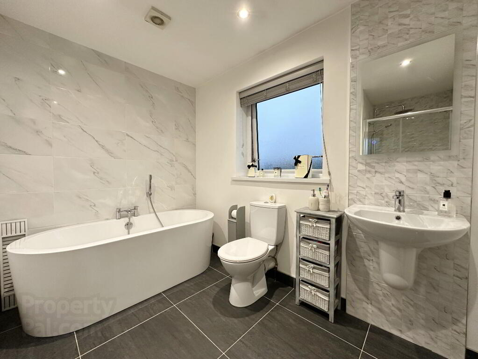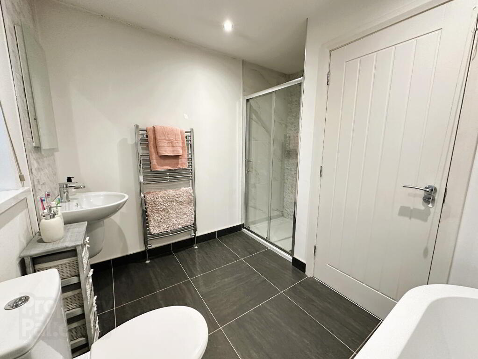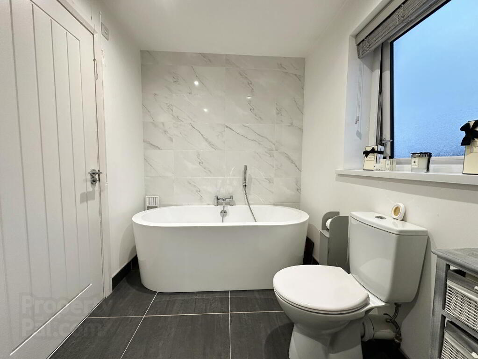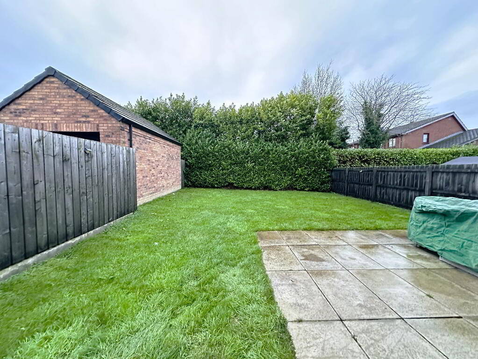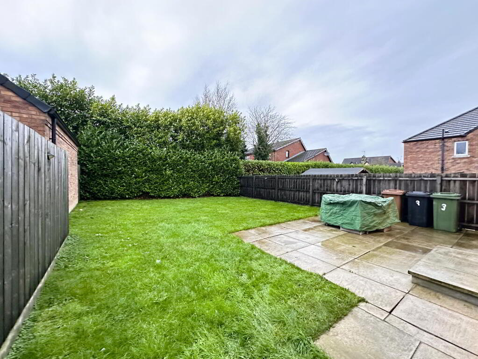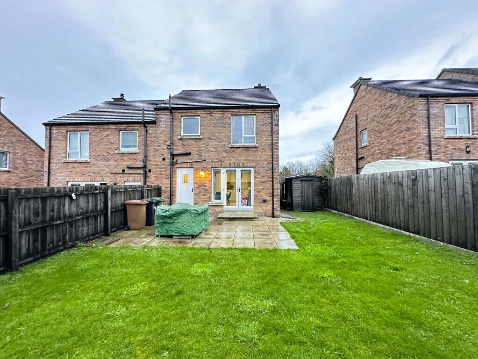
3 Edenmore Banbridge, BT32 3GU
3 Bed Semi-detached House For Sale
£197,000
Print additional images & map (disable to save ink)
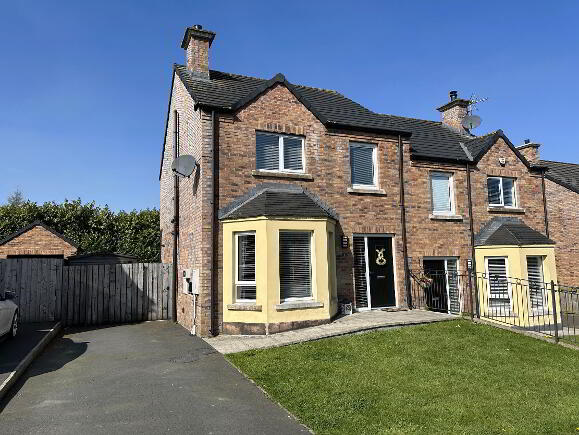
Telephone:
028 4066 2206View Online:
www.shooter.co.uk/1008642Key Information
| Address | 3 Edenmore Banbridge, BT32 3GU |
|---|---|
| Price | Last listed at £197,000 |
| Style | Semi-detached House |
| Bedrooms | 3 |
| Receptions | 1 |
| Bathrooms | 2 |
| Heating | Gas |
| EPC Rating | |
| Status | Sale Agreed |
Features
- PVC Double Glazing
- Gas Fired Central Heating
- Beautifully Presented Throughout
- Kitchen & Utility Room
- Popular, Convenient Location
- Early Viewing Recommended
Additional Information
Attractive 3 Bedroom Semi-Detached Home In Popular Location
Situated in a small cul-de-sac development of attractive homes only a short distance from the town centre, local shops and schools this attractive 3 bedroom semi-detached property is finished and presented to a very high standard throughout and benefits from large, private west facing garden to the rear. A short distance from local schools, shops and leisure facilities, we highly recommend an early appointment to view.
- Entrance Hall
- Composite double glazed front door and side screen to fully tiled entrance hall, 1 radiator.
- Lounge 15' 9'' x 11' 2'' (4.80m x 3.40m)
- Feature multi-fuel cast iron stove with tiled hearth and inset, TV point, fully tiled floor, bay window, double radiator.
- Kitchen / Dining 12' 6'' x 11' 2'' (3.81m x 3.40m)
- Full range of high and low level fitted modern units incorporating single drainer stainless steel sink unit and mixer tap, built-in eye level oven and gas hob with stainless steel extractor hood and fan, built-in fridge/freezer and fully integrated dishwasher. Part tiled walls, fully tiled floor, recessed ceiling spots, PVC double glazed double doors to garden, TV point, double radiator.
- Utility Room 9' 6'' x 6' 5'' (2.89m x 1.95m)
- Matching unit and worktop with plumbing for automatic washing machine, space for tumble dryer, tiled floor, PVC double glazed back door.
- 1st Floor
- Landing, airing cupboard, loft ladder.
- Bedroom 1 10' 7'' x 10' 4'' (3.22m x 3.15m) (Max)
- 1 radiator.
- Ensuite 8' 1'' x 3' 11'' (2.46m x 1.19m)
- White suite comprising low flush WC, wall hung wash hand basin with mixer tap and feature floor to ceiling splashback and fully tiled double shower enclosure with thermostatic mixer shower, rain head and handheld shower attachments. Tiled floor, recessed ceiling spots, heated chrome towel rail.
- Bedroom 2 10' 7'' x 10' 4'' (3.22m x 3.15m) (Max)
- TV point, 1 radiator.
- Bedroom 3 7' 3'' x 6' 9'' (2.21m x 2.06m)
- 1 radiator.
- Bathroom 9' 2'' x 9' 2'' (2.79m x 2.79m) (Max)
- White suite comprising low flush WC, wall hung wash hand basin with mixer tap and floor to ceiling feature splashback, tub bath with centre mixer tap and shower attachment and fully tiled shower enclosure with rain head and handheld shower attachments, part tiled walls, tiled floor, heated chrome towel rail.
- Outside
- Neat front lawn with tarmac driveway. Fully enclosed private west facing garden with paved patio and spacious lawn area, outside lighting, power points and water tap.
-
Shooter

028 4066 2206

