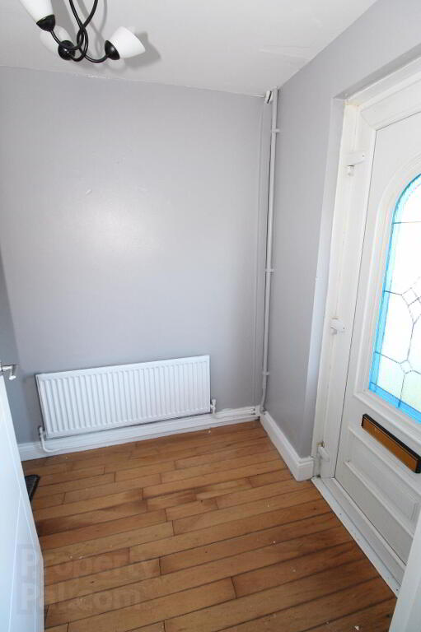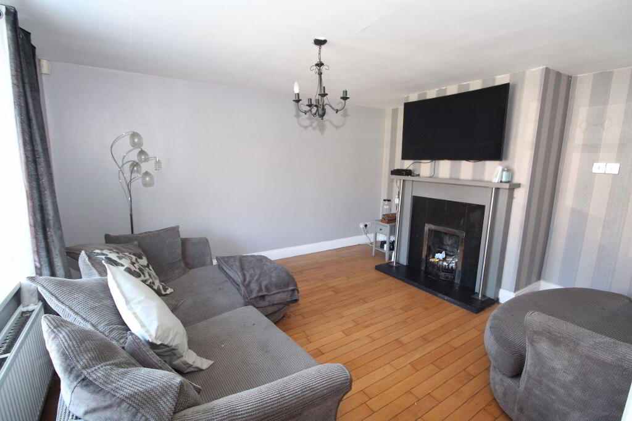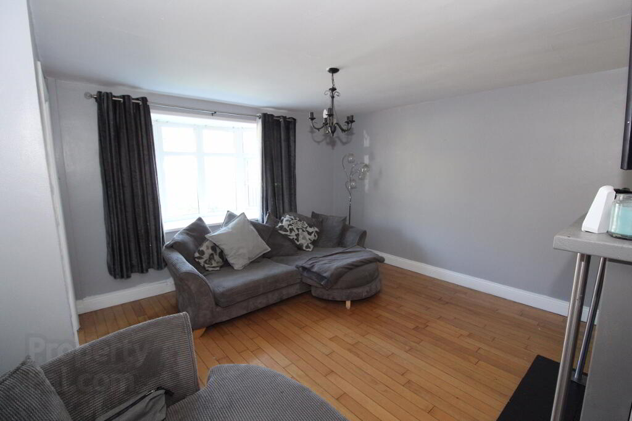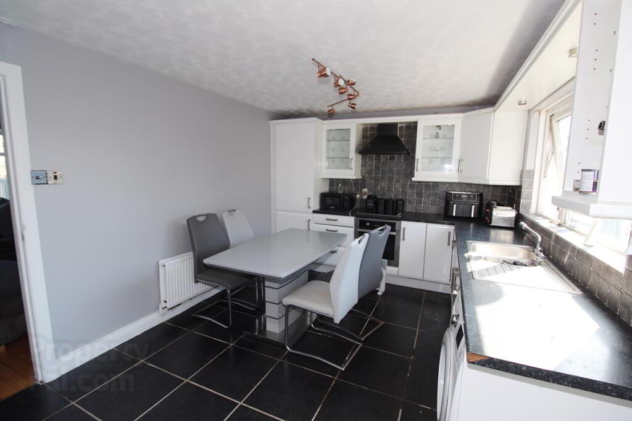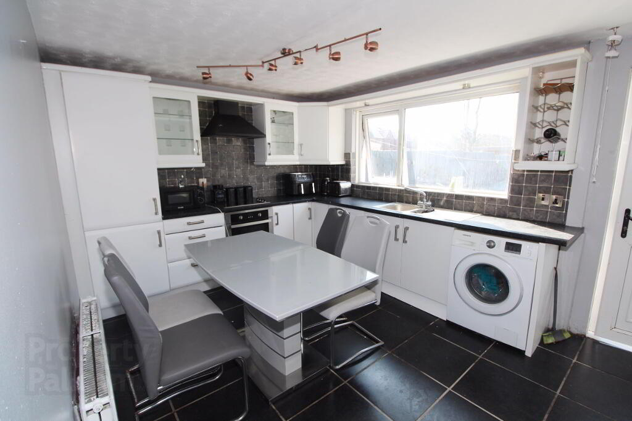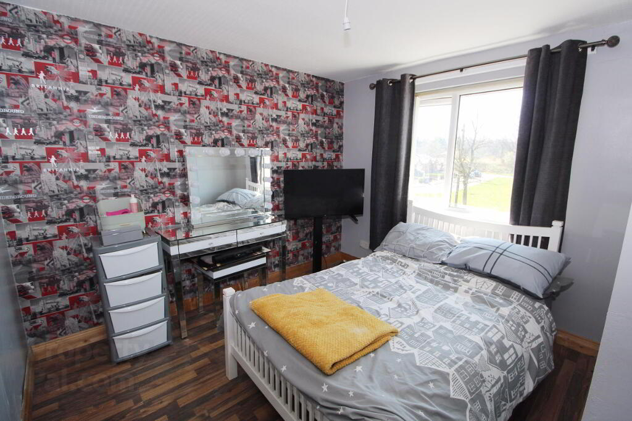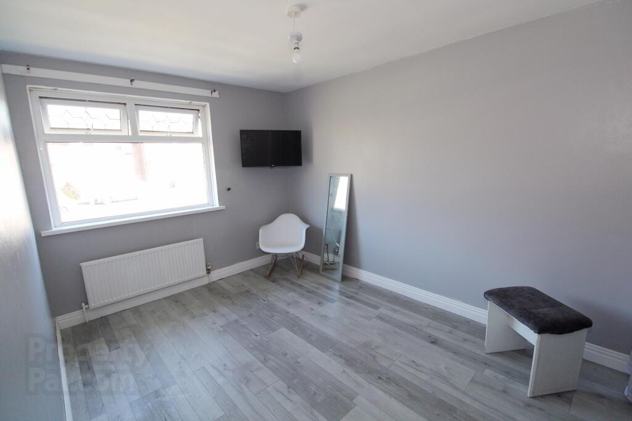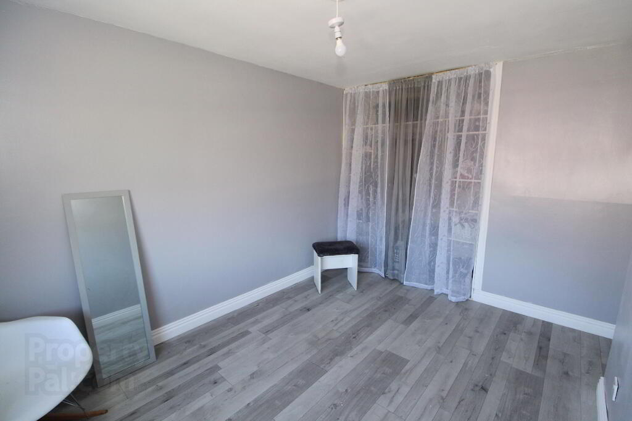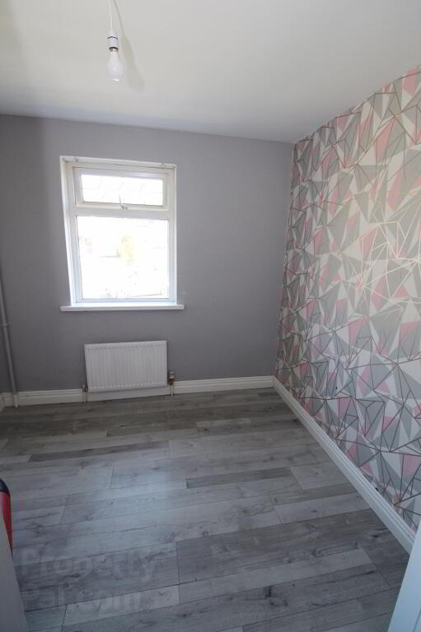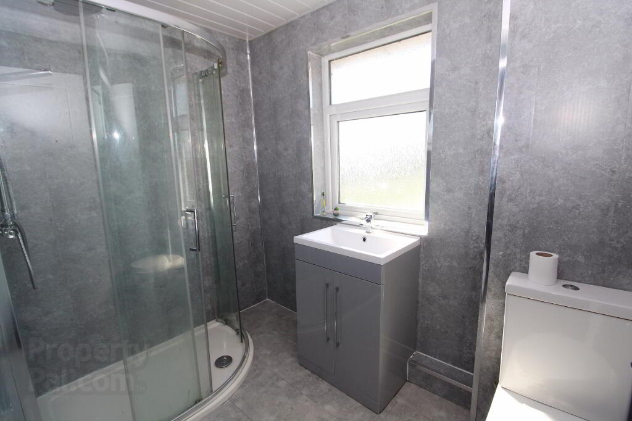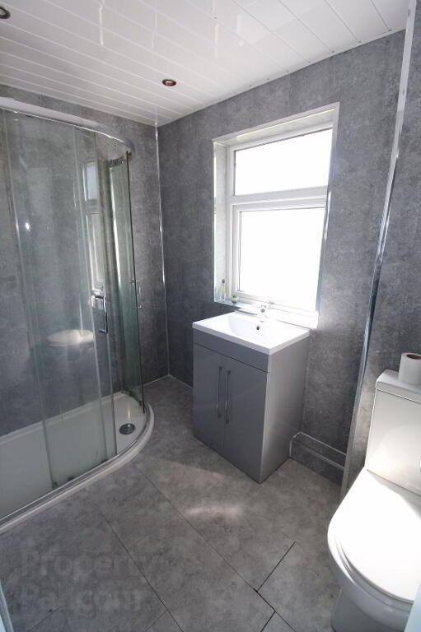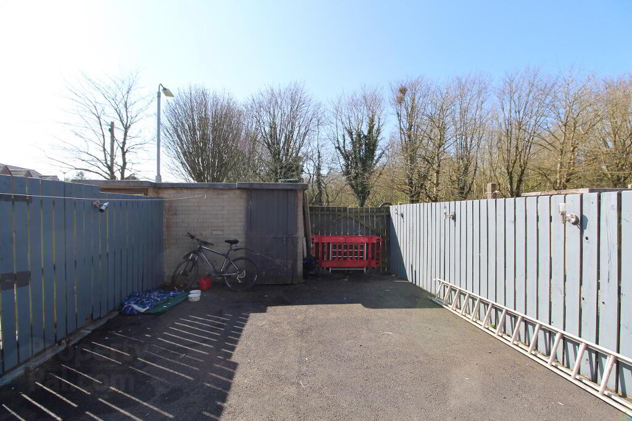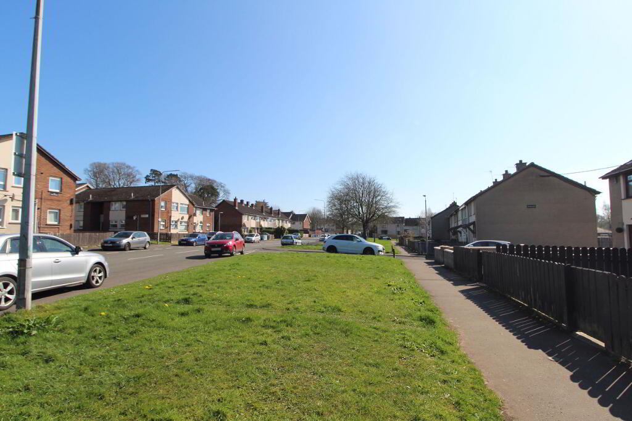
116 Areema Drive, Dunmurry, Belfast, BT17 0QH
3 Bed Detached House For Sale
£139,950
Print additional images & map (disable to save ink)
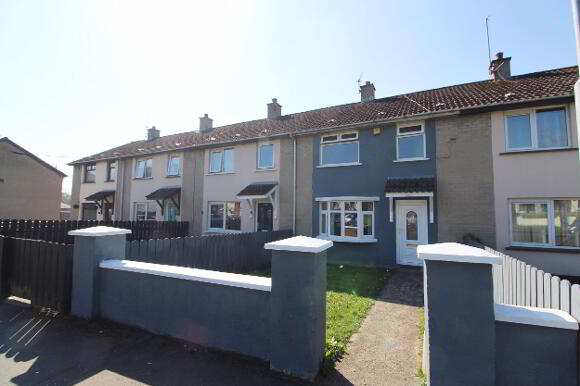
Telephone:
028 9266 6556View Online:
www.shooter.co.uk/1011678Key Information
| Address | 116 Areema Drive, Dunmurry, Belfast, BT17 0QH |
|---|---|
| Price | Last listed at Offers around £139,950 |
| Style | Detached House |
| Bedrooms | 3 |
| Receptions | 1 |
| Bathrooms | 1 |
| EPC Rating | |
| Status | Sale Agreed |
Features
- Accommodation Comprises: Entrance Hall, Lounge, Kitchen/Dining Area, Three Bedrooms & Shower Room
- Gas Fired Central Heating System
- uPVC Double Glazed Windows & External Doors
- Lounge With Feature Fireplace
- Spacious Fitted Kitchen With An Excellent Range Of Units
- Modern Fitted Shower Room
- Enclosed Front & Rear Gardens
- Extremely Popular Location Central To Many Local Amenities
Additional Information
116 Areema Drive, Dunmurry
A spacious three-bedroom home that has been well maintained and presented throughout, the property offers bright spacious living accommodation and is set just off Upper Dunmurry Lane, convenient to a range of local amenities including schools, shops and only a short walk from Dunmurry Train Station along with other public transport links. Ideally suited to the first-time buyer or investors alike, we highly recommend an early appointment to view to appreciate what this property has to offer.
- Entrance Hall
- uPVC double glazed front door, wooden floor, single panel radiator.
- Lounge 14' 3'' x 11' 10'' (4.34m x 3.60m)
- Feature fireplace with slate tiled inset and hearth, wooden floor, radiator.
- Kitchen / Dining 10' 1'' x 17' 2'' (3.07m x 5.23m)
- Extensive range of high and low level units with complementary worksurfaces, 1 1/2 bowl stainless steel sink unit and mixer tap, built-in hob and oven with extractor fan, plumbed for automatic washing machine, integrated fridge/freezer. Ceramic tiled floor, part tiled walls, understairs storage space, radiator.
- 1st Floor Landing
- Access to roofspace, built-in storage cupboard.
- Shower Room
- White suite comprising low flush WC, vanity sink unit and shower cubicle with mixer shower, PVC panelled walls, PVC ceiling with recessed lighting, LED mirror, tile effect floor, chrome towel rail.
- Bedroom 1 11' 0'' x 10' 2'' (3.35m x 3.10m)
- Laminate wooden floor, 1 radiator.
- Bedroom 2 12' 1'' x 8' 9'' (3.68m x 2.66m)
- Storage area, radiator.
- Bedroom 3 8' 4'' x 9' 3'' (2.54m x 2.82m)
- Laminate wooden floor, single panel radiator.
- Outside
- Enclosed front gardens laid in lawns, rear gardens laid in tarmac bordered by timber fencing, outside light and tap.
-
Shooter

028 9266 6556

