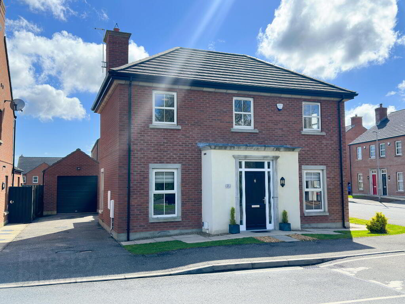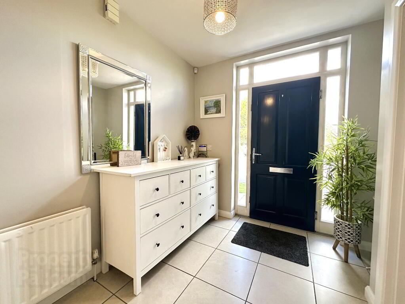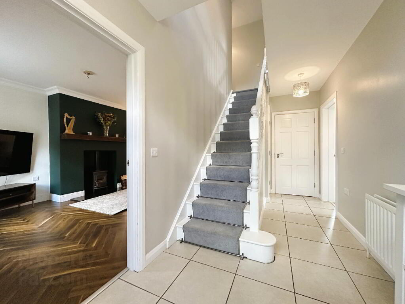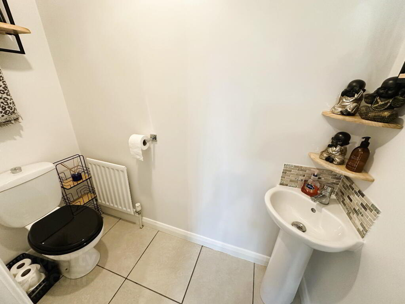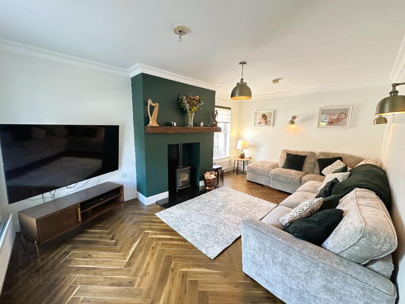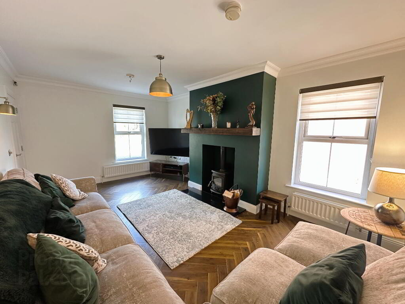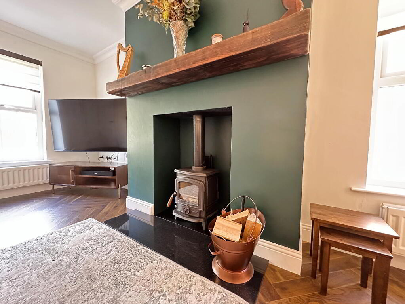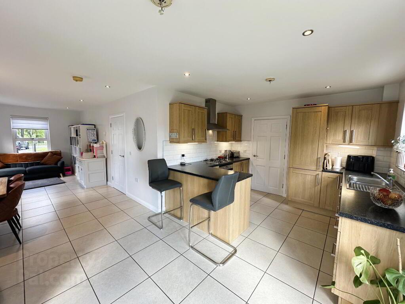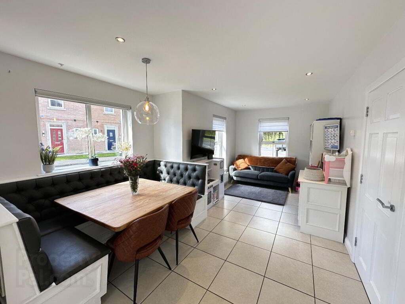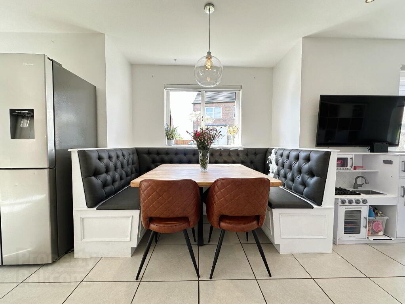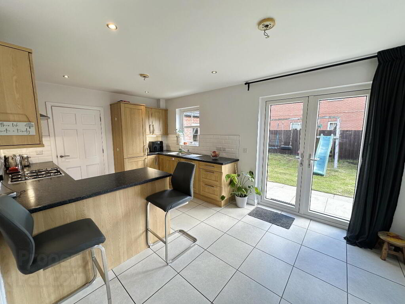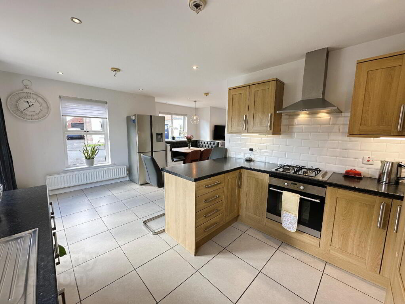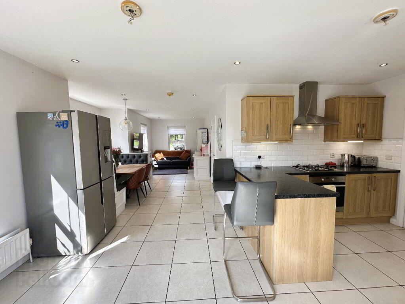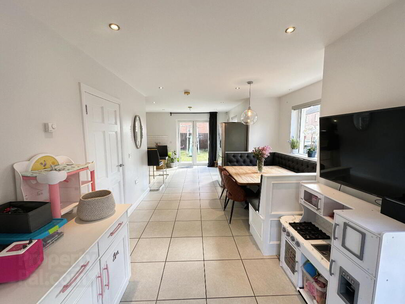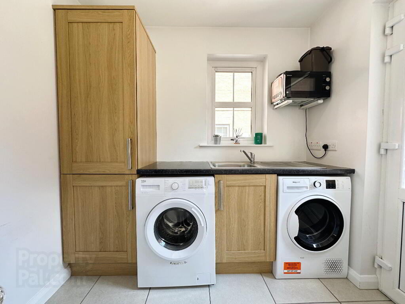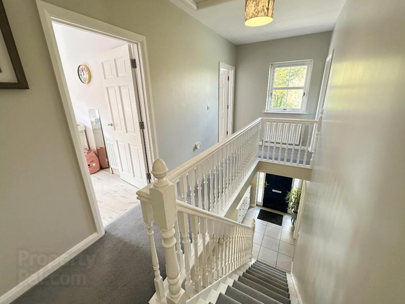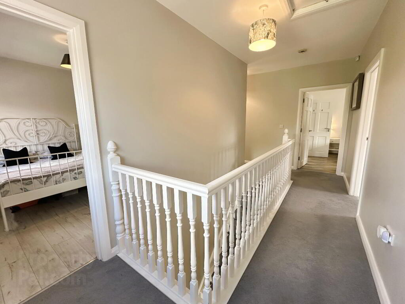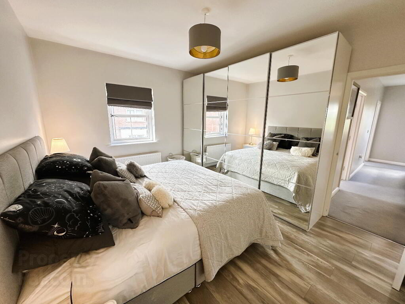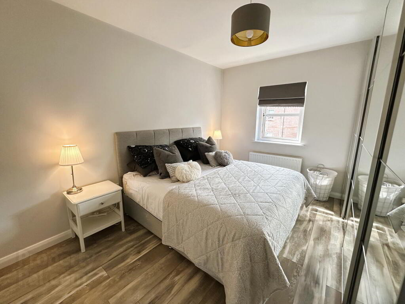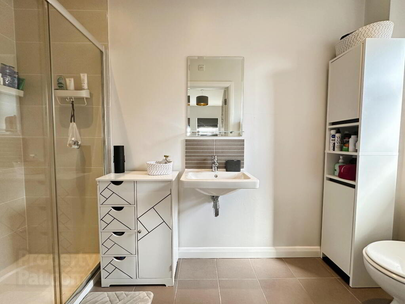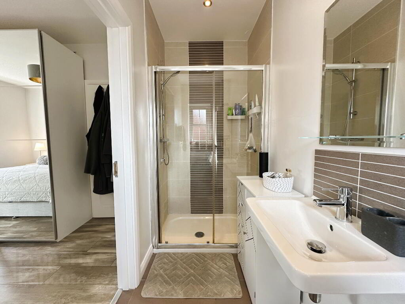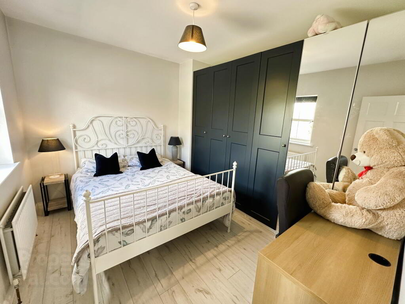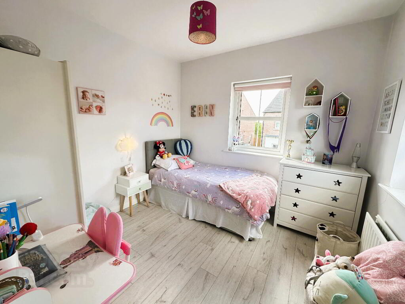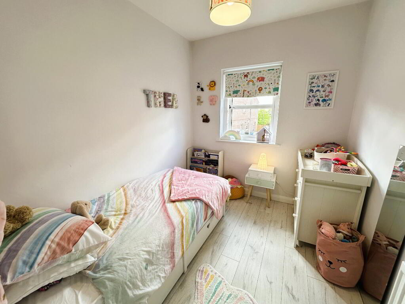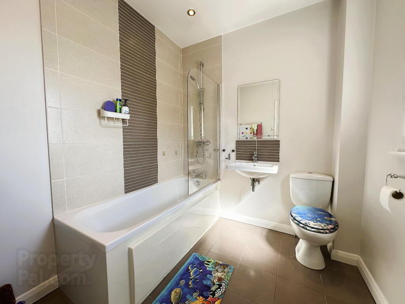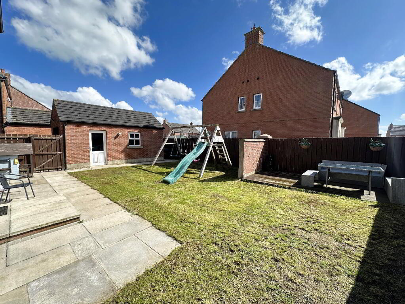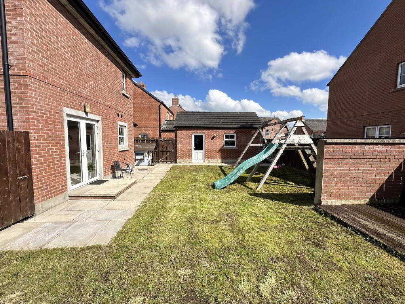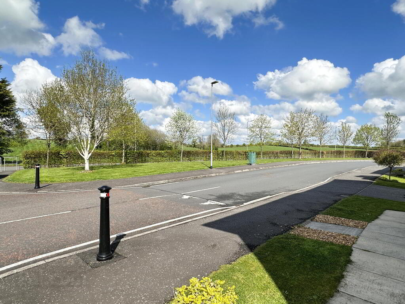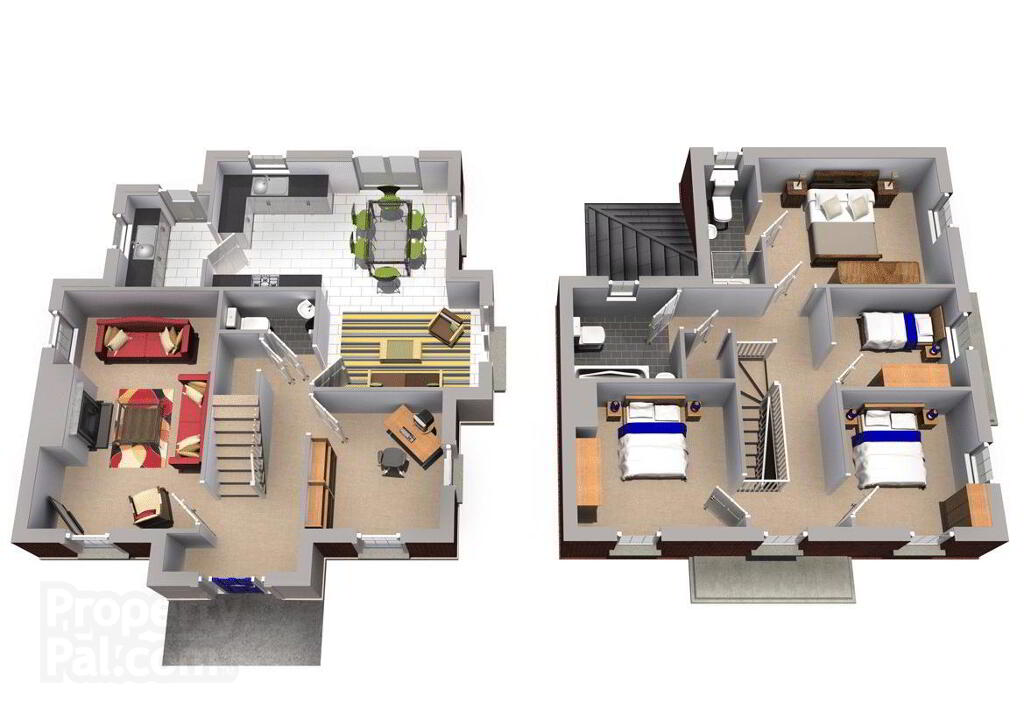
31 Old Coach Hill Banbridge, BT32 3ZF
4 Bed Detached House For Sale
£295,000
Print additional images & map (disable to save ink)
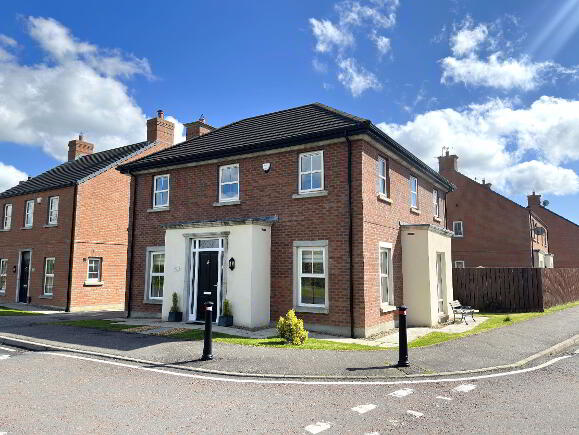
Telephone:
028 4066 2206View Online:
www.shooter.co.uk/1011693Key Information
| Address | 31 Old Coach Hill Banbridge, BT32 3ZF |
|---|---|
| Price | Last listed at £295,000 |
| Style | Detached House |
| Bedrooms | 4 |
| Receptions | 2 |
| Bathrooms | 2 |
| Heating | Gas |
| EPC Rating | |
| Status | Sale Agreed |
Features
- Gas Fired Central Heating
- PVC Double Glazing
- Spacious Family Accommodation
- Beautifully Presented & Maintained Throughout
- PVC Fascia & Soffits
- Early Viewing Highly Recommended
Additional Information
Modern 4 Bedroom Detached Family Home
This superb detached family home situated within this ever popular development and provides bright, spacious accommodation with a modern layout, which will appeal to the most discerning prospective purchaser. Occupying a choice corner site, overlooking the green to the front, we strongly recommend an early appointment to view to avoid disappointment.
- Entrance Hall
- Hardwood front door with double glazed side lights, tiled floor, telephone point, understair cloakscupboard, alarm control panel, double radiator.
- WC 6' 9'' x 3' 0'' (2.06m x 0.91m)
- White suite comprising pedestal wash hand basin with tiled splashback, low flush WC, tiled floor, 1 radiator.
- Lounge 17' 9'' x 11' 4'' (5.41m x 3.45m)
- Feature wood burning stove with granite hearth, herringbone wooden floor, coved ceiling, 3 wall light points, TV point, 2 double radiators.
- Kitchen / Dining / Family 28' 10'' x 17' 8'' (8.78m x 5.38m)(Max)
- 'L' shaped room comprising open plan kitchen, dining, family room. Full range of high and low level units incorporating 1 1/2 bowl stainless steel sink unit with mixer tap, built-in oven and gas hob with stainless steel extractor hood, fan and light, and dishwasher. Part tiled walls, tiled floor, recessed ceiling spots, feature bay window, built-in bench seating, PVC double glazed French doors to rear, 3 double radiators.
- Utility Room 7' 8'' x 5' 8'' (2.34m x 1.73m)
- Range of units incorporating stainless steel single drainer sink unit with mixer tap, plumbed for automatic washing machine and space for tumble dryer, tiled floor, PVC double glazed rear door, 1 radiator.
- 1st Floor
- Landing, 1 radiator.
- Bedroom 1 10' 8'' x 13' 4'' (3.25m x 4.06m)
- Laminate wooden floor, double radiator.
- Ensuite 10' 8'' x 3' 11'' (3.25m x 1.19m)
- White suite comprising floating wash hand basin with mixer tap, low flush WC and large shower enclosure with thermostatic mixer valve shower, part tiled walls, tiled floor, recessed ceiling spots, 1 radiator.
- Bedroom 2 11' 4'' x 10' 4'' (3.45m x 3.15m) (Max)
- Laminate wooden floor, double radiator.
- Bedroom 3 9' 2'' x 9' 9'' (2.79m x 2.97m)
- Laminate wooden floor, double radiator.
- Bedroom 4 9' 2'' x 7' 8'' (2.79m x 2.34m)
- Laminate wooden floor, 1 radiator.
- Bathroom 7' 7'' x 6' 1'' (2.31m x 1.85m)
- White suite comprising floating wash hand basin with mixer tap, low flush WC and panel bath with mixer tap and thermostatic mixer valve shower over and shower screen. Part tiled walls, tiled floor, recessed ceiling spots, double radiator.
- Outside
- Tarmac driveway to garage with neat front and side lawns. Enclosed rear garden laid in lawn with paved patio area and feature private decking. Outside lighting and water tap.
- Garage 18' 8'' x 10' 1'' (5.69m x 3.07m)
- Roller door, light and power, PVC double glazed side door and window.
-
Shooter

028 4066 2206

