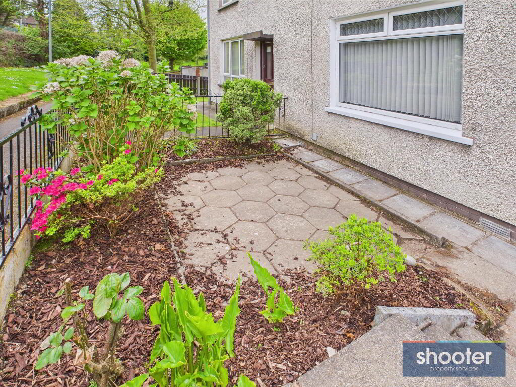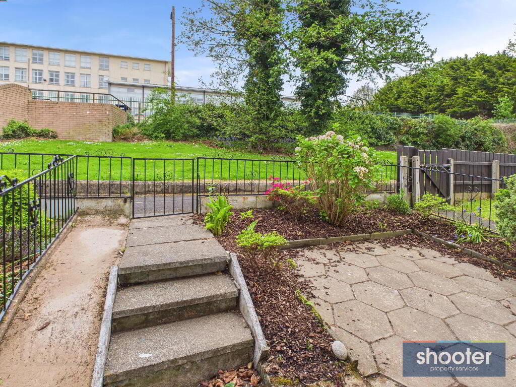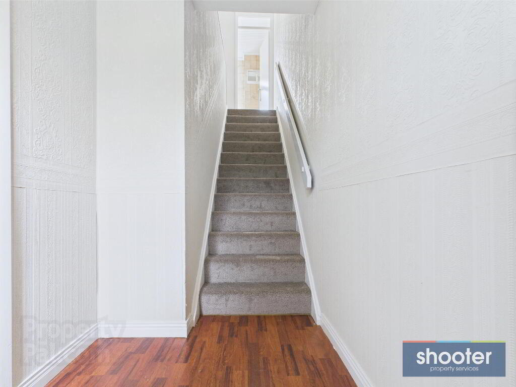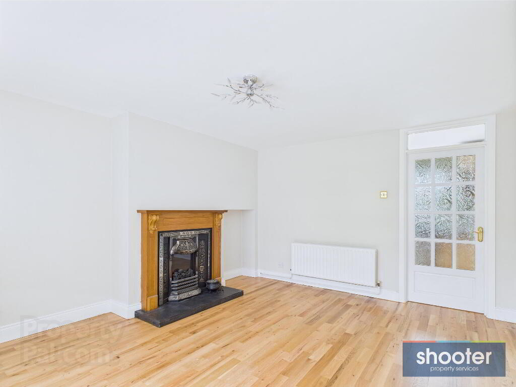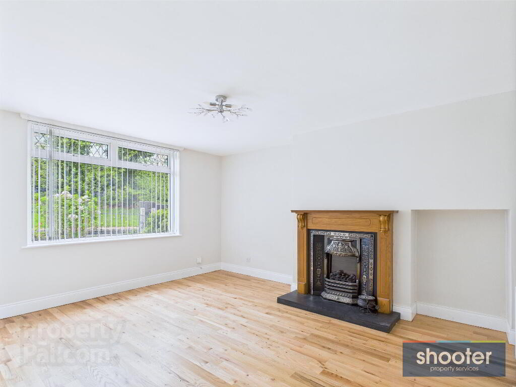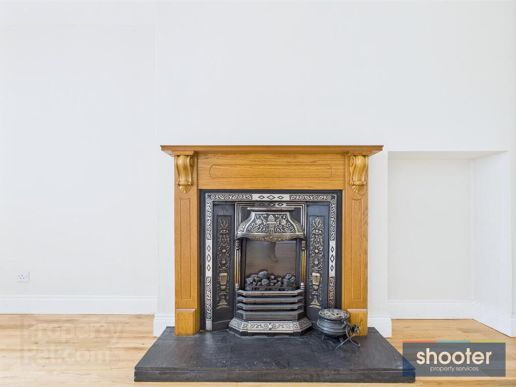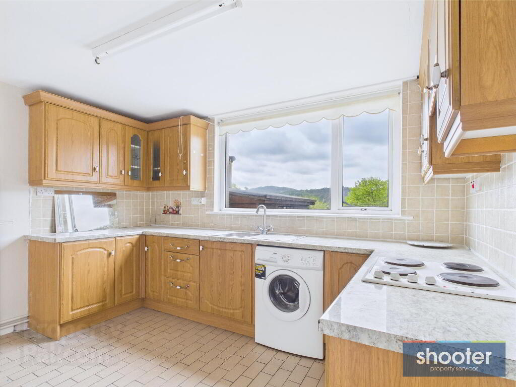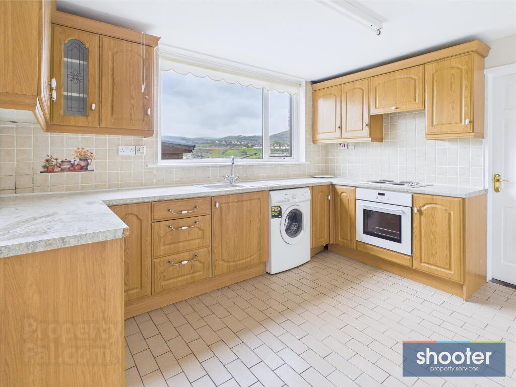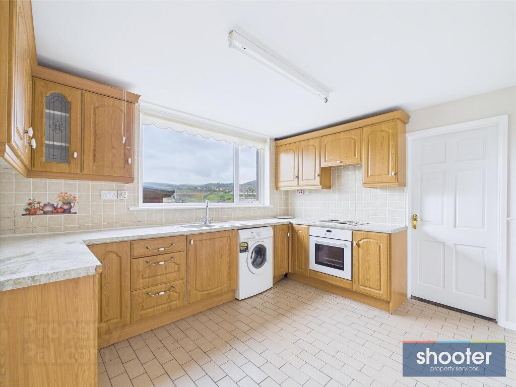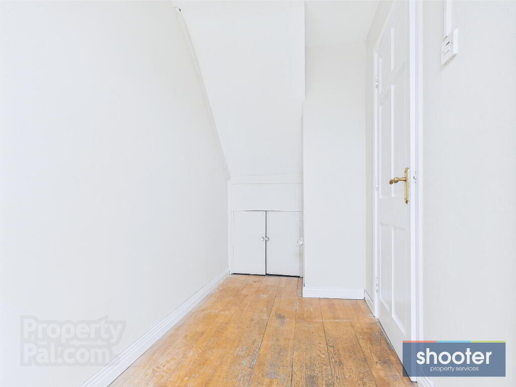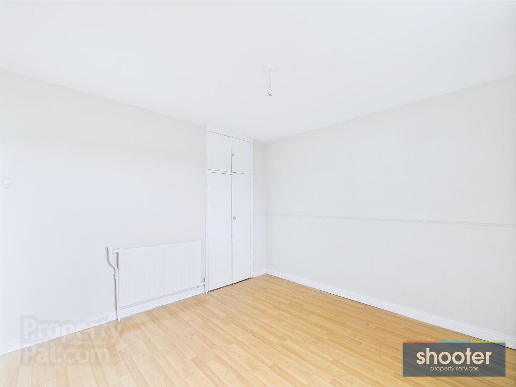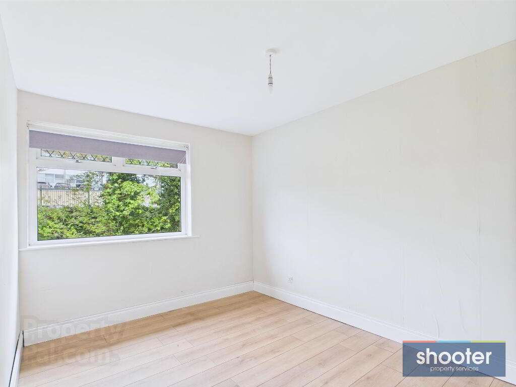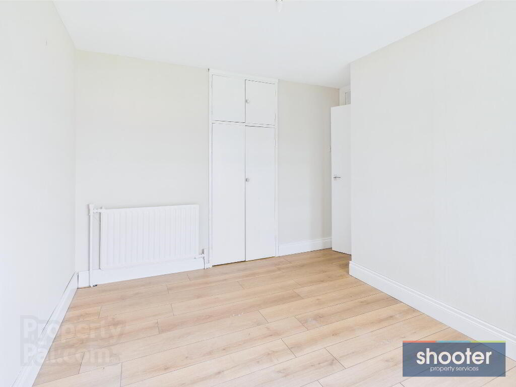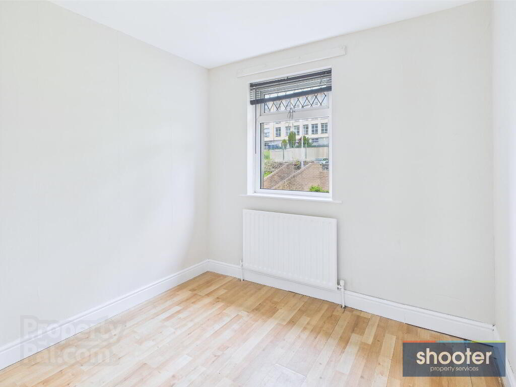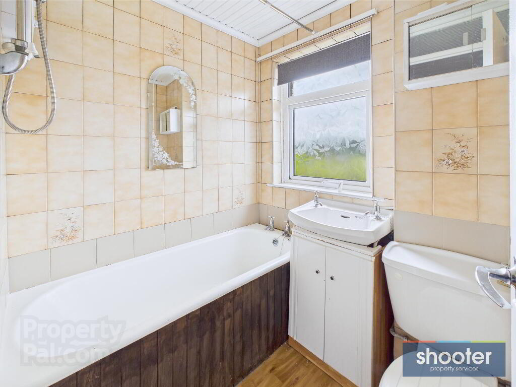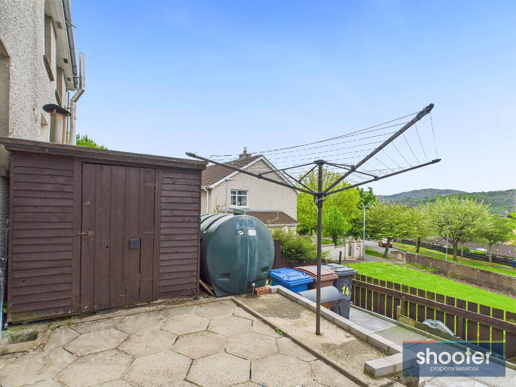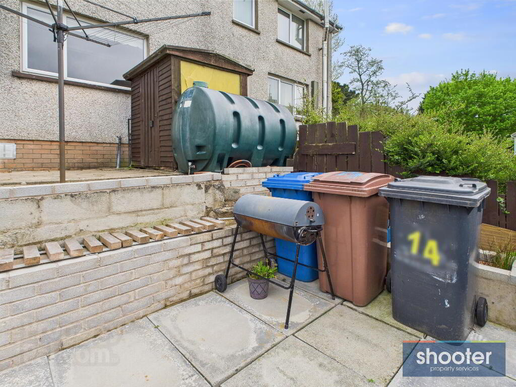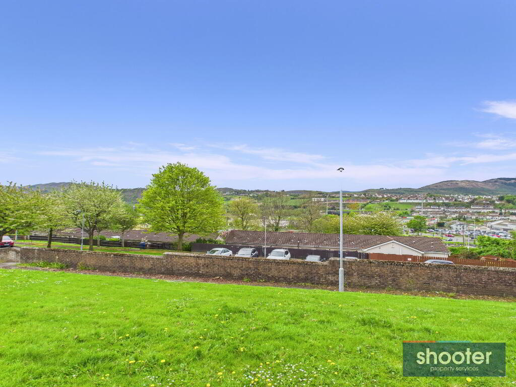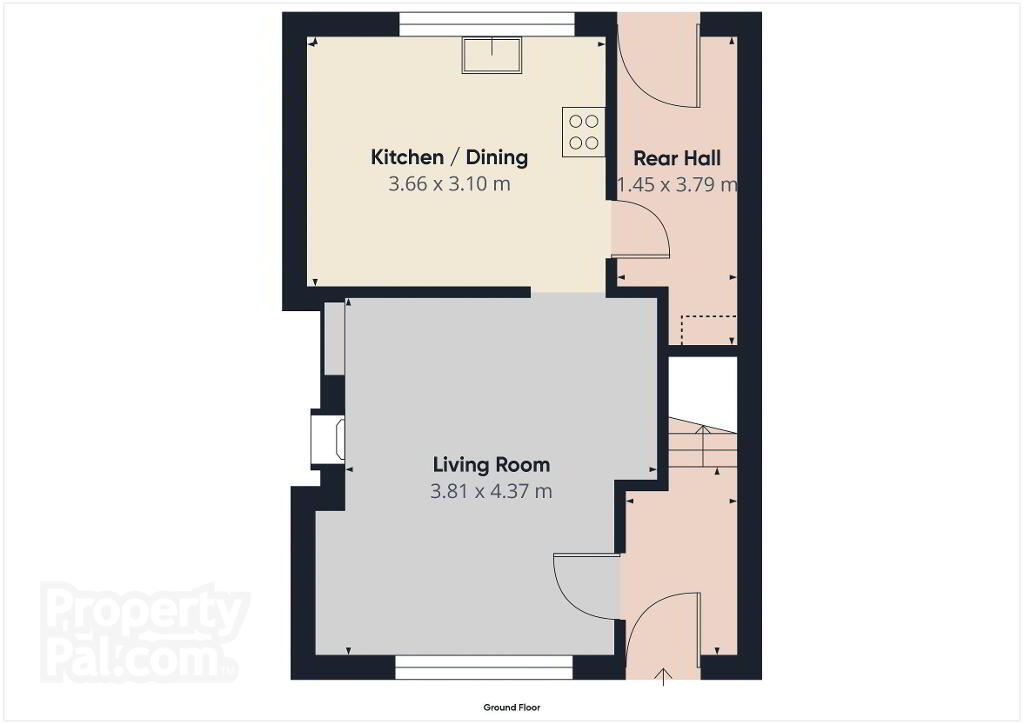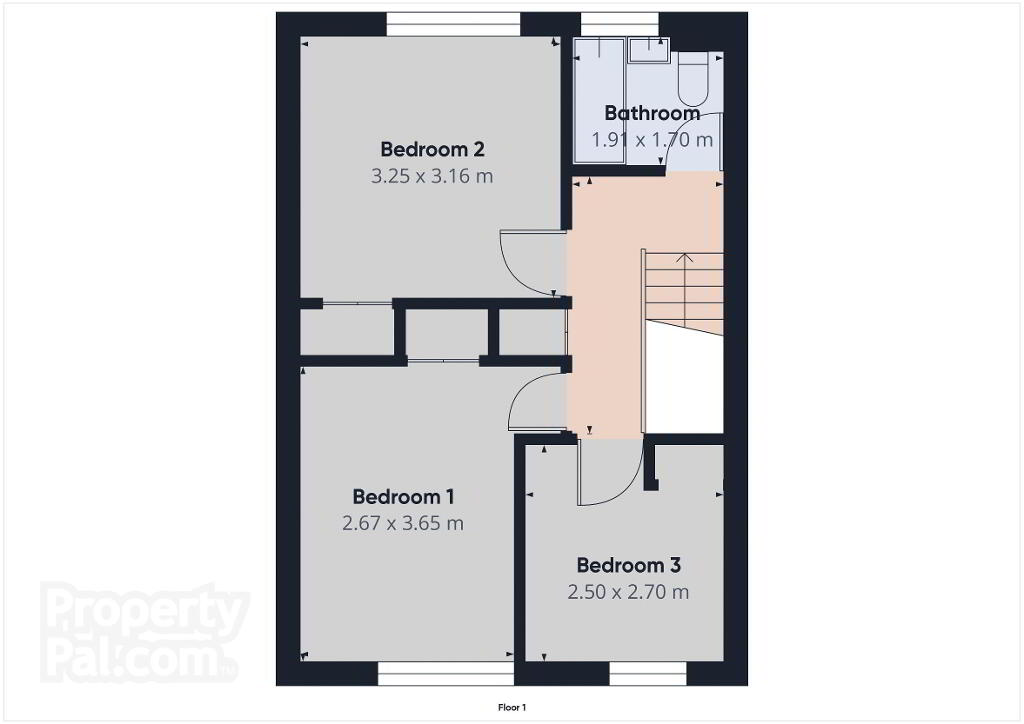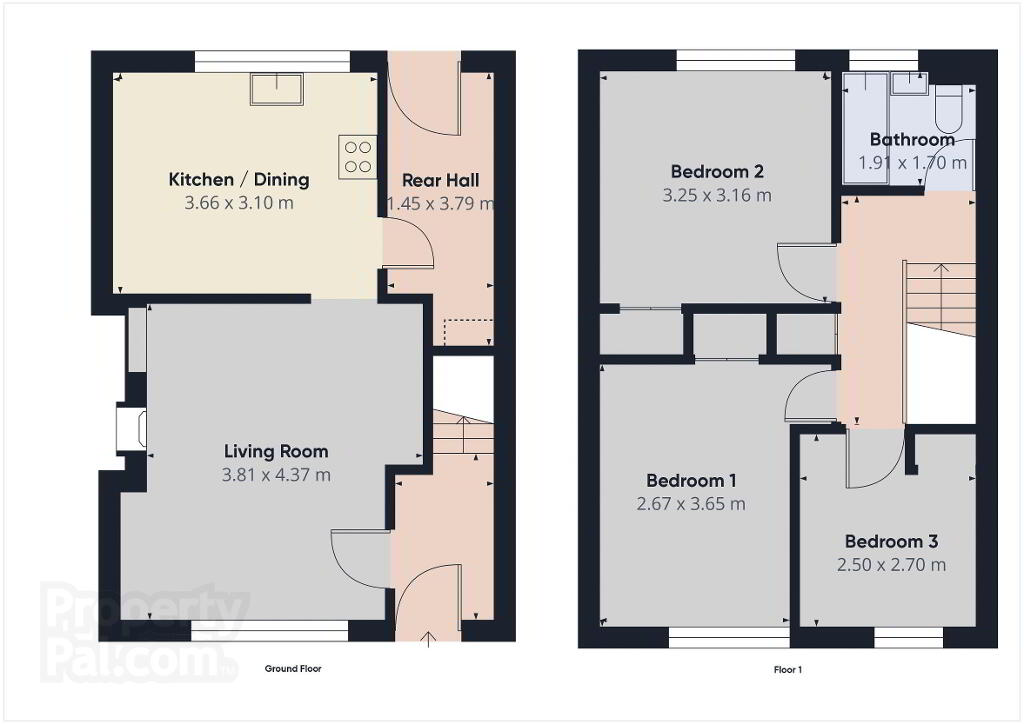
14 Carnagh Park Newry, BT34 2QR
3 Bed Terrace House For Sale
Offers over £130,000
Print additional images & map (disable to save ink)
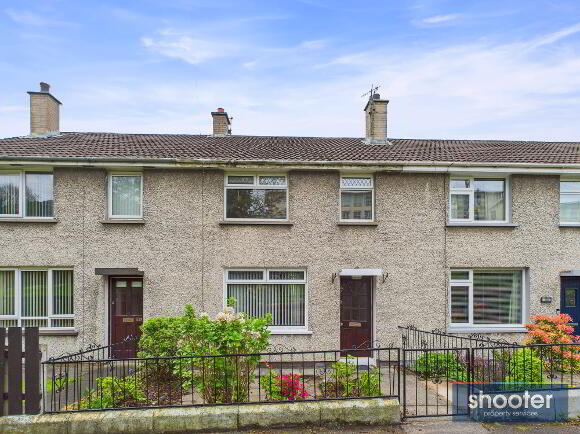
Telephone:
028 3026 0565View Online:
www.shooter.co.uk/1014043Key Information
| Address | 14 Carnagh Park Newry, BT34 2QR |
|---|---|
| Price | Offers over £130,000 |
| Style | Terrace House |
| Bedrooms | 3 |
| Receptions | 1 |
| Bathrooms | 1 |
| EPC Rating | |
| Status | Under offer |
Features
- PVC Double Glazed Windows
- Oil Fired Heating
- Carpets & Blinds Included
- Recently Painted & New Carpets Put In
- Very Good Decorative Order
- Ideal First Time Buyer Home Or Investment
- Within Walking Distance of Local Amenities & St Marys High School
- Short Drive To Newry City Centre & Warrenpoint
- Popular Residential Location
- Plus A Host Of Other Features
Additional Information
Excellent First Time Purchase or Investment Property
No. 14 offers well presented bright and spacious accommodation and is ideally suited to those in the first time buyer or Investor market. The property is situated in a popular residential location found just of Chapel Hill / Road, close to local amenities, schools, Newry City Centre and a short drive to the popular seaside town of Warrenpoint. Early internal inspection is strongly recommended by the agent.
- Entrance Hall
- Hardwood front door and floor.
- Living Room 12' 6'' x 14' 4'' (3.81m x 4.37m)
- Open fireplace with decorative back panel, slate hearth, wooden surround and mantel. Electric fire inset. Hardwood floor.
- Kitchen / Dining 12' 0'' x 10' 2'' (3.66m x 3.10m)
- High and low level units incorporating stainless steel sink unit, integrated oven, 4 solid plate hob, extractor fan and space for a washing machine and free standing fridge-freezer. Part tiled wall and ceramic tile floor.
- Rear Hall 4' 9'' x 12' 5'' (1.45m x 3.79m)
- PVC rear door with glazed screens. Storage cupboard off. Hardwood floor.
- Landing
- Hotpress off. Carpet.
- Bedroom 1 8' 9'' x 12' 0'' (2.67m x 3.65m)
- Built-in wardrobe and cupboard. Laminate floor.
- Bedroom 2 12' 0'' x 10' 2'' (3.66m x 3.10m)
- Built-in wardrobe and cupboard. Laminate floor.
- Bedroom 3 8' 2'' x 8' 10'' (2.50m x 2.70m)
- Open wardrobe and built-in cupboard. Laminate floor.
- Bathroom 6' 3'' x 5' 7'' (1.91m x 1.70m)
- Toilet, wash hand basin, cabinet, mirror and bath with Triton electric shower and shower pole. Hardwood ceiling and vinyl floor.
- External
- Enclosed front garden with gated entrance, paved patio and wood chip flower beds with mature shrubs. Enclosed rear patio spilt over two levels with concrete steps. Garden shed, clothesline and outside light.
-
Shooter

028 3026 0565


