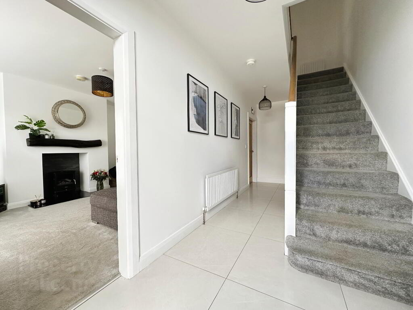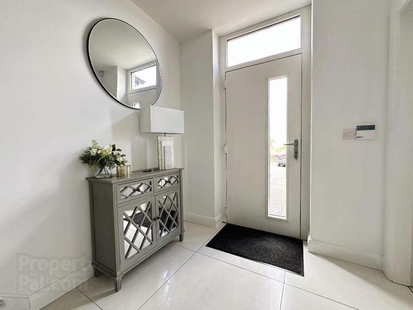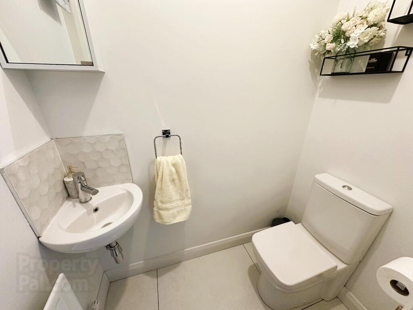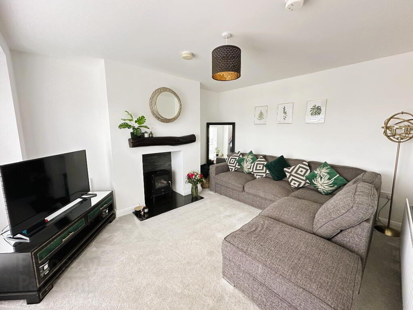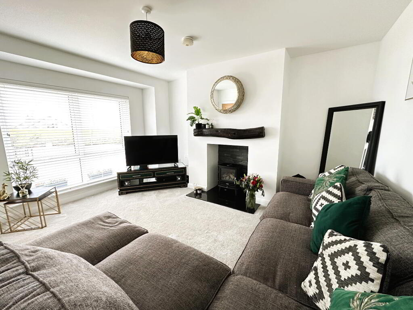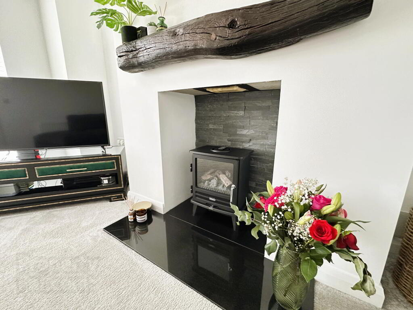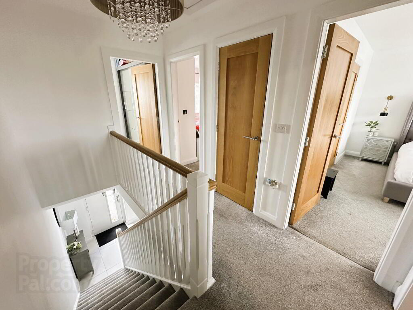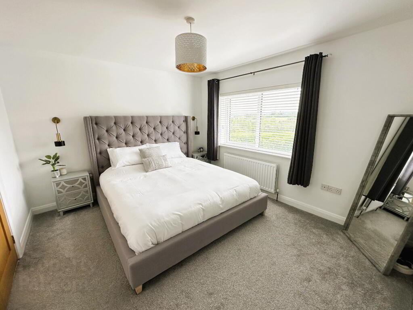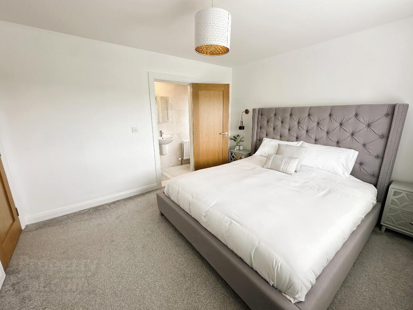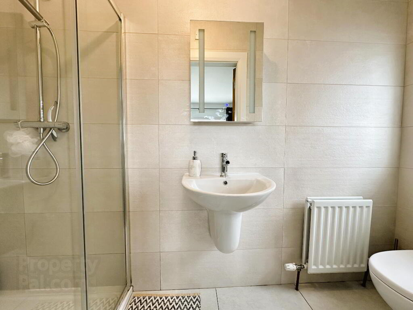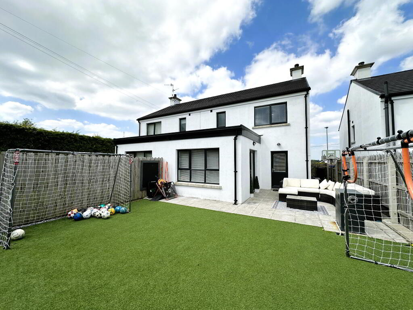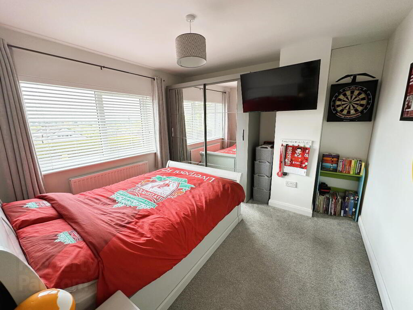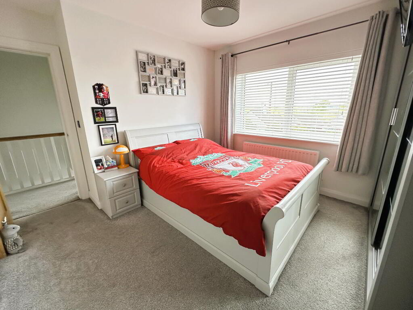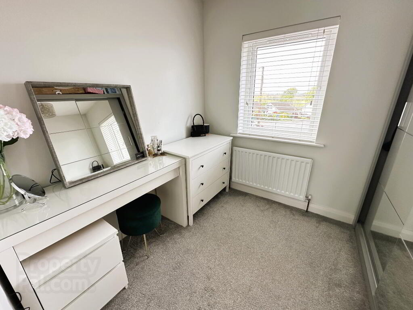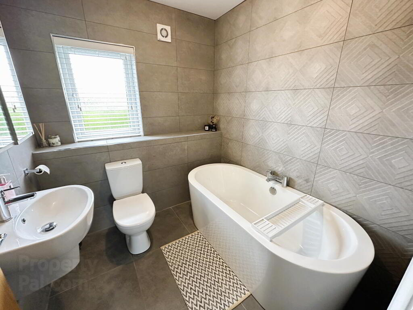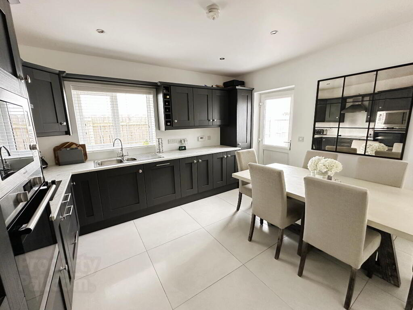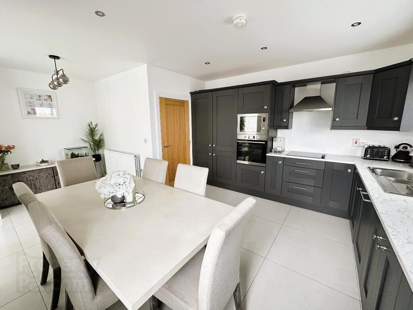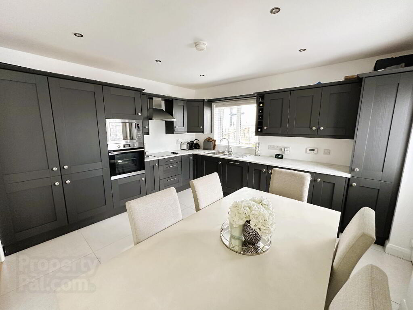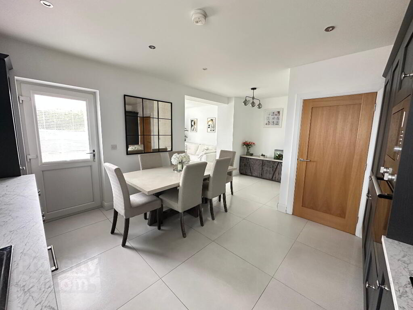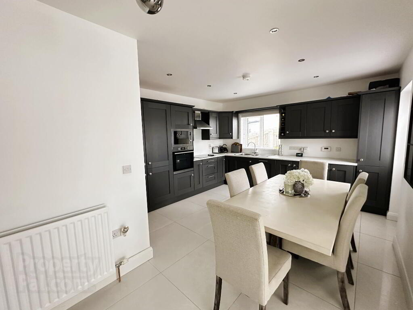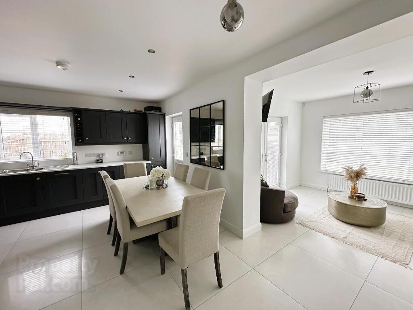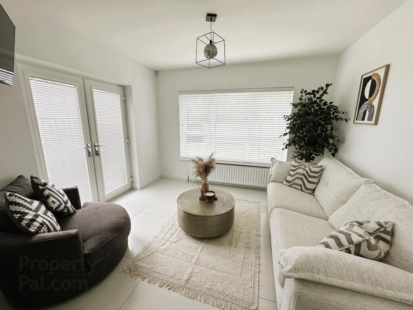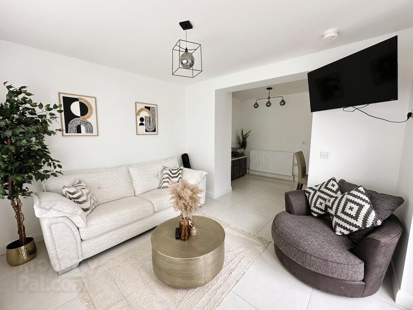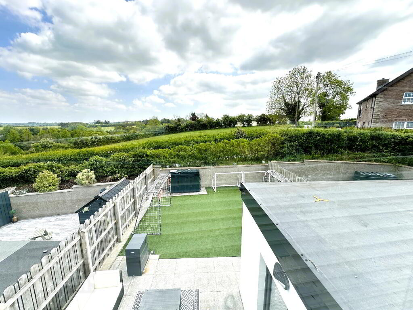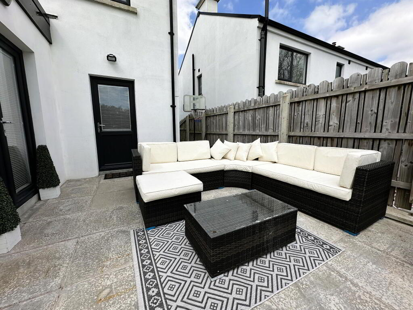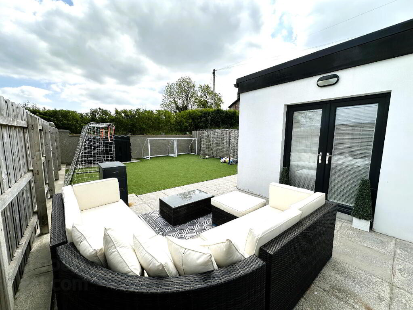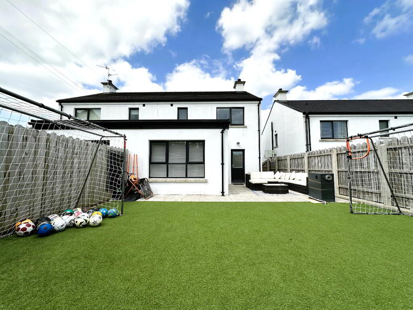
5 Loughans View Gilford, BT63 6FF
3 Bed Semi-detached House For Sale
Offers over £199,950
Print additional images & map (disable to save ink)
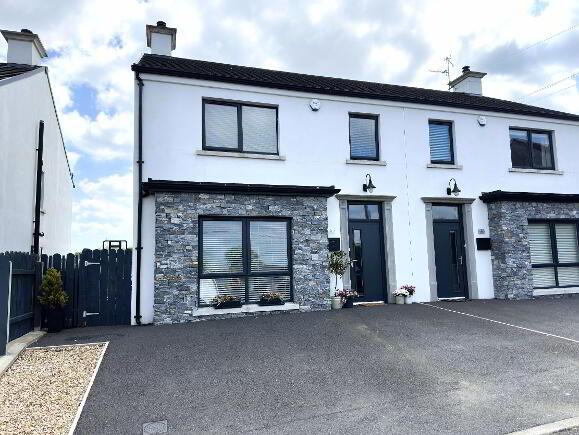
Telephone:
028 4066 2206View Online:
www.shooter.co.uk/1016150Key Information
| Address | 5 Loughans View Gilford, BT63 6FF |
|---|---|
| Price | Offers over £199,950 |
| Style | Semi-detached House |
| Bedrooms | 3 |
| Receptions | 2 |
| Bathrooms | 2 |
| Heating | Oil |
| Status | For sale |
Features
- PVC Double Glazing
- Oil Fired Central Heating
- Alarm System
- High Spec Fixtures & Fittings
- Beautifully Presented Throughout
- Private, Pleasant Garden
- Viewing Highly Recommended
Additional Information
Stunning 3 Bedroom Home With Sunroom
Recently constructed and completed in 2020, this stunning 3 bedroom semi-detached home benefits from a sunroom to the rear and is presented and finished to exacting standards throughout. Enjoying a pleasant site with an open aspect to the rear the property is situated within this small development scheme on the edge of the village only a short walk from all local amenities and is centrally located for commuting, hence we strongly recommend an appointment to view for full appreciation.
- Entrance Hall
- Composite glazed front door to fully tiled hallway, understairs storage cupboard, 1 radiator.
- WC 5' 3'' x 3' 0'' (1.60m x 0.91m)
- With low flush WC and wall hung wash hand basin with mixer tap, tiled floor, 1 radiator.
- Lounge 14' 4'' x 12' 5'' (4.37m x 3.78m) (Max)
- Feature electric stove with granite hearth, tiled inset and floating beam mantel, TV point, internet connection, double radiator.
- Kitchen / Dining 19' 8'' x 13' 0'' (5.99m x 3.96m) (Max)
- Full range of high and low level fitted modern units with 1 1/2 bowl stainless steel sink unit and mixer tap, window pelmet and wine rack. Built-in oven and hob with stainless steel extractor hood and fan, built-in larder fridge and larder freezer, built-in microwave and fully integrated dishwasher. Fully tiled floor, PVC double glazed door to rear, recessed ceiling spots to kitchen area, double radiator. Open plan to…
- Sunroom 11' 6'' x 10' 6'' (3.50m x 3.20m)
- Full tiled floor, TV point, double glazed French doors to rear, TV point, double radiator.
- 1st Floor
- Landing, hotpress, 1 radiator.
- Bedroom 1 12' 6'' x 11' 1'' (3.81m x 3.38m)
- TV point, double radiator.
- Ensuite 9' 9'' x 3' 1'' (2.97m x 0.94m)
- White suite comprising low flush WC, wall hung wash hand basin with mixer tap and large shower enclosure with thermostatic mixer shower, handheld and fixed rain head attachments, fully tiled walls and floor, double radiator.
- Bedroom 2 12' 5'' x 11' 3'' (3.78m x 3.43m) (Max)
- Double radiator.
- Bedroom 3 8' 4'' x 7' 3'' (2.54m x 2.21m)
- 1 radiator.
- Bathroom 7' 2'' x 6' 8'' (2.18m x 2.03m) (Min)
- White suite comprising low flush WC, wall hung wash hand basin with mixer tap and freestanding bath with centre mixer tap, fully tiled walls and floor, 1 radiator.
- Outside
- Double width tarmac driveway to front. Fully enclosed private rear garden with paved patio area and artificial grass lawn, outside lighting and hot and cold water taps.
-
Shooter

028 4066 2206

