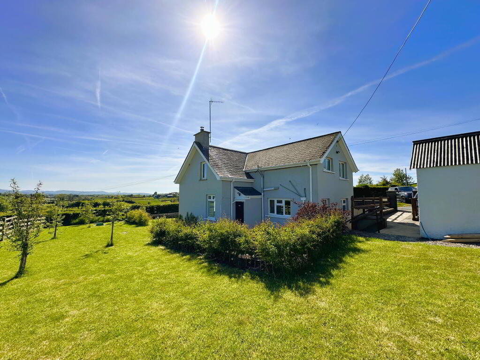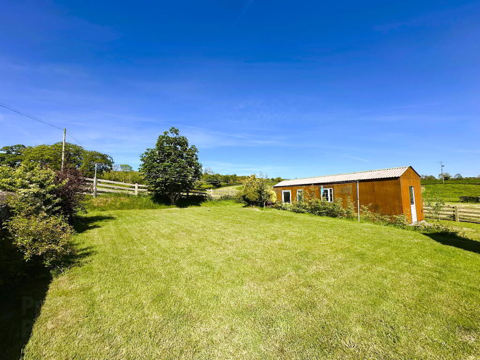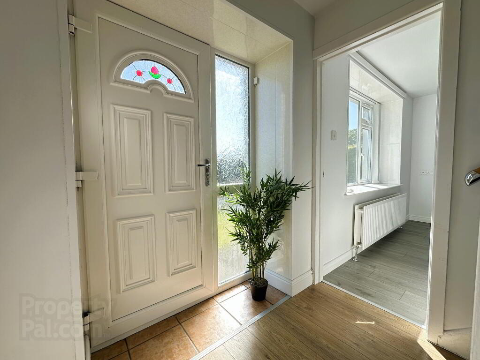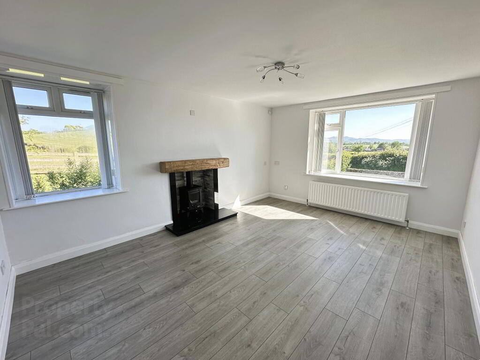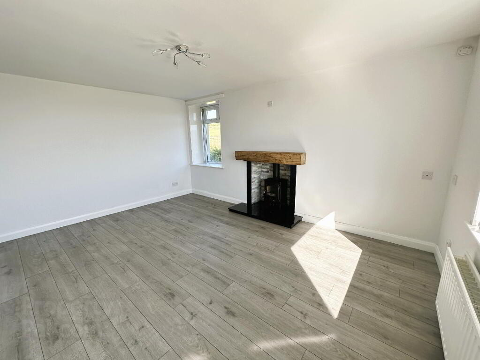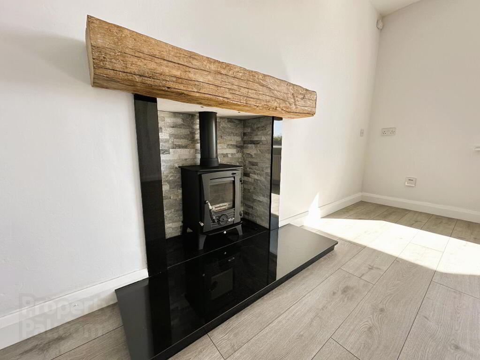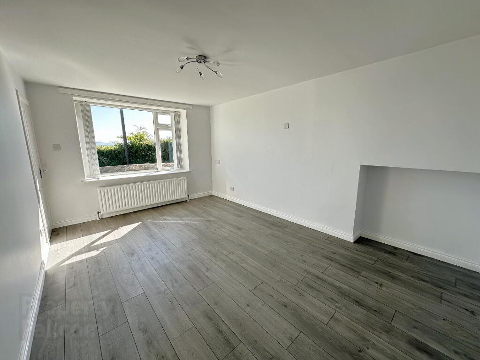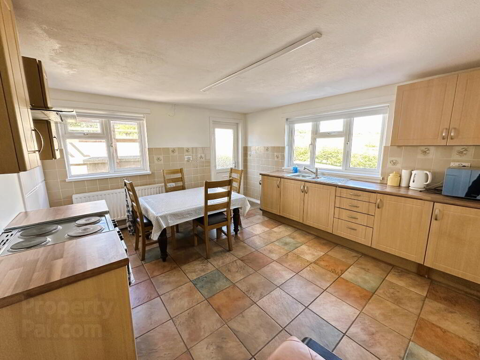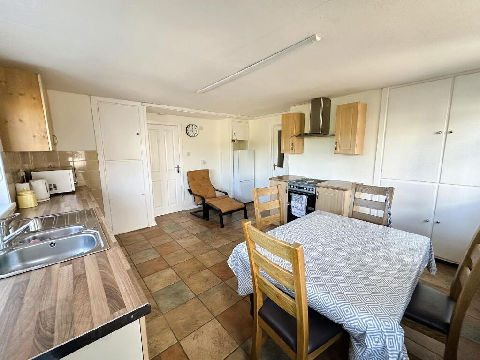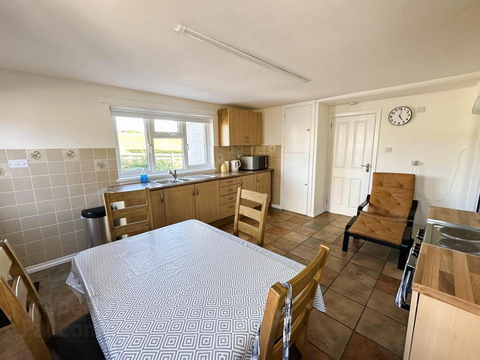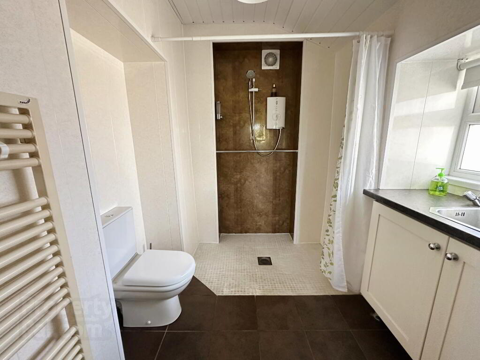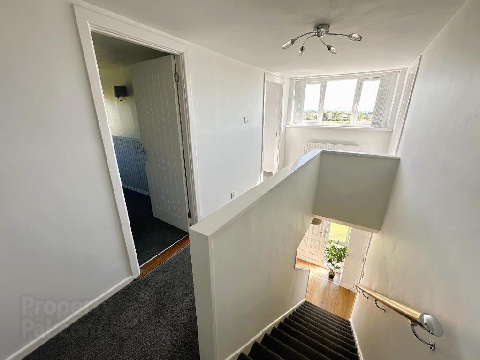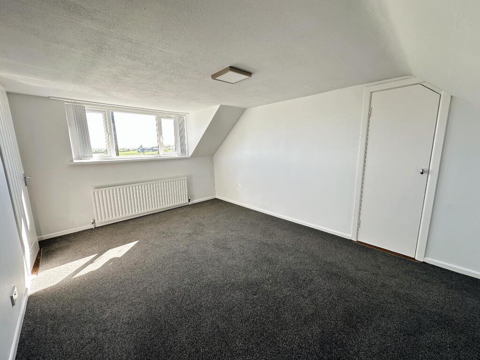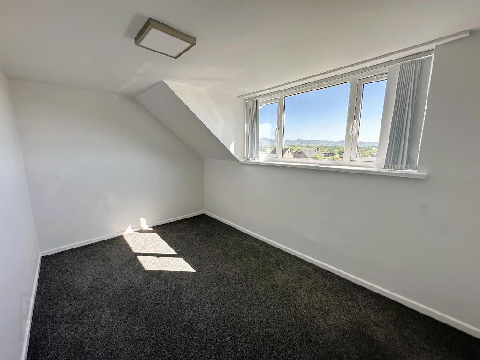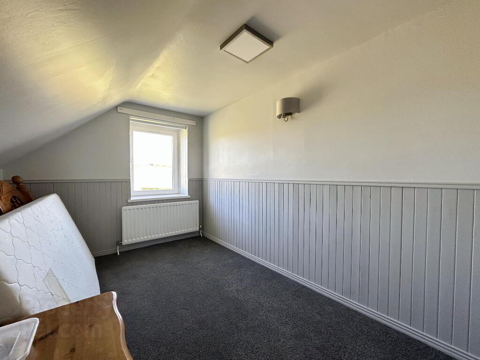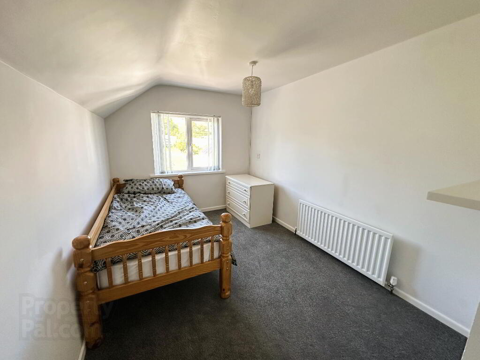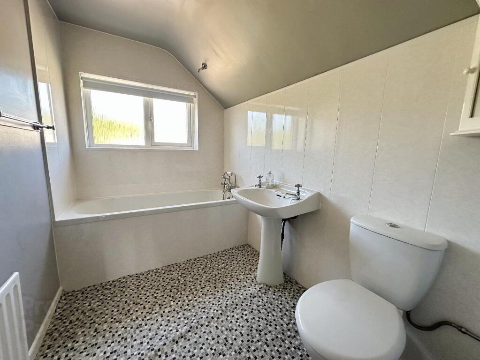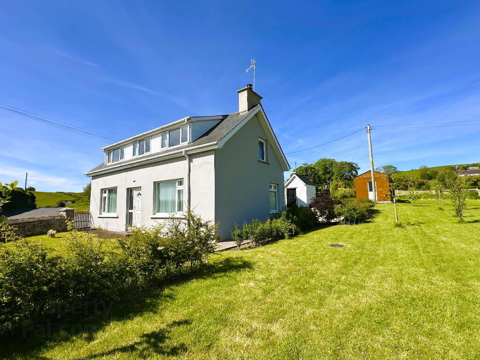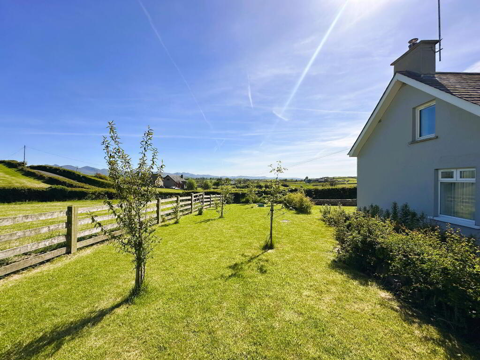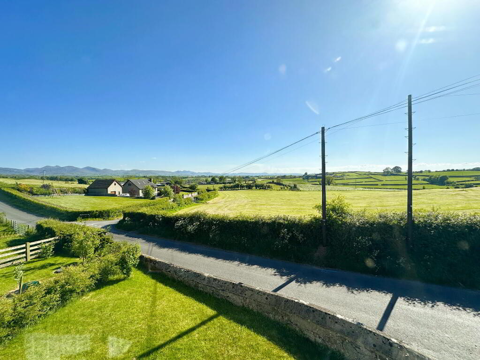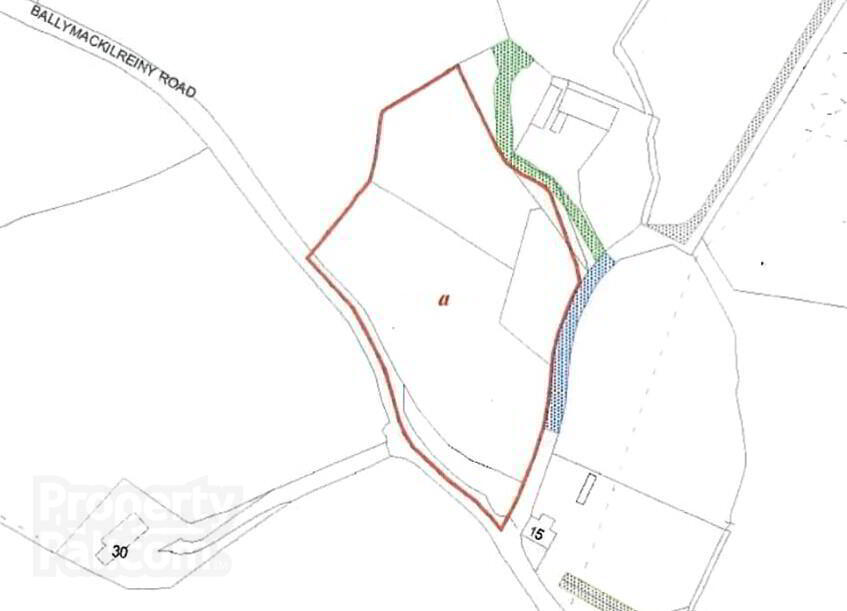
15 Ballymackilreiny Road, Ballyward, Castlewellan, BT31 9RB
4 Bed Detached House For Sale
Price £175,000
Print additional images & map (disable to save ink)
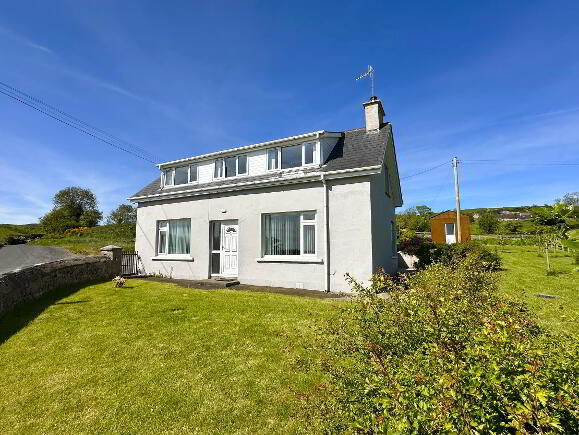
Telephone:
028 4066 2206View Online:
www.shooter.co.uk/1019407Key Information
| Address | 15 Ballymackilreiny Road, Ballyward, Castlewellan, BT31 9RB |
|---|---|
| Price | £175,000 |
| Style | Detached House |
| Bedrooms | 4 |
| Receptions | 2 |
| Bathrooms | 2 |
| Heating | Oil |
| EPC Rating | |
| Status | For sale |
Features
- Oil Fired Central Heating
- PVC Double Glazing
- PVC Fascia & Soffits
- Beautifully Presented & Finished
- 2 Bathrooms
- Viewing Highly Recommended
Additional Information
Attractive Country Home with Mourne Mountain Views & Optional Land Of Approx. 2 Acres
Escape to the peace and beauty of the countryside with this charming and spacious family home, perfectly positioned to enjoy sweeping views across open countryside to the Mourne Mountains.
Set on a generous and private site, this well-maintained residence offers four comfortable bedrooms, ideal for family living, two bright and welcoming reception rooms and two bathrooms, including a family bath and convenient downstairs shower room
Just 11 miles from Banbridge and 6.5 miles from Castlewellan, this rural home combines seclusion with convenience — close to local villages, schools, and commuter routes.
Optional 2 Acres Available
For those seeking space to pursue equestrian interests, or enjoy a smallholding lifestyle, an additional 2 acres of land can be purchased separately.
This is a rare opportunity to secure a peaceful country lifestyle in a truly scenic setting and viewing is recommended.
- Entrance Hall
- PVC front door with double glazed side screen, laminate wooden floor, 1 radiator.
- Lounge 15' 11'' x 12' 0'' (4.85m x 3.65m)
- Feature cast iron stove with polished granite hearth, tiled inset and floating beam mantel, TV point, laminate wooden floor, double radiator.
- Family Room 15' 10'' x 10' 10'' (4.82m x 3.30m)
- TV point, laminate wooden floor, double radiator.
- Kitchen / Dining 15' 9'' x 13' 10'' (4.80m x 4.21m)
- Range of high and low level fitted modern units with 1 1/4 bowl stainless steel sink unit and mixer tap, cooker space with stainless steel extractor hood and fan, fridge/freezer space, part tiled walls, fully tiled floor, 2 storage units, PVC double glazed back door, double radiator.
- Rear Hall
- Plumbed for automatic washing machine.
- Shower Wet Room 7' 9'' x 5' 2'' (2.36m x 1.57m) (Min)
- With low flush WC, vanity unit with wash hand basin and shower area with Mira Sport electric shower unit, PVC panelled walls and ceiling, tiled floor, heated towel rail.
- Landing
- Spacious landing, double door hotpress, double radiator.
- Bedroom 1 16' 0'' x 10' 11'' (4.87m x 3.32m)
- Built-in radiator, 1 radiator.
- Bedroom 2 12' 2'' x 7' 11'' (3.71m x 2.41m)
- 1 radiator.
- Bedroom 3 12' 2'' x 7' 9'' (3.71m x 2.36m)
- 1/2 panelled walls, 1 radiator.
- Bedroom 4 10' 4'' x 8' 0'' (3.15m x 2.44m) (Max)
- 1 radiator.
- Bathroom 8' 5'' x 5' 6'' (2.56m x 1.68m)
- White suite comprising low flush WC, pedestal wash hand basin and panel bath with mixer tap shower attachment, part PVC panelled walls, 1 radiator.
- Shed / Workshop 19' 1'' x 9' 4'' (5.81m x 2.84m)
- Concrete floor, PVC door and side window.
- Additional Store To Rear 14' 0'' x 9' 4'' (4.26m x 2.84m)
- PVC side door, concrete floor.
- Coal House
- Outside WC
- With WC and light.
- Outside
- Fully enclosed pleasant gardens with lawns to front, side and rear featuring numerous maturing trees and shrubs, enjoying panoramic views over surrounding countryside to the Mourne Mountains. Optional 3 Acres of Land.
-
Shooter

028 4066 2206

