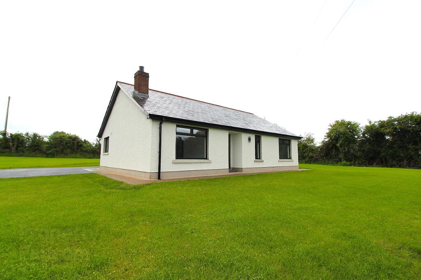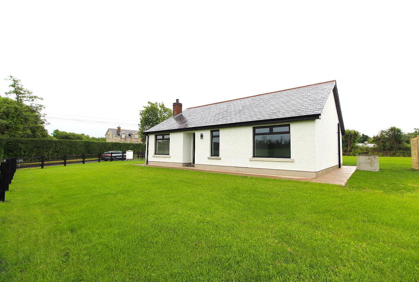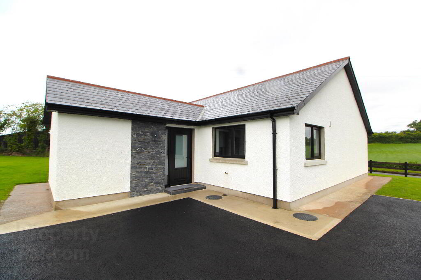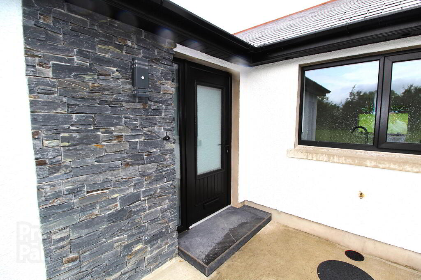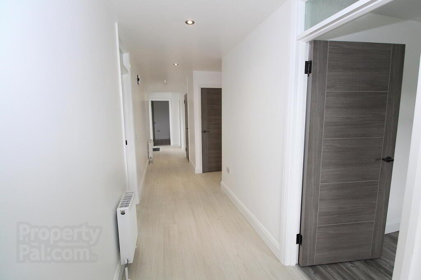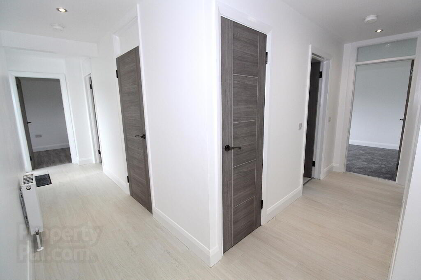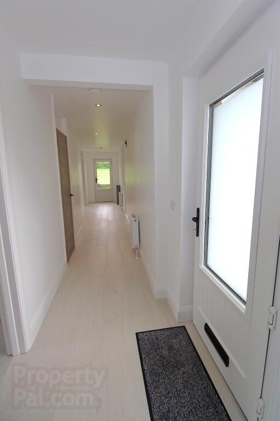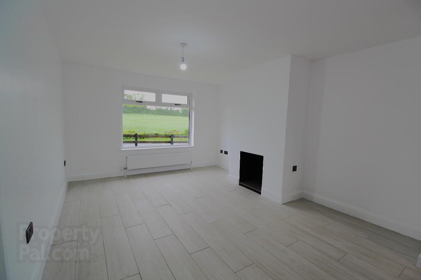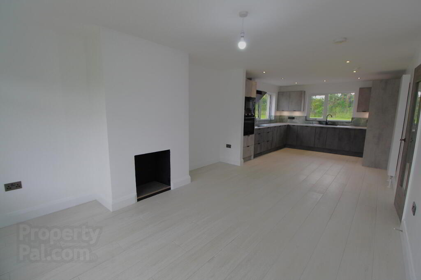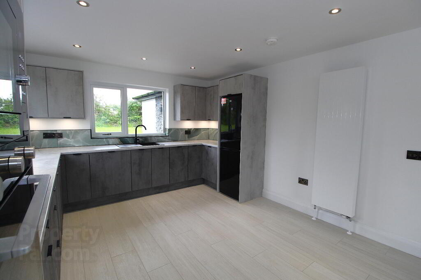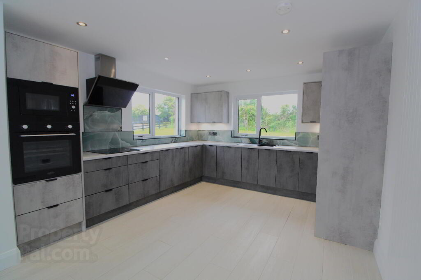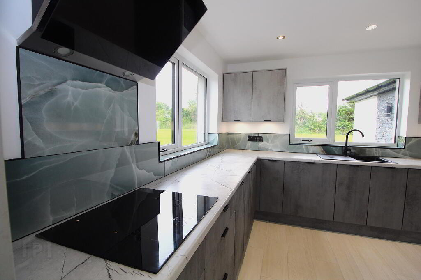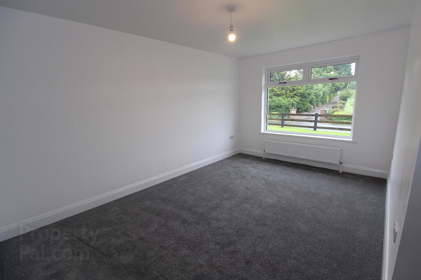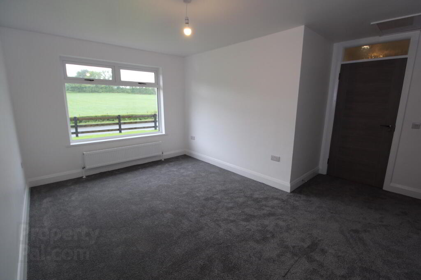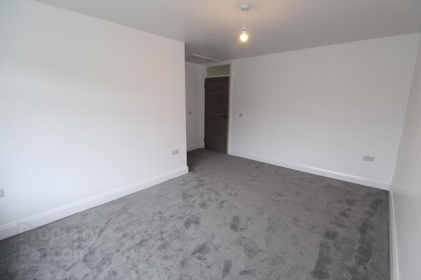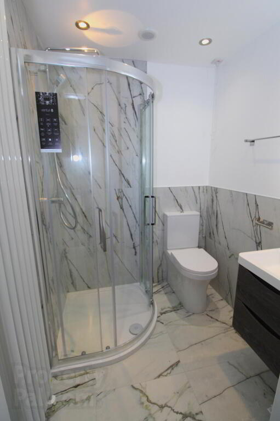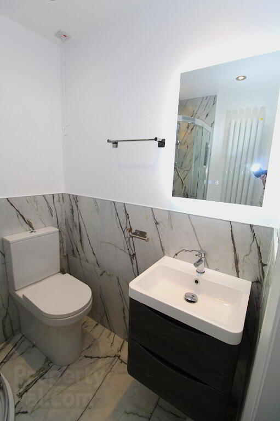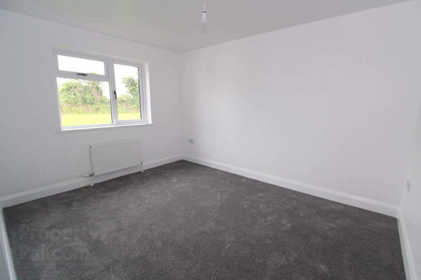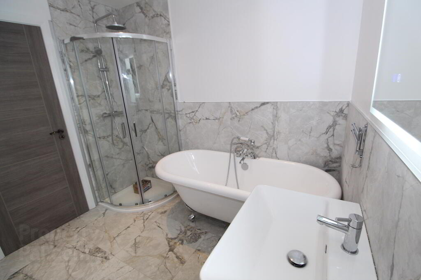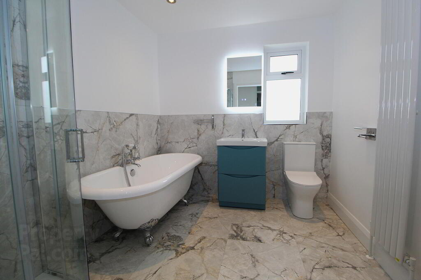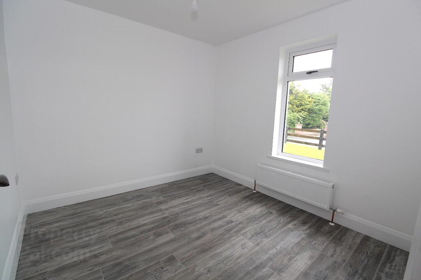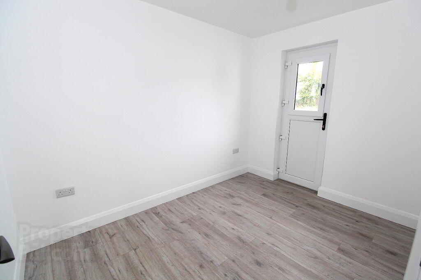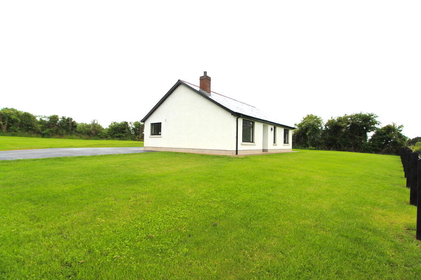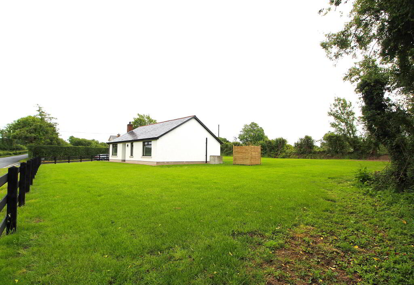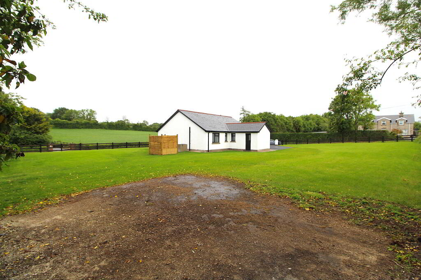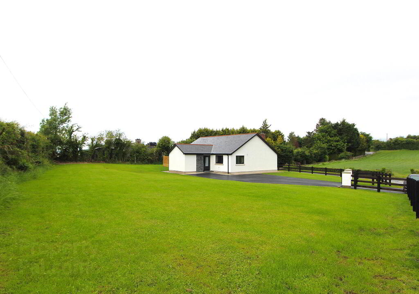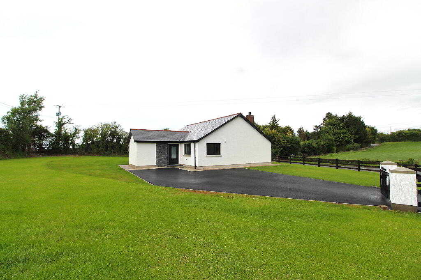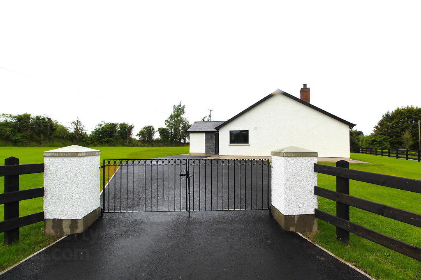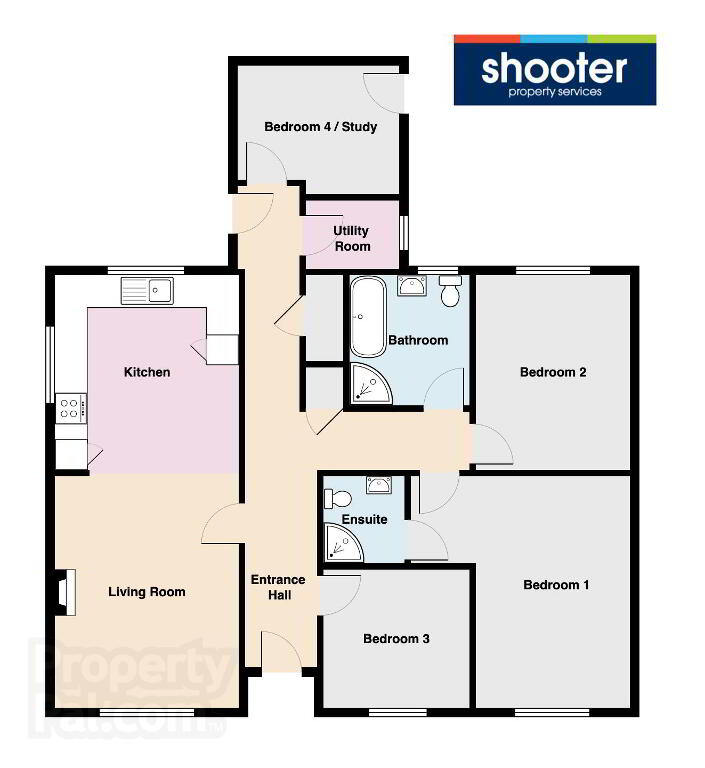
11 Haddockstown Road, Ballinderry Upper, Lisburn, BT28 2LP
4 Bed Detached Bungalow For Sale
£320,000
Print additional images & map (disable to save ink)
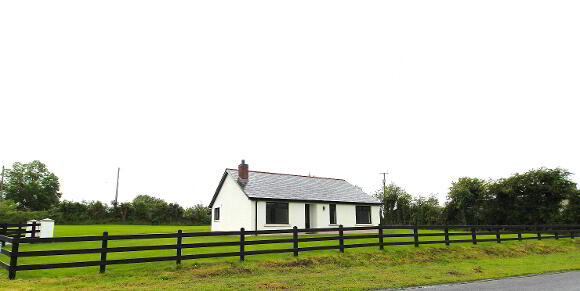
Telephone:
028 9266 6556View Online:
www.shooter.co.uk/1020270Key Information
| Address | 11 Haddockstown Road, Ballinderry Upper, Lisburn, BT28 2LP |
|---|---|
| Price | Last listed at Offers around £320,000 |
| Style | Detached Bungalow |
| Bedrooms | 4 |
| Receptions | 1 |
| Bathrooms | 2 |
| EPC Rating | |
| Status | Sale Agreed |
Features
- Accommodation Comprises: Entrance Hall, Lounge, Kitchen, Four Bedrooms (Master Ensuite), Utility Room & Family Bathroom
- Oil Fired Heating System With Warmflow High Efficiency Oil Boiler
- New uPVC Double Glazed Windows
- Modern Fitted Kitchen With Built-In Appliances
- Luxury Bathroom Suite With Separate Shower Cubicle
- New Flooring Throughout The Property
- Fully Rewired And Replumbed Throughout
- Versatile Accommodation
- Fully Enclosed Spacious Gardens Laid In Lawns
- Entrance Pillars With Provisions For Electric Gates
- Finished To A High Standard Throughout
Additional Information
11 Haddockstown Road, Ballinderry Upper
An excellent opportunity to purchase this delightful, detached bungalow set on a generous mature site that offers spacious and well-designed accommodation that has been fully refurbished throughout. Situated only a short drive from the A26 Moira Road the property offers modern, semi-rural living that retains convenient access to many local amenities, local primary school along with and good access to the M1 providing excellent commuting routes to Moira, Belfast, Lisburn, Sprucefield and Belfast International Airport. An appointment to view is essential to appreciate fully the thoughtful design and aspect of the property.
- Entrance Porch
- Slate tiled step.
- Entrance Hall
- uPVC front door, ceramic tiled floor, recessed lighting, double panel radiator.
- Living Room 14' 7'' x 11' 9'' (4.44m x 3.58m)
- Ceramic tiled floor, opening left for stove/open fire, radiator. Open plan to...
- Kitchen 12' 5'' x 11' 9'' (3.78m x 3.58m)
- Excellent fitted kitchen with a wide range of high and low level units and complementary worksurfaces, black sink unit with mixer tap, Belling built-in oven, 4 ring hob and glass extractor fan, built-in microwave, integrated dishwasher, Beko fridge/freezer, pull out bin. Part tiled walls, ceramic tiled floor, recessed lighting, vertical radiator.
- Rear Hall
- Built-in storage cupboard, composite side door.
- Utility Room
- Plumbed for automatic washing machine, ceramic tiled floor, radiator.
- Bedroom 3 9' 4'' x 8' 10'' (2.84m x 2.69m)
- Laminate wooden floor, radiator.
- Bedroom 1 14' 8'' x 9' 11'' (4.47m x 3.02m)
- Radiator.
- Ensuite
- White suite comprising low flush WC, vanity sink unit and quadrant shower cubicle with Mira electric shower. Marble effect floor tiles with matching wall tiles, recessed lighting, LED and bluetooth mirror, vertical radiator.
- Bedroom 2 12' 5'' x 10' 0'' (3.78m x 3.05m)
- Radiator.
- Family Bathroom
- Luxury white suite comprising low flush WC, vanity sink unit, free standing bath with mixer tap and shower attachment, quadrant shower cubicle with mixer shower. Marble effect floor tile with matching wall tiles, recessed lighting, LED and bluetooth mirror, vertical radiator.
- Study / Bedroom 4 10' 4'' x 8' 3'' (3.15m x 2.51m)
- Laminate wooden floor, uPVC door, radiator.
- Outside
- Spacious site laid in lawns and bordered by mature hedgerow and newly installed ranch style fencing, freshly laid tarmac driveway with entrance pillars and double gates. Outside lighting and tap, oil fired boiler in housing, plastic oil storage tank with fencing.
-
Shooter

028 9266 6556

