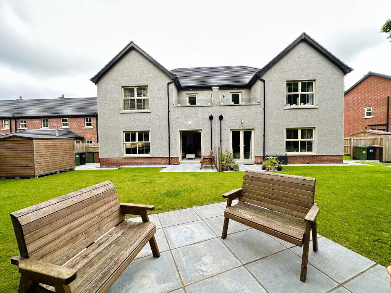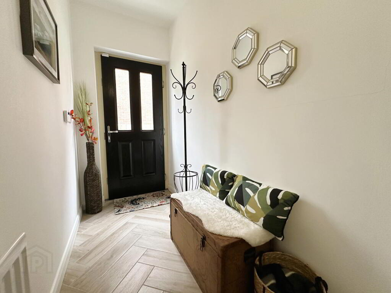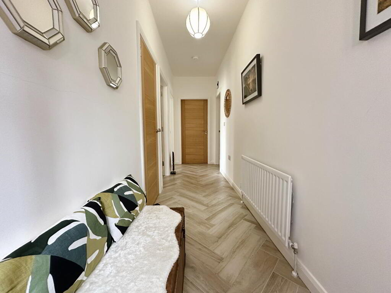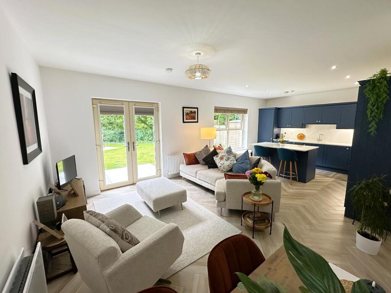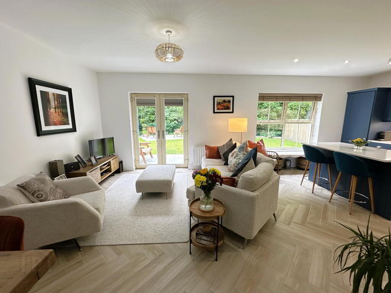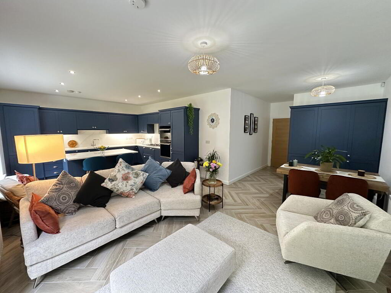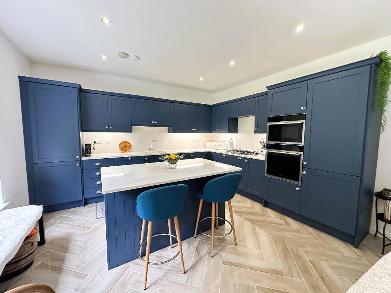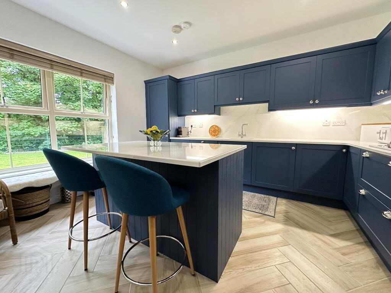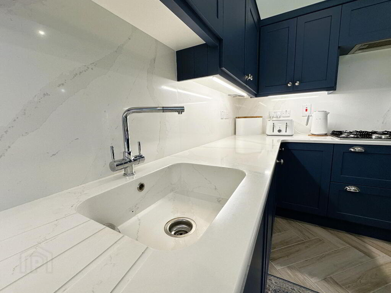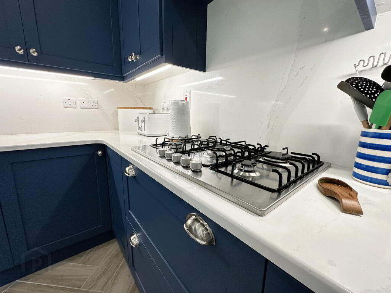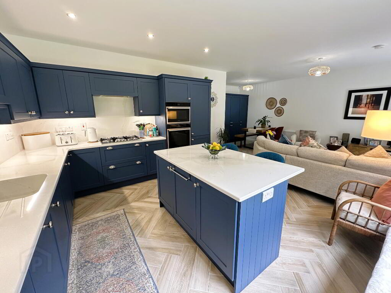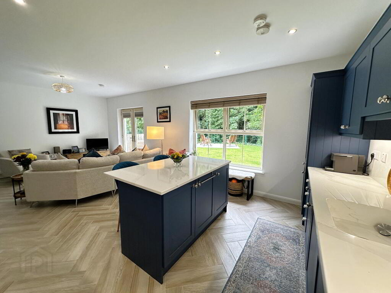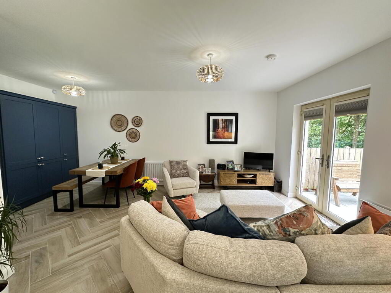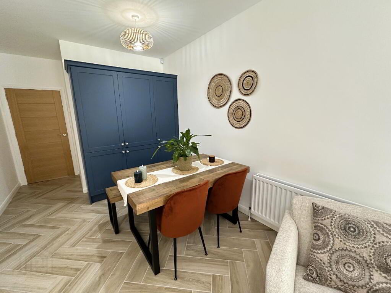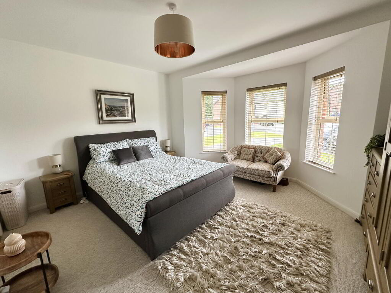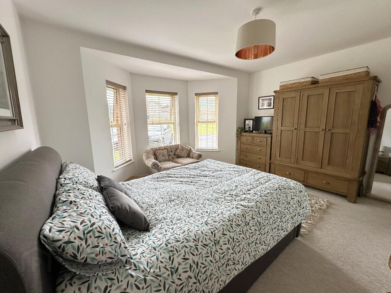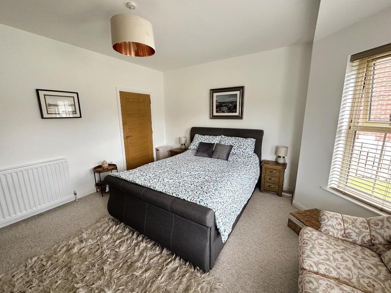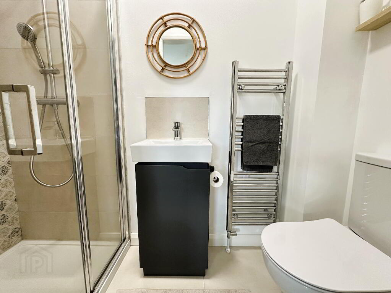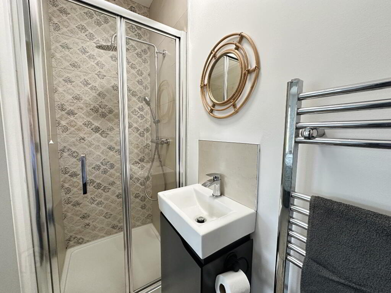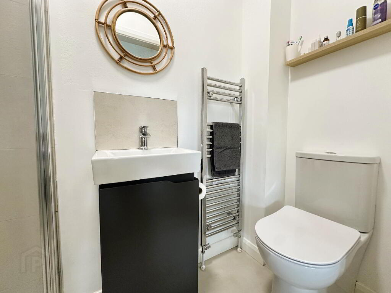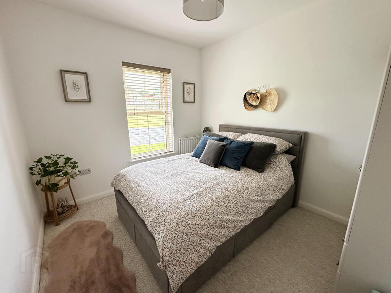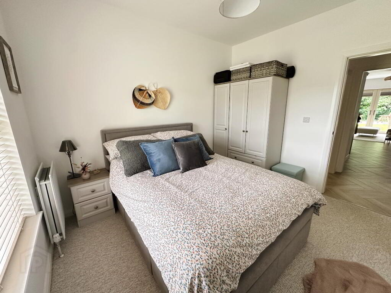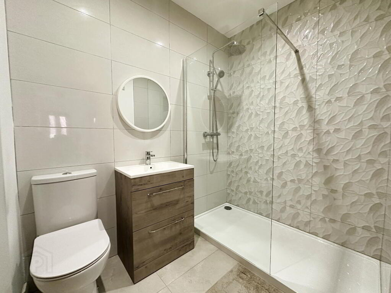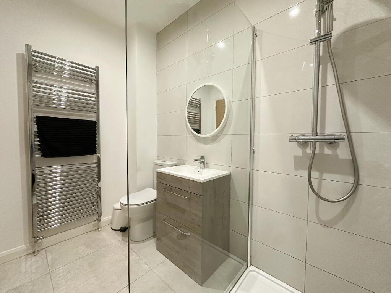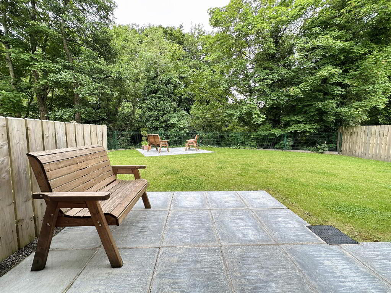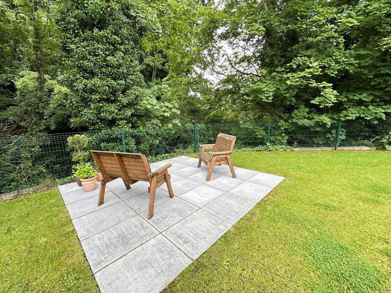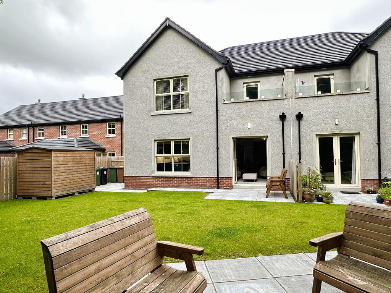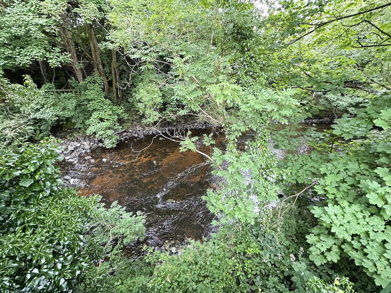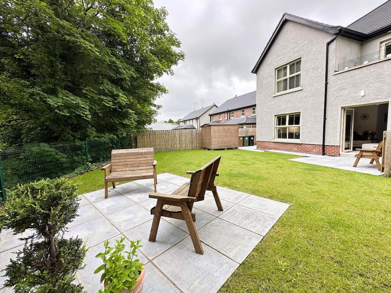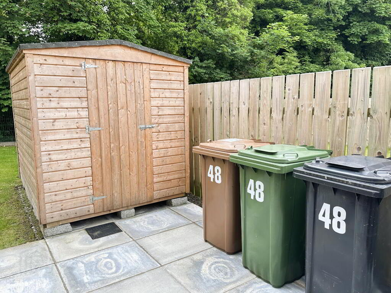
48 Kiln Court Banbridge, BT32 4SQ
2 Bed Apartment / Flat For Sale
£210,000
Print additional images & map (disable to save ink)
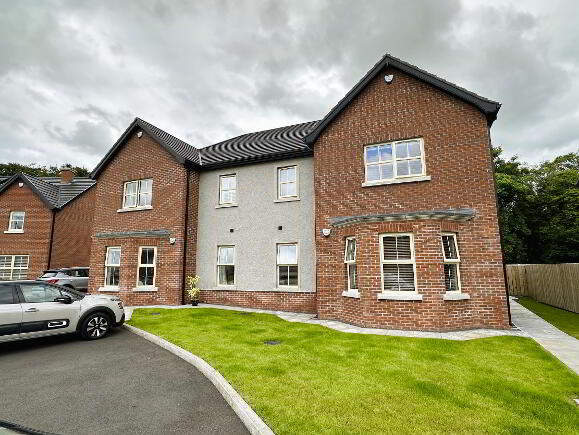
Telephone:
028 4066 2206View Online:
www.shooter.co.uk/1024896Key Information
| Address | 48 Kiln Court Banbridge, BT32 4SQ |
|---|---|
| Price | Last listed at £210,000 |
| Style | Apartment / Flat |
| Bedrooms | 2 |
| Receptions | 1 |
| Bathrooms | 2 |
| Heating | Gas |
| EPC Rating | |
| Status | Sale Agreed |
Features
- PVC Cream Double Glazed Windows
- Gas Fired Central Heating
- Luxury Fitted Kitchen With Integrated Appliances
- Modern White Bathroom
- Beautifully Presented & Finished Throughout
- Spacious Living Accommodation
- Pleasant Garden Area To Rear
- Own Door Access
Additional Information
Luxury 2-Bedroom Ground Floor Apartment with River Views
This beautifully finished ground floor apartment offers contemporary living with a stunning outlook over the River Bann. Boasting direct access to a resident's private garden area, this two-bedroom home combines style, comfort, and convenience in a peaceful riverside setting.
Built in 2022, the property features two well-proportioned bedrooms, including a master with en-suite, and a show-stopping luxury kitchen complete with quartz worktops and high-end built-in appliances. The open-plan layout is perfect for modern living, while the quality of finish throughout ensures a truly turnkey experience.
Additional benefits include two dedicated parking spaces and a prime location close to local schools, amenities and transport links. A rare opportunity to secure a high-spec home with scenic views — early viewing is highly recommended.
- Entrance Hall
- Composite double glazed front door to spacious herringbone tiled reception hall, airing cupboard with radiator, alarm control panel, 1 radiator.
- Lounge / Kitchen / Dining 24' 6'' x 24' 2'' (7.46m x 7.36m) (Max)
- Extensive range of fitted high and low level modern units in solid wood doors, painted in parisian blue, quartz pietra pencil edge worktops with full height upstands, undermount sink with hose mixer tap and worktop lighting. Matching island unit with breakfast bar seating and power points and additional kitchen units to rear of dining area providing larder style storage and broom cupboard. Built-in eye level oven and combi microwave oven, 5 plate gas hob with extractor hood, built-in fridge/freezer and fully integrated dishwasher and washing machine. Herringbone fully tiled floor, recessed ceiling spots to kitchen area, TV point, PVC double glazed French doors to rear patio area.
- Bedroom 1 16' 11'' x 14' 8'' (5.15m x 4.47m) (Max)
- Feature bay window, TV point, double radiator.
- Ensuite 7' 8'' x 2' 11'' (2.34m x 0.89m)
- White suite comprising low flush WC, vanity unit with wash hand basin and mixer tap and fully tiled shower enclosure with thermostatic mixer shower, handheld and fixed rain head attachment, tiled floor, heated chrome towel rail.
- Bedroom 2 10' 11'' x 9' 5'' (3.32m x 2.87m)
- TV point, double radiator.
- Shower Room 8' 4'' x 5' 5'' (2.54m x 1.65m)
- White suite comprising low flush WC, vanity unit with wash hand basin and mixer tap and walk in shower with full length tray, thermostatic mixer shower, handheld and fixed rain head attachments, part wall tiling, fully tiled floor, recessed ceiling spots, heated chrome towel rail.
- Outside
- Two designated parking spaces, enclosed communal courtyard garden to rear with views down to the River Bann, private and communal paved patio areas, garden shed for storage, outside water tap and lighting.
-
Shooter

028 4066 2206

