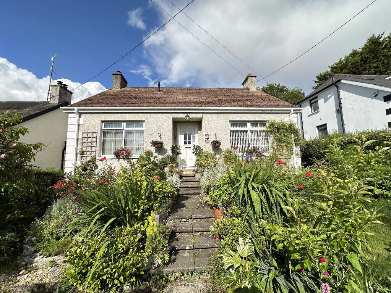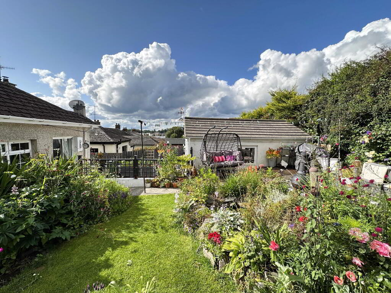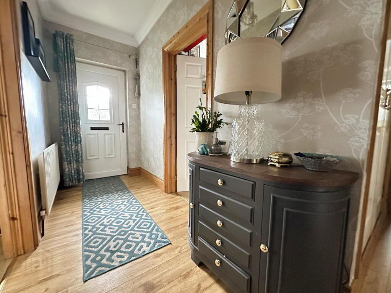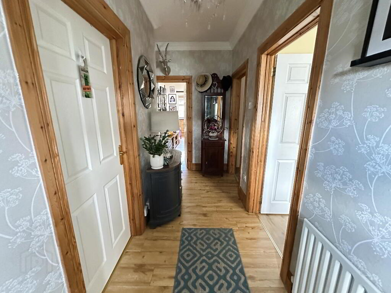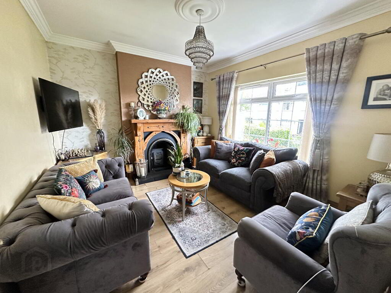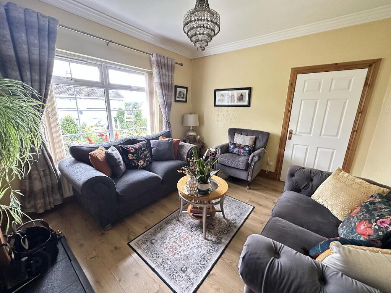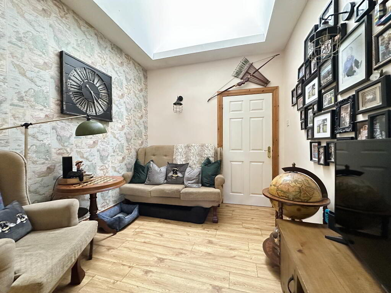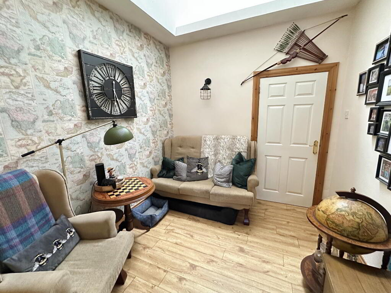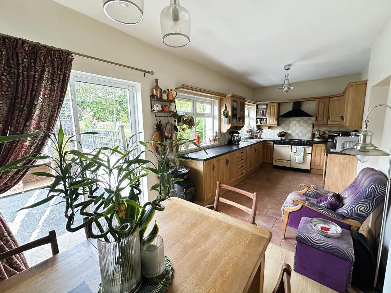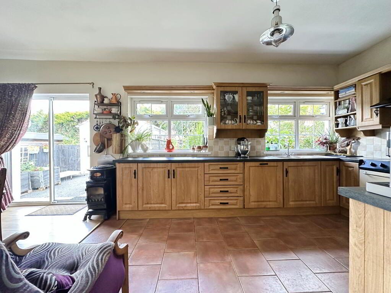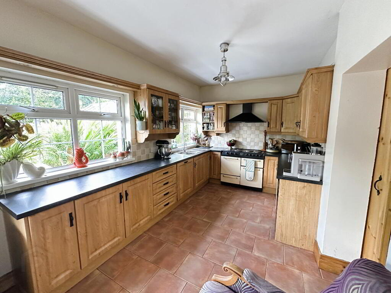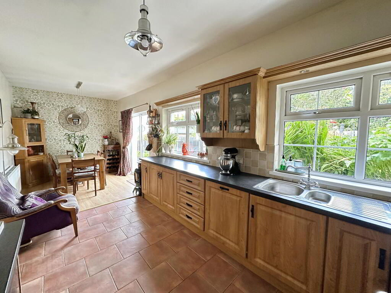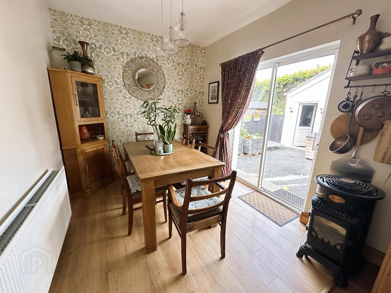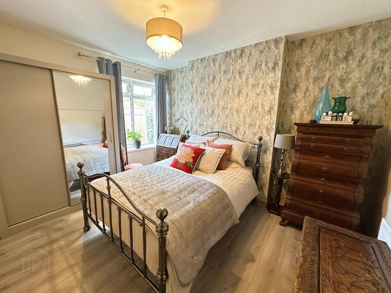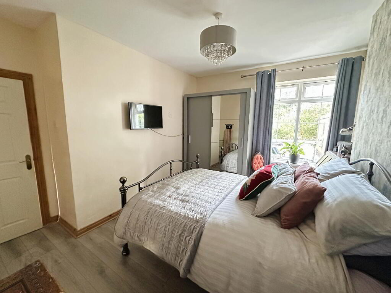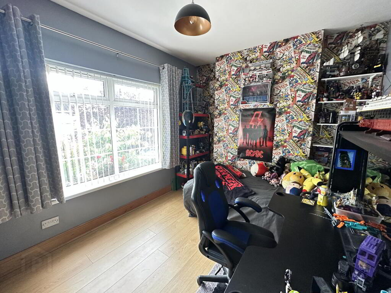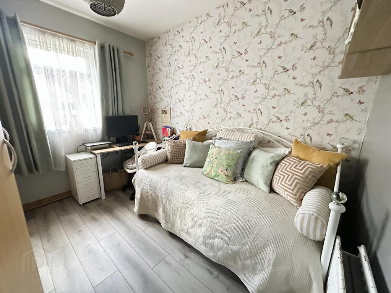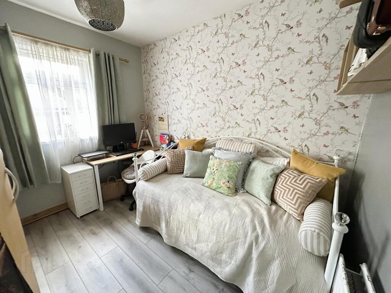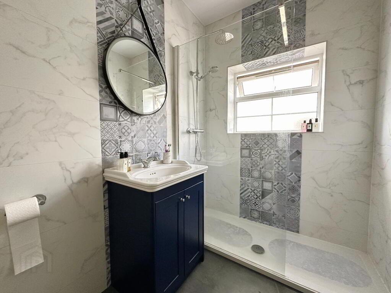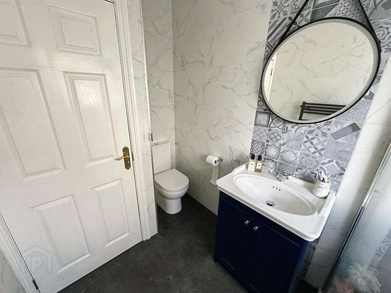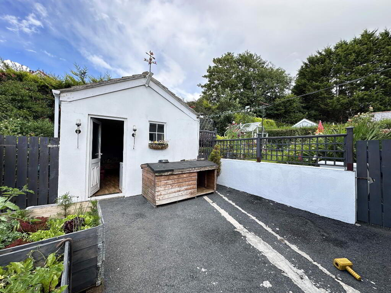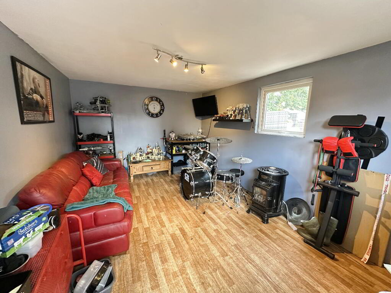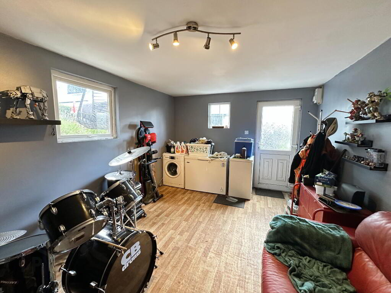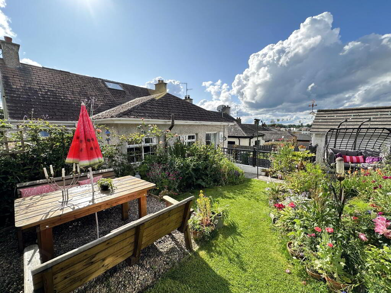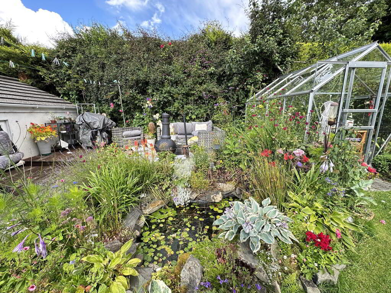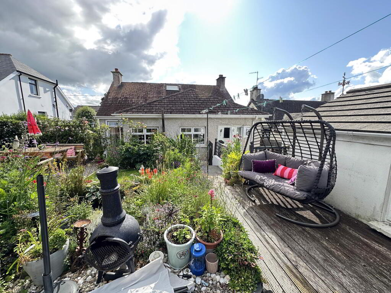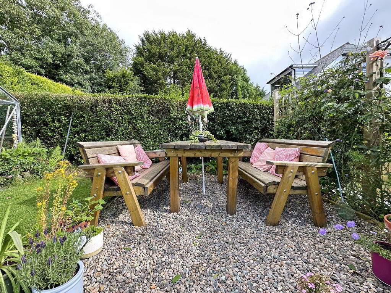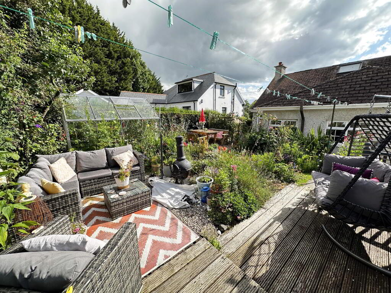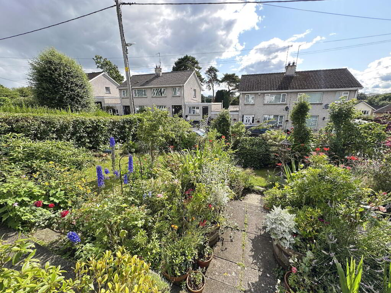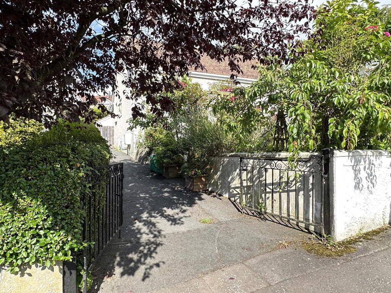
26 Ashley Gardens Banbridge, BT32 4BN
3 Bed Detached Bungalow For Sale
£215,000
Print additional images & map (disable to save ink)
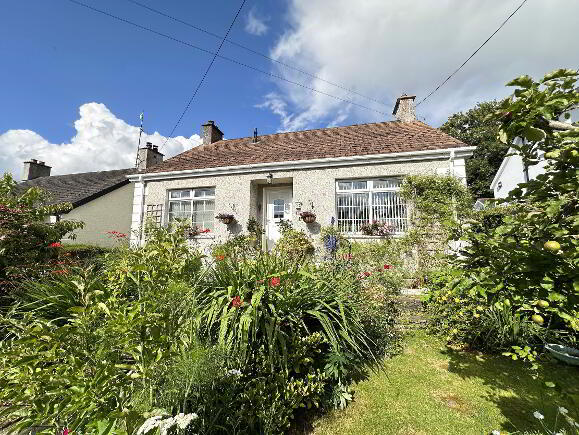
Telephone:
028 4066 2206View Online:
www.shooter.co.uk/1027220Key Information
| Address | 26 Ashley Gardens Banbridge, BT32 4BN |
|---|---|
| Price | Last listed at £215,000 |
| Style | Detached Bungalow |
| Bedrooms | 3 |
| Receptions | 2 |
| Bathrooms | 1 |
| Heating | Gas |
| EPC Rating | |
| Status | Sale Agreed |
Features
- Gas Fired Central Heating
- PVC Double Glazing
- PVC Fascia & Soffits
- Modern White Shower Room
- Well Presented & Finished Throughout
- Large Kitchen / Dining
- Popular Residetal Location
- Early Viewing Recommended
Additional Information
Rarely Available 3-Bedroom Bungalow in Prime Cul-de-Sac Location
Nestled in a small and highly sought-after cul-de-sac, this well-presented three-bedroom bungalow offers a rare opportunity to secure a charming home within walking distance of the town centre, reputable schools, and excellent transport links.
Beautifully maintained, the property features spacious and light-filled living accommodation throughout, perfect for families, downsizers, or those seeking single-level living. The highlight of this delightful home is the stunning cottage-style garden—bursting with mature plants, colourful borders, and established fruit trees—offering a private and peaceful outdoor retreat.
Early viewing is highly recommended to fully appreciate the location, character, and lifestyle this property has to offer.
- Entrance Hall
- PVC double glazed front door, laminate wooden floor, coved ceiling, 1 radiator.
- Lounge 12' 6'' x 11' 2'' (3.81m x 3.40m)
- Attractive cast iron fireplace with tiled hearth, wood surround and feature cast iron stove inset, laminate wooden floor, TV aerial, coved ceiling and centre piece, double radiator.
- Snug 9' 4'' x 8' 6'' (2.84m x 2.59m)
- Laminate wooden floor, double glazed Velux rooflight, double radiator, barn style door to...
- Kitchen / Dining 23' 8'' x 9' 0'' (7.21m x 2.74m)
- Full range of high and low level fitted modern units with 1 1/2 bowl stainless steel sink unit and mixer tap, window pelmets with low voltage downlighting, glazed display and shelving. Range cooker space with extractor hood and fan, fridge space and fully integrated dishwasher. Part tiled walls, tiled floor to kitchen area, laminate wooden floor to dining area, double glazed patio doors to rear, double radiator.
- Bedroom 1 13' 7'' x 12' 7'' (4.14m x 3.83m) (Max)
- Laminate wooden floor, double radiator.
- Bedroom 2 10' 5'' x 9' 1'' (3.17m x 2.77m)
- Laminate wooden floor, double radiator.
- Bedroom 3 12' 7'' x 9' 6'' (3.83m x 2.89m) (Max)
- Laminate wooden floor, double radiator.
- Shower Room 8' 8'' x 5' 6'' (2.64m x 1.68m) (Max)
- Modern white suite comprising low flush WC, vanity unit with wash hand basin and mixer tap and walk-in shower with thermostatic mixer shower, handheld and fixed rain head attachment. PVC tile effect wall panelling, laminate tile effect floor, PVC panelled ceiling, heated anthracite towel rail.
- Outside Garden Room / Laundry 16' 10'' x 11' 1'' (5.13m x 3.38m)
- Rendered finish with tiled pitched roof, light and power and plumbing for automatic washing machine.
- Outside
- Pillared entrance with gates to tarmac driveway, cottage style front garden with lawn, an array of shrubs, flowering plants and fruit trees. Enclosed private rear garden, again with a multitude of flowering plants, pond, timber decking and greenhouse, outside lighting and water tap.
-
Shooter

028 4066 2206

