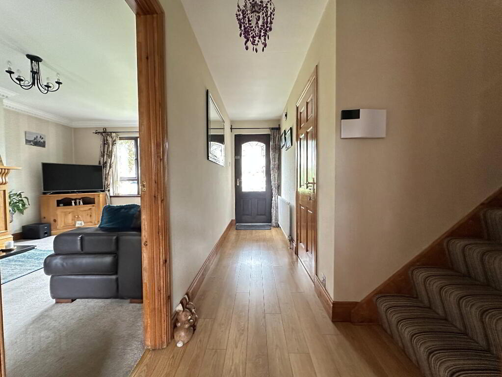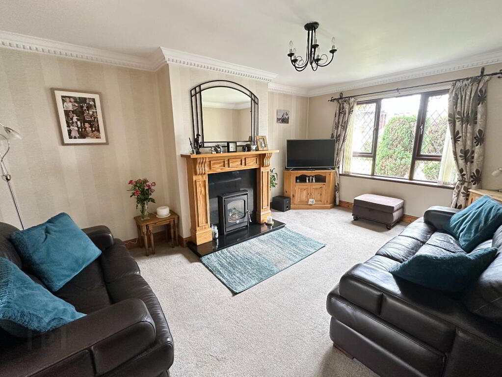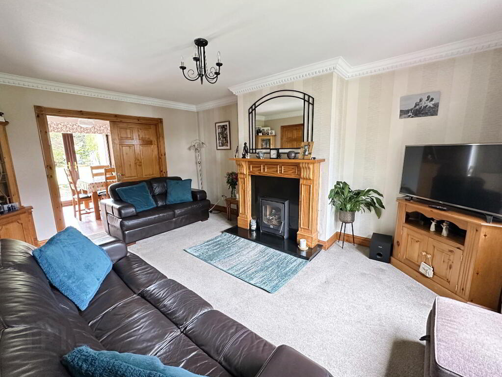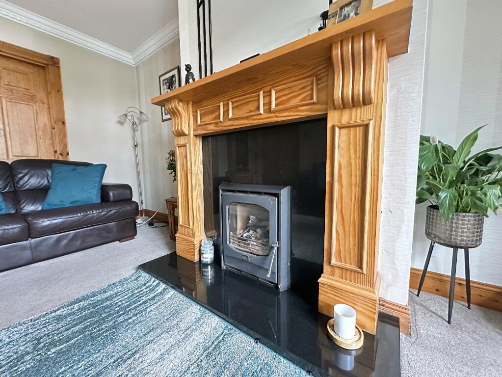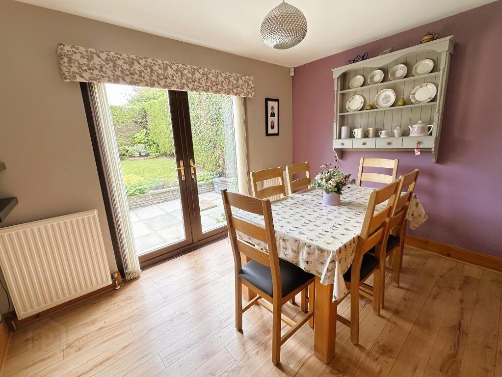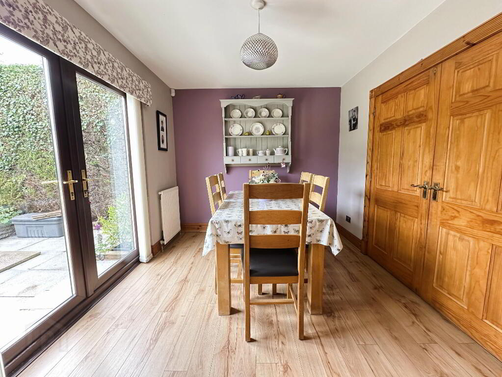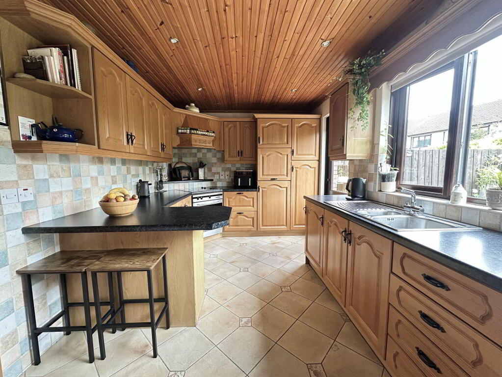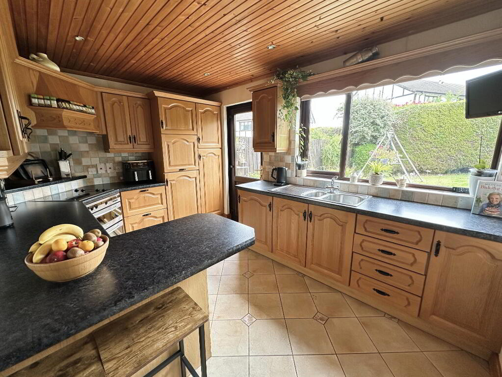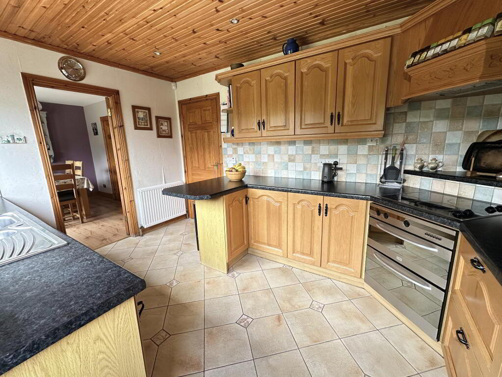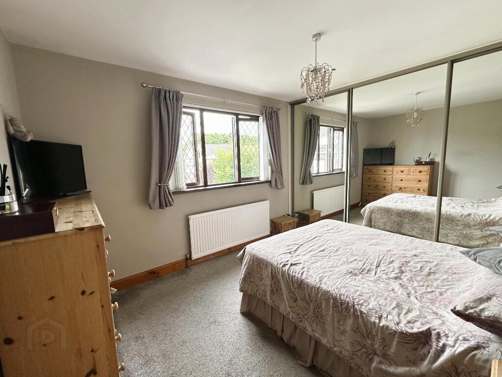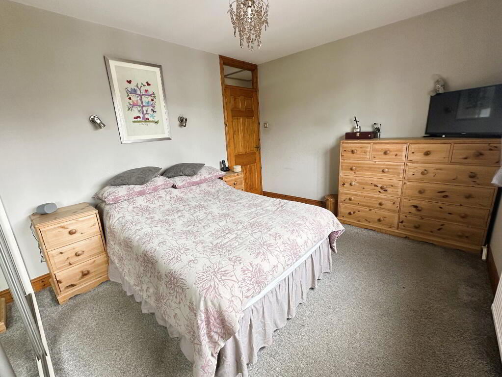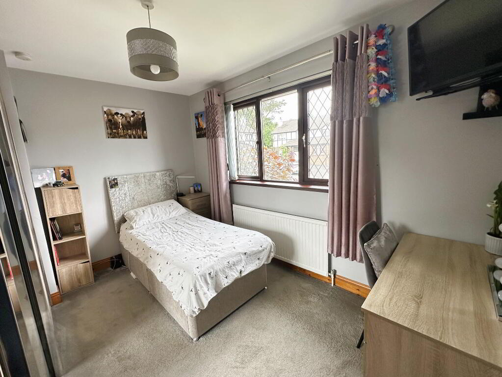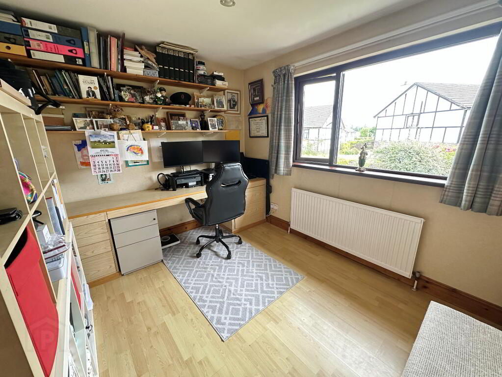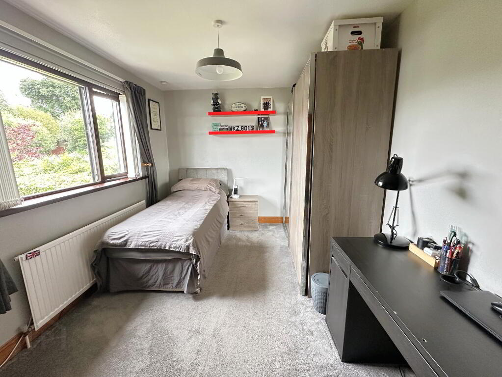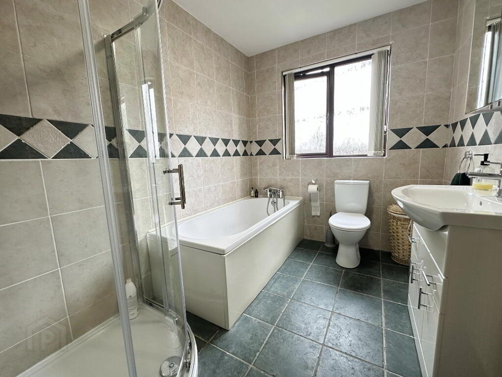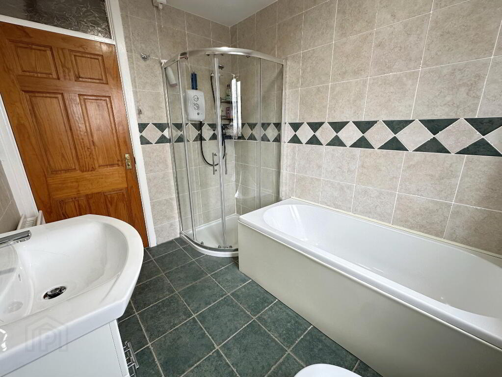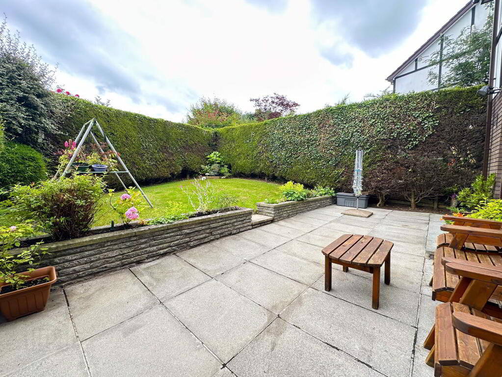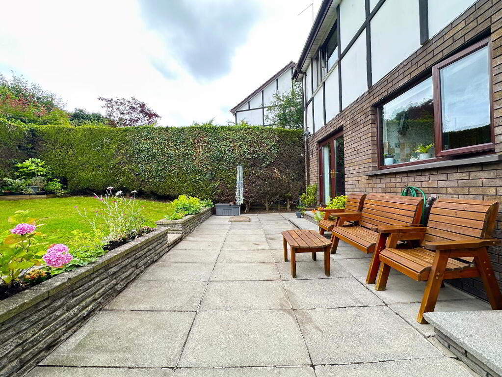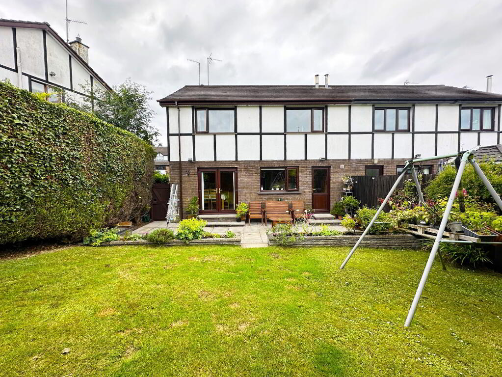
20 The Grange Banbridge, BT32 3HW
4 Bed Semi-detached House For Sale
£225,000
Print additional images & map (disable to save ink)
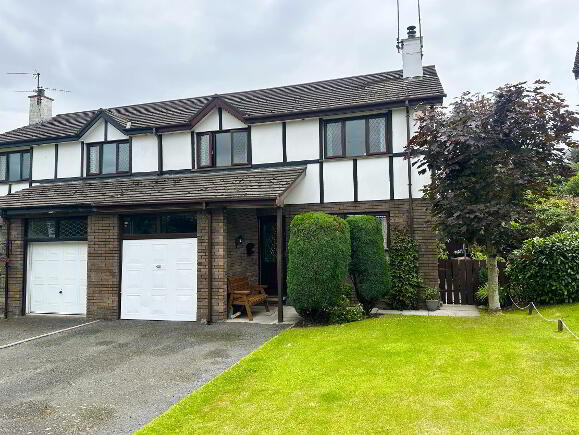
Telephone:
028 4066 2206View Online:
www.shooter.co.uk/1028409Key Information
| Address | 20 The Grange Banbridge, BT32 3HW |
|---|---|
| Price | Last listed at £225,000 |
| Style | Semi-detached House |
| Bedrooms | 4 |
| Receptions | 2 |
| Bathrooms | 1 |
| Heating | Oil |
| EPC Rating | |
| Status | Sale Agreed |
Features
- Oil Fired Central Heating
- PVC Fascia & Soffits
- Alarm System
- 4 Spacious Bedrooms
- Well Presented Throughout
- Mature, Pleasant Site
- Sought After Location
- Viewing Recommended
Additional Information
Spacious 4-Bedroom Semi-Detached Home with Garage and Mature Gardens
Located just off the popular Newry Road, this well-presented 4-bedroom semi-detached home offers generous living space in a highly convenient setting. Set within private, mature gardens, the property also benefits from an integral garage and a peaceful residential environment.
Inside, the home is thoughtfully laid out and maintained to a high standard throughout, providing flexible accommodation ideal for growing families or those needing extra space to work from home. With local schools, the town centre, and excellent transport links all within walking distance, this is a superb opportunity to secure a home in one of the area’s most desirable locations. Early viewing is highly recommended.
- Entrance Hall
- Hardwood front door with feature glazed panel, laminate wooden floor, 1 radiator.
- Lounge 16' 4'' x 11' 8'' (4.97m x 3.55m)
- Granite fireplace and hearth with wood surround and feature cast iron inset, TV aerial lead, coved ceiling, double radiator, Double doors leading to…
- Dining Room 11' 8'' x 9' 0'' (3.55m x 2.74m)
- Hardwood wooden floor, 1 radiator. Access to…
- Kitchen 13' 3'' x 9' 0'' (4.04m x 2.74m)
- Full range of high and low level fitted oak units with 1 1/2 bowl stainless steel sink unit and mixer tap, window pelmet, worktop lighting and breakfast bar. Built-in double oven with electric hob and extractor hood and fan, built-in fridge, fully integrated dishwasher, concealed microwave housing and built-in folding ironing board drawer. Tongue and groove panelled ceiling with recessed ceiling spots, part tiled walls, fully tiled floor, PVC double glazed door to rear, TV point, double radiator.
- 1st Floor
- Landing, hotpress.
- Bedroom 1 11' 4'' x 10' 3'' (3.45m x 3.12m)
- Wall to wall mirror sliderobes with shelving, hanging and drawer spaces, 1 radiator.
- Bedroom 2 11' 11'' x 9' 0'' (3.63m x 2.74m)
- 1 radiator.
- Bedroom 3 14' 5'' x 9' 2'' (4.39m x 2.79m)
- Built-in robe, 1 radiator.
- Bedroom 4 10' 5'' x 9' 2'' (3.17m x 2.79m)
- Laminate wooden floor, built-in robe, 1 radiator.
- Bathroom 8' 9'' x 6' 10'' (2.66m x 2.08m)
- White suite comprising low flush WC, vanity unit with wash hand basin and mixer tap, panel bath with mixer tap shower attachment and quadrant shower cubicle with Triton electric shower unit, fully tiled walls and floor, double radiator.
- Integral Garage 18' 8'' x 9' 1'' (5.69m x 2.77m)
- Up and over door, light and power, plumbed for automatic washing machine.
- Outside
- Neat front lawn with mature shrubs and tarmac driveway. Fully enclosed private rear garden laid out in lawn, large paved patio with feature walling, outside lighting and water tap.
-
Shooter

028 4066 2206

