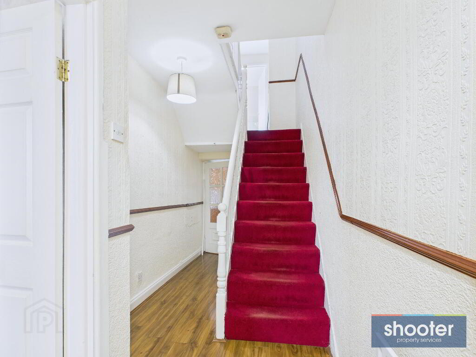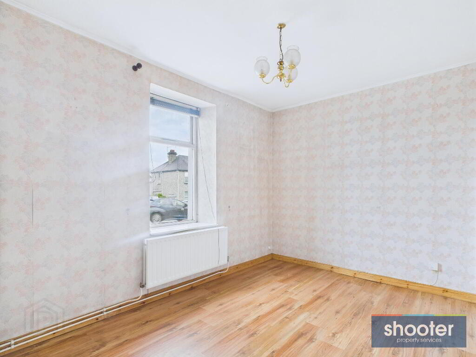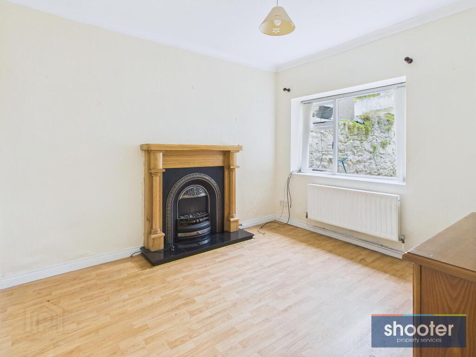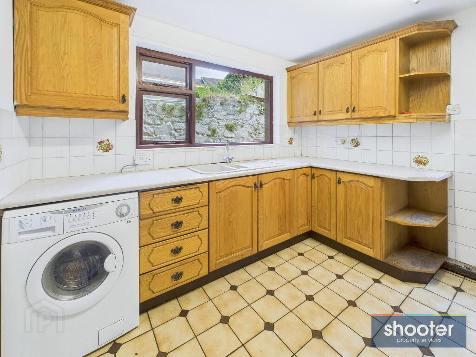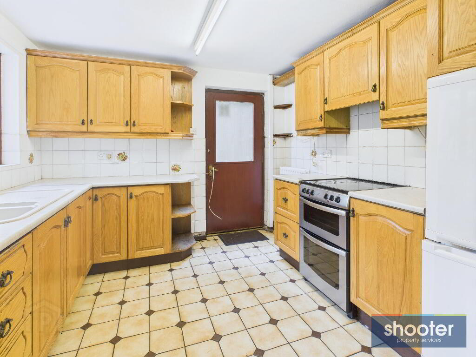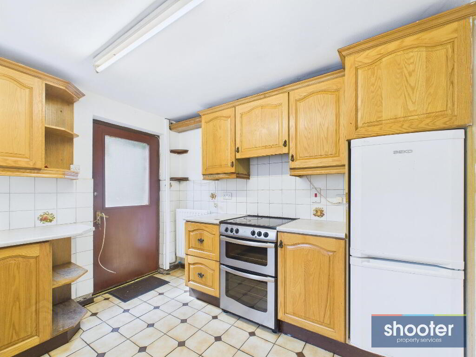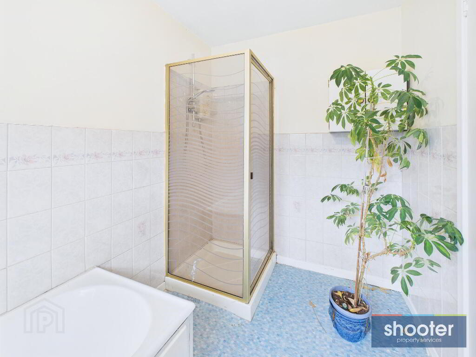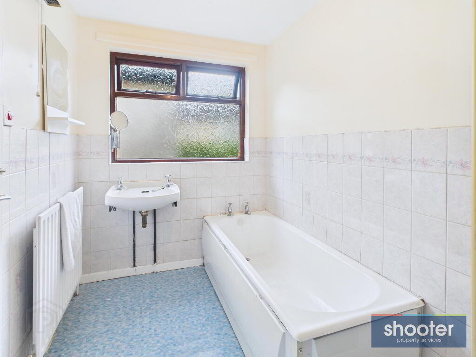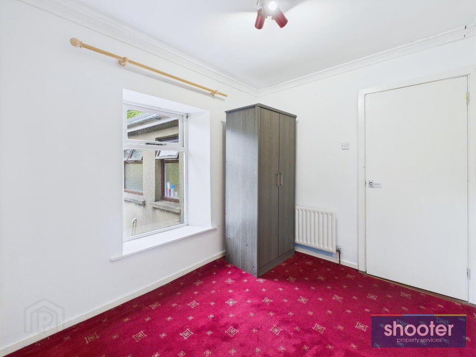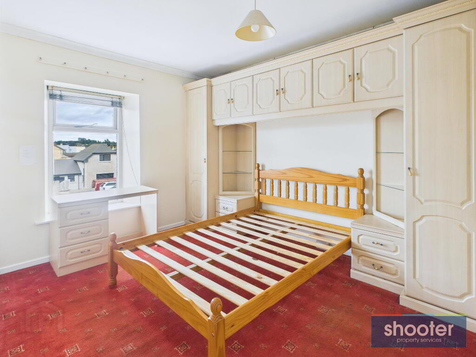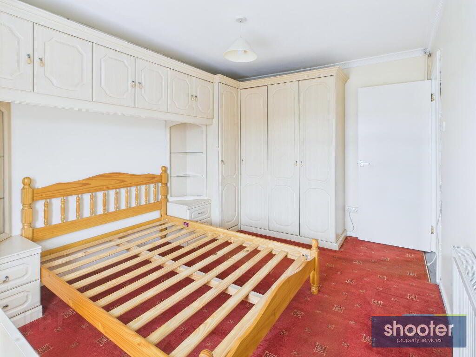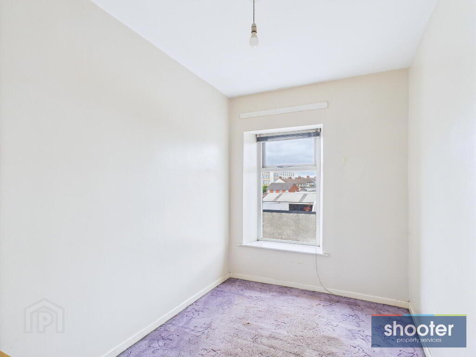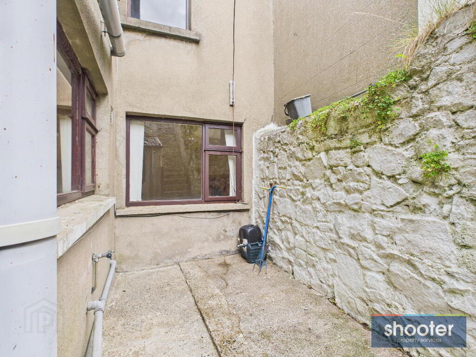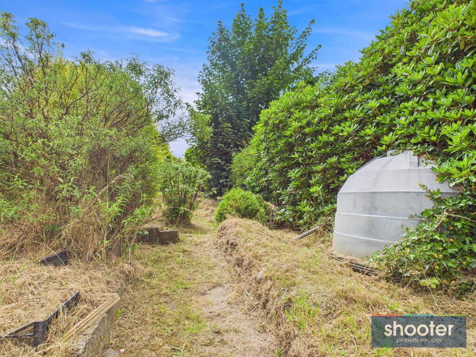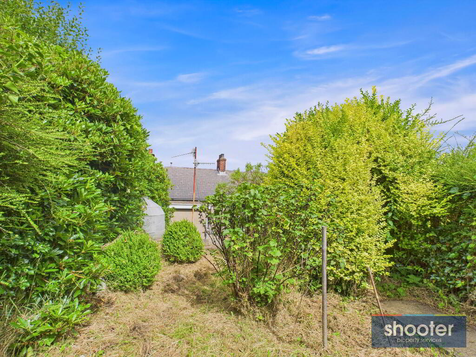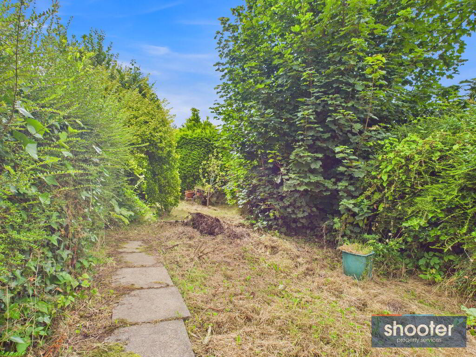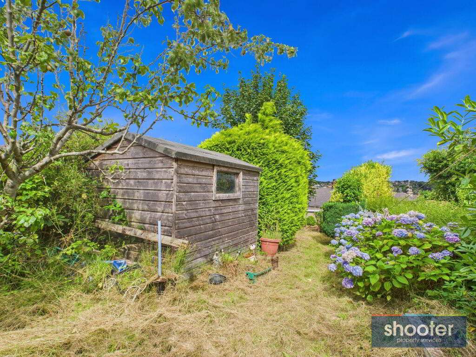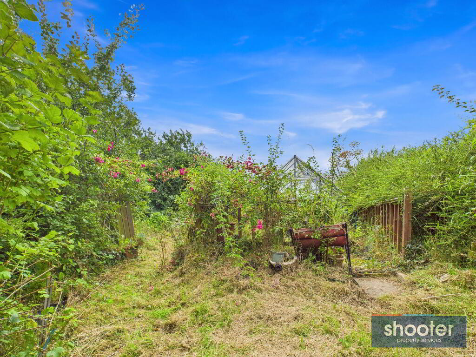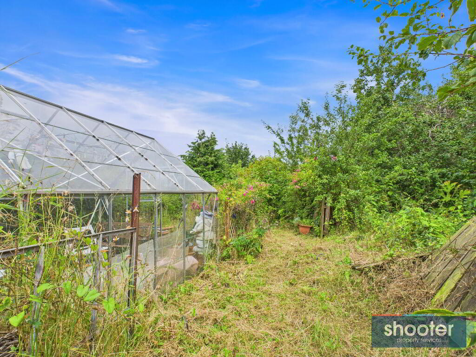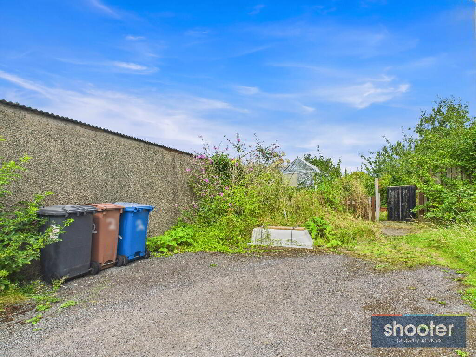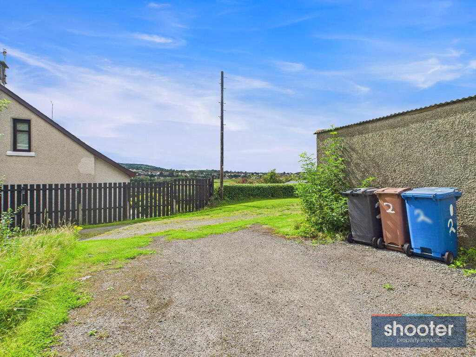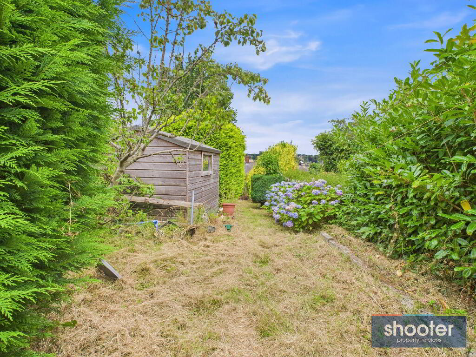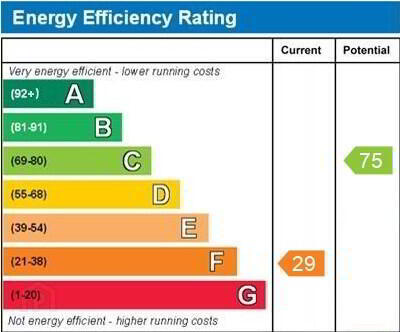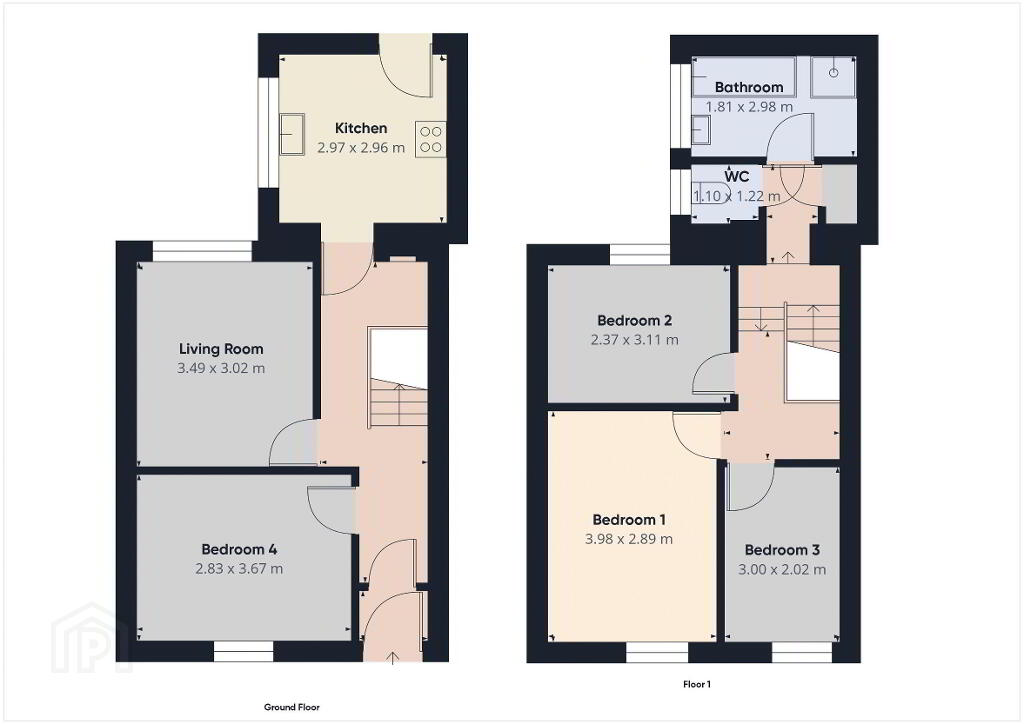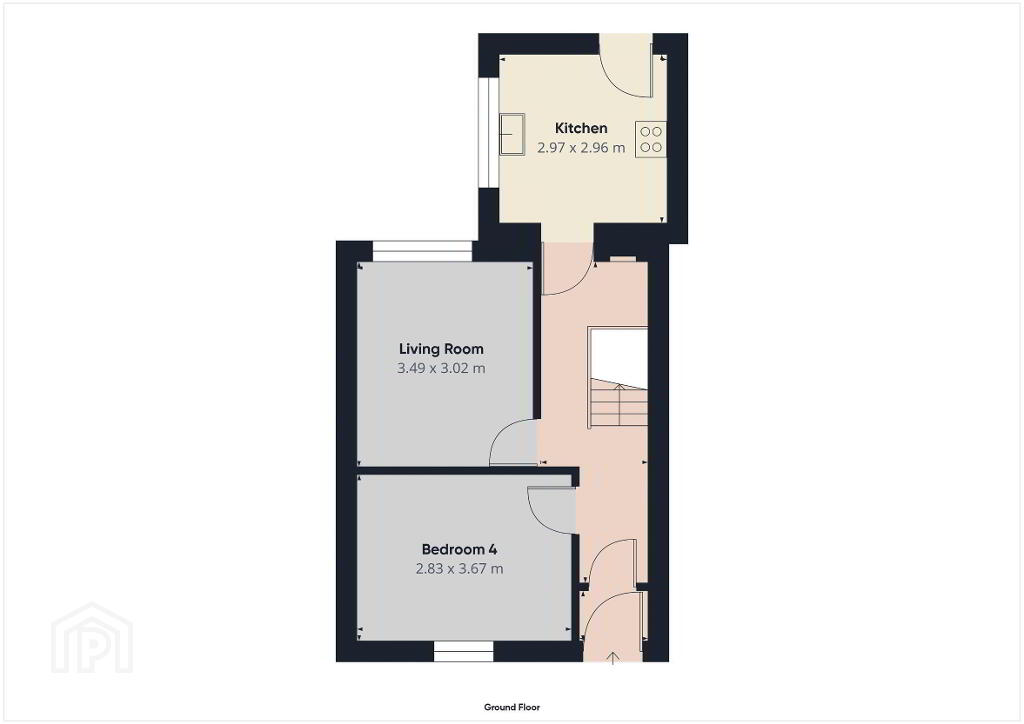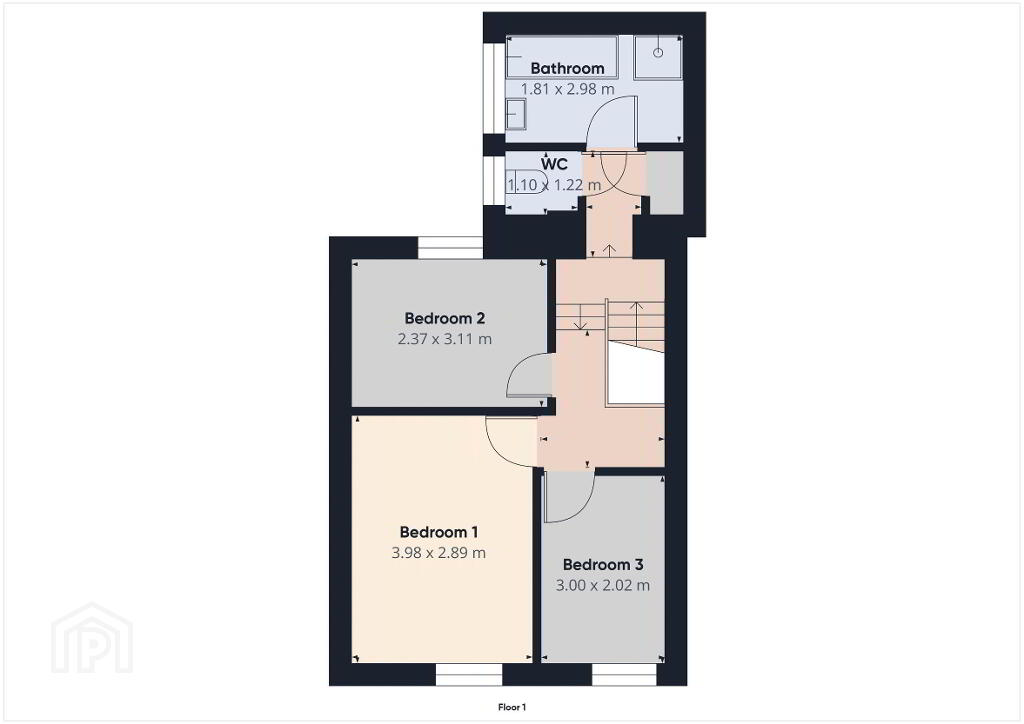
2 Mountain View Terrace Newry, BT35 6DQ
4 Bed Terrace House For Sale
Offers over £125,000
Print additional images & map (disable to save ink)
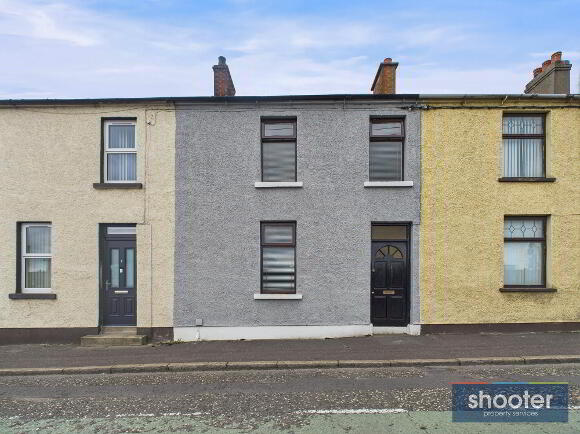
Telephone:
028 3026 0565View Online:
www.shooter.co.uk/1030965Key Information
| Address | 2 Mountain View Terrace Newry, BT35 6DQ |
|---|---|
| Price | Offers over £125,000 |
| Style | Terrace House |
| Bedrooms | 4 |
| Receptions | 1 |
| Bathrooms | 1 |
| Heating | Oil |
| EPC Rating | |
| Status | Under offer |
Features
- Four bedroom Mid Terraced
- Oil Fired Central Heating
- Ideal Buy To Let or First Time Purchase
- Highly Convenient Location
- Spacious Rear Garden
Additional Information
4 Bed Property Close To Schools, City Centre & A1 Motorway!
We are delighted to present this well-maintained and generously proportioned 4-bedroom mid-terrace property, located in a highly convenient and sought-after area. Offering a spacious rear garden and presented in good decorative order, this home has been well cared for by its previous owner and is ready for immediate occupation. Situated just minutes from Damolly Retail Park, the A1 motorway, and the city centre, the property enjoys excellent transport links and access to a wide range of amenities. Families will appreciate the close proximity to numerous local primary and secondary schools, making this an ideal choice for those with children. This property offers excellent value for first-time buyers seeking their starter home or investors looking to expand their portfolio in a popular and accessible location.
- Entrance Porch 3' 0'' x 3' 11'' (0.91m x 1.20m)
- Hardwood door. Ceramic tile floor.
- Entrance Hall
- Stained glass panel door. Upstairs storage and telephone point. Laminate floor.
- Bedroom 4 9' 3'' x 12' 0'' (2.83m x 3.67m)
- Coved ceiling and laminate floor.
- Living Room 11' 5'' x 9' 11'' (3.49m x 3.02m)
- Fireplace with tile hearth, hardwood surround and mantel. Coved ceiling and television aerial. Vinyl floor.
- Kitchen 9' 9'' x 9' 9'' (2.97m x 2.96m)
- High and low level units incorporating1 1/2 sink unit with spaces for washing machine, cooker and fridge-freezer. Extractor fan. Ceramic tile floor and part tiled walls. Hardwood rear door.
- Landing
- Hotpress off. Carpet.
- Bedroom 1 13' 1'' x 9' 6'' (3.98m x 2.89m)
- Built-in wardrobes and units. Carpet and coved ceiling.
- Bedroom 2 7' 9'' x 10' 2'' (2.37m x 3.11m)
- Carpet and coved ceiling.
- Bedroom 3 9' 10'' x 6' 8'' (3.00m x 2.02m)
- Carpet.
- W.C. 3' 7'' x 4' 0'' (1.10m x 1.22m)
- Low flush toilet. Vinyl floor.
- Bathroom 5' 11'' x 9' 9'' (1.81m x 2.98m)
- Floating wash hand basin, white panel bath and enclosed shower with Redring electric shower unit. Vanity unit and mirror shelf. Extractor fan. Vinyl floor and part tiled walls.
- External
- Boiler house / storage shed. Outside light and water tap. Concrete patio area with concrete steps leading to raised garden. Long grass lawn with an array of mature trees, bushes and shrubs. Garden shed and greenhouse. Gated entrance to rear tarmacadam parking area with shared access off Chequer Hill.
-
Shooter

028 3026 0565

