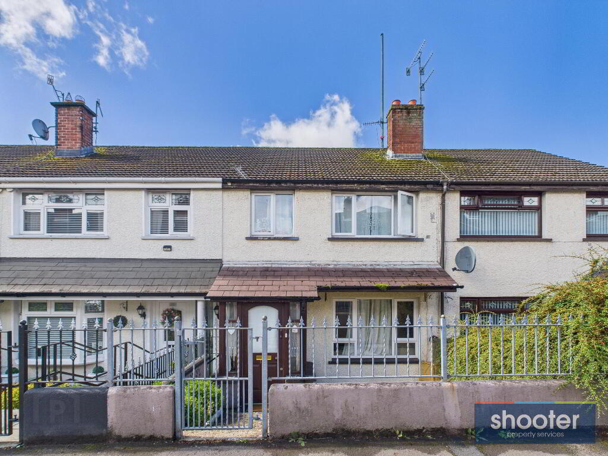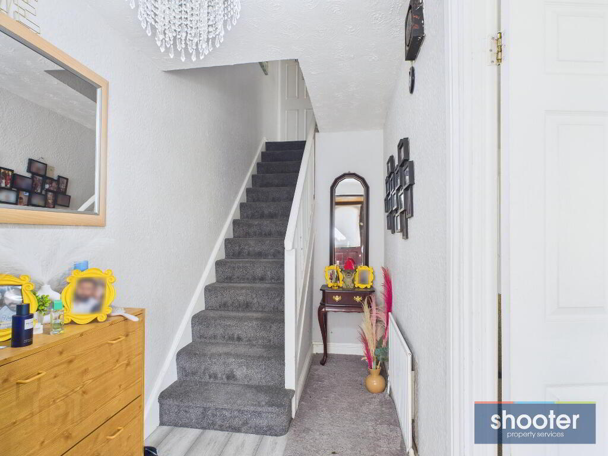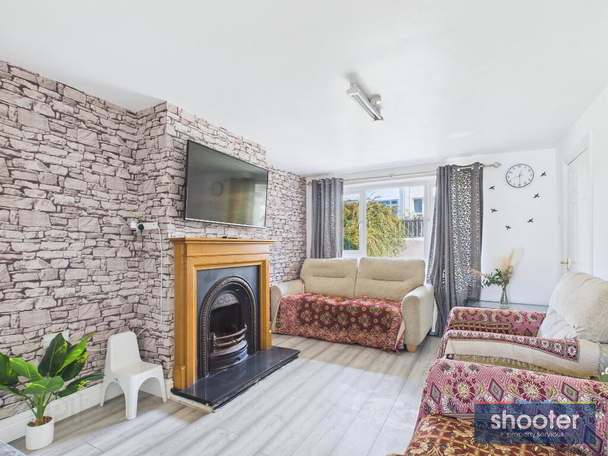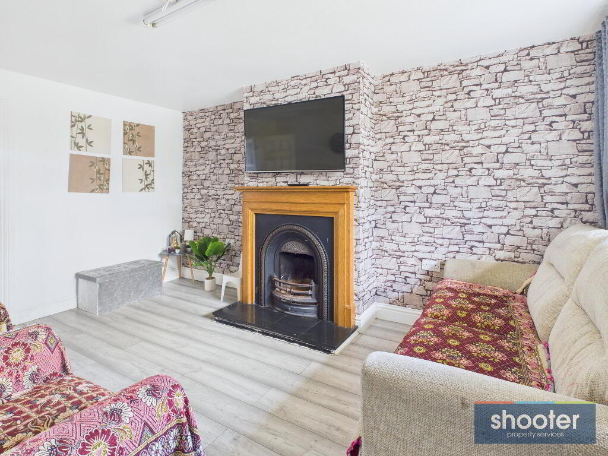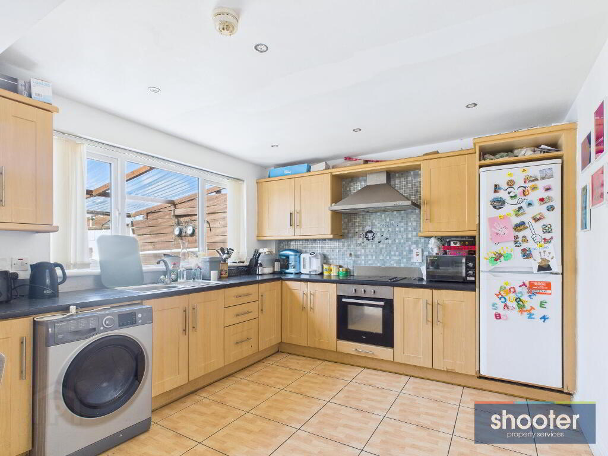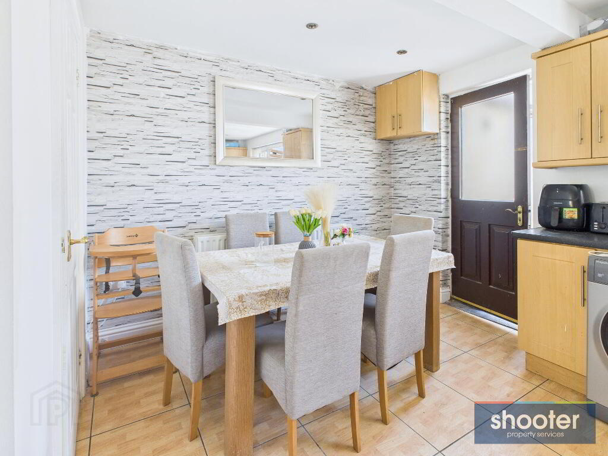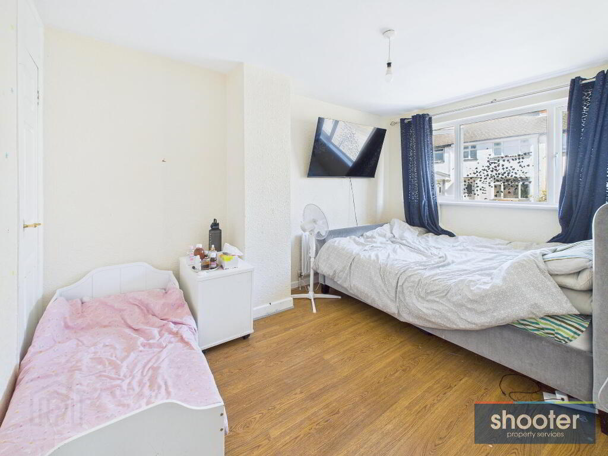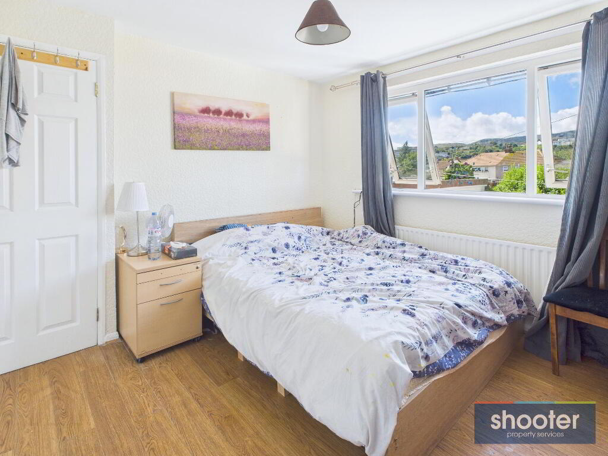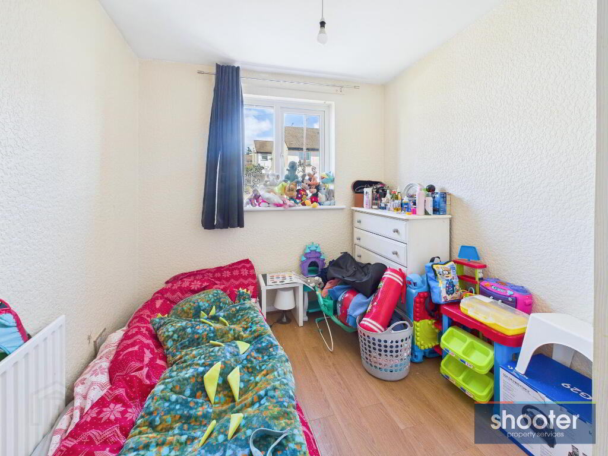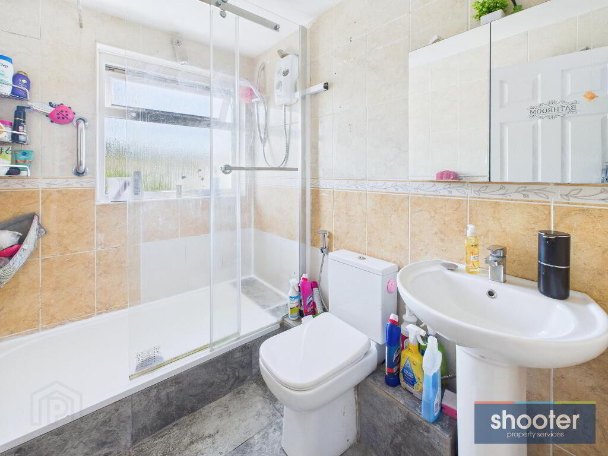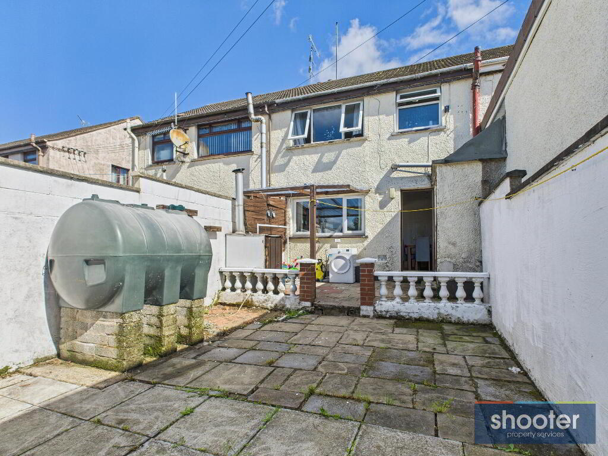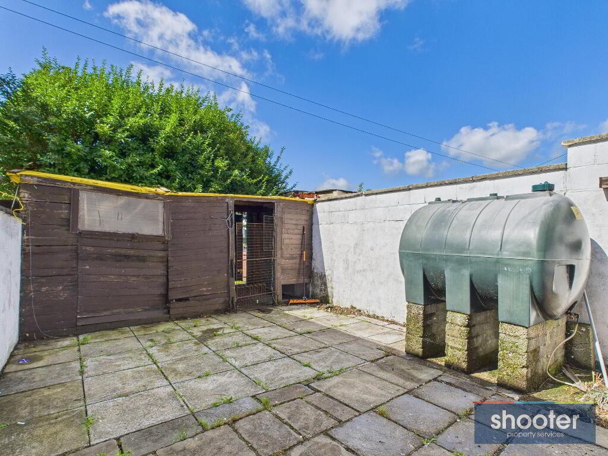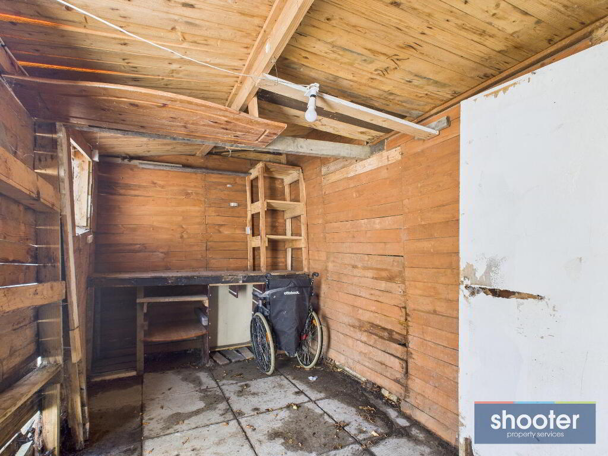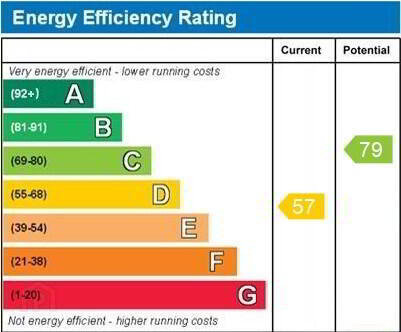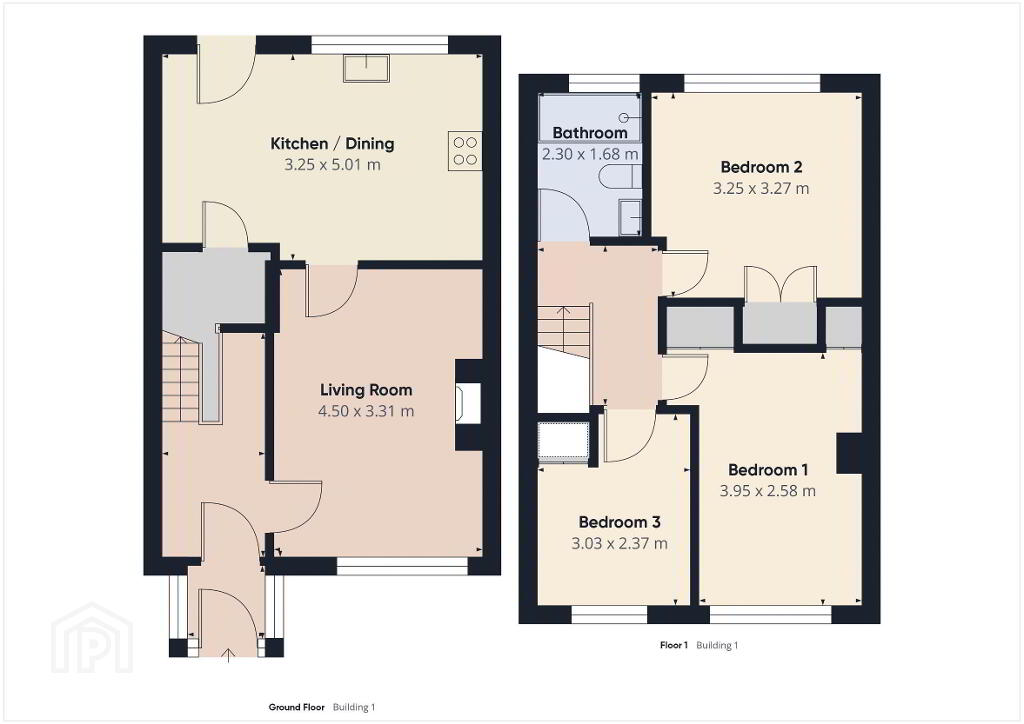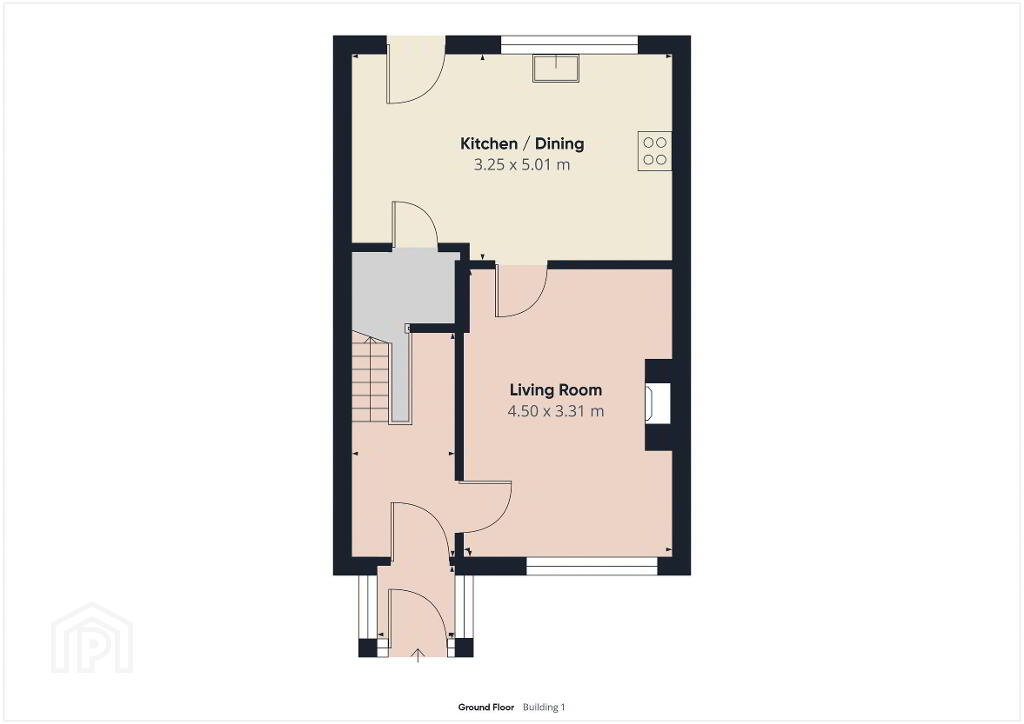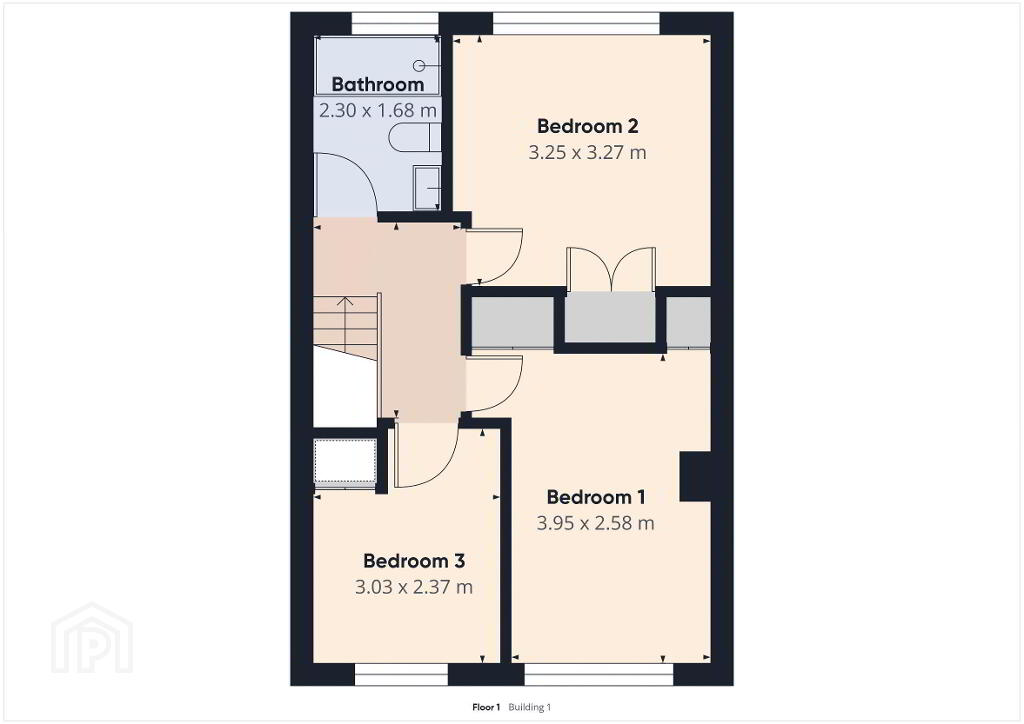
17 Violet Hill Avenue, Armagh Road, Newry, BT35 6DT
3 Bed Terrace House For Sale
Offers around £137,000
Print additional images & map (disable to save ink)
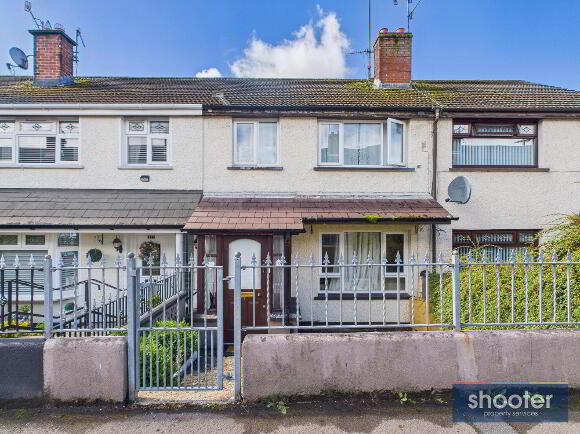
Telephone:
028 3026 0565View Online:
www.shooter.co.uk/1035598Key Information
| Address | 17 Violet Hill Avenue, Armagh Road, Newry, BT35 6DT |
|---|---|
| Price | Offers around £137,000 |
| Style | Terrace House |
| Bedrooms | 3 |
| Receptions | 1 |
| Bathrooms | 1 |
| Heating | Oil |
| EPC Rating | |
| Status | Under offer |
Features
- Three Bed Mid Terrace
- Oil Fired Central Heating
- PVC Double Glazed Windows
- Ideal First Time Buyer Home or Investment
- Carpets & Blinds Included
- Popular Residential Location
- Walking Distance To Damolly Retail Park
- Short Drive To City Centre, Train Station & A1 Motorway
- Close To Many Local Primary & Secondary Schools
- Plus Many Other Features
Additional Information
17 Violet Hill Avenue, Newry
This well-presented 3-bedroom mid-terrace home offers an excellent opportunity for first-time buyers or savvy investors. Ideally situated just minutes from the city centre, this property benefits from close proximity to Damolly Retail Park, a range of reputable schools, and a wealth of local amenities. Perfect for commuters, the home boasts excellent transport links, being just a short distance from the train station and offering quick access to the A1 motorway. Whether you're looking to step onto the property ladder or expand your portfolio, this conveniently located and versatile property is not to be missed.
- Entrance Porch 3' 6'' x 4' 5'' (1.07m x 1.34m)
- Mahogany glass panelled door and ceramic tiled floor.
- Entrance Hall 11' 11'' x 6' 0'' (3.64m x 1.82m)
- Staircase to first floor.
- Living Room 10' 10'' x 14' 9'' (3.31m x 4.50m)
- Maple fireplace surround with tiled inset and open fire. Television point.
- Kitchen / Dining 10' 8'' x 16' 5'' (3.25m x 5.01m)
- Range of high and low level units including oven, hob, extractor fan with space for fridge-freezer and plumbed for dishwasher. Fully tiled floor and recessed ceiling lights. Store off. Door to rear.
- Bedroom 1 13' 0'' x 8' 6'' (3.95m x 2.58m)
- Built-in wardrobe and hot press off. television aerial. Laminate floor.
- Bedroom 2 10' 8'' x 10' 9'' (3.25m x 3.27m)
- Built in wardrobe and television aerial. Laminate floor.
- Bedroom 3 9' 11'' x 7' 9'' (3.03m x 2.37m)
- Laminate floor and built in wardrobe.
- Bathroom 7' 5'' x 5' 5'' (2.27m x 1.65m)
- Walk-in shower enclosure with electric Mira Spirit shower unit and sliding screen. Toilet and wash hand basin. Fully tiled walls and floor. Extractor fan.
- External
- Paved patio area to front with wrought iron rails and gate. Large enclosed rear yard with storage and covered drying area. Garden Shed. Separate rear entrance. Outside light and watertap.
-
Shooter

028 3026 0565

