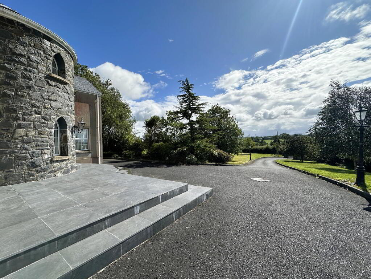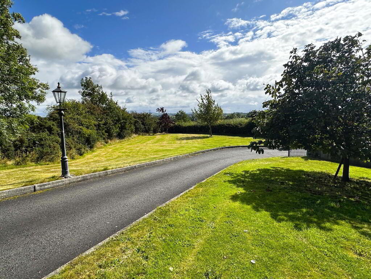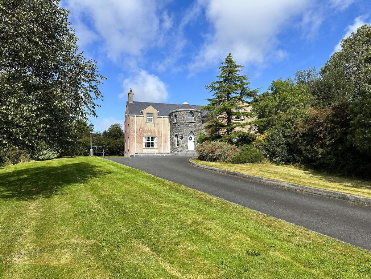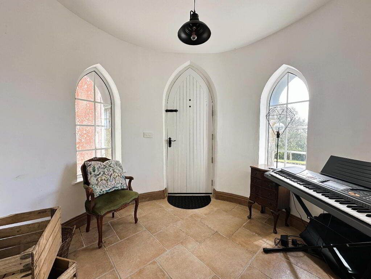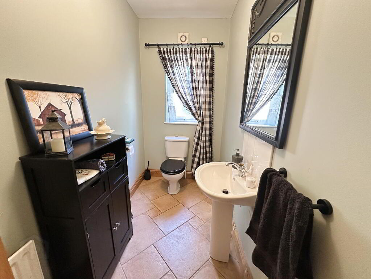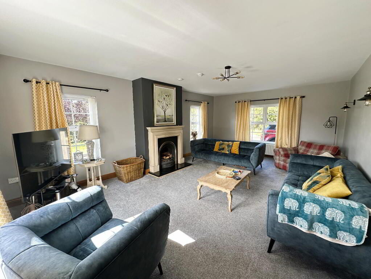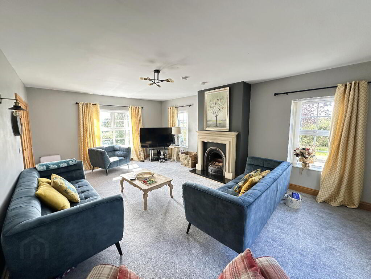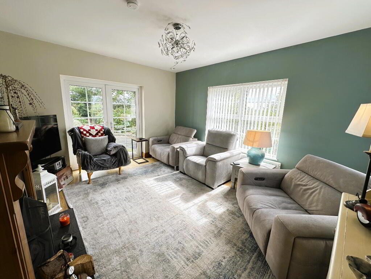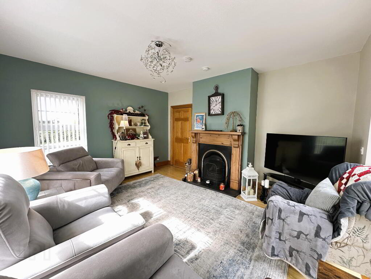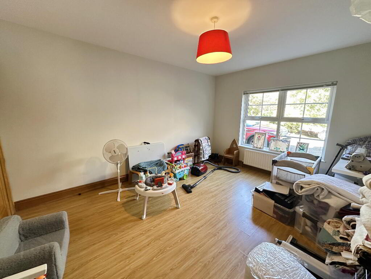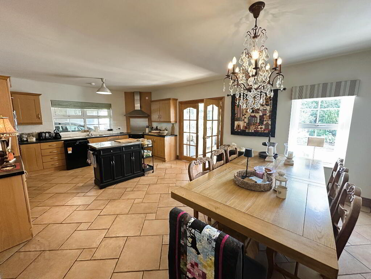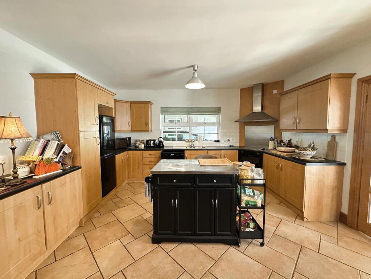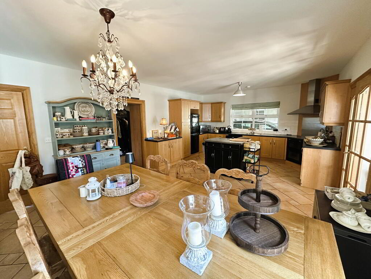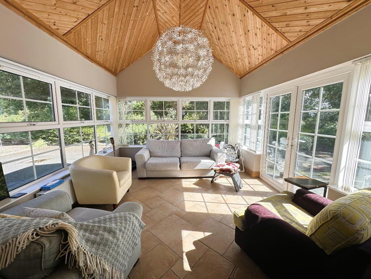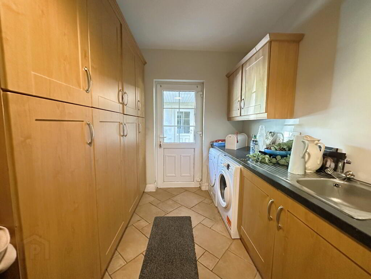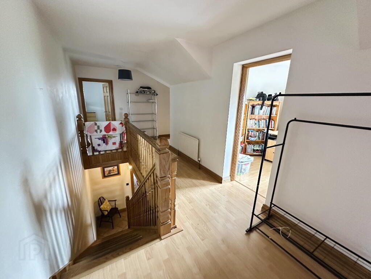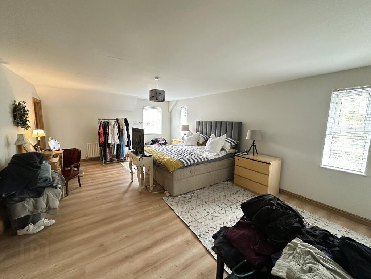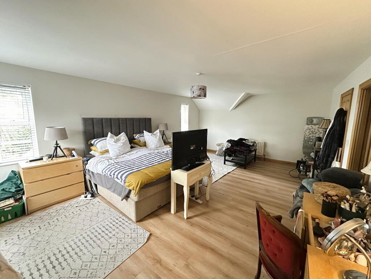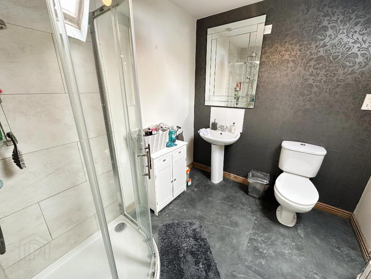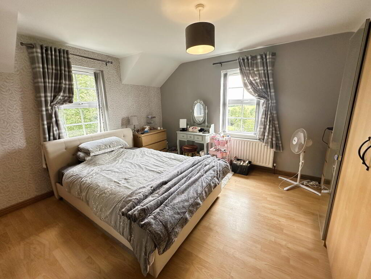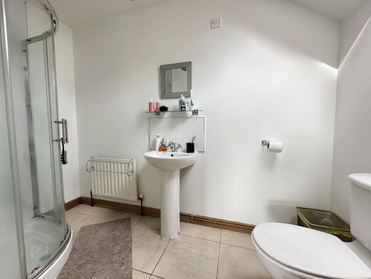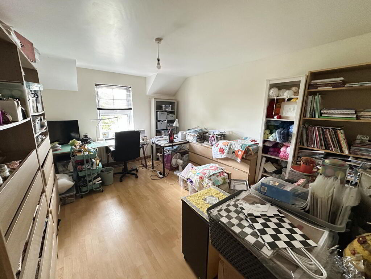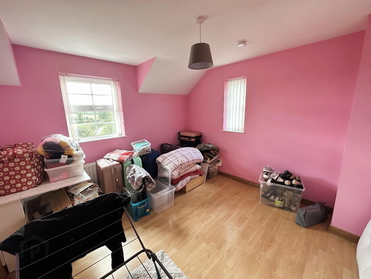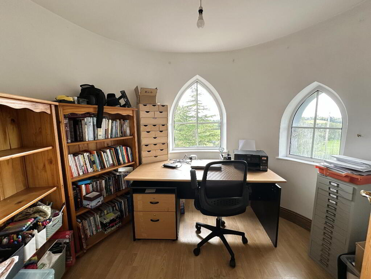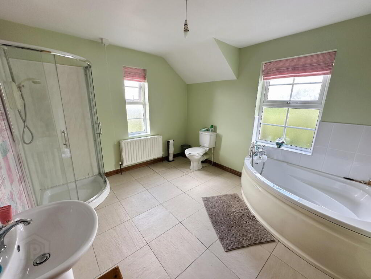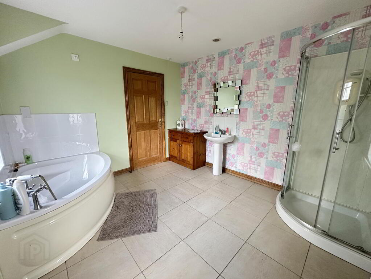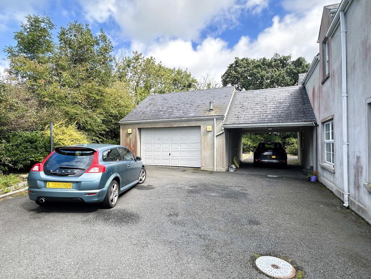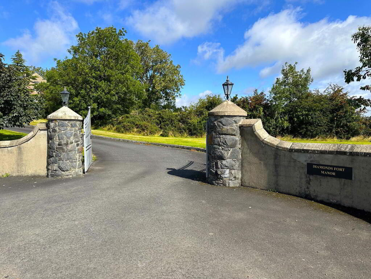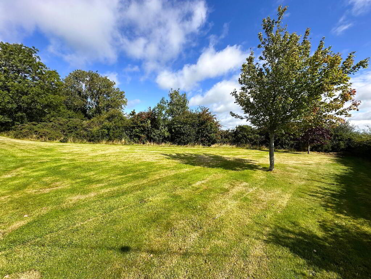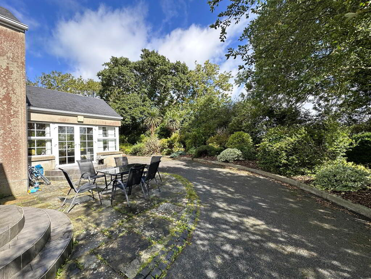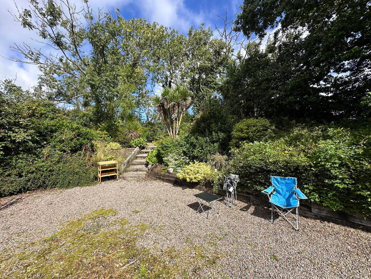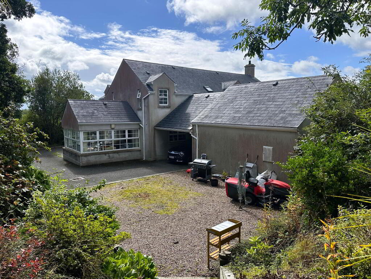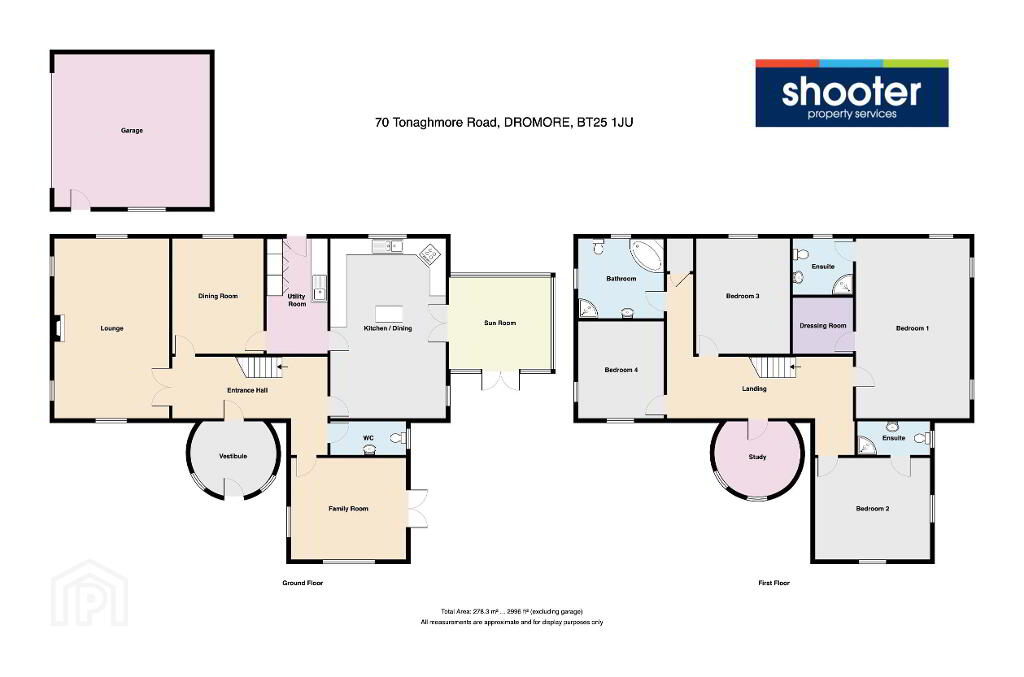
70 Tonaghmore Road, Blackskull, Dromore, BT25 1JU
4 Bed Detached House For Sale
Price £465,000
Print additional images & map (disable to save ink)
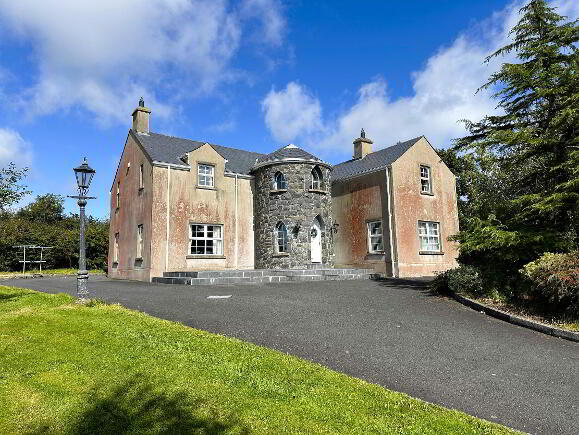
Telephone:
028 4066 2206View Online:
www.shooter.co.uk/1036519Key Information
| Address | 70 Tonaghmore Road, Blackskull, Dromore, BT25 1JU |
|---|---|
| Price | £465,000 |
| Style | Detached House |
| Bedrooms | 4 |
| Receptions | 5 |
| Bathrooms | 3 |
| Heating | Oil |
| EPC Rating | |
| Status | For sale |
Features
- Oil Fired Central Heating
- PVC Double Glazing
- PVC Fascia
- Pressurised Hot Water System
- Garage & Carport To Rear
- Extensive, Well Proportioned Family Accommodation
- Semi-Rural, Convenient Location
- 0.6 Acre Site
- Oak Internal Doors, Skirting & Architrave
Additional Information
Spacious Family Home on Approx. 0.6 Acres
Offering extensive and well-proportioned accommodation throughout, this attractive property is set on a generous site of around 0.6 acres and enjoys the added benefit of a garage and carport to the rear.
Perfectly positioned in a highly desirable semi-rural location, the home combines peaceful surroundings with convenience. Just 1.7 miles from Seapatrick and 3 miles from Banbridge town centre, a full range of local amenities, schools, and transport links are within easy reach.
This impressive property provides an excellent opportunity for families seeking space, privacy, and accessibility in a sought-after setting.
Viewing is highly recommended to truly appreciate all that this home has to offer.
Beautifully presented and maintained throughout this spacious 4 bedroom, 4 reception detached house offering bright, well appointed accommodation suitable to a wide variety of prospective tenants. Occupying a pleasant site with stunning views over the surrounding countryside. Situated in a highly desirable and convenient location that is only 1.7 miles from Seapatrick and 3 miles from Banbridge town centre. We strongly recommend an appointment to view to fully appreciate this lovely home.
- Entrance Vestibule 9' 10'' x 7' 8'' (2.99m x 2.34m)
- Hardwood panelled front door, tiled floor, double radiator.
- Entrance Hall
- Spacious reception hall with fully tiled floor, solid oak staircase, telephone point, double radiator.
- WC 9' 8'' x 4' 6'' (2.94m x 1.37m)
- With low flush WC, pedestal wash hand basin with mixer tap, tiled floor, 1 radiator.
- Lounge 22' 9'' x 14' 8'' (6.93m x 4.47m)
- Cast iron fireplace with granite hearth and sandstone composite surround, TV point, 2 wall light points, oak double doors to hall, 2 double radiators.
- Dining Room 14' 7'' x 11' 8'' (4.44m x 3.55m)
- Laminate wooden floor, double radiator.
- Family Room 14' 0'' x 13' 8'' (4.26m x 4.16m)
- Cast iron fireplace with tiled hearth and attractive wooden surround, laminate wooden floor, TV point, double glazed french doors to patio, double radiator.
- Kitchen / Dining 22' 8'' x 14' 7'' (6.90m x 4.44m)
- Full range of high and low level fitted units with 1 1/2 bowl stainless steel sink unit and mixer tap, built-in double oven and ceramic hob with stainless steel extractor hood, fridge/freezer space, plumbed for dishwasher, part tiled walls, fully tiled floor, glazed double doors to sunroom, double radiator.
- Sunroom 13' 0'' x 11' 10'' (3.96m x 3.60m)
- Tongue and groove panelled ceiling, fully tiled floor, TV point, double glazed French doors to patio, 2 double radiators.
- Utility Room 14' 8'' x 7' 11'' (4.47m x 2.41m)
- Range of fitted high and low level units and storage cupboards with single drainer stainless steel sink unit and mixer tap, plumbed for automatic washing machine, space for tumble dryer, tiled floor, PVC double glazed door to carport, double radiator.
- 1st Floor
- Landing, laminate wooden floor, hotpress, 1 radiator.
- Bedroom 1 22' 8'' x 14' 7'' (6.90m x 4.44m)
- Laminate wooden floor, 2 double radiators.
- Dressing Room 7' 9'' x 7' 1'' (2.36m x 2.16m)
- Laminate wooden floor.
- Ensuite 7' 9'' x 7' 2'' (2.36m x 2.18m)
- White suite comprising low flush WC, pedestal wash hand basin with mixer tap and tiled quadrant shower cubicle with thermostatic mixer shower, handheld and fixed rain head attachments, 1 radiator.
- Bedroom 2 14' 8'' x 13' 0'' (4.47m x 3.96m) (Max)
- Laminate wooden floor, double radiator.
- Ensuite 9' 4'' x 4' 6'' (2.84m x 1.37m)
- White suite comprising low flush WC, pedestal wash hand basin with mixer tap and quadrant shower cubicle with thermostatic mixer shower, tiled floor, 1 radiator.
- Bedroom 3 14' 8'' x 11' 10'' (4.47m x 3.60m)
- Laminate wooden floor, double radiator.
- Bedroom 4 12' 4'' x 11' 0'' (3.76m x 3.35m)
- Laminate wooden floor, double radiator.
- Study 9' 11'' x 7' 10'' (3.02m x 2.39m)
- Laminate wooden floor, double radiator.
- Bathroom 10' 11'' x 9' 11'' (3.32m x 3.02m)
- White suite comprising low flush WC, pedestal wash hand basin with mixer tap, offset bath with mixer tap telephone shower attachment and quadrant shower cubicle with Mira Zest shower, tiled floor, double radiator.
- Garage 19' 8'' x 12' 4'' (5.99m x 3.76m)
- Up and over sectional insulated door, light and power, PVC double glazed side door, oil fired boiler.
- Carport 21' 0'' x 13' 0'' (6.40m x 3.96m)
- PVC panelled ceiling, lighting.
- Outside
- Pillared entrance with gates to tarmac driveway with access to both sides of the property, garage and carport. Gardens laid out in lawn with a wide variety of hedging, trees and shrubs, patio area to sunroom and family room, outside lighting and water tap.
-
Shooter

028 4066 2206

