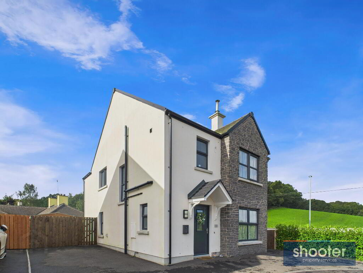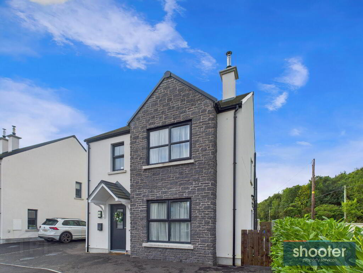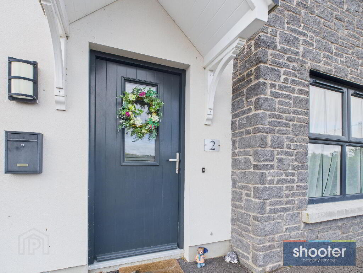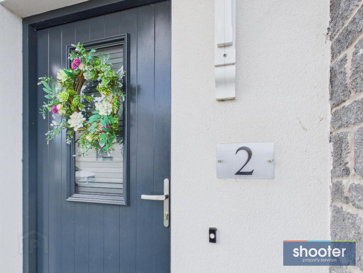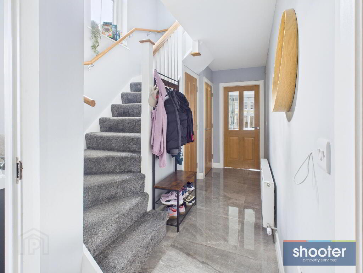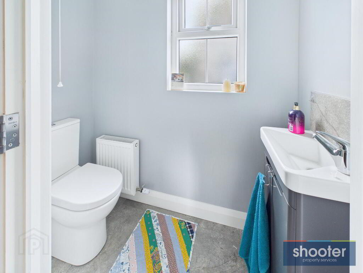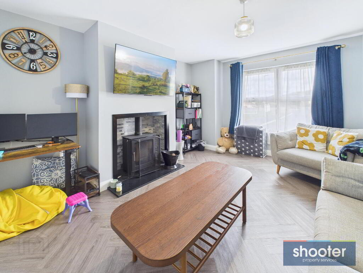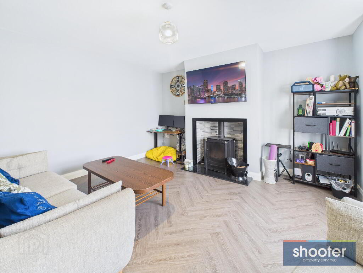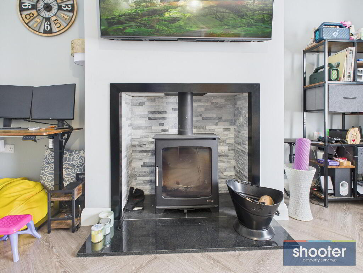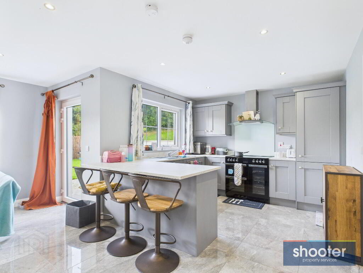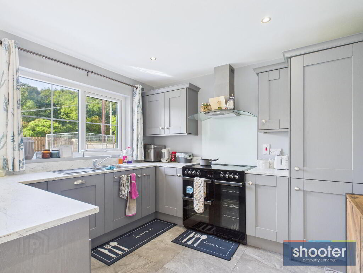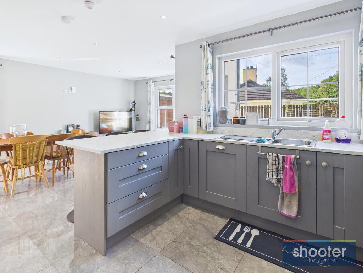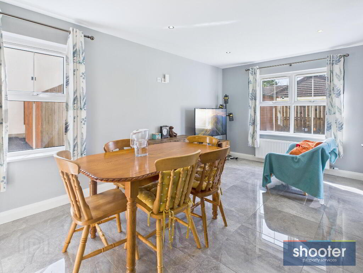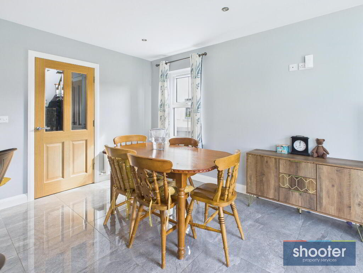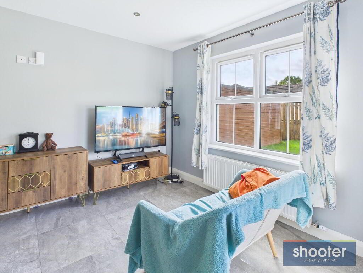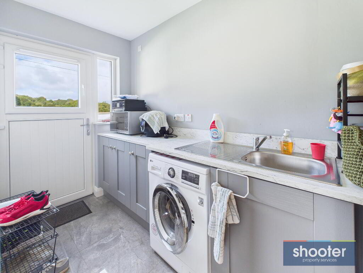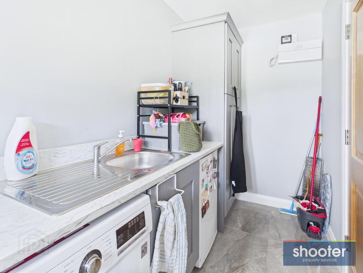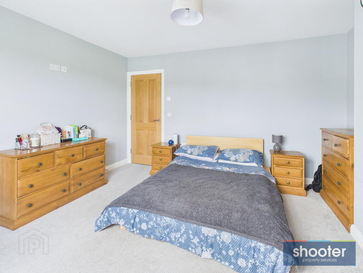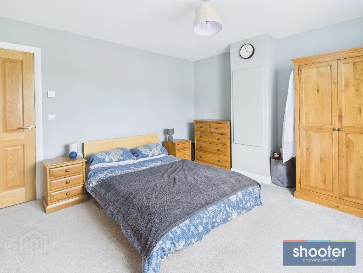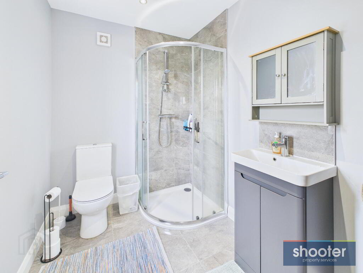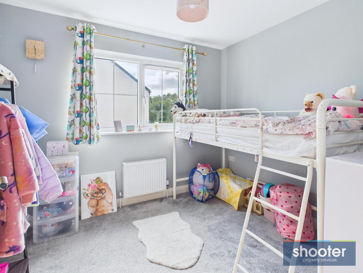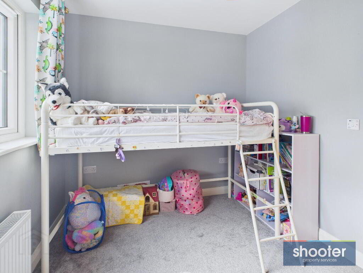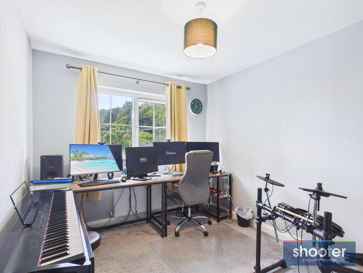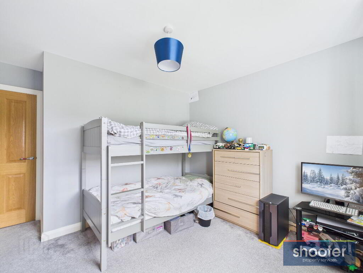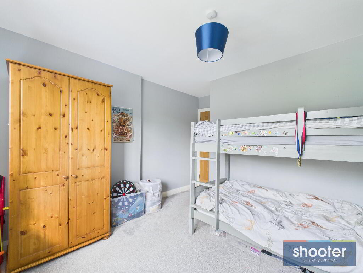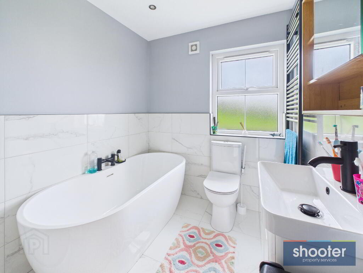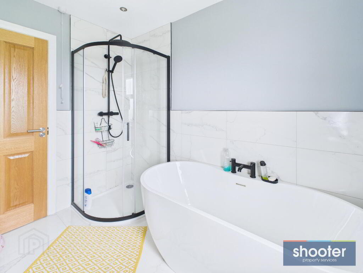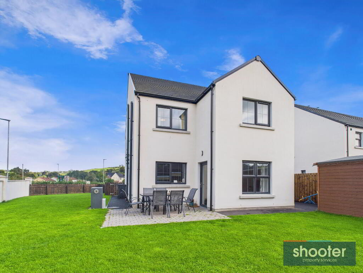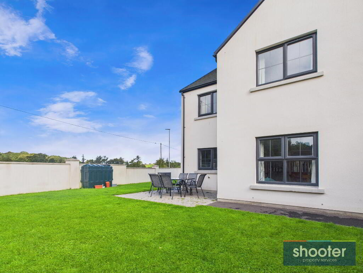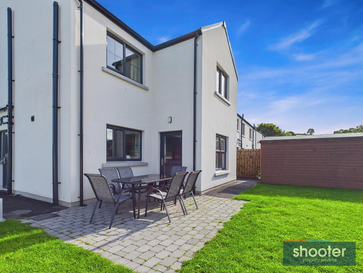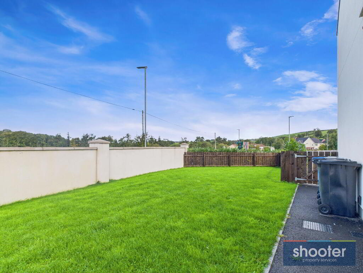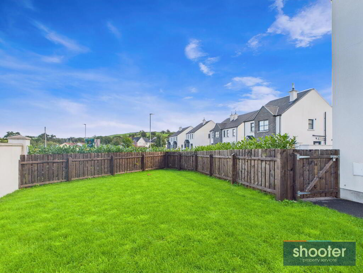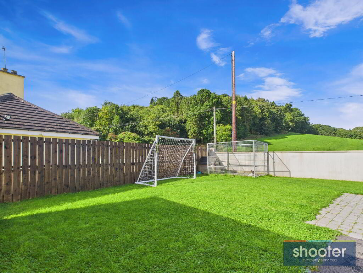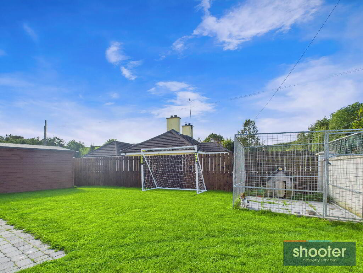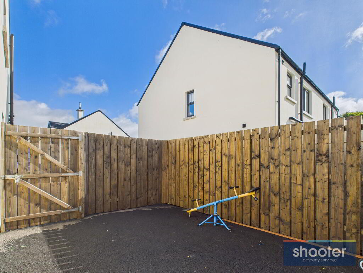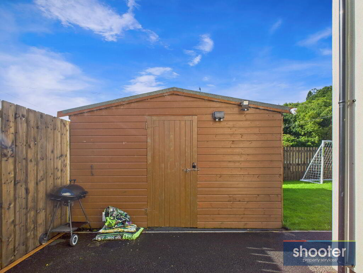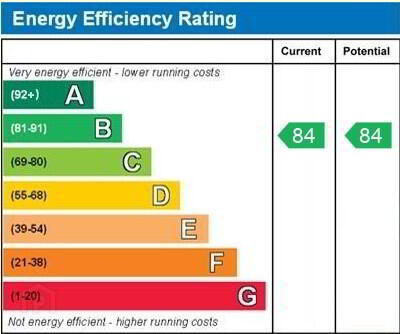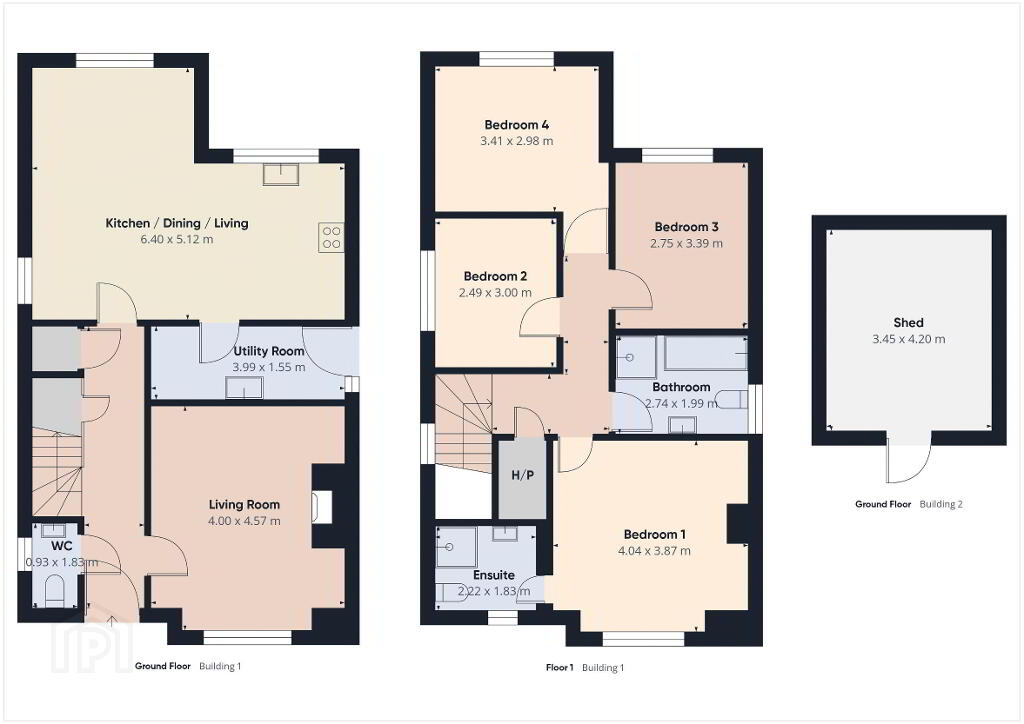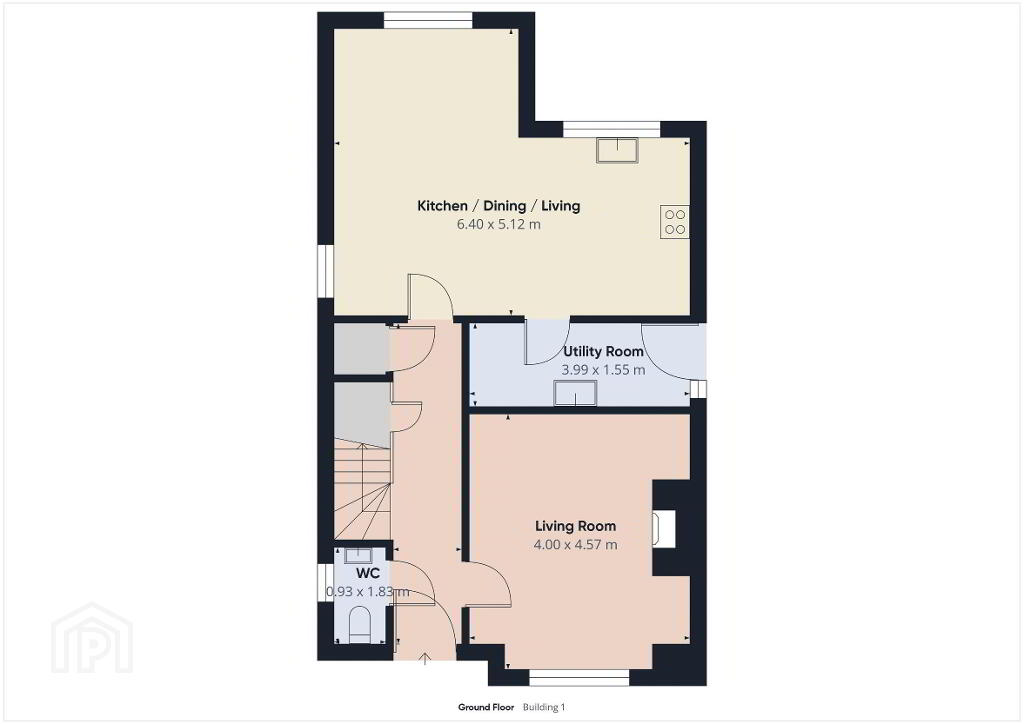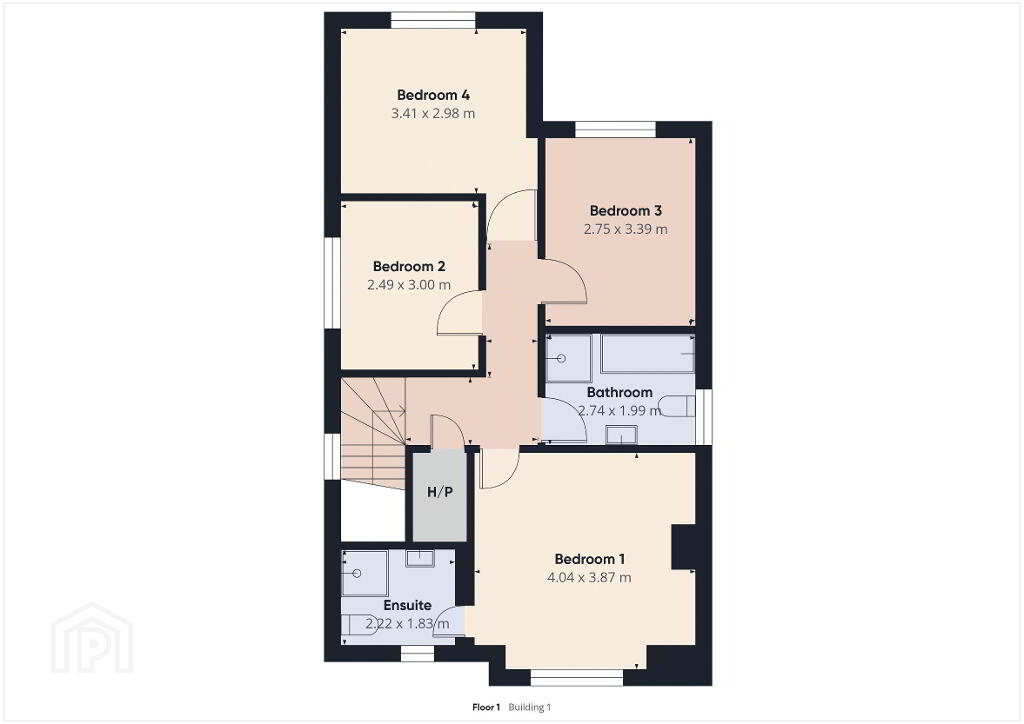
2 Drumantine Valley, Ballyblaugh, Glen, Newry, BT34 1FR
4 Bed Detached House For Sale
£315,000
Print additional images & map (disable to save ink)
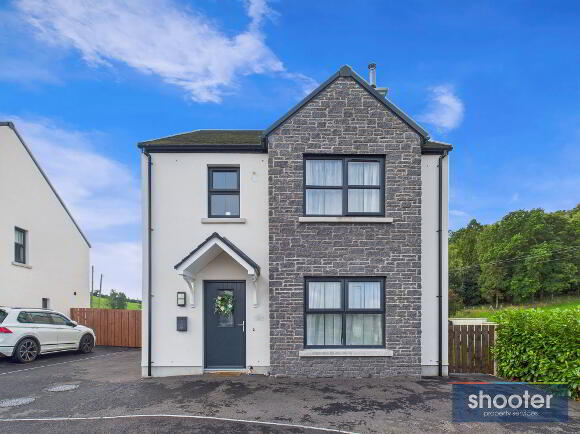
Telephone:
028 3026 0565View Online:
www.shooter.co.uk/1039254Key Information
| Address | 2 Drumantine Valley, Ballyblaugh, Glen, Newry, BT34 1FR |
|---|---|
| Price | Last listed at Offers over £315,000 |
| Style | Detached House |
| Bedrooms | 4 |
| Receptions | 2 |
| Bathrooms | 2 |
| Heating | Oil |
| EPC Rating | |
| Status | Sale Agreed |
Features
- Detached 4 Bed
- Oil Fired Central Heating
- PVC Double Glazed Windows
- Built 2023
- Within 10-year NHBC Structural Warranty
- High Energy Efficiency Rating
- 1395 Sq. Ft.
- Peaceful Countryside Setting With Easy Access To The A1 Dual Carriageway
- Large Corner Site
- Plus A Host Of Other Special Features
Additional Information
Luxury 21st Century Living, Enveloped Within The Nostalgia Of Rural Life
2 Drumantine Valley offers the perfect blend of modern luxury and rural charm. Nestled in the peaceful hamlet of Glenn, this beautifully finished detached home sits between Newry and Banbridge, with easy A1 access for a stress-free commute. Enjoy stylish interiors, timeless exteriors, and scenic surroundings—plus top shopping, dining, and leisure options just minutes away. A truly unique home designed for comfort, convenience, and lasting appeal.
- Entrance Hall
- PVC front door. Storage Cupboard x 2. Ceramic tile floor.
- W.C. 6' 0'' x 3' 1'' (1.83m x 0.93m)
- Low flush toilet and vanity unit with basin. Ceramic tile floor and part tiled wall.
- Living Room 15' 0'' x 13' 1'' (4.57m x 4.00m)
- Bay window. Feature multi-fuel stove with marble hearth and white slate fireplace chamber. Television point and laminate floor.
- Kitchen / Dining / Living 16' 10'' x 21' 0'' (5.12m x 6.40m)
- Open plan. Modern range of high and low level units incorporating 1 1/2 stainless steel wash hand basin, breakfast bar, integrated fridge-freezer, dishwasher, cooker and extractor fan. Television point and recessed ceiling lights. Ceramic tile floor. PVC door to rear patio.
- Utility room 13' 1'' x 5' 1'' (3.99m x 1.55m)
- Range of fitted units with stainless steel sink unit. Space for washing machine and tumble dryer. Extractor fan and ceramic tile floor. PVC door to side of property.
- Landing
- Hotpress off. Roof space access with pull down ladder. Carpet.
- Bedroom 1 13' 3'' x 12' 8'' (4.04m x 3.87m)
- Bay window. Television point and carpet.
- Ensuite 7' 3'' x 6' 0'' (2.22m x 1.83m)
- Toilet, vanity unit with basin and corner shower cubicle with double sliding doors. Heated towel rail and extractor fan. Recessed ceiling lights. Ceramic tile floor and part tiled walls.
- Bedroom 2 8' 2'' x 9' 10'' (2.49m x 3.00m)
- Television point and carpet.
- Bedroom 3 9' 0'' x 11' 1'' (2.75m x 3.39m)
- Television point and carpet.
- Bedroom 4 11' 2'' x 9' 9'' (3.41m x 2.98m)
- Television point and carpet.
- Bathroom 9' 0'' x 6' 6'' (2.74m x 1.99m)
- Toilet, floating vanity unit with basin, double ended bath and shower cubicle with single sliding door. Heated towel rail and extractor fan. Recessed ceiling lights. Ceramic tile floor and part tiled walls.
- External
- Spacious bitmac driveway providing parking to the front and side of the property. The enclosed rear garden features gated side access, a well-maintained lawn, a paved patio area, and bitmac pathways surrounding the perimeter of the house. Concrete base in place, previously used for a dog pen. Additional benefits include external lighting and an outdoor water tap.
- Shed 11' 4'' x 13' 9'' (3.45m x 4.20m)
- Internal and external power supply.
-
Shooter

028 3026 0565

