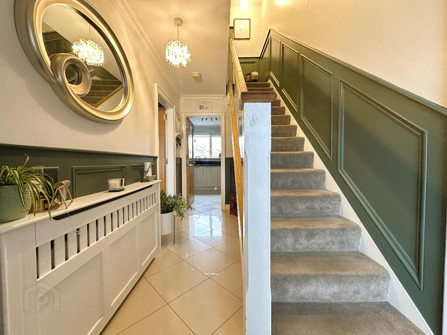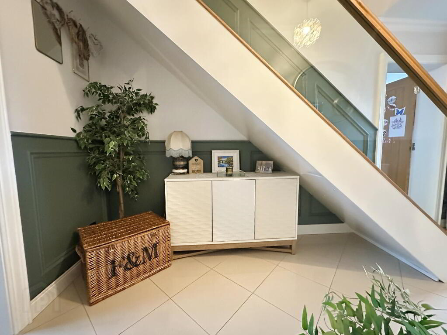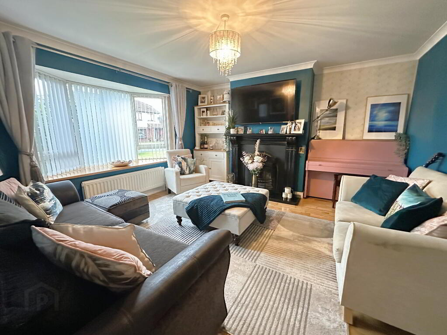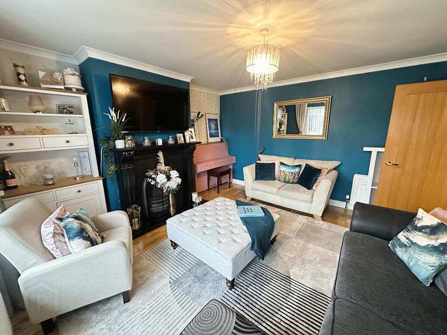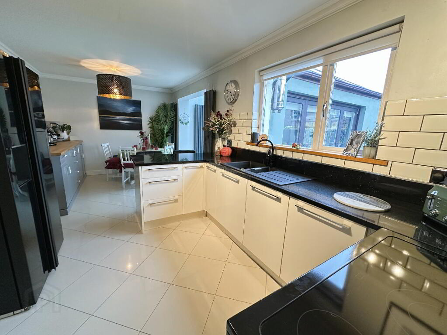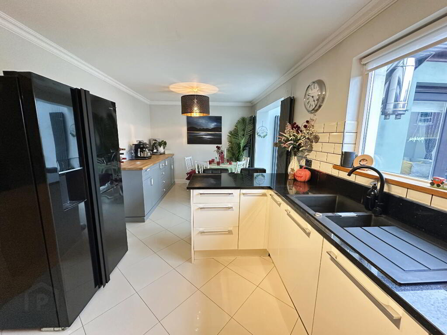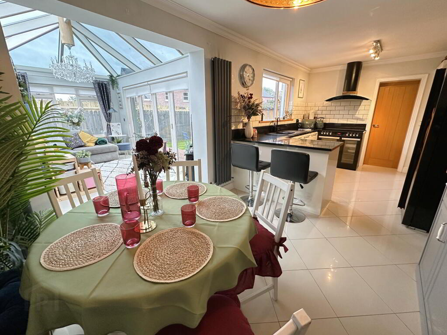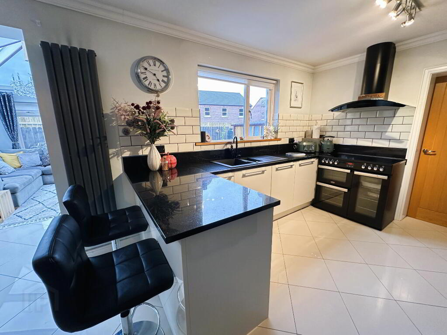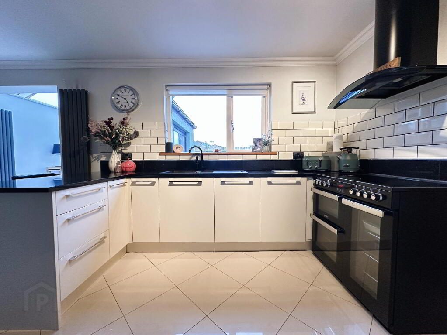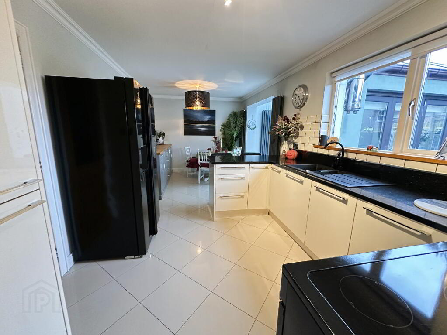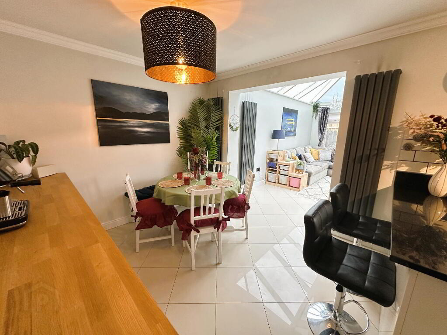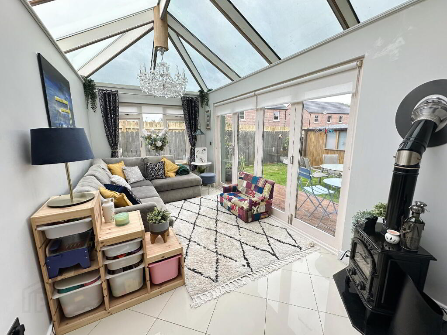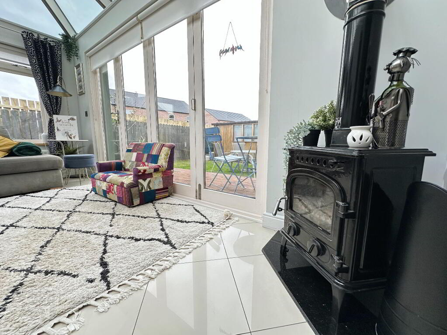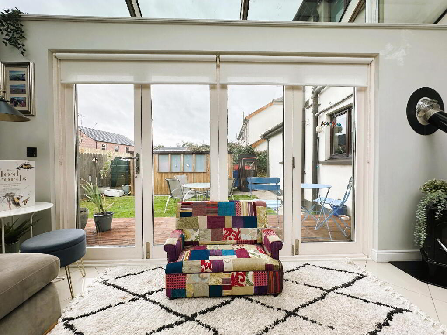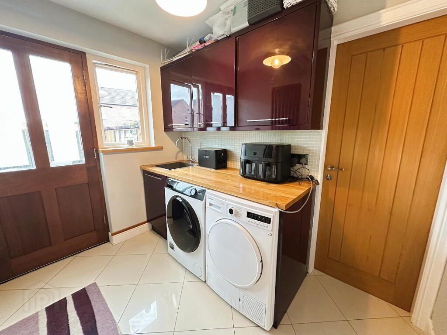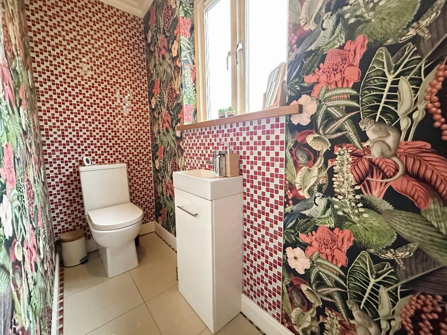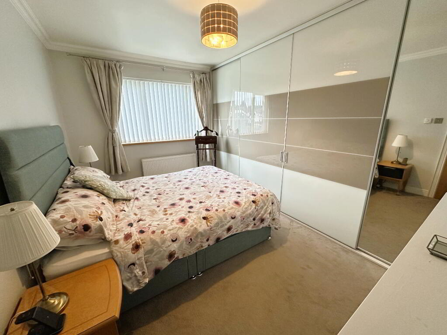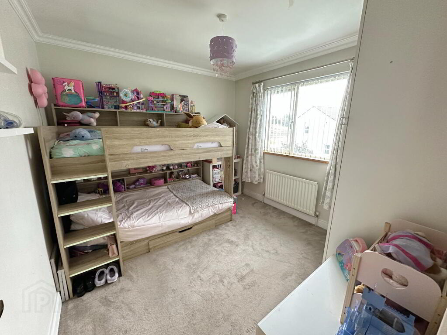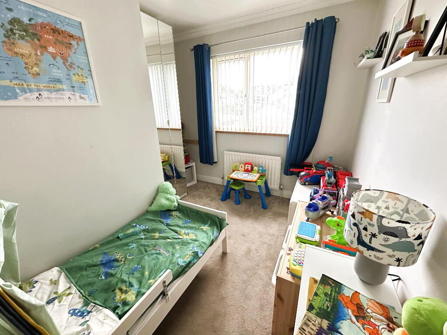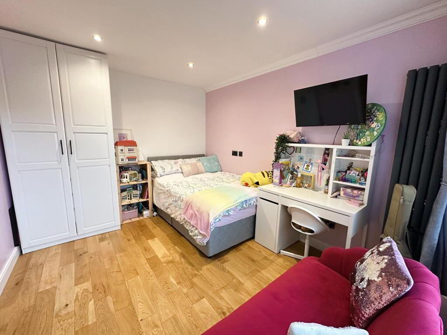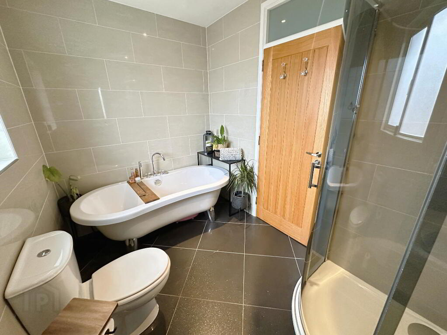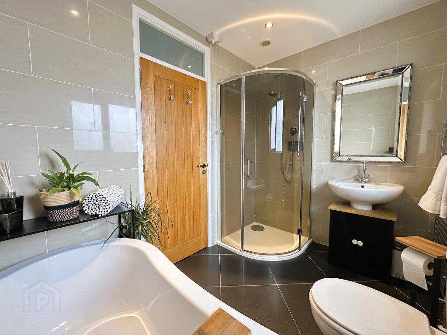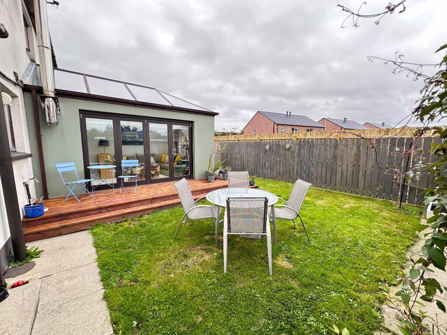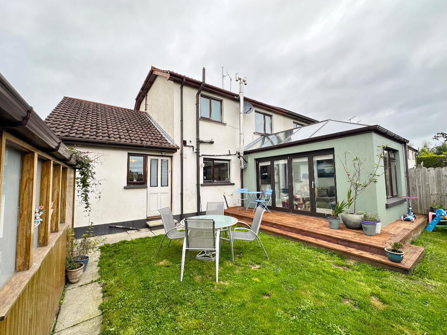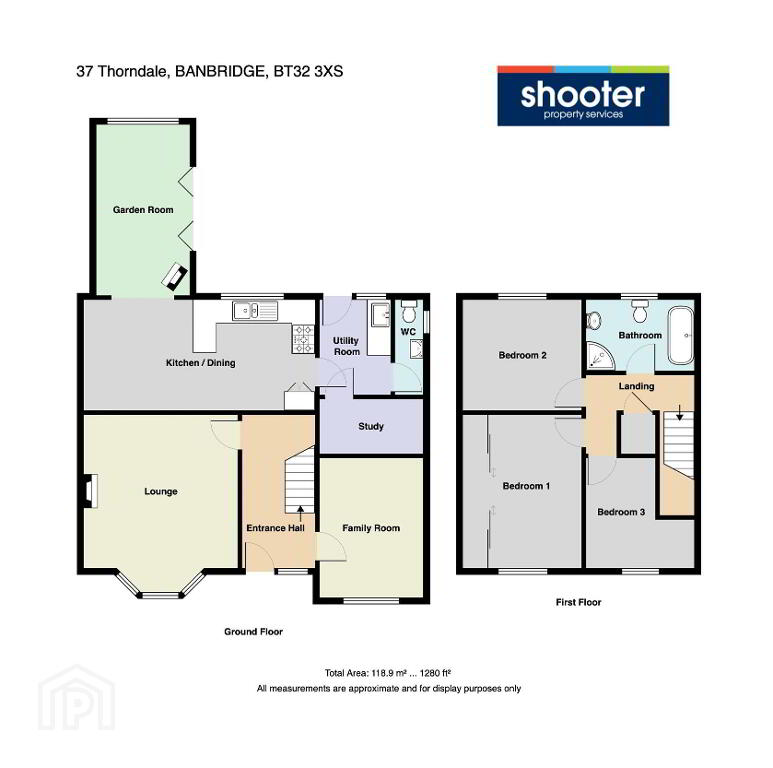
37 Thorndale Banbridge, BT32 3XS
3 Bed Semi-detached House For Sale
£239,950
Print additional images & map (disable to save ink)
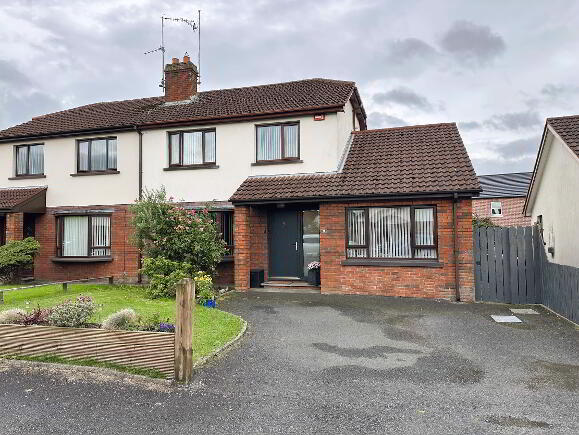
Telephone:
028 4066 2206View Online:
www.shooter.co.uk/1039786Key Information
| Address | 37 Thorndale Banbridge, BT32 3XS |
|---|---|
| Price | Last listed at £239,950 |
| Style | Semi-detached House |
| Bedrooms | 3 |
| Receptions | 3 |
| Bathrooms | 1 |
| EPC Rating | |
| Status | Sale Agreed |
Features
- Hardwood Double Glazing
- Oil Fired Central Heating (Condenser Boiler)
- Immaculately Presented Throughout
- Spacious Versatile Accommodation
- Garden Room
- Alarm System
- Early Viewing Recommended
Additional Information
Beautifully Presented 3/4 Bedroom Semi-Detached Home with Garden Room Extension
This stunning three-bedroom semi-detached home offers bright, versatile living space, thoughtfully enhanced by a stylish garden room extension and a clever modification that creates a dedicated study and an additional family room or fourth bedroom.
Finished to an exceptional standard throughout, the property combines modern comfort with flexible accommodation to suit a variety of lifestyles.
Located in a highly convenient area, with local schools, shops, and amenities just a short distance away, this home will appeal to the most discerning of buyers.
An absolute must-see — early viewing is strongly recommended as interest is expected to be high.
- Entrance Hall
- Composite front door with glazed side light, tiled floor, telephone point, 1/2 panelled walls, feature glazed panelled staircase, coved ceiling, double radiator.
- Lounge 13' 6'' x 13' 7'' (4.11m x 4.14m)
- Feature bow window, cast iron fireplace with granite hearth and black surround, solid oak wood flooring, coved ceiling, 2 double radiators.
- Family Room 11' 11'' x 9' 7'' (3.63m x 2.92m)
- Semi-solid wood flooring, recessed ceiling spots, vertical radiator.
- Kitchen / Dining 20' 2'' x 9' 9'' (6.14m x 2.97m)
- Full range of low level high gloss units with granite worktops incorporating Franke 1 1/2 bowl sink unit with mixer tap, saucepan drawers and larder cupboard. Range style cooker with extractor hood fan and light over, plumbed for American style fridge freezer, tiled floor, vertical and double radiators.
- Garden Room 15' 0'' x 8' 5'' (4.57m x 2.56m)
- Feature multi fuel stove with granite hearth, tiled floor, 2 double radiators, hardwood double glazed bi-folding doors to garden.
- Utility room 8' 6'' x 6' 6'' (2.59m x 1.98m)
- Range of high gloss high and low level units incorporating stainless steel single bowl sink unit with mixer tap. Plumbed for and automatic washing machine, space for tumble dryer, coved ceiling, hardwood double glazed back door, vertical radiator.
- Study Area 9' 7'' x 5' 0'' (2.92m x 1.52m)
- Recessed ceiling spots, semi-solid wooden floor, vertical radiator.
- WC 8' 7'' x 2' 10'' (2.61m x 0.86m)
- White suite comprising vanity unit with wash hand basin with mixer tap and low flush WC, part tiled walls, coved ceiling, chrome heated towel rail.
- 1st Floor
- Landing, hotpress, access ladder to roofspace.
- Bedroom 1 13' 6'' x 8' 9'' (4.11m x 2.66m)
- Wall to wall fitted sliderobes with shelving and hanging spaces, coved ceiling, double radiator.
- Bedroom 2 10' 7'' x 9' 10'' (3.22m x 2.99m)
- Coved ceiling, 1 radiator.
- Bedroom 3 10' 2'' x 9' 3'' (3.10m x 2.82m)(Max)
- Coved ceiling, 1 radiator.
- Bathroom 9' 3'' x 6' 6'' (2.82m x 1.98m)
- White suite comprising pedestal wash hand basin with mixer tap, low flush WC, freestanding bath with mixer tap and shower attachment, shower cubicle with electric shower unit. Recessed ceiling spots, fully tiled walls and floor, chrome heated towel rail.
- Outside
- Neat front lawn with tarmac driveway. Fully enclosed rear garden laid in lawn with paving and decking. Large garden shed 14'0" x 7'0" with light and power.
-
Shooter

028 4066 2206

