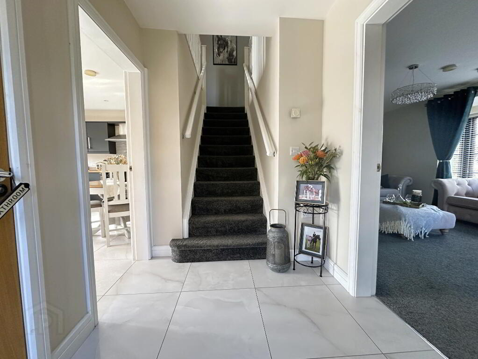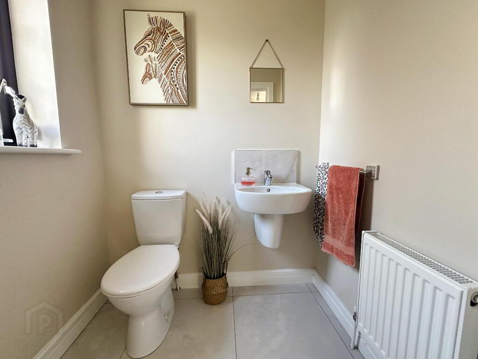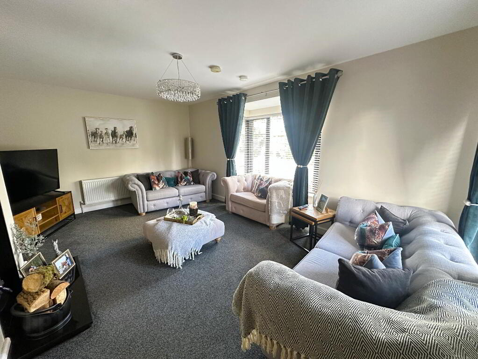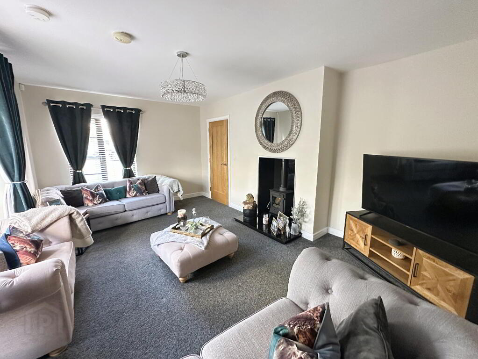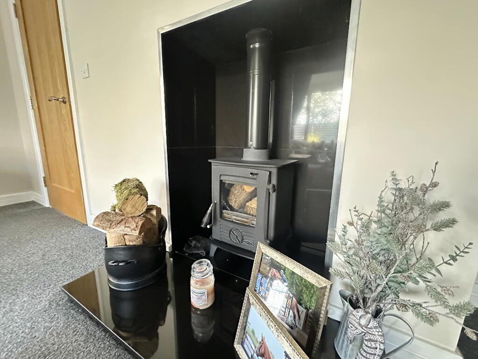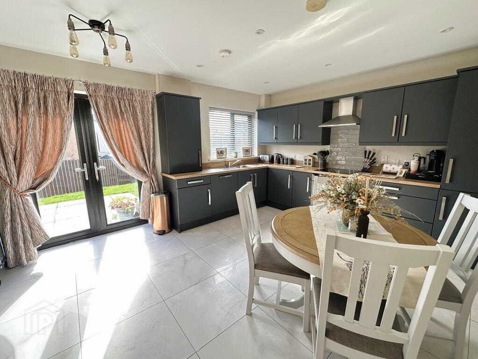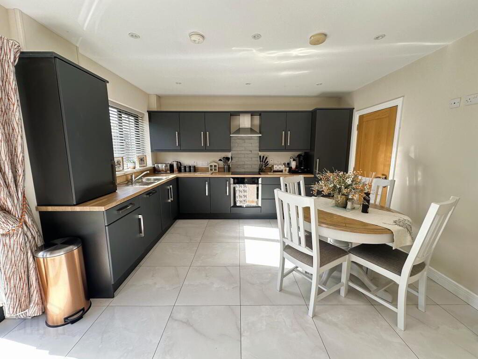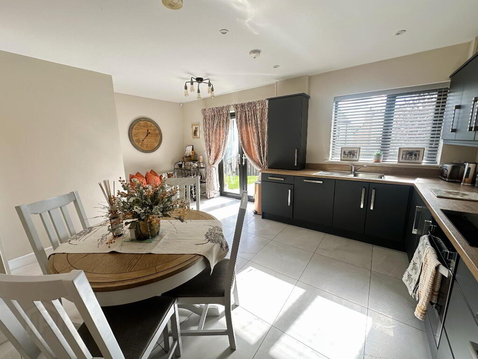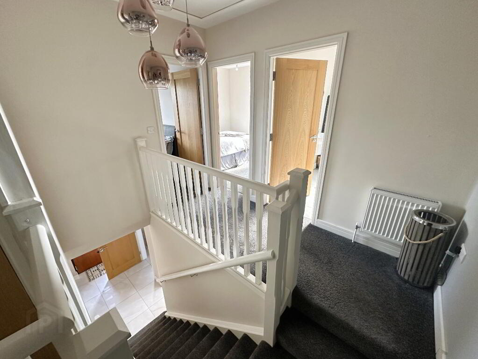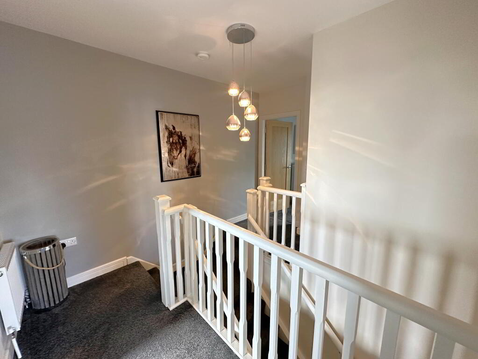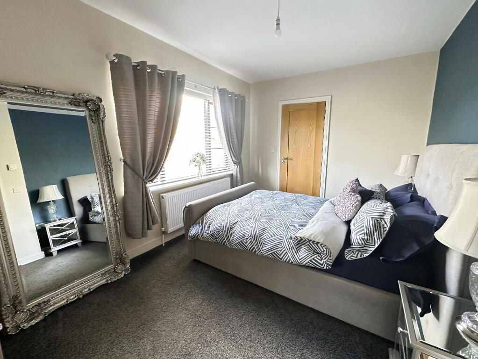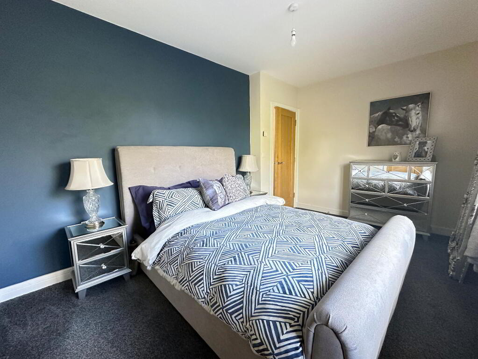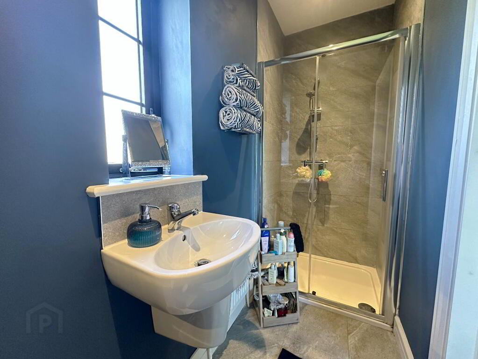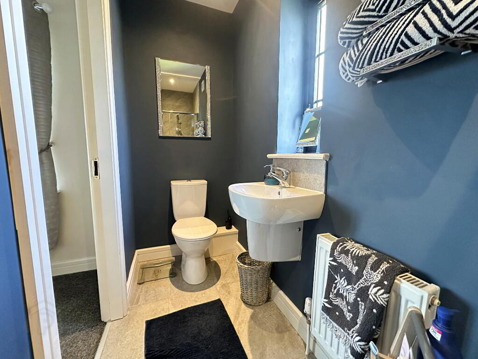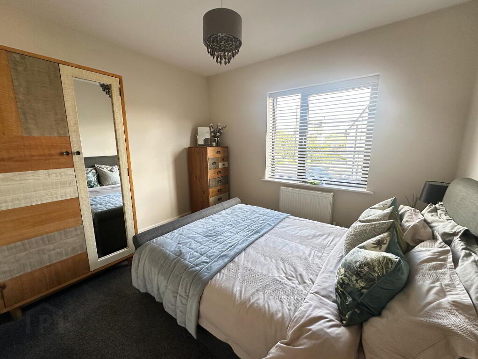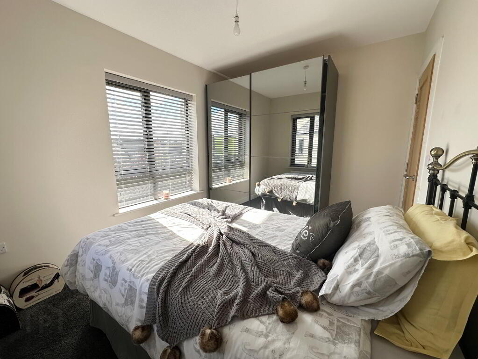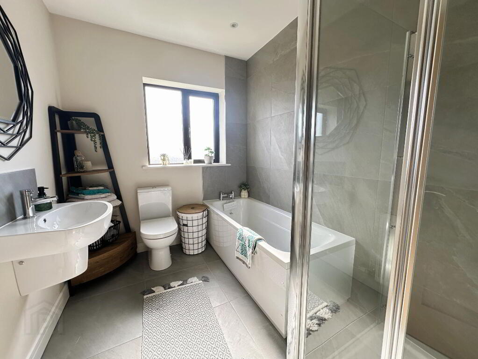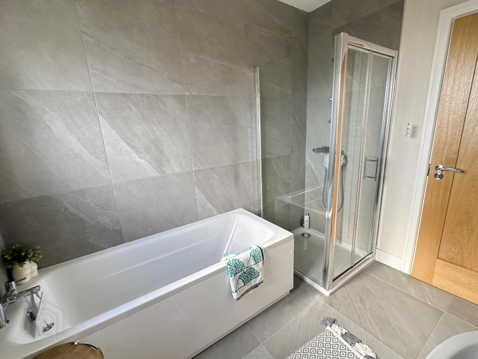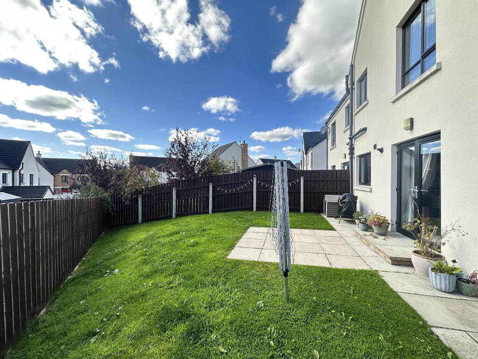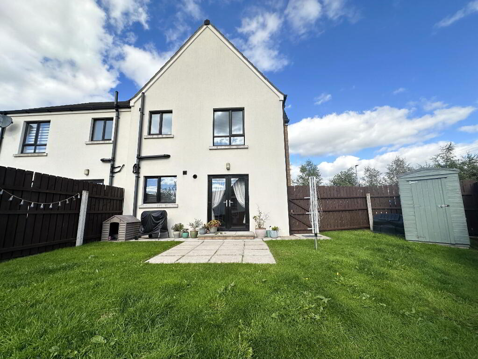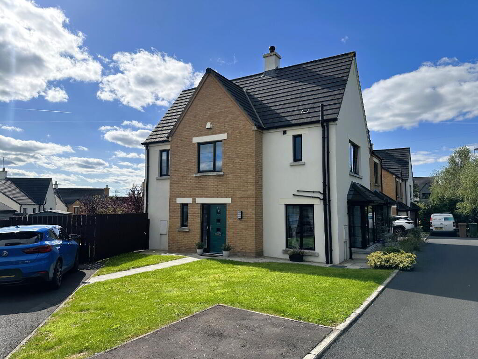
89 Bishops Green Banbridge, BT32 4FB
3 Bed Semi-detached House For Sale
£229,950
Print additional images & map (disable to save ink)
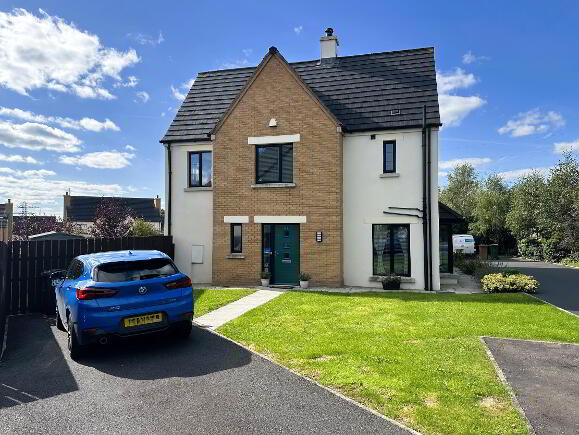
Telephone:
028 4066 2206View Online:
www.shooter.co.uk/1040655Key Information
| Address | 89 Bishops Green Banbridge, BT32 4FB |
|---|---|
| Price | Last listed at £229,950 |
| Style | Semi-detached House |
| Bedrooms | 3 |
| Receptions | 1 |
| Bathrooms | 2 |
| Heating | Gas |
| EPC Rating | |
| Status | Sale Agreed |
Features
- PVC Double Glazing
- Gas Fired Central Heating
- Modern Fixtures & Fittings
- Beautifully Presented Throughout
- Spacious, Well Appointed Accommodation
- South Facing Rear Garden
- Early Viewing Recommended
Additional Information
Superb 3-Bedroom Semi-Detached Home with South-Facing Garden
A superb opportunity to purchase an exceptional three-bedroom semi-detached property, finished and maintained to the highest of standards. Set on a delightful south-facing site, this beautifully presented home offers stylish accommodation in a sought-after development.
Conveniently positioned with ease of access to the A1 dual carriageway, shops, town centre, schools, and local amenities, the property will appeal to a wide range of discerning buyers. Only by internal inspection can the true quality and charm of this home be fully appreciated.
- Entrance Hall
- Composite front door with glazed lights and double glazed side panel to tiled entrance hall, double radiator.
- WC 5' 3'' x 4' 2'' (1.60m x 1.27m)
- With low flush WC and wall hung wash hand basin and mixer tap, tiled floor, 1 radiator.
- Lounge 17' 8'' x 14' 7'' (5.38m x 4.44m) (Max)
- Feature cast iron stove, TV point, fibre broadband connection, bay window, double radiator.
- Kitchen / Dining 17' 8'' x 12' 9'' (5.38m x 3.88m) (Max)
- Full range of high and low level modern fitted units with single drainer stainless steel sink unit and mixer tap. Built-in oven and ceramic hob with tiled splashback and stainless steel extractor hood, built-in fridge/freezer, fully integrated dishwasher and built-in washer/dryer. Fully tiled floor, recessed ceiling spots to kitchen area, TV point, PVC double glazed French doors to garden, double radiator.
- Cloaks / Pantry 7' 6'' x 3' 4'' (2.28m x 1.02m) (Avg)
- Tiled floor, light.
- 1st Floor
- Spacious landing, airing cupboard, 1 radiator.
- Bedroom 1 14' 1'' x 9' 4'' (4.29m x 2.84m) (Max)
- TV point, double radiator.
- Ensuite 9' 3'' x 3' 3'' (2.82m x 0.99m)
- White suite comprising low flush WC, wall hung wash hand basin with mixer tap and fully tiled shower enclosure with thermostatic mixer shower, tiled floor, recessed ceiling spots, 1 radiator.
- Bedroom 2 10' 6'' x 8' 10'' (3.20m x 2.69m)
- Double radiator.
- Bedroom 3 10' 8'' x 9' 3'' (3.25m x 2.82m)
- Double radiator.
- Bathroom 8' 10'' x 6' 9'' (2.69m x 2.06m)
- White suite comprising low flush WC, wall hung wash hand basin with mixer tap, panel bath with mixer tap and fully tiled corner shower cubicle with thermostatic mixer shower, part tiled walls, fully tiled floor, recessed ceiling spots, 1 radiator.
- Outside
- Neat front lawn with shrub border and tarmac driveway. Fully enclosed south facing rear garden in lawn with paved patio area, outside lighting.
-
Shooter

028 4066 2206

