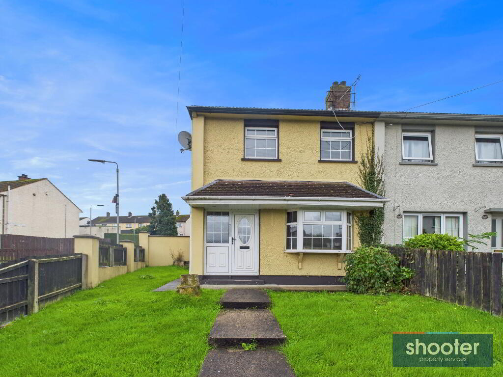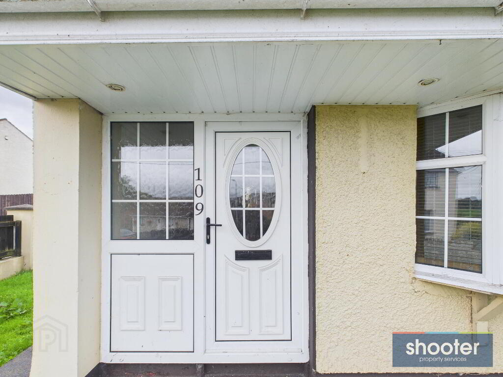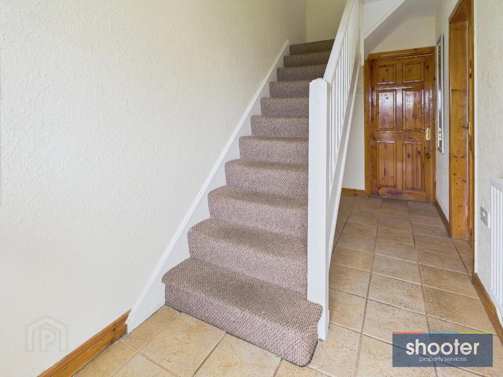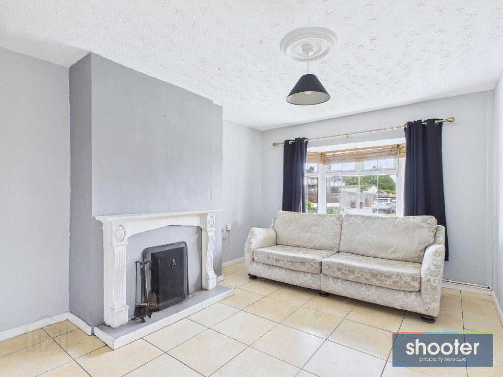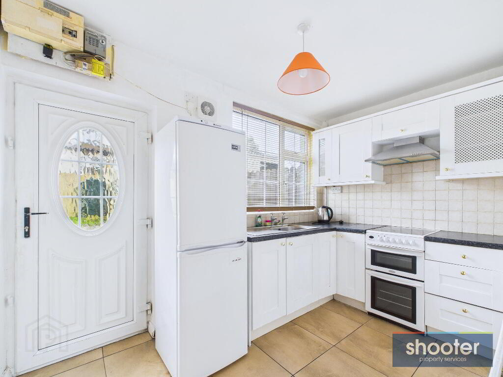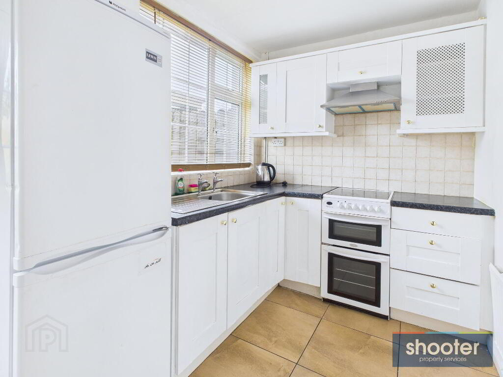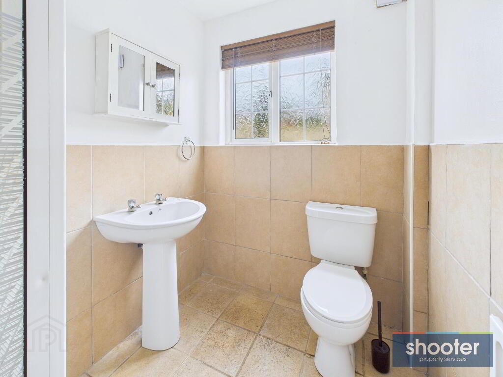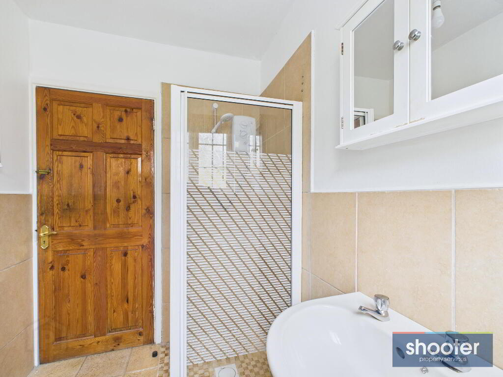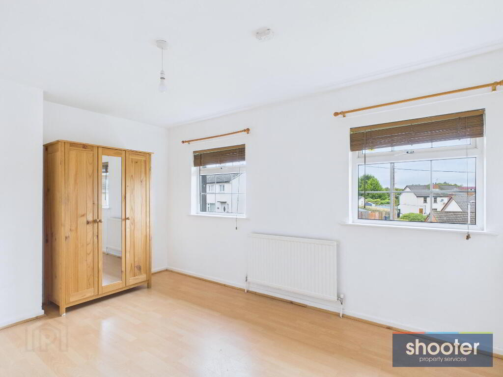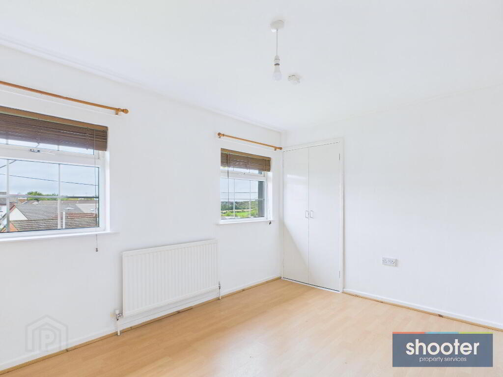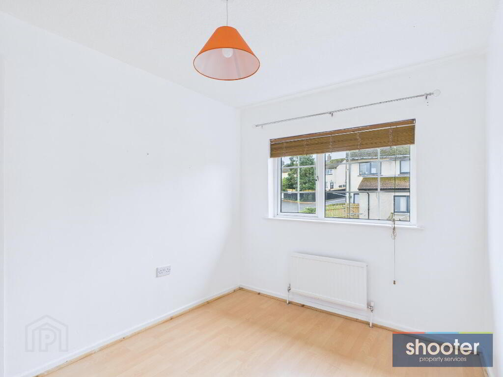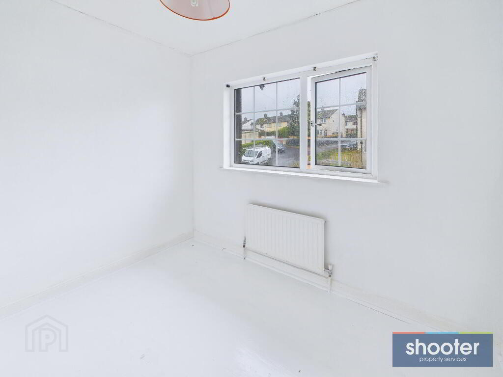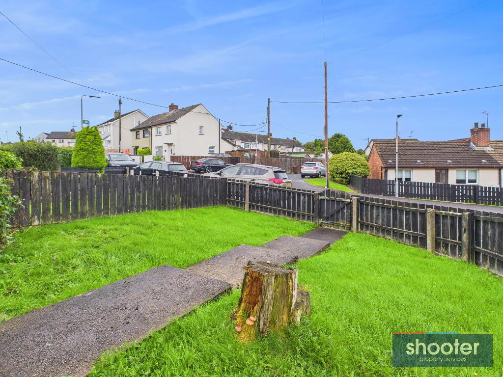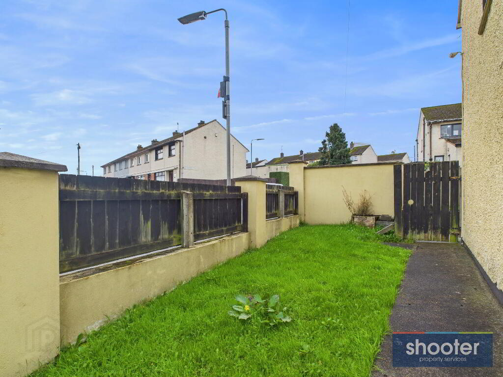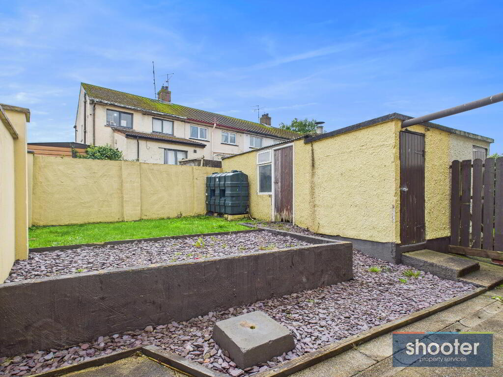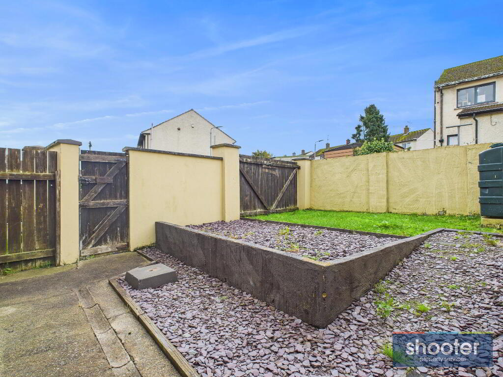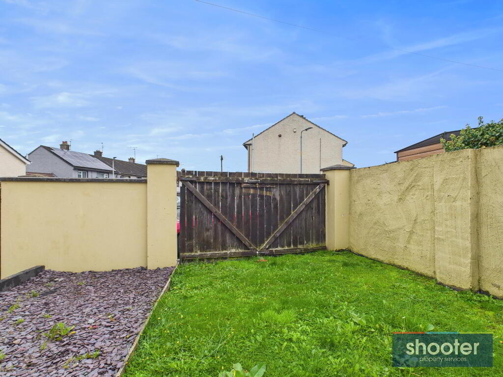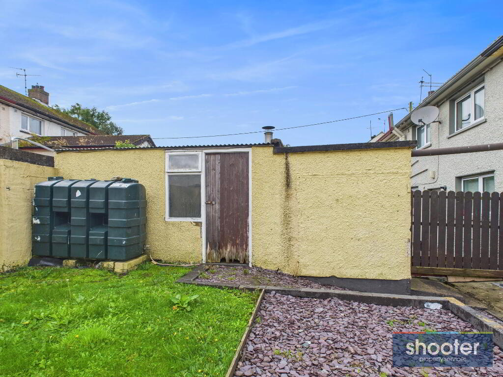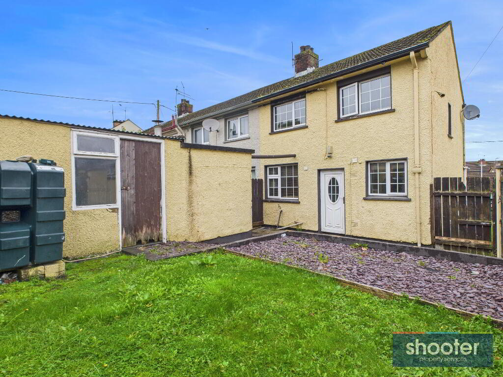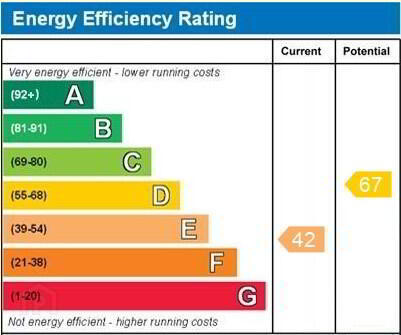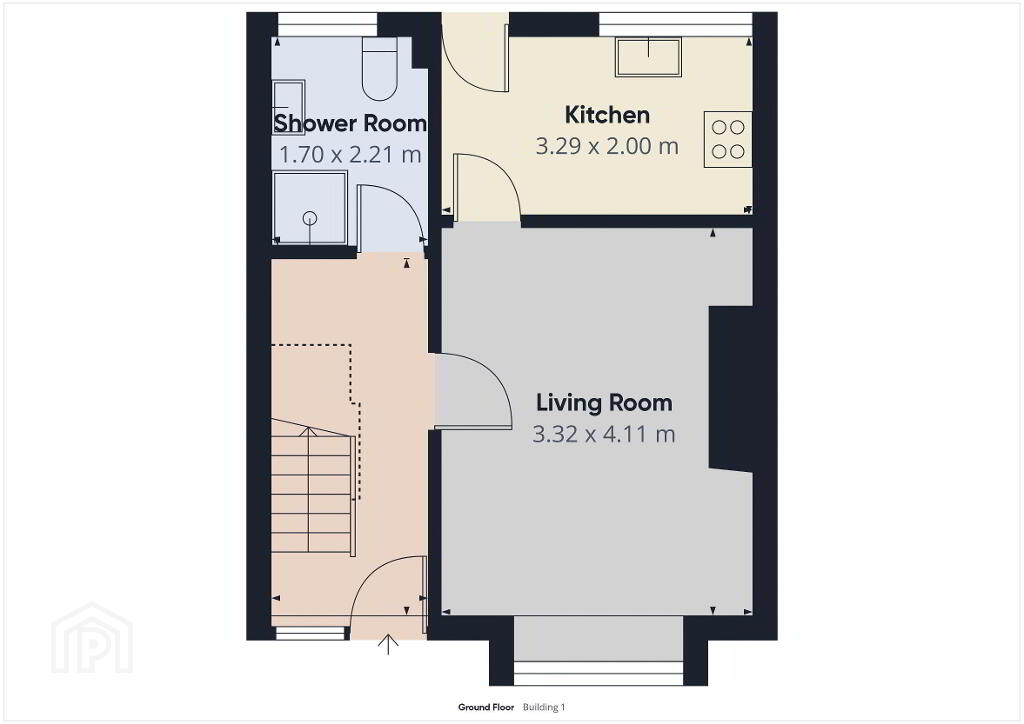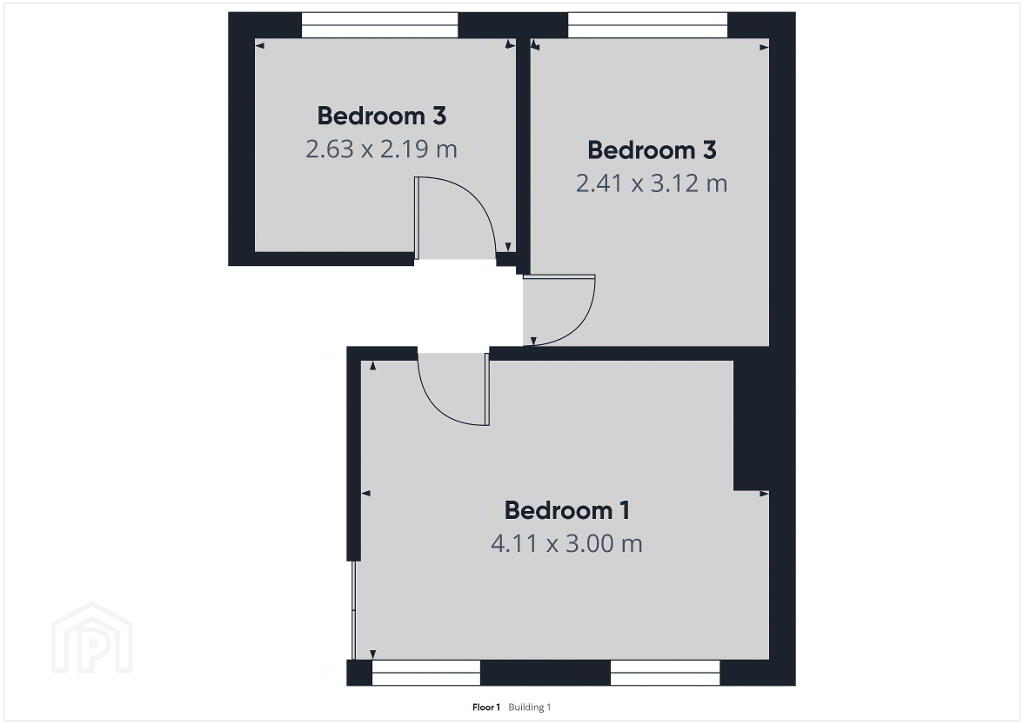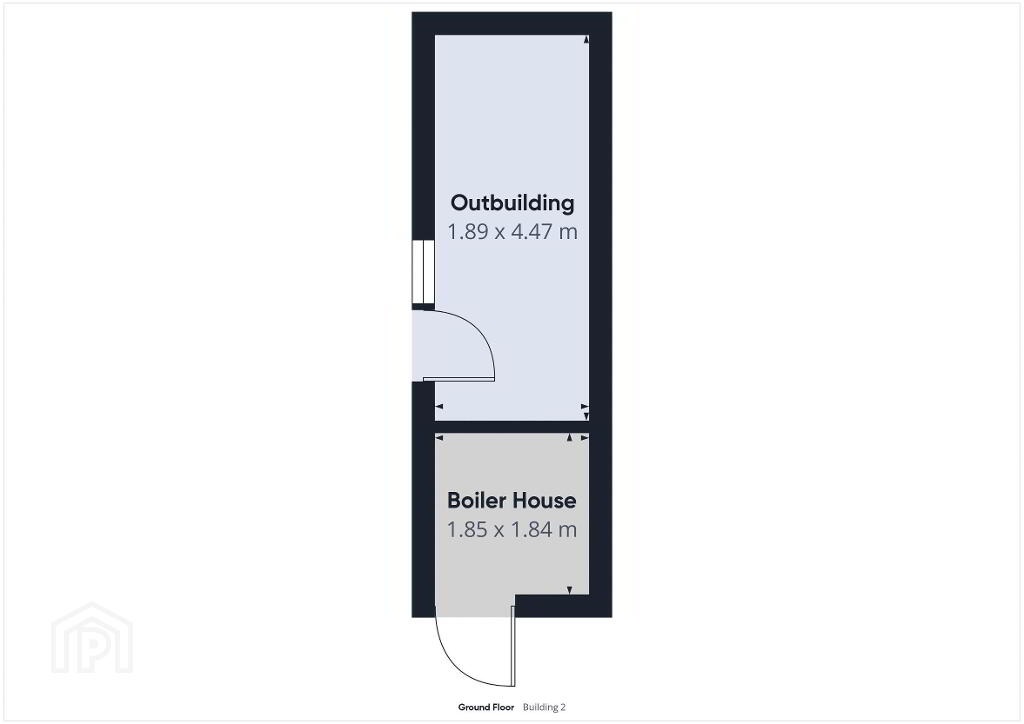
109 John, F Kennedy Park, Bessbrook, Newry, BT35 7EW
3 Bed End-terrace House For Sale
Price £142,500
Print additional images & map (disable to save ink)
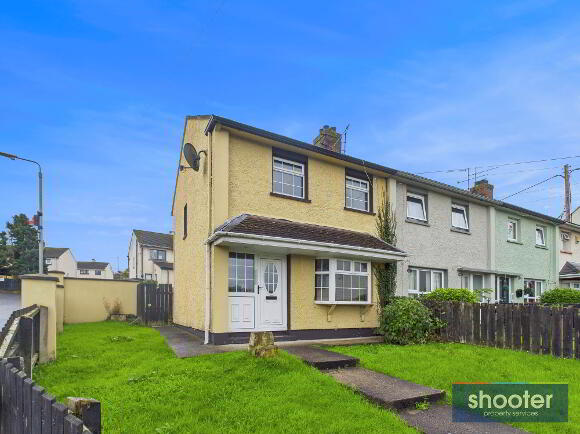
Telephone:
028 3026 0565View Online:
www.shooter.co.uk/1042390Key Information
| Address | 109 John, F Kennedy Park, Bessbrook, Newry, BT35 7EW |
|---|---|
| Price | £142,500 |
| Style | End-terrace House |
| Bedrooms | 3 |
| Receptions | 1 |
| Bathrooms | 1 |
| Heating | Oil |
| EPC Rating | |
| Status | Under offer |
Features
- 3 Bedroom End Terrace
- Oil Fired Central Heating
- PVC Double Glazed Windows
- Carpets, Curtains & Blinds Included
- PVC Front & Rear Doors
- Large Surrounding Garden
- Ideal Starter Home Or Investment
- Popular Residential Location
- Short Drive to Train Station, A1 Motorway, Newry City, Bessbrook & Camlough
- Plus A Host Of Extra Features
Additional Information
Could This Be The House For You!
109 is an excellent opportunity for first-time buyers or investors alike. This well-presented three-bedroom end-terrace home has been recently redecorated and benefits from a generous corner site, offering a spacious garden area. Ideally situated with convenient access to Newry City Centre, Bessbrook, and Camlough villages, the property is also within close proximity to Newry Train Station, Daisy Hill Hospital, and the A1 motorway — making it an ideal location for commuters. Early viewing is highly recommended, as this property is expected to attract strong interest.
- Entrance Hall
- PVC front door with glazed side screens. Cloak area. Ceramic tile floor.
- Shower Room 5' 7'' x 7' 3'' (1.70m x 2.21m)
- Low flush toilet, pedestal wash hand basin, vanity unit, enclosed shower cubicle with electric shower unit. Ceramic tile floor and part tiled walls.
- Living Room 10' 11'' x 13' 6'' (3.32m x 4.11m)
- Bay window. Open fireplace with wooden mantle and hearth. Telephone point. Ceramic tile floor.
- Kitchen 10' 10'' x 6' 7'' (3.29m x 2.00m)
- Low and high level units with stainless steel sink unit. Space for fridge freezer and cooker. Extractor fan. Ceramic tile floor and part tiled walls. PVC door to rear.
- Bedroom 1 13' 6'' x 9' 10'' (4.11m x 3.00m)
- Built-in wardrobe. Laminate floor.
- Bedroom 2 7' 11'' x 10' 3'' (2.41m x 3.12m)
- Laminate floor.
- Bedroom 3 8' 8'' x 7' 2'' (2.63m x 2.19m)
- External
- Enclosed front garden with gated entrance, concrete path and grass lawns. Enclosed rear garden with double gate access to street. Raised stone bed and grass lawn. Outside light and watertap.
- Outbuilding 12' 3'' x 20' 8'' (3.74m x 6.31m)
- Light and electricity. Plumbed for washing machine. Boiler house connected.
-
Shooter

028 3026 0565

