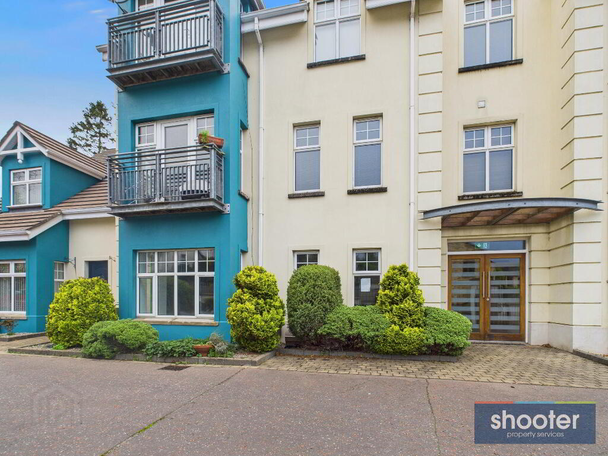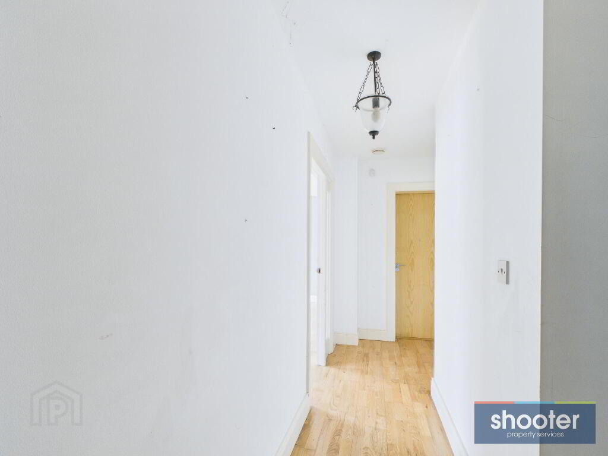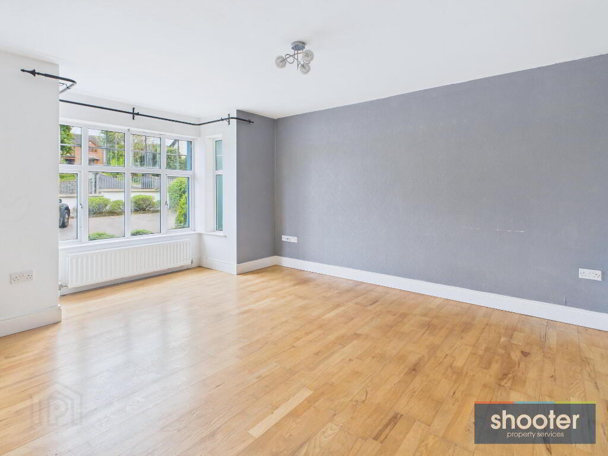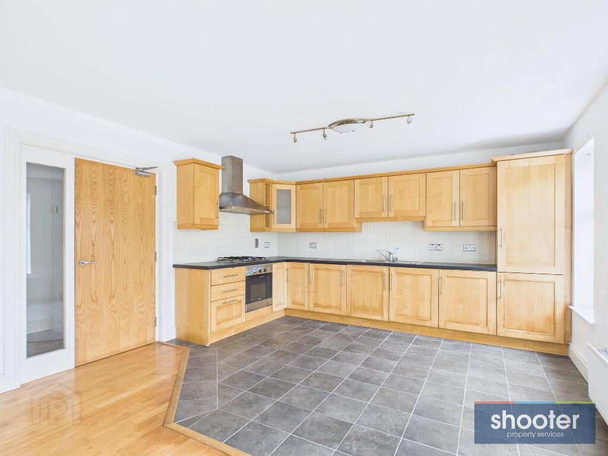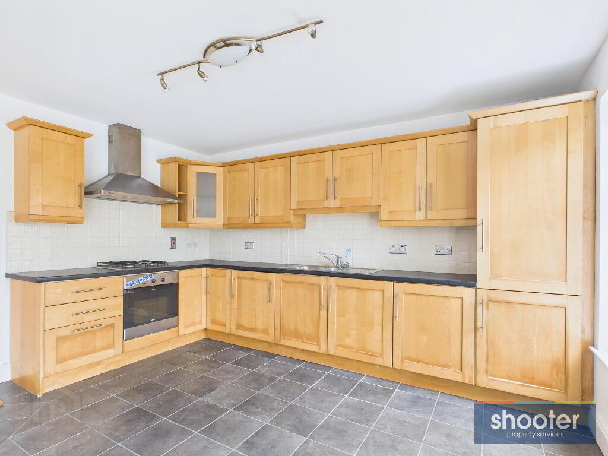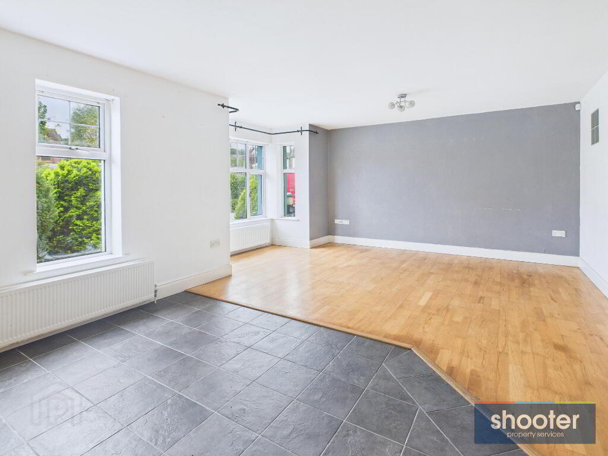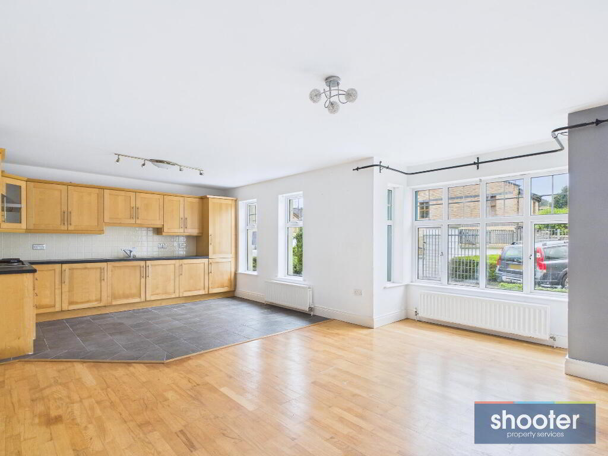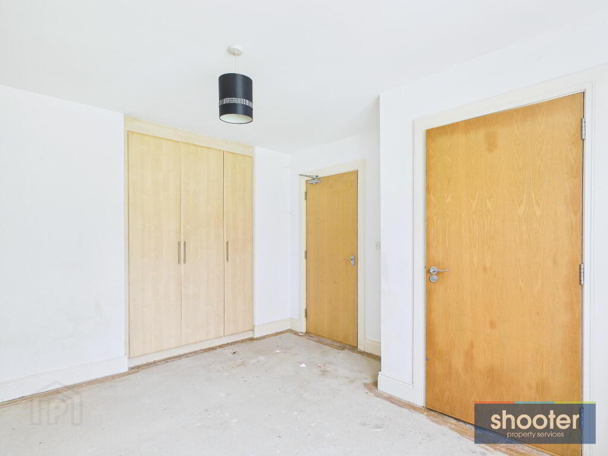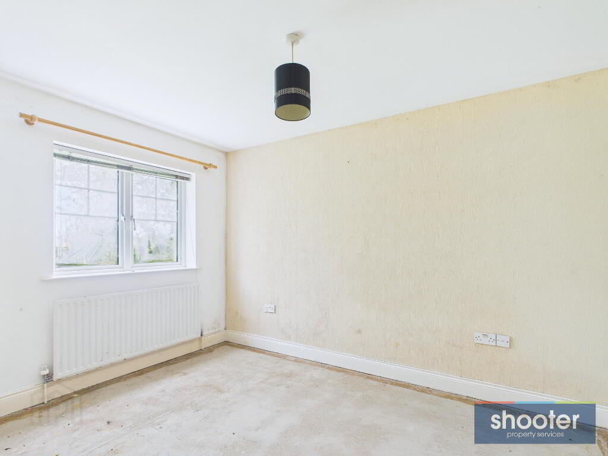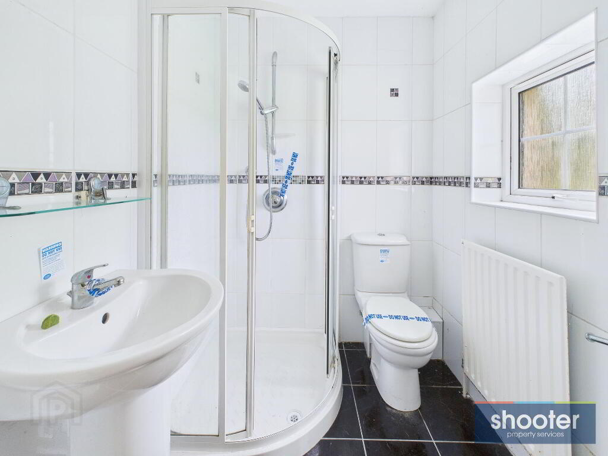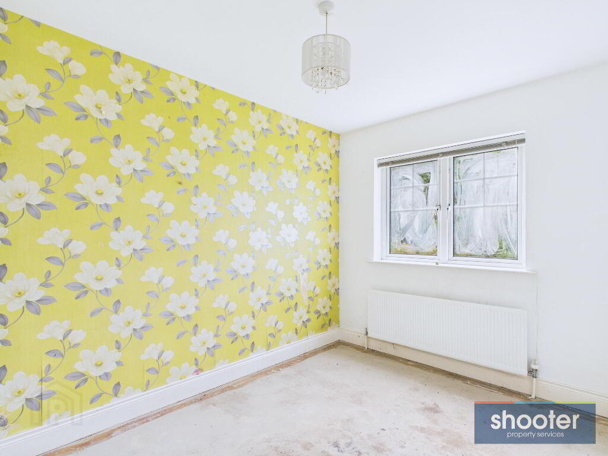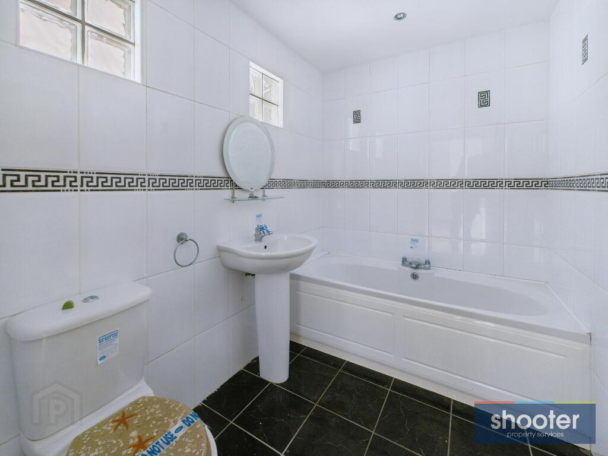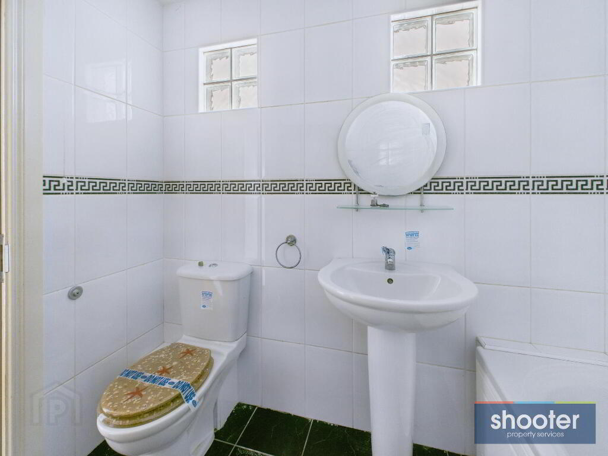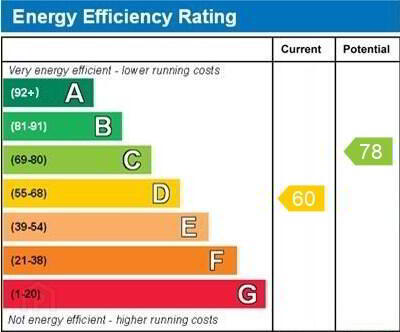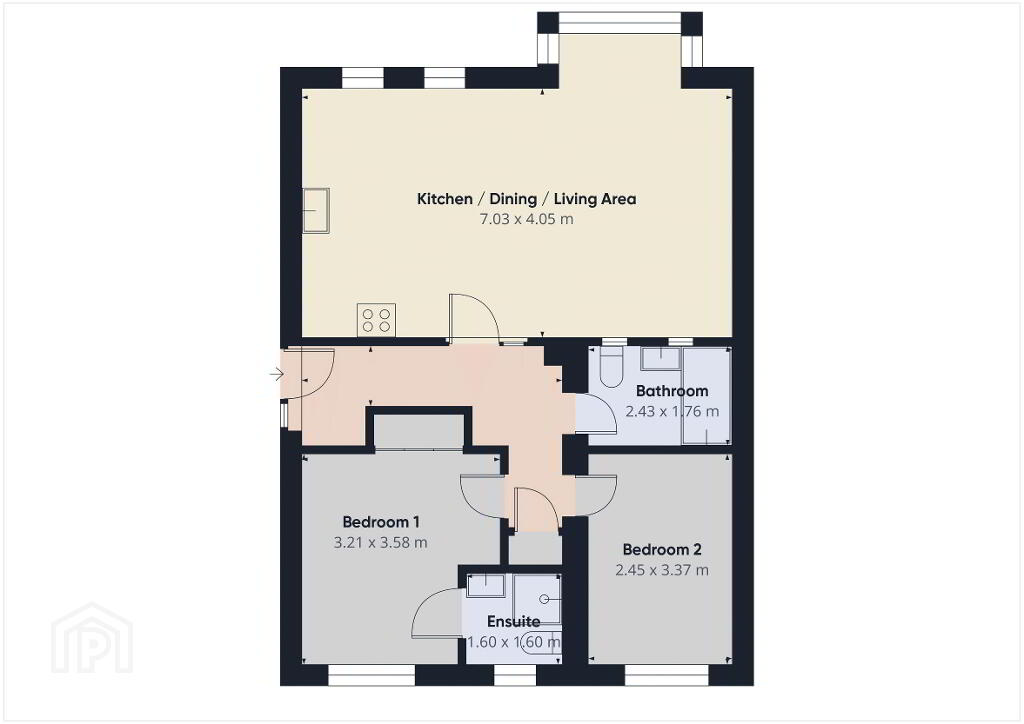
Apartment 3 Riverdale House Dublin Road Newry, BT35 8QQ
2 Bed Ground Floor Flat For Sale
Price £139,950
Print additional images & map (disable to save ink)
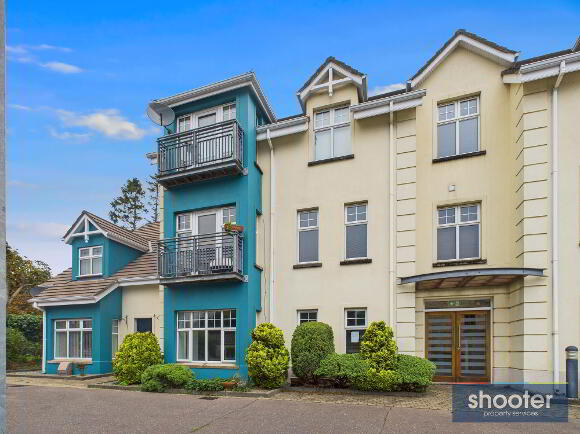
Telephone:
028 3026 0565View Online:
www.shooter.co.uk/1042667Key Information
| Address | Apartment 3 Riverdale House Dublin Road Newry, BT35 8QQ |
|---|---|
| Price | £139,950 |
| Style | Ground Floor Flat |
| Bedrooms | 2 |
| Receptions | 1 |
| Bathrooms | 2 |
| EPC Rating | |
| Status | For sale |
Features
- 2 Bed Ground Floor Apartment
- Gas Fired Heating
- PVC Double Glazed Windows
- Gated Complex with Private Parking
- Ideal First Time Home Or Investment Property
- Highly Convenient Location
- Close To City Centre & A1 Motorway
- Popular Residential Location
- Within Walking Distance To Many Local Amenities
- Plus A Host Of Other Special Features
Additional Information
Stylish & Convenient Ground Floor Living In A Prime Location
This rare ground floor apartment is situated in the very popular 'Riverdale House Complex' along the Dublin Road, close to Newry City centre and the A1 Motorway. The apartment offers spacious and bright accommodation, presented in good decorative order. The property should be of interest to a wide range of discerning purchasers and comes with a high recommendation of early internal inspection as keen interest is anticipated by the selling agents.
Rare Opportunity to Own a Spacious Ground Floor Apartment in a Prime Location. This well-appointed ground floor apartment is located in the highly sought-after Riverdale House Complex on the Dublin Road, offering convenient access to Newry City Centre and the A1 Motorway. Featuring bright and generously proportioned accommodation, the property is suited to a wide range of discerning buyers — from first-time purchasers to those seeking to downsize or invest — this apartment represents a rare find in a prime location. Early internal viewing is strongly recommended, as high levels of interest are expected.
- Entrance Hall
- Hardwood door with side screen. Cloak area and laminate floor. Hotpress off.
- Kitchen / Dining / Living 23' 1'' x 13' 3'' (7.03m x 4.05m)
- Large open plan. Modern high and low level units incorporating 1 1/2 stainless sink unit, Bosch oven, gas hob, extractor fan, fridge-freezer and washing machine. Part tiled walls and ceramic tiled floor in kitchen area. Bay window. Telephone and television points. Intercom system and 2 no. light fittings. Laminate floor to living area.
- Bedroom 1 10' 6'' x 11' 9'' (3.21m x 3.58m)
- Built-in wardrobes.
- Ensuite 5' 3'' x 5' 3'' (1.60m x 1.60m)
- Low flush toilet, pedestal wash hand basin and corner shower. Extractor fan and recessed ceiling lights. Fully tiled floor and walls.
- Bedroom 2 8' 0'' x 11' 1'' (2.45m x 3.37m)
- Bathroom 8' 0'' x 5' 9'' (2.43m x 1.76m)
- Low flush toilet, pedestal wash hand basin and white panel bath. Mirror and shelf. Extractor fan and recessed ceiling lights. Fully tiled floor and walls.
- External
- Gated complex with private parking spaces. Individual mail boxes to front. Bin storage found at the back of complex.
-
Shooter

028 3026 0565

