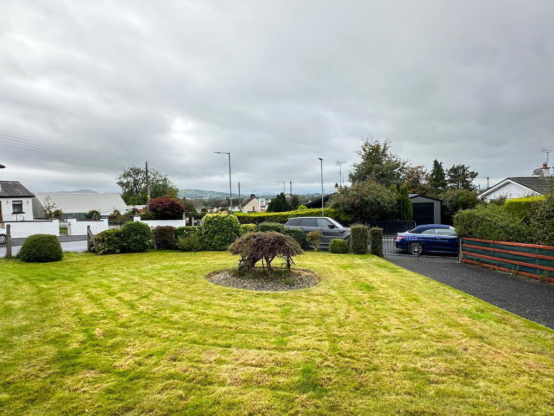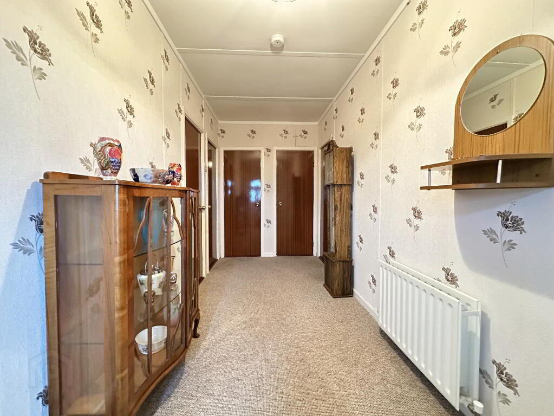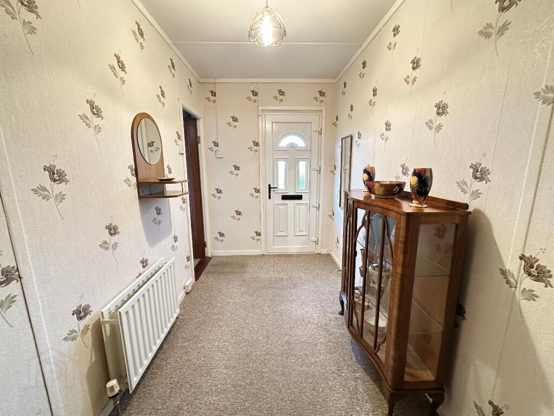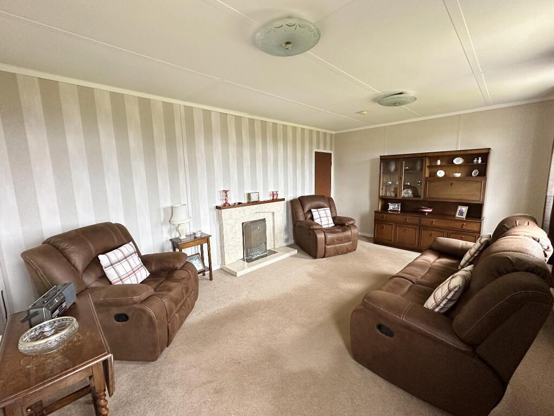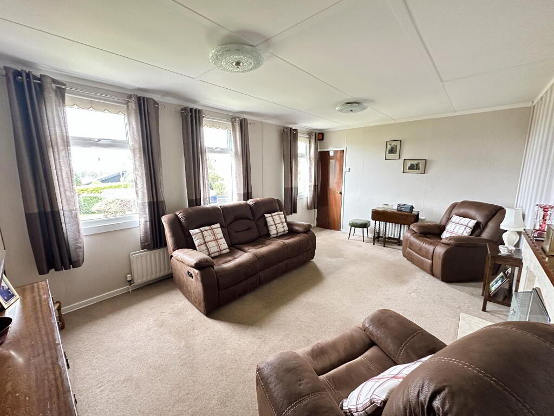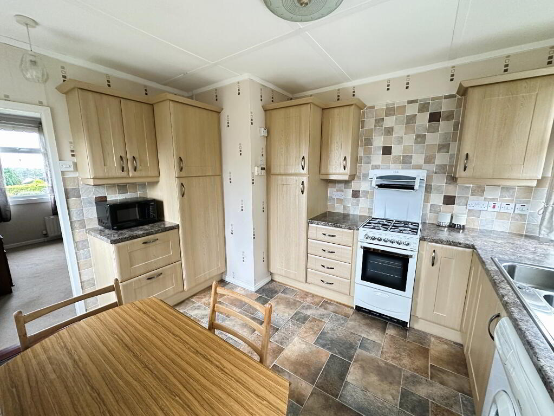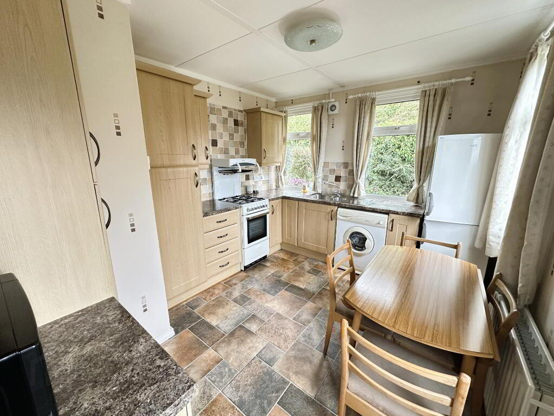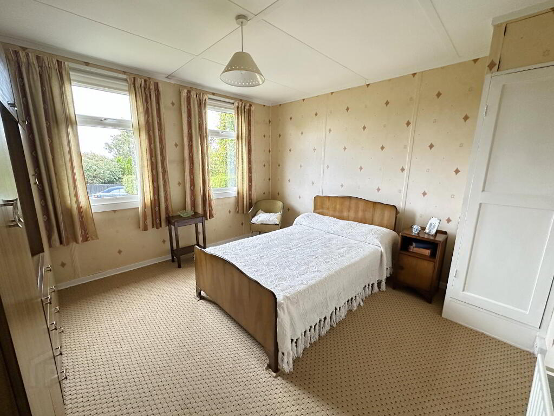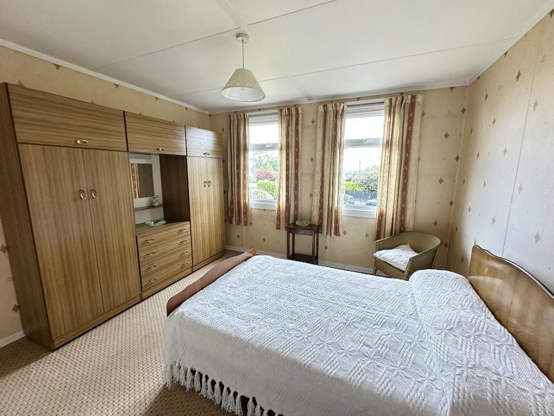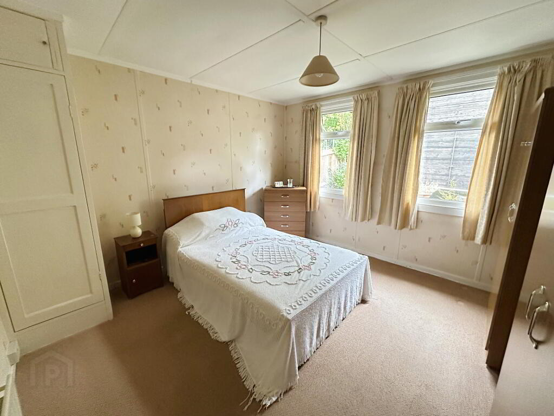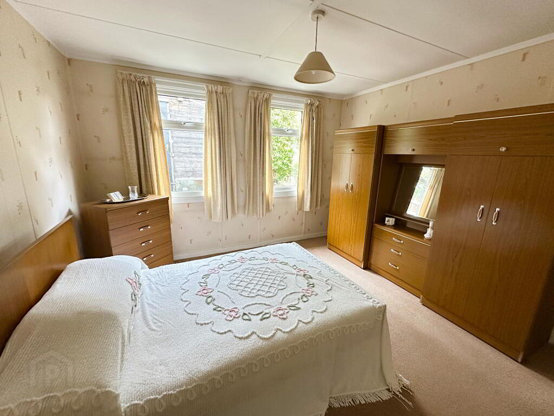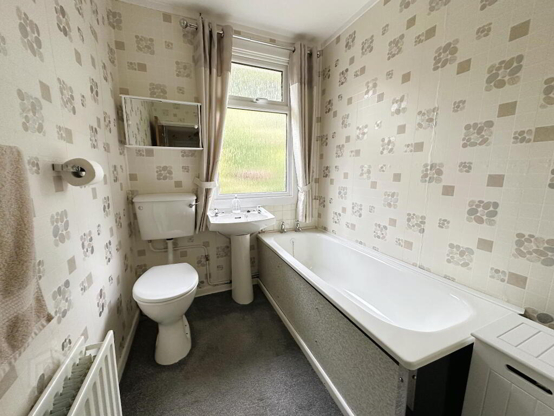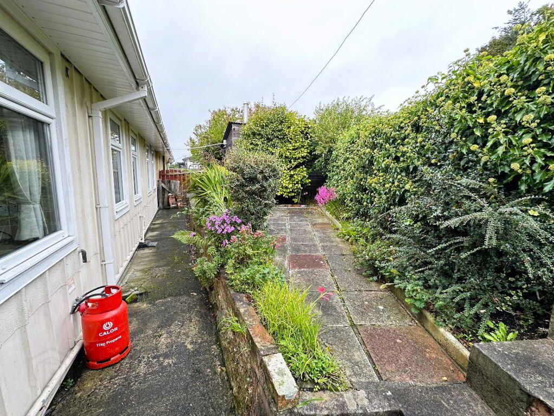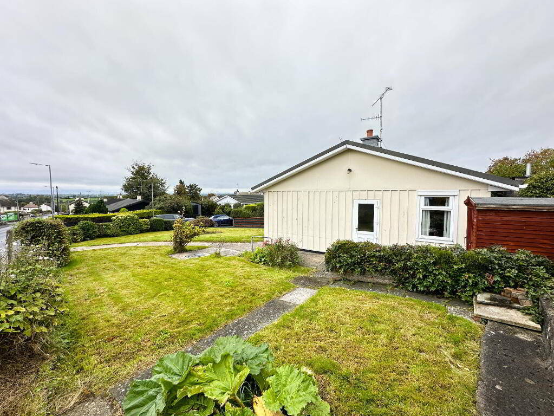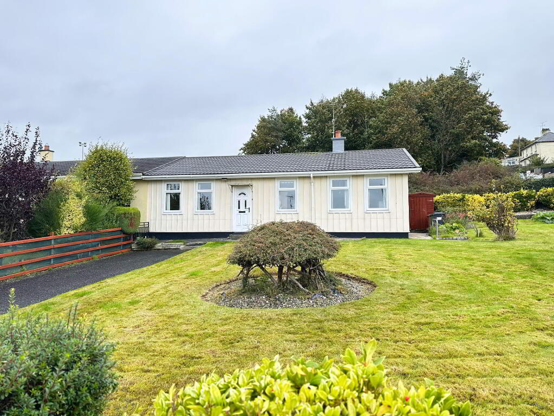
1 Kiltariff Park Rathfriland, BT34 5QG
3 Bed Semi-detached Bungalow For Sale
£82,500
Print additional images & map (disable to save ink)
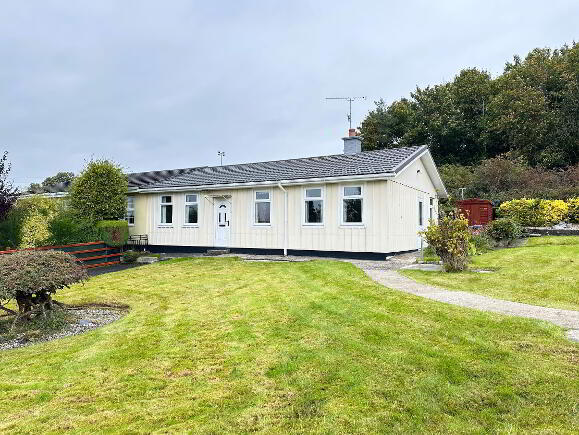
Telephone:
028 4066 2206View Online:
www.shooter.co.uk/1042801Key Information
| Address | 1 Kiltariff Park Rathfriland, BT34 5QG |
|---|---|
| Price | Last listed at £82,500 |
| Style | Semi-detached Bungalow |
| Bedrooms | 3 |
| Receptions | 1 |
| Bathrooms | 1 |
| Heating | Oil |
| EPC Rating | |
| Status | Sale Agreed |
Features
- PVC Double Glazing
- Oil Fired Central Heating
- Tiled Roof
- Spacious Site With Driveway
- Spacious, Well Presented Accommodation
- Convenient, Popular Location
- Viewing Highly Recommended
Additional Information
3 Bedroom Bungalow Convenient To All Local Amenities
This spacious three-bedroom semi-detached bungalow is well presented throughout and occupies a prime position at the entrance to this popular development. The property benefits from a private driveway and enjoys close proximity to local shops, the health clinic, and the town centre.
Offering generous accommodation and a comfortable layout, this home will appeal to a wide range of buyers. It is particularly well suited to those seeking a convenient and low-maintenance retirement property. Early viewing is highly recommended to fully appreciate all that this attractive bungalow has to offer.
- Entrance Hall
- PVC double glazed front door, telephone point, storage cupboard, double radiator.
- Lounge 18' 0'' x 11' 11'' (5.48m x 3.63m)
- Tiled fireplace and hearth with wooden mantel, TV aerial lead, 2 double radiators.
- Kitchen / Dining 11' 11'' x 9' 10'' (3.63m x 2.99m)
- Full range of high and low level fitted modern units with 1 1/2 bowl stainless steel sink unit and mixer tap, cooker space, fridge/freezer space and plumbed for automatic washing machine. Part tiled walls, vinyl floor covering, PVC double glazed door to side, double radiator.
- Bedroom 1 11' 11'' x 11' 10'' (3.63m x 3.60m) (Max)
- Built-in cupboard, double radiator.
- Bedroom 2 11' 11'' x 11' 11'' (3.63m x 3.63m) (Max)
- Built-in cupboard, double radiator.
- Bedroom 3 11' 11'' x 7' 9'' (3.63m x 2.36m)
- Hotpress, double radiator.
- Bathroom 8' 5'' x 9' 11'' (2.56m x 3.02m)
- White suite comprising low flush WC, pedestal wash hand basin and panel bath, double radiator.
- Outside
- The property is approached via a gated tarmac driveway and enjoys fully enclosed gardens to the front, side, and rear. The spacious lawn is complemented by mature shrubs and hedging, and paved patio area. Additional features include outside lighting, a water tap, and a garden shed/workshop measuring approximately 11'5" x 8'7" (3.48m x 2.61m), which also houses the oil-fired boiler.
-
Shooter

028 4066 2206

