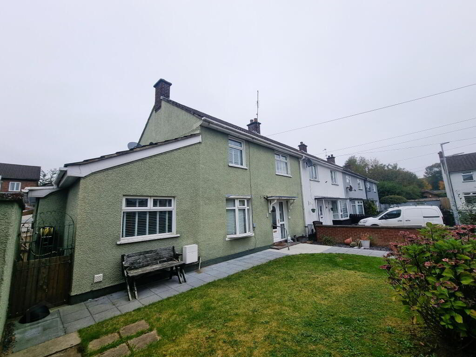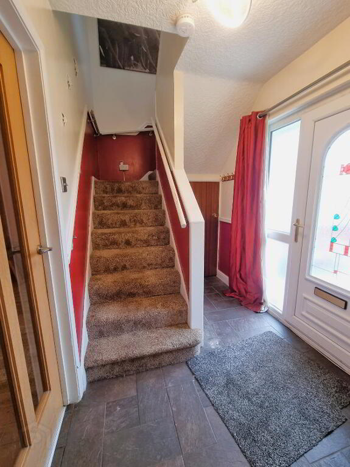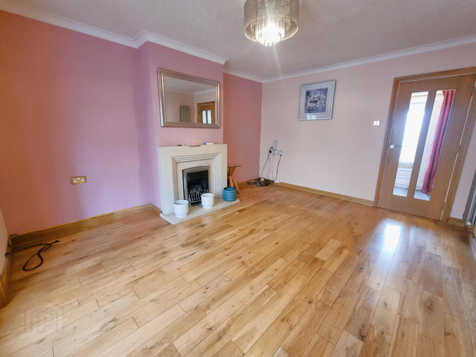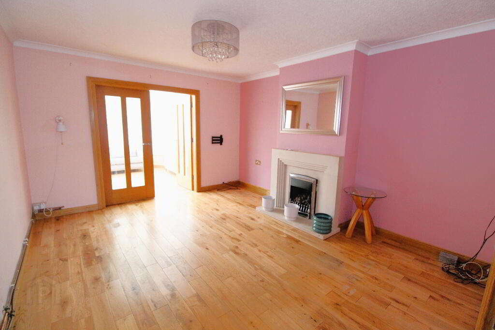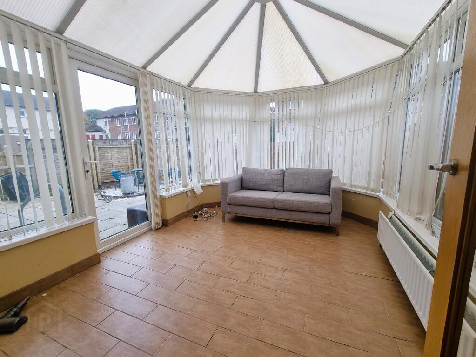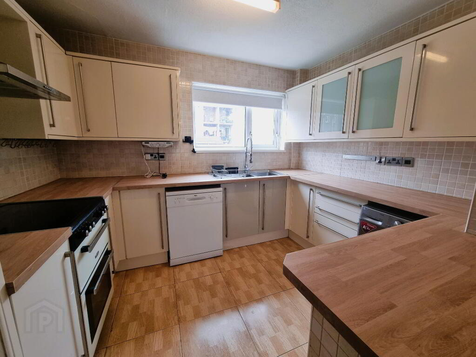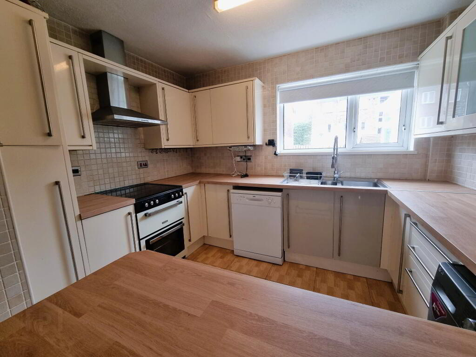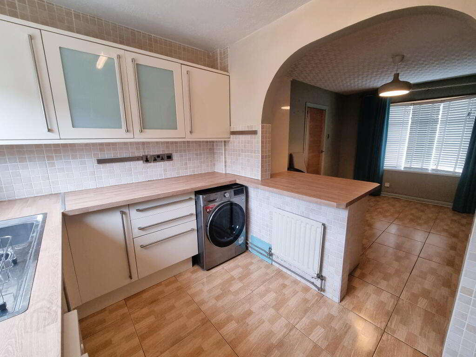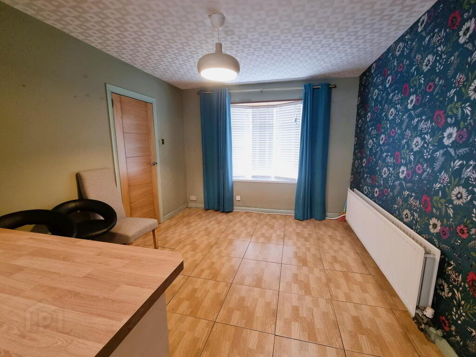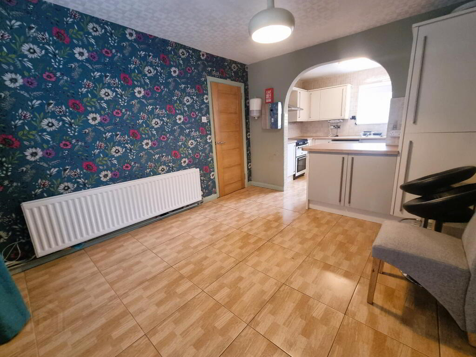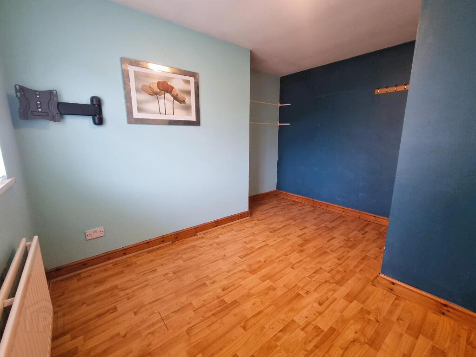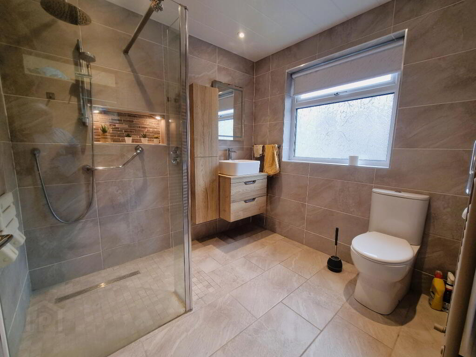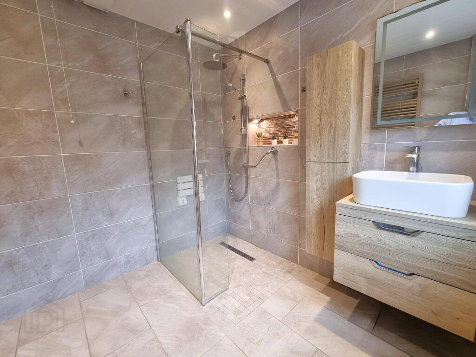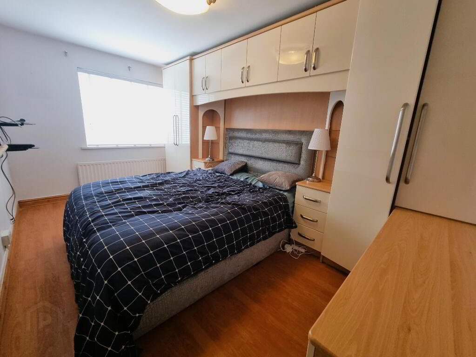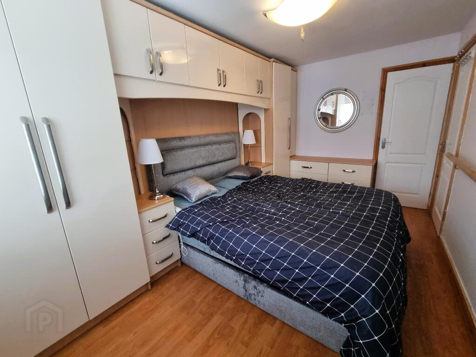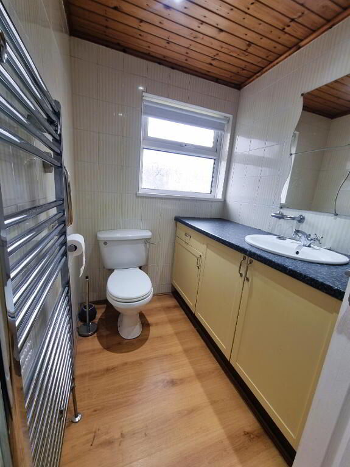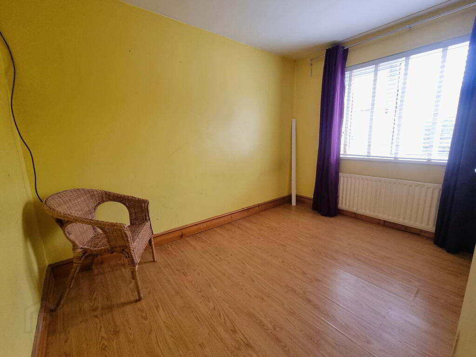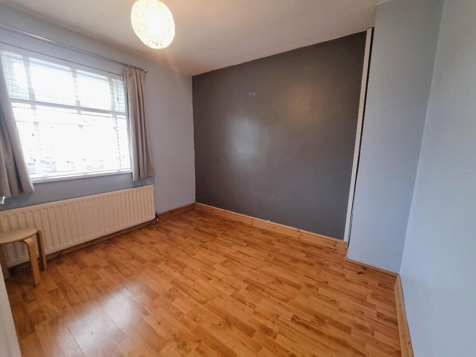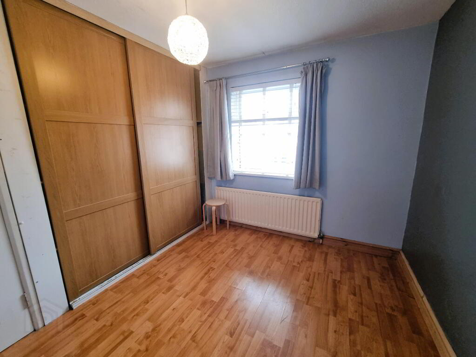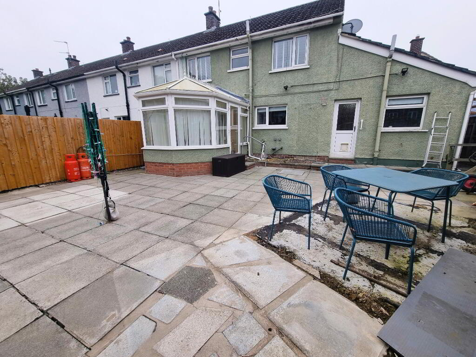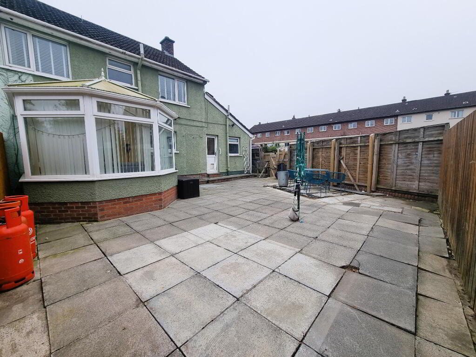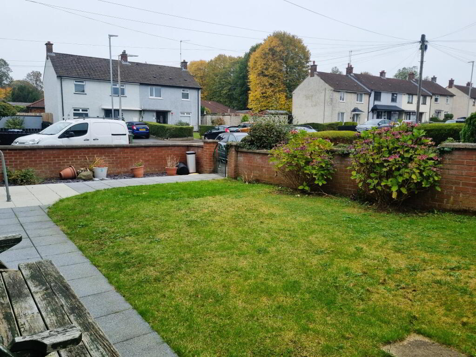
34 Elm Corner, Dunmurry, Belfast, BT17 9PY
4 Bed House For Sale
Offers over £165,000
Print additional images & map (disable to save ink)
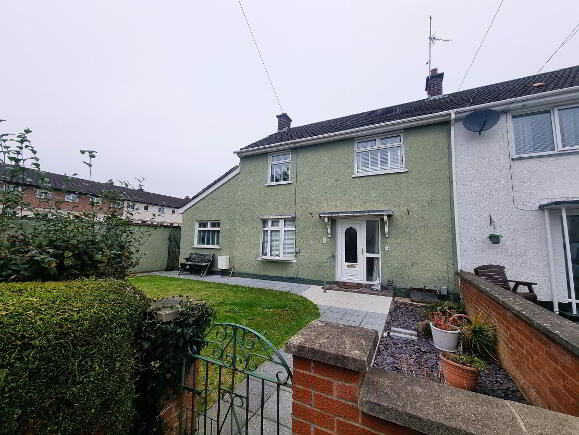
Telephone:
028 9266 6556View Online:
www.shooter.co.uk/1043159Key Information
| Address | 34 Elm Corner, Dunmurry, Belfast, BT17 9PY |
|---|---|
| Price | Offers over £165,000 |
| Style | House |
| Bedrooms | 4 |
| Receptions | 2 |
| Bathrooms | 1 |
| EPC Rating | |
| Status | For sale |
Features
- Accommodation Comprises: Entrance Hall, Lounge, Kitchen/Dining, Conservatory, Four Bedrooms & Family Bathroom
- Gas Fired Central Heating System
- uPVC Double Glazed Windows And External Doors
- Lounge With Feature Fireplace
- Fitted Kitchen With A Wide Range Of Units
- Downstairs Bedroom And Shower Room
- Fully Enclosed Front And Rear Gardens
Additional Information
Spacious & Versatile Four-Bedroom Family Home
This excellent four-bedroom family home offers bright and generously proportioned living accommodation, ideal for modern family living. The property features two spacious reception rooms and the added benefit of a downstairs bedroom and shower room, providing flexible living arrangements — perfect for guests, multi-generational living, or a home office setup. Ideally located just off Rowan Drive, the home is within easy reach of a wide range of local amenities, including well-regarded schools, shops, and public transport links, making it a highly convenient and sought-after address.
- Entrance Hall
- uPVC front door and glazed side panel, understairs storage, radiator.
- Lounge 14' 3'' x 11' 11'' (4.34m x 3.63m)
- Feature fireplace, solid wooden floor, vertical radiator. Double doors to...
- Conservatory 12' 5'' x 9' 10'' (3.78m x 2.99m)
- Ceramic tiled floor, radiator, uPVC door to kitchen.
- Dining Room 20' 8'' x 10' 5'' (6.29m x 3.17m)
- Extensive range of high and low level units with complementary worksufaces, 1 1/2 bowl stainless steel sink unit and mixer tap, pot drawers, glazed display unit and breakfast bar. Cooker space, stainless steel extractor fan, plumbed for automatic washing machine, part tiled walls, ceramic tiled floor, radiator.
- Rear Hall
- Access to roofspace, built-in storage cupboard.
- Bedroom 1 12' 2'' x 9' 4'' (3.71m x 2.84m) (At Widest Points)
- Laminate wooden floor, radiator.
- Shower Room 7' 5'' x 7' 11'' (2.26m x 2.41m)
- Modern white suite comprising low flush WC, vanity sink unit and walk-in shower with Mira shower unit and rainhead fixed shower head. Fully tiled walls and ceramic tiled floor, recessed lighting, towel radiator.
- 1st Floor Landing
- 2 built in storage cupboards.
- Bedroom 2 14' 3'' x 8' 9'' (4.34m x 2.66m)
- Laminate wooden floor, built-in bedroom furniture, radiator.
- Bedroom 3 10' 6'' x 9' 8'' (3.20m x 2.94m)
- Laminate wooden floor, built-in robe, radiator.
- Bedroom 4 8' 4'' x 10' 8'' (2.54m x 3.25m)
- Laminate wooden floor, radiator.
- WC
- White suite comprising low flush WC, large vanity sink unit with mixer tap, part tiled walls, ceramic tiled floor.
- Outside
- Front gardens laid in lawns bordered by rendered wall, fully enclosed rear gardens laid in patio, storage area to the side.
-
Shooter

028 9266 6556

