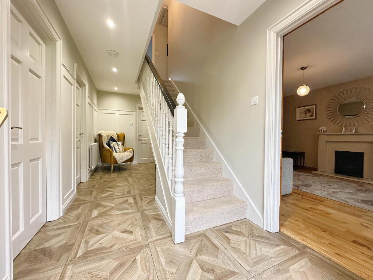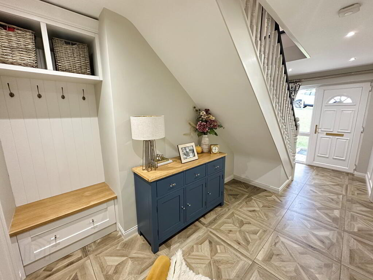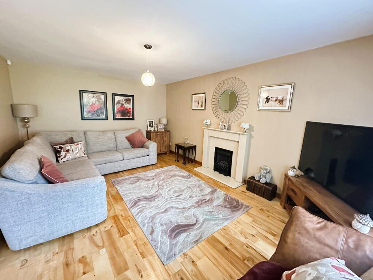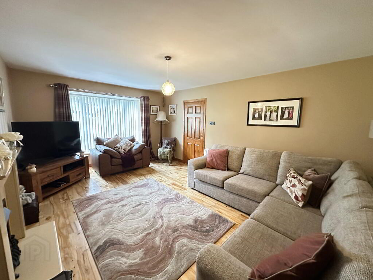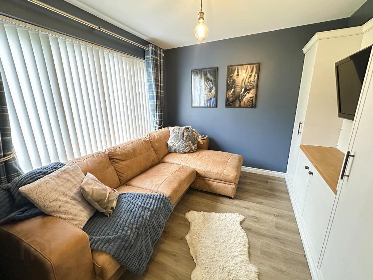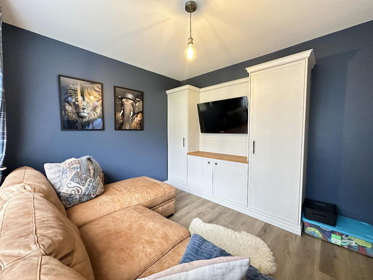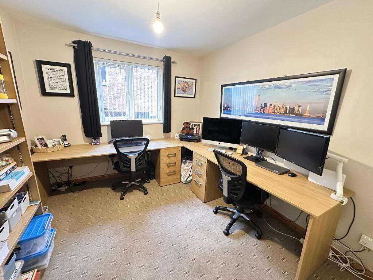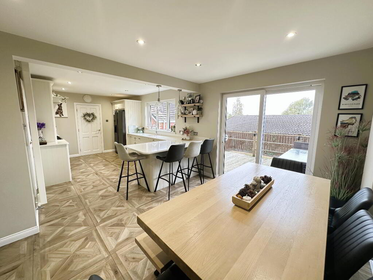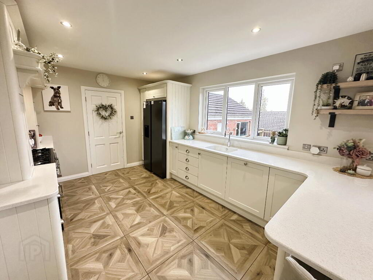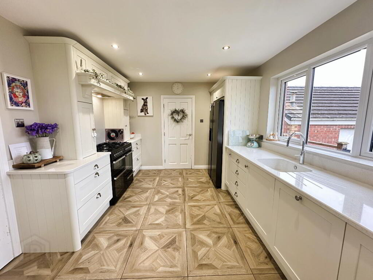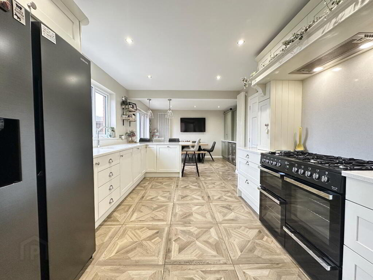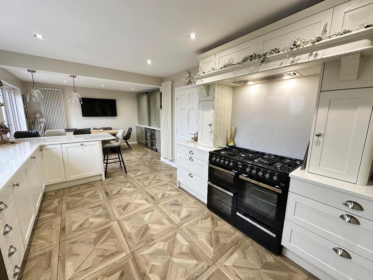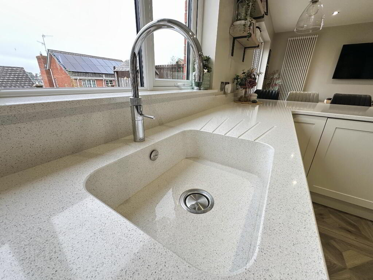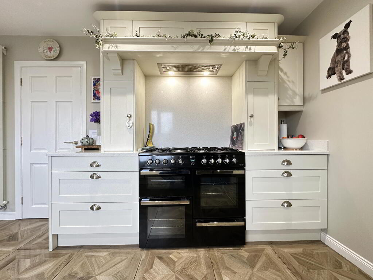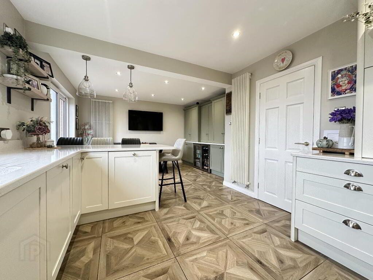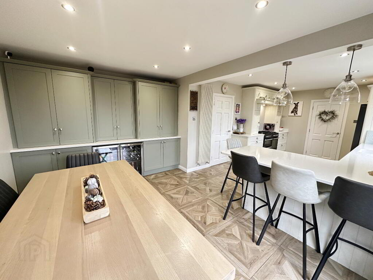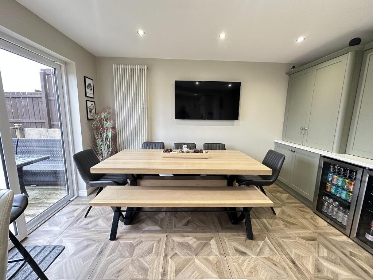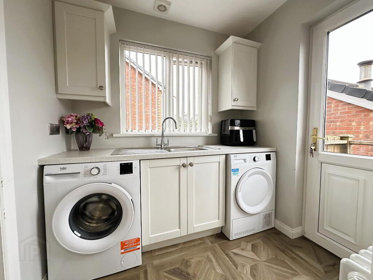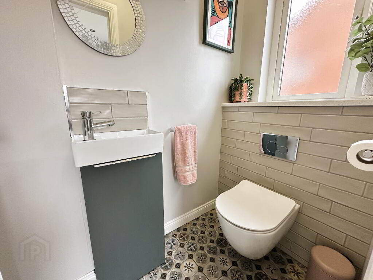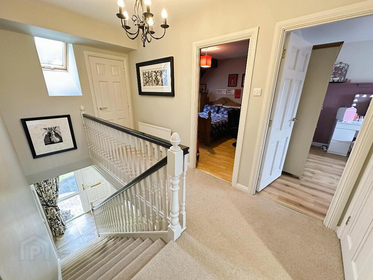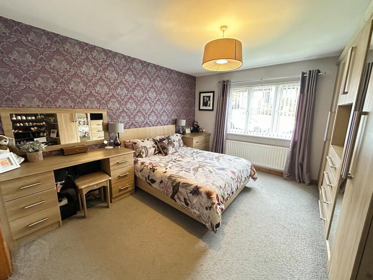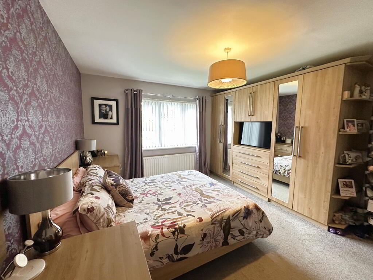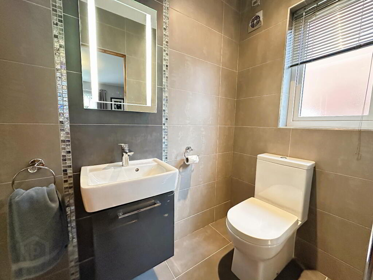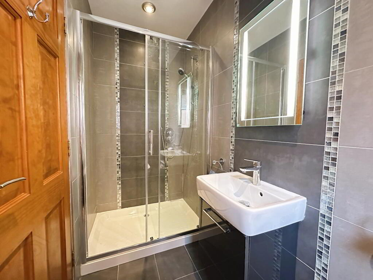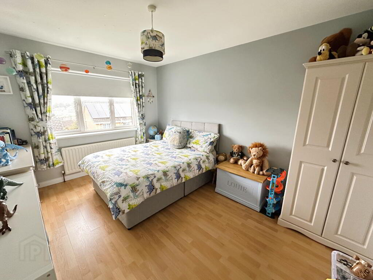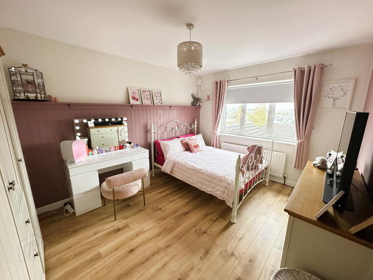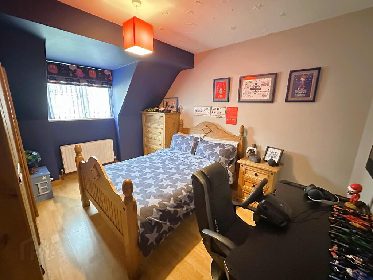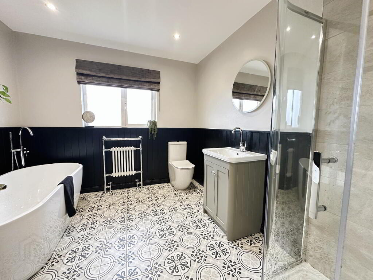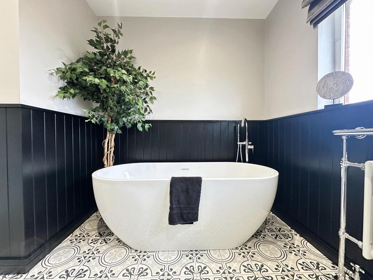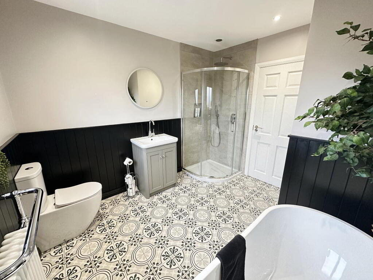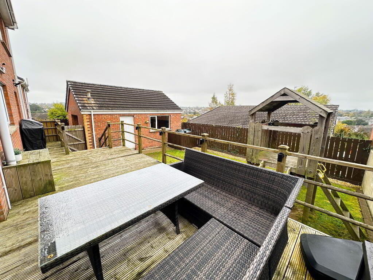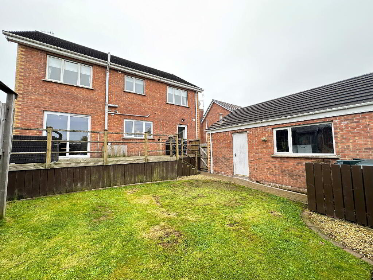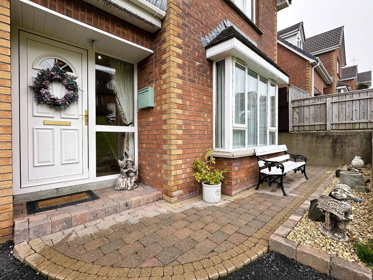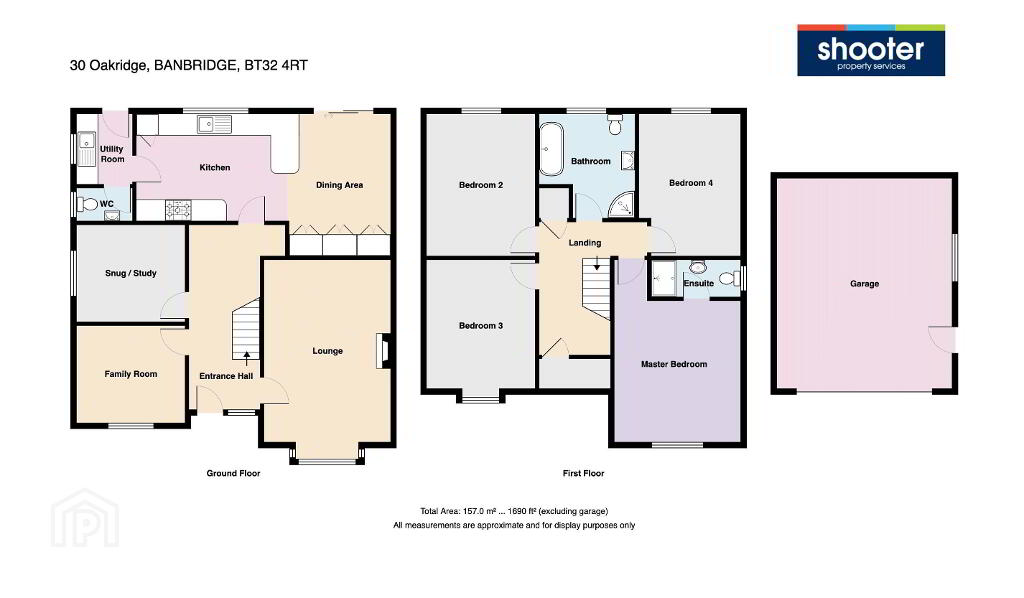
30 Oakridge Banbridge, BT32 4RT
4 Bed Detached House For Sale
£329,950
Print additional images & map (disable to save ink)
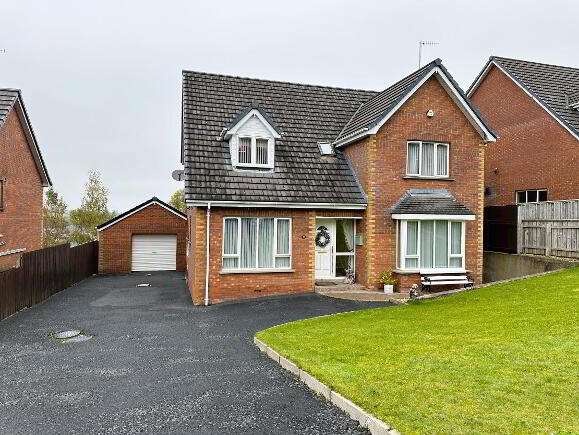
Telephone:
028 4066 2206View Online:
www.shooter.co.uk/1043820Key Information
| Address | 30 Oakridge Banbridge, BT32 4RT |
|---|---|
| Price | Last listed at £329,950 |
| Style | Detached House |
| Bedrooms | 4 |
| Receptions | 3 |
| Bathrooms | 2 |
| Heating | Oil |
| EPC Rating | |
| Status | Sale Agreed |
Features
- Oil Fired Central Heating
- PVC Double Glazing
- High Spec Modern Fitted Kitchen
- Beautiful Sanitary Ware
- Excellent Presentation Throughout
- Large Detached Garage (20' x 17')
Additional Information
A Stunning 4-Bedroom Detached Family Home in a Sought-After Location
Beautifully presented and finished to a high specification, this 4-bedroom detached family home offers an exceptional standard of living in a popular development off the Castlewellan Road. Designed with family life in mind, the property provides spacious and flexible accommodation that effortlessly blends comfort with style.
The high-spec kitchen and bathrooms complement the home’s contemporary design, creating a bright and welcoming environment. Ample parking ensures convenience for multiple vehicles, while the large detached garage (20' x 17') offers excellent additional storage or workspace. From the rear, the property enjoys excellent views over the town centre, adding a touch of charm to its setting.
Set within a friendly and well-regarded community, this home is perfect for families seeking space, style, and practicality. An early viewing is strongly recommended to fully appreciate the quality and appeal of this exceptional property.
- Entrance Hall
- PVC front door with double glazed side screen to spacious hall with fully tiled floor and 3/4 panelled walls incorporating coat rack and storage, telephone point, recessed ceiling spots, ornate radiator.
- Lounge 17' 5'' x 12' 2'' (5.31m x 3.71m) (Excluding Bay)
- Feature fireplace and hearth with gas fire inset, solid canadian birch wooden floor, TV point, telephone point, bay window, double radiator.
- Family Room / Snug 10' 6'' x 9' 5'' (3.20m x 2.87m)
- Fitted modern TV unit with storage cupboards, laminate wooden floor, double radiator.
- Study 10' 6'' x 9' 5'' (3.2m x 2.87m)
- 1 radiator.
- Kitchen / Dining 24' 2'' x 11' 9'' (7.36m x 3.58m)(max)
- Full range of stunning high and low level units in two tone finish, quartz worktops and sink with upstands, Quooker hot water top, and breakfast bar. Housing with space for Range Cooker, back splash and extractor fan and light, housing for American style fridge/freezer, fully integrated dishwasher and spaces for under unit drinks chillers below concealed backlit drinks storage cupboard, recessed ceiling spots, PVC double glazed patio door to rear, fully tiled floor, 2 vertical radiators.
- Utility Room 6' 9'' x 5' 7'' (2.06m x 1.7m)
- Fitted high and low level unit with single drainer stainless steel sink unit and mixer tap, plumbed for automatic washing machine, space for tumble dryer, PVC double glazed back door, recessed ceiling spots, tiled floor, ornate radiator.
- WC 5' 7'' x 3' 2'' (1.7m x 0.97m)
- With concealed WC and vanity unit with wash hand basin, tiled floor, part tiled walls, ornate radiator.
- 1st Floor
- Gallery landing hotpress and separate storage cupboard, 1 radiator.
- Landing
- Hotpress, storage cupboard, 1 radiator.
- Bedroom 1 13' 3'' x 12' 3'' (4.04m x 3.73m) (Min)
- Range of modern built-in bedroom furniture comprising robes with shelving and hanging spaces, housing for a TV, dressing table, bed surround and drawers, 1 radiator.
- Ensuite 8' 8'' x 3' 10'' (2.64m x 1.17m)
- Modern white suite comprising low flush WC, wall hung wash hand basin with mixer tap and double shower enclosure with thermostatic mixer shower, tiled floor, fully tiled walls with LED mirror, recessed ceiling spots, heated chrome towel rail.
- Bedroom 2 13' 8'' x 9' 11'' (4.17m x 3.02m) (Max)
- Laminate wooden floor, TV point, 1 radiator.
- Bedroom 3 13' 8'' x 10' 5'' (4.17m x 3.18m)
- Laminate wooden floor, feature wall panelling, TV point, 1 radiator.
- Bedroom 4 12' 5'' x 10' 5'' (3.78m x 3.18m)
- Laminate wooden floor, TV point, double radiator.
- Bathroom 10' 1'' x 9' 2'' (3.07m x 2.79m)
- Luxury white suite with low flush WC, vanity unit with sink unit and mixer tap, freestanding bath and mixer tap with shower head attachment, and fully tiled quadrant shower cubicle with thermostatic mixer shower, handheld and fixed rain head attachments, 1/2 panelled walls, fully tiled floor, recessed ceiling spots, ornate towel radiator.
- Garage 20' 0'' x 16' 9'' (6.1m x 5.11m)
- Roller door, light and power.
- Outside
- Neat front lawn with tarmac driveway to large detached garage at rear. Fully enclosed back garden laid out in lawn with feature raised deck area, outside lighting.
-
Shooter

028 4066 2206

