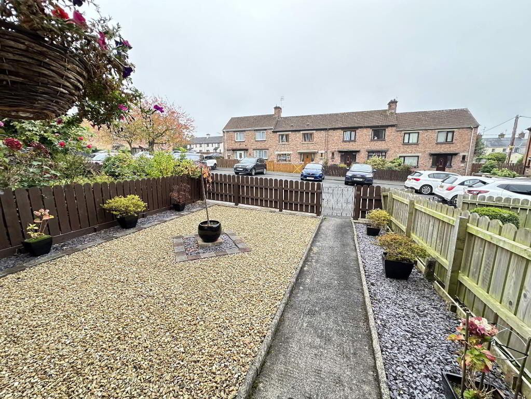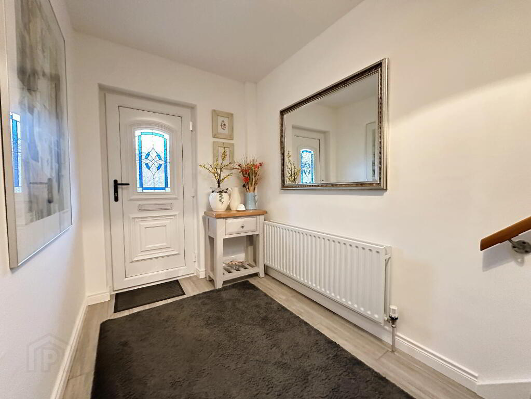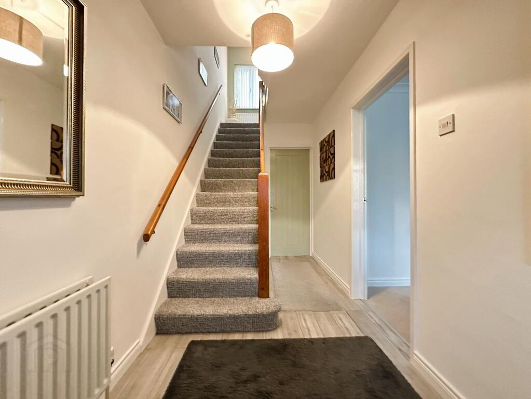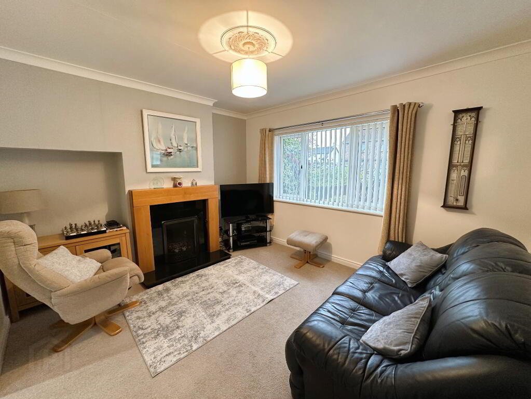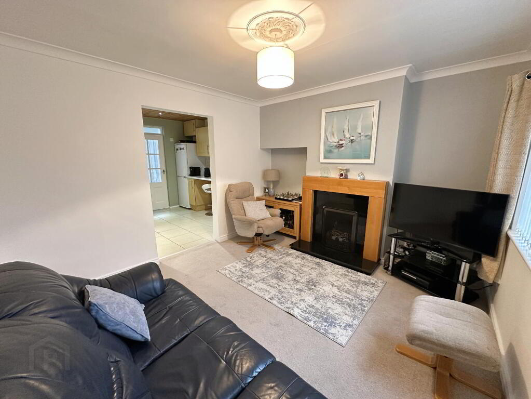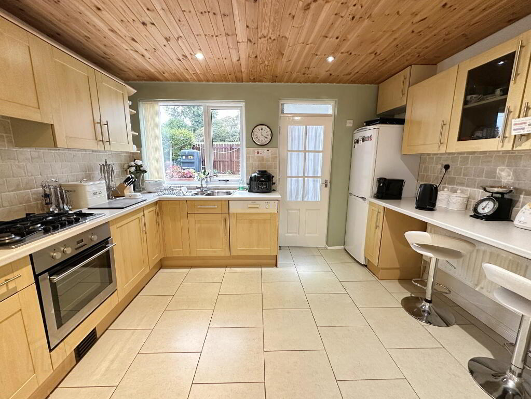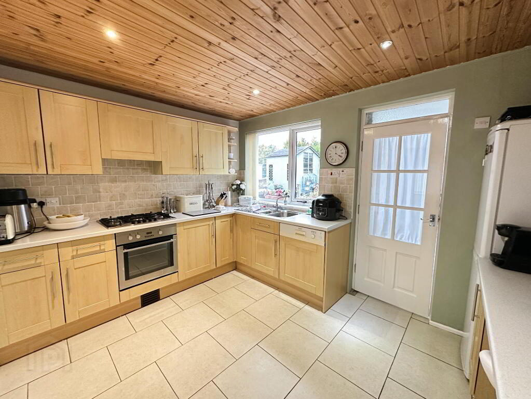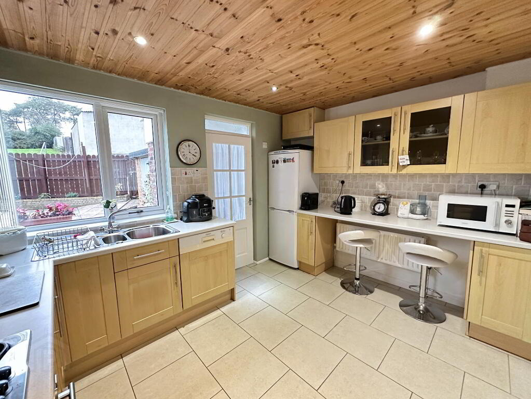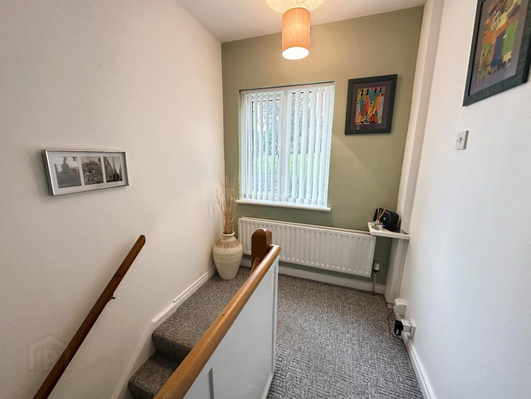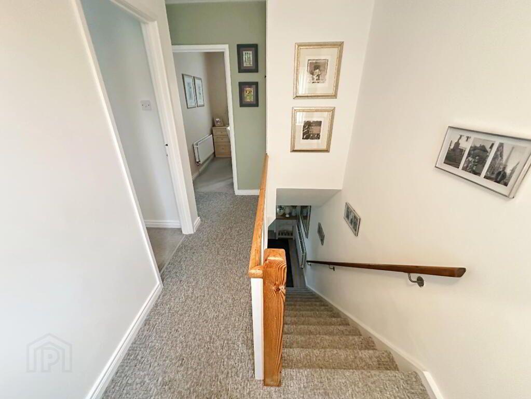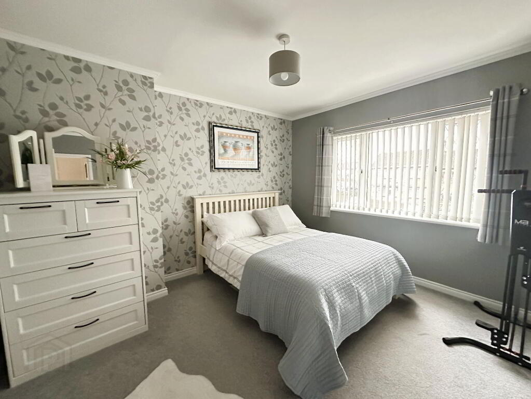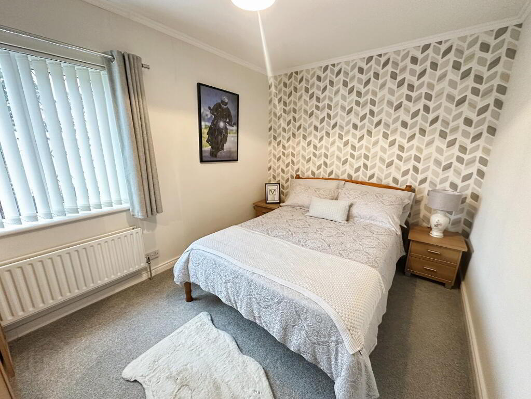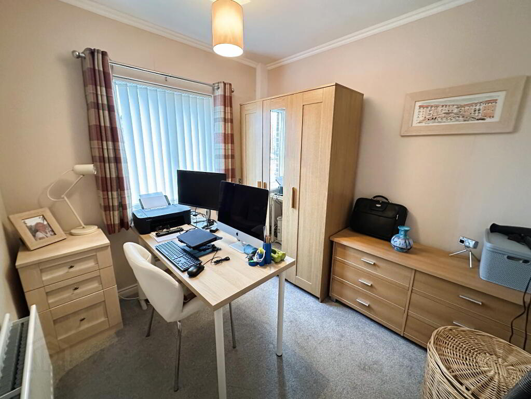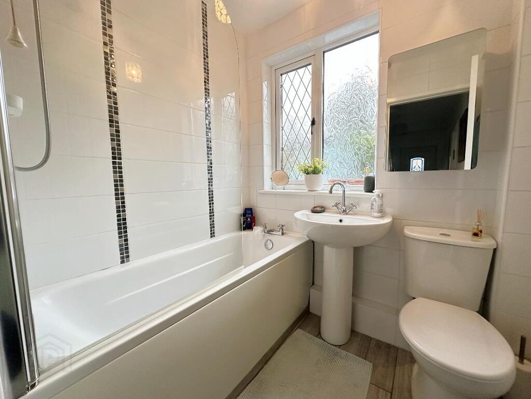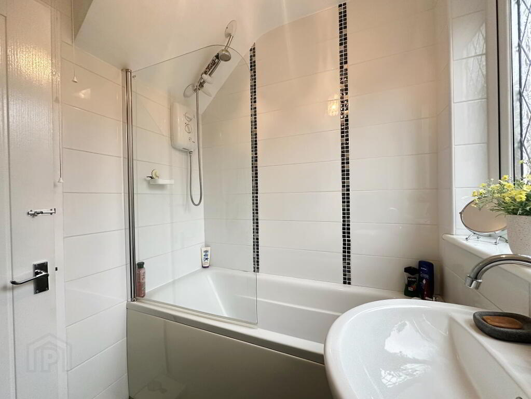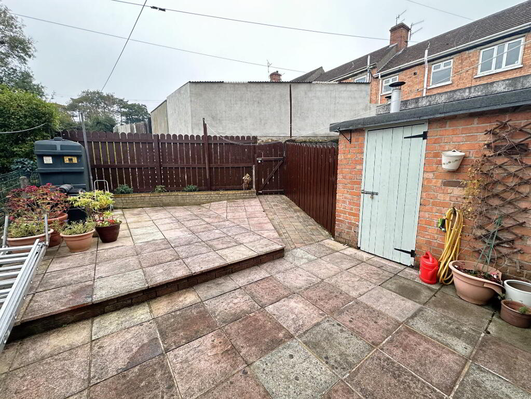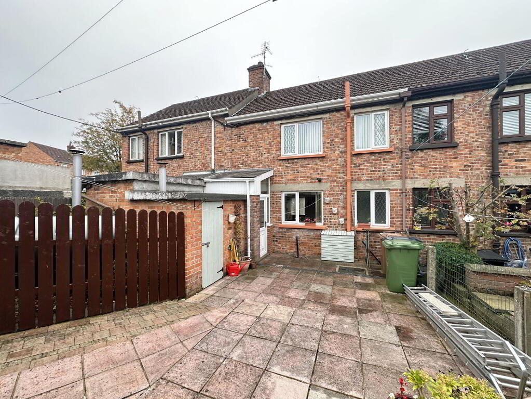
42 Moorefield Banbridge, BT32 4DE
3 Bed Terrace House For Sale
£135,000
Print additional images & map (disable to save ink)
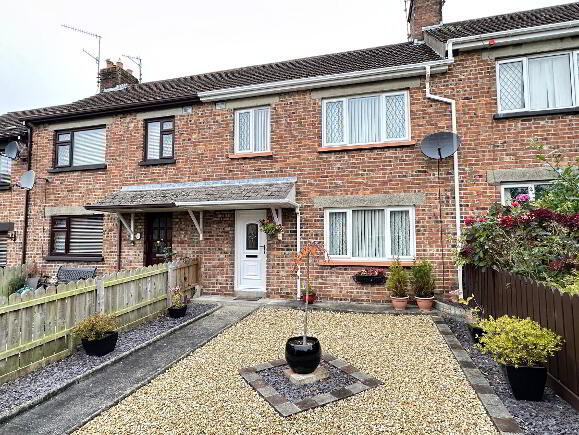
Telephone:
028 4066 2206View Online:
www.shooter.co.uk/1043865Key Information
| Address | 42 Moorefield Banbridge, BT32 4DE |
|---|---|
| Price | Last listed at £135,000 |
| Style | Terrace House |
| Bedrooms | 3 |
| Receptions | 1 |
| Bathrooms | 1 |
| Heating | Oil |
| EPC Rating | |
| Status | Sale Agreed |
Features
- Oil Fired Central Heating
- PVC Double Glazing
- PVC Fascia & Soffits
- Well Finished & Decorated Throughout
- Small Cul-De-Sac Position
- Sought After Residential Location
- Viewing Highly Recommended
Additional Information
Beautifully Presented 3-Bedroom Mid-Terrace Home in a Popular Cul-de-Sac Setting
This attractive 3-bedroom mid-terrace home enjoys a pleasant position within a small cul-de-sac and is presented to a high standard throughout. Thoughtfully maintained and tastefully finished, the property offers bright, comfortable accommodation that will appeal to a wide range of purchasers — from first-time buyers and young families to those seeking a convenient downsize option.
Located within a highly sought-after development, the home benefits from a superb location close to local shops, schools, and the town centre, ensuring easy access to all essential amenities.
Given its excellent presentation and desirable position, this property is expected to attract significant interest — early viewing is highly recommended to fully appreciate all that it has to offer.
- Entrance Hall
- PVC double glazed front door, fully tiled floor, double radiator.
- Lounge 12' 6'' x 10' 11'' (3.81m x 3.32m) (Max)
- Attractive granite tile fireplace and hearth with feature surround, coved ceiling and centre piece, TV aerial lead, double radiator. Open plan to…
- Kitchen 12' 3'' x 9' 6'' (3.73m x 2.89m)
- Full range of high and low level fitted modern units with 1 1/2 bowl stainless steel sink unit and mixer tap, glazed display and breakfast bar. Built-in electric oven and 5 plate gas hob with extractor hood, fan and light, built-in dishwasher and space for fridge/freezer. Part tiled walls and floor, tongue and groove panelled ceiling with recessed ceiling spots, double radiator.
- Rear Hall / Utility Room 8' 2'' x 4' 9'' (2.49m x 1.45m)
- Plumbed for automatic washing machine, tiled floor, PVC double glazed door to rear.
- Bathroom 6' 1'' x 5' 4'' (1.85m x 1.62m)
- White suite comprising low flush WC, pedestal wash hand basin with mixer tap and panel bath with Triton electric shower over, fully tiled walls and floor, heated chrome towel rail.
- 1st Floor
- Landing, storage cupboard.
- Bedroom 1 11' 11'' x 10' 8'' (3.63m x 3.25m) (Max)
- Double radiator.
- Bedroom 2 12' 8'' x 8' 8'' (3.86m x 2.64m)
- Double radiator.
- Bedroom 3 8' 8'' x 7' 11'' (2.64m x 2.41m)
- Double radiator.
- Roofspace
- Access ladder, flooring and light.
- Outside
- Neat enclosed front garden in decorative pebbles, fully enclosed rear laid out in paving with shrub border to rear. Boiler house / Store, enclosed oil tank area, outside water tap and light.
-
Shooter

028 4066 2206

