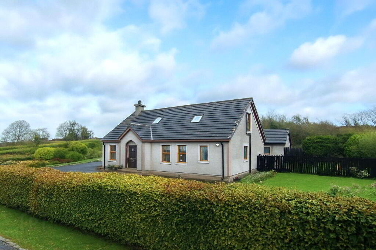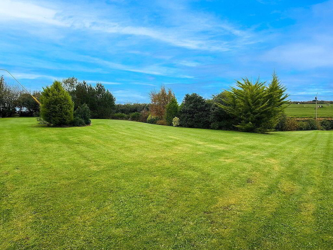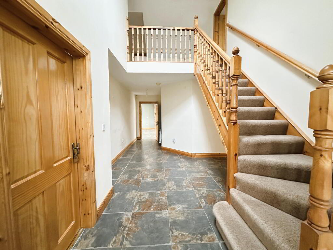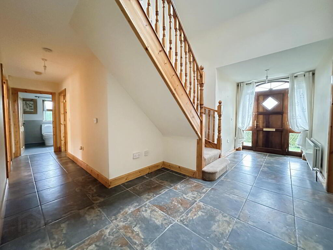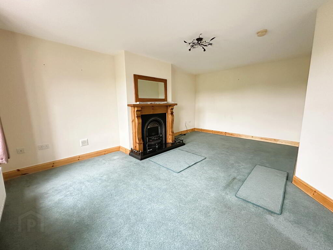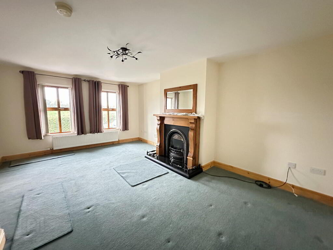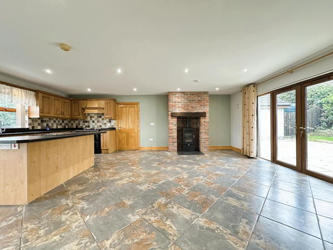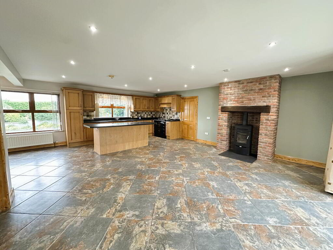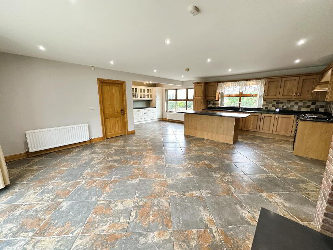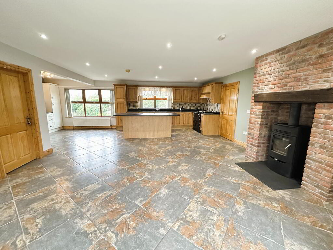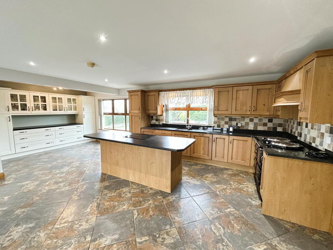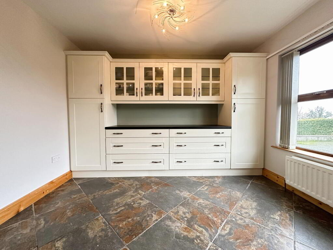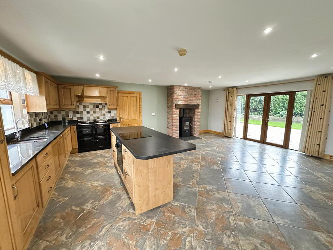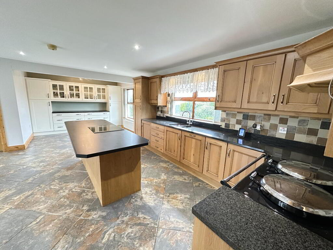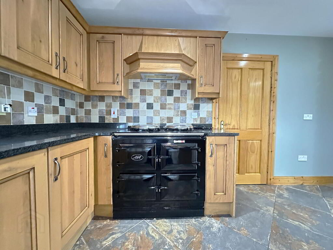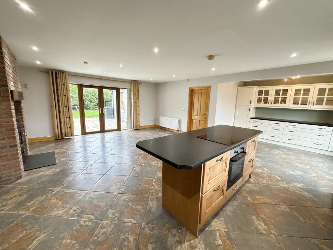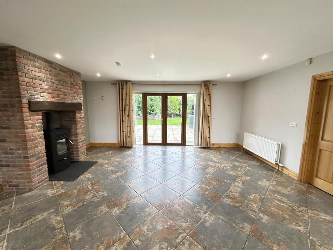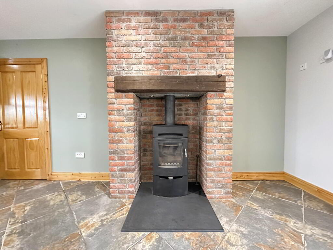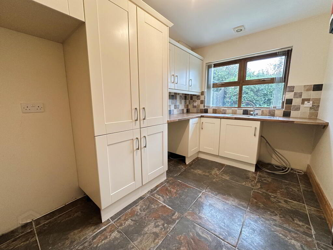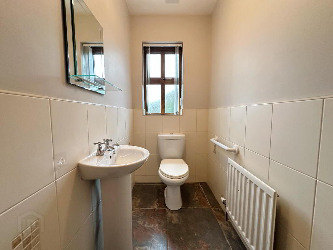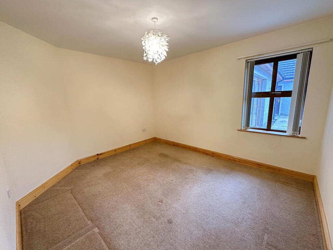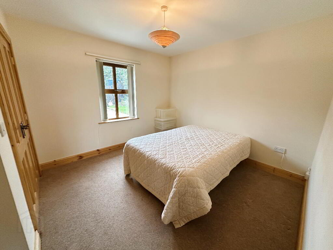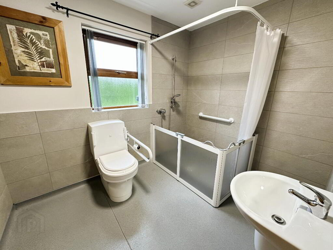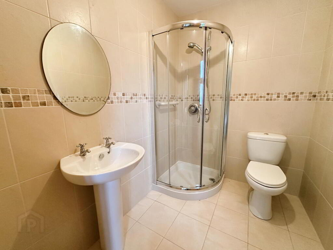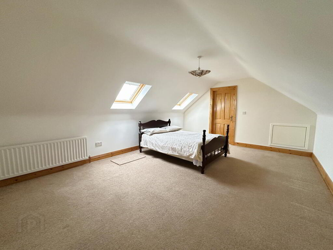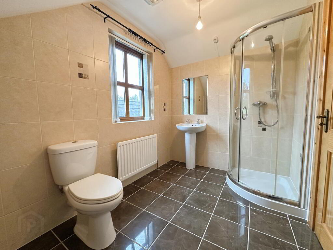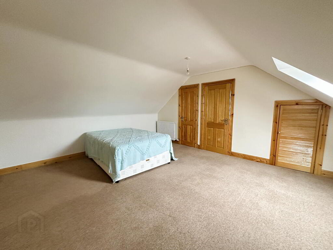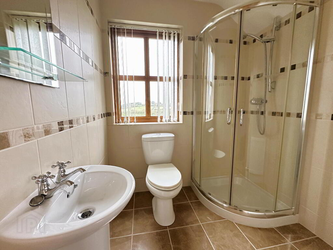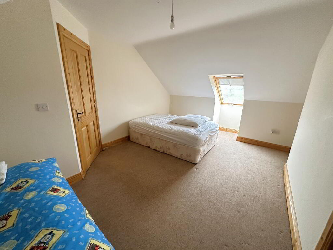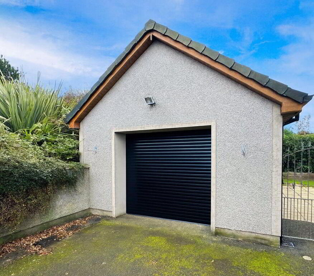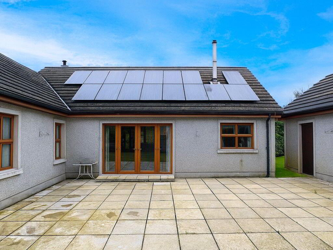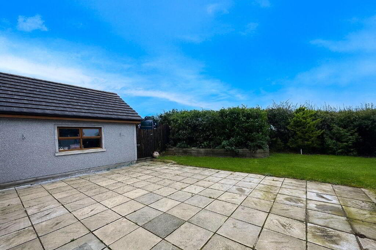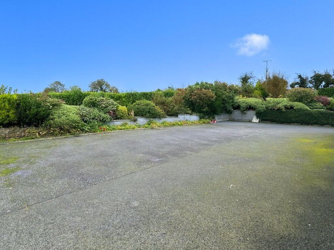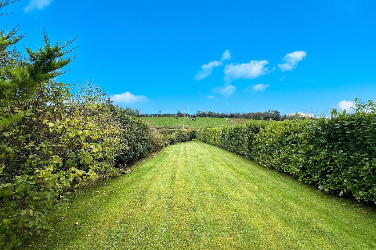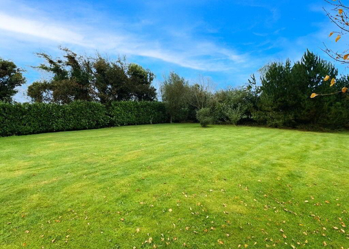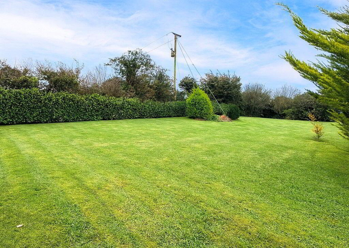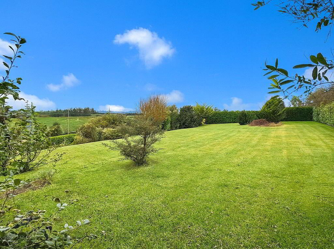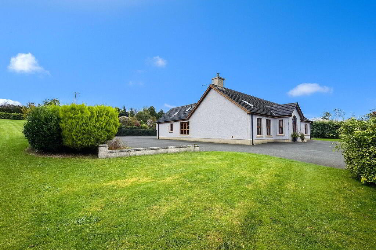
18 Kernan Road Gilford, BT63 6BX
6 Bed Detached Bungalow For Sale
£485,000
Print additional images & map (disable to save ink)
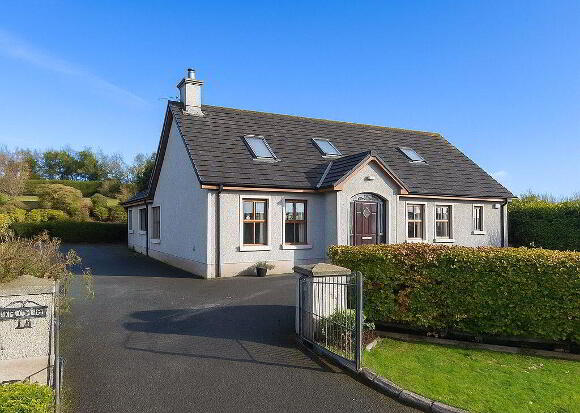
Telephone:
028 4066 2206View Online:
www.shooter.co.uk/1044482Key Information
| Address | 18 Kernan Road Gilford, BT63 6BX |
|---|---|
| Price | Last listed at £485,000 |
| Style | Detached Bungalow |
| Bedrooms | 6 |
| Receptions | 2 |
| Bathrooms | 4 |
| Heating | Oil |
| EPC Rating | |
| Status | Sale Agreed |
Features
- PVC Double Glazing
- PVC Fascia & Soffits
- Oil Fired Central Heating
- Large Open Plan Kitchen With Aga & Multi-fuel Stove
- Spacious, Versatile Accommodation
- 6 Bedrooms / 3 Ensuite
- Mature, Elevated 0.5 Acre Site
- Approx. 2550 sq.ft Accommodation (Source EPC Certificate)
- Solar Panels With ROC Payments
- Viewing Highly Recommended
Additional Information
Spacious 5/6-Bed Family Home on 0.5-Acre Site with Open-Plan Living & Detached Garage Near Banbridge
Set on a mature and beautifully landscaped site extending to approximately 0.5 acres, this impressive family residence offers extensive and flexible accommodation — perfect for a growing family or those seeking additional space to work from home in comfort and style.
At the heart of the home is a stunning open-plan kitchen, dining, and living area, designed for modern family life and entertaining. The kitchen features a tasteful combination of oak and cream units, a central island, and a showpiece electric Aga, creating a warm and welcoming atmosphere. The adjoining living area is centred around a multi-fuel stove and opens directly onto a patio area, ideal for enjoying the tranquil outdoor setting.
Externally, the property provides ample parking for multiple vehicles, leading to a large detached garage situated behind the home — offering excellent storage or workshop potential.
Enjoying a peaceful rural location less than 3.5 miles from Banbridge town centre and within close proximity to Kernan Lough, this home combines countryside charm with convenience. Local amenities, schools, shops, and transport links are all easily accessible, making this an exceptional opportunity for those seeking both space and serenity.
Early viewing is highly recommended.
- Entrance Hall
- Hardwood front door with glazed feature panel and double glazed side panel to spacious hall with fully tiled floor, telephone point, 2 double radiators.
- Lounge 18' 0'' x 13' 0'' (5.48m x 3.96m)(max)
- Cast iron fireplace with granite tiled hearth and wood surround, TV point, double radiator.
- Kitchen / Dining / Family 23' 5'' x 25' 11'' (7.15m x 7.89m)(max)
- Superb large open space with full range of high and low level oak units with granite worktops incorporating 1/2 bowl stainless steel sink unit and mixer tap, window pelmet and low voltage downlighting, feature electric Aga with twin hotplates and 3 ovens and built-in fridge and dishwasher. Large island unit with breakfast bar and electric oven and hob, and additional wall to wall cream coloured high and low level units with backlit glazed display. Feature cast iron multi-fuel stove with set into a brick chimney breast with downlighting, double glazed double doors and side panels leading to private patio area, fully tiled floor, recessed ceiling spots, 2 double radiators.
- Rear Hall
- PVC double glazed rear door, tiled floor, hotpress, 1 radaitor.
- Utility Room 7' 6'' x 12' 8'' (2.28m x 3.85m)
- Range of high and low level modern units with single drainer stainless steel sink unit and mixer tap, plumbed for a washing machine and spaces for a tumble dryer and American style fridge/freezer, part tiled walls, tiled floor, 1 radiator.
- WC 3' 8'' x 6' 0'' (1.12m x 1.83m)
- With low flush WC and pedestal wash hand basin, 1/2 tiled walls, tiled floor,1 radiator.
- Study / Bedroom 6 13' 9'' x 10' 8'' (4.19m x 3.25m)(max)
- TV point, double radiator.
- Bedroom 4 12' 4'' x 10' 8'' (3.76m x 3.25m)
- Built-in robe, TV point, double radiator.
- Ensuite 5' 3'' x 7' 1'' (1.6m x 2.16m)
- White suite comprising low flush WC, pedestal wash hand basin and quadrant shower cubicle with thermostatic mixer shower, fully tiled walls and floor, double radiator.
- Bedroom 5 10' 8'' x 11' 9'' (3.26m x 3.57m)(max)
- Built-in storage, double radiator.
- Shower Room 9' 1'' x 7' 0'' (2.76m x 2.14m)
- Wet room with low flush WC, wall mounted sink and thermostatic mixer shower, part tiled walls, double radiator.
- 1st Floor
- Landing, double radiator.
- Master Bedroom 13' 4'' x 18' 6'' (4.06m x 5.65m)
- TV point, double panel radiator.
- Ensuite 6' 5'' x 9' 10'' (1.96m x 3.00m)
- White suite comprising low flush WC, pedestal wash hand basin and quadrant shower cubicle with thermostatic mixer shower, fully tiled walls and floor, 1 radiator.
- Bedroom 2 14' 4'' x 16' 3'' (4.38m x 4.96m)
- Storage cupboard, double radiator.
- Walk-In Wardrobe 6' 2'' x 5' 2'' (1.88m x 1.58m)
- Recessed ceiling spot.
- Ensuite 5' 1'' x 6' 0'' (1.55m x 1.83m)
- White suite comprising low flush WC, pedestal wash hand basin and quadrant shower cubicle with thermostatic mixer shower, fully tiled walls and floor, recessed ceiling spots, 1 radiator.
- Bedroom 3 13' 1'' x 16' 4'' (3.99m x 4.97m) (Max)
- Built-in wardrobe, double radiator.
- Garage 14' 8'' x 22' 10'' (4.47m x 6.96m)
- Remote roller door, side access door, light and power.
- Outside
- Mature site extending to approx. 0.5 acres accessed through gated entrance leading to extensive tarmac driveway and parking for multiple vehicles. Gardens laid out in lawn with a host of mature shrubs, trees and hedging. Large private patio area off kitchen, outside lighting and water tap.
-
Shooter

028 4066 2206

