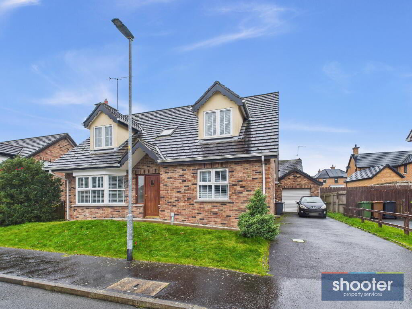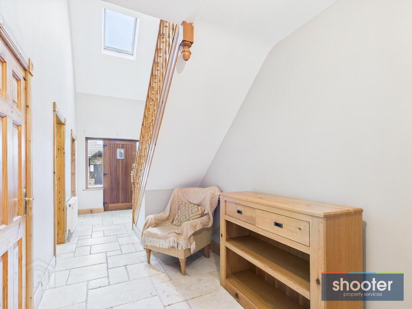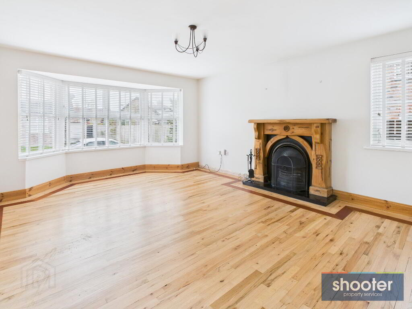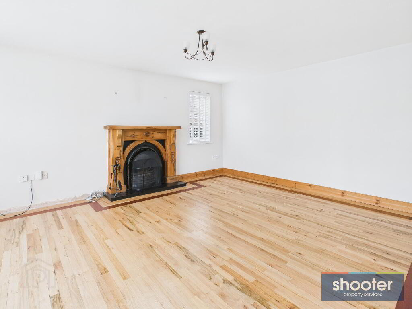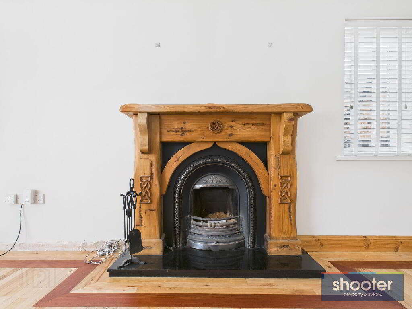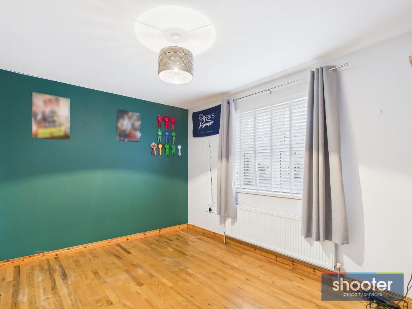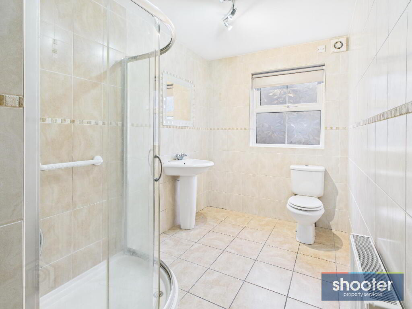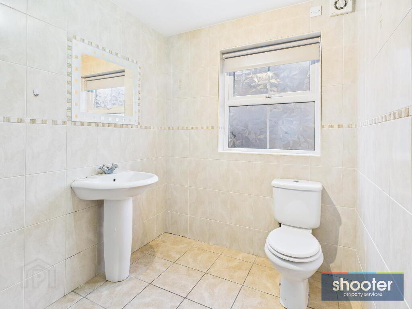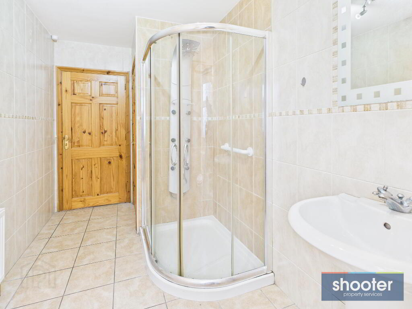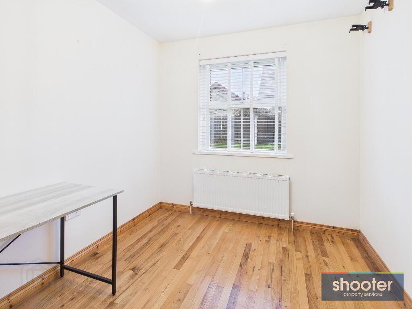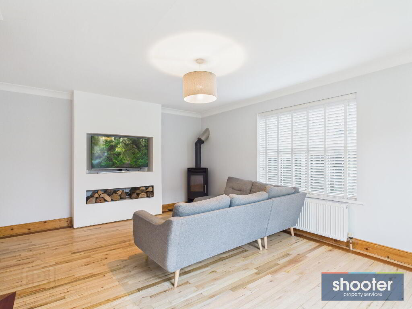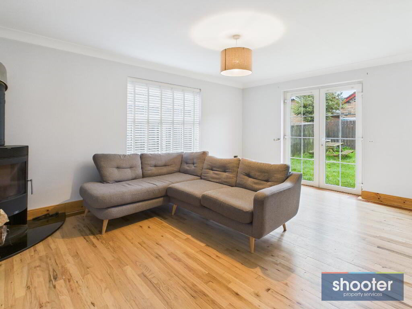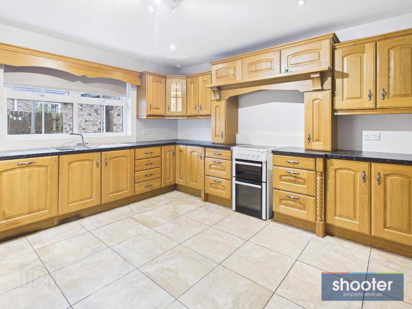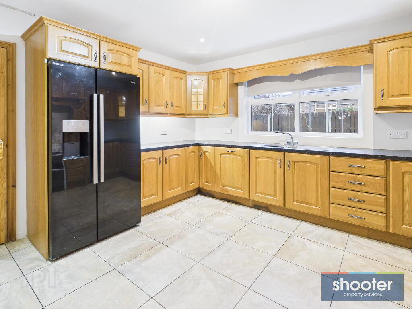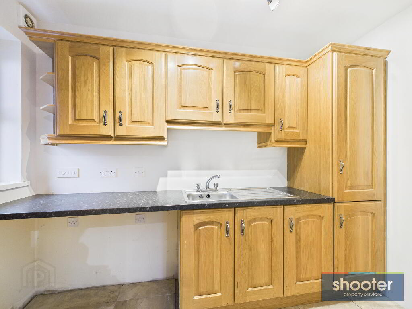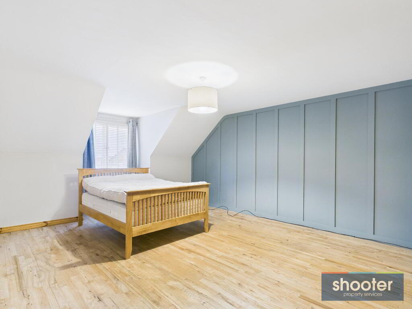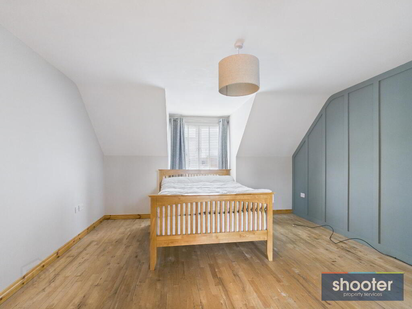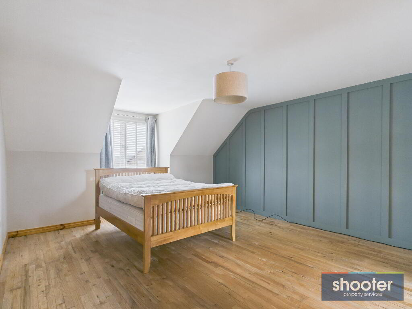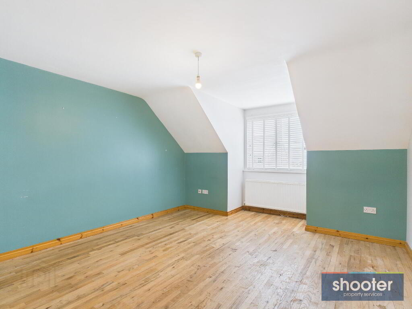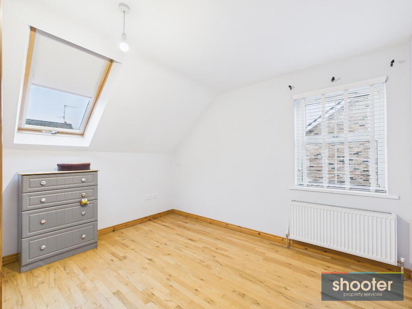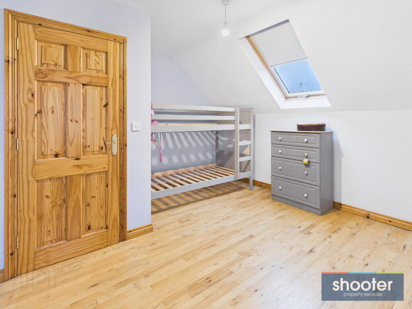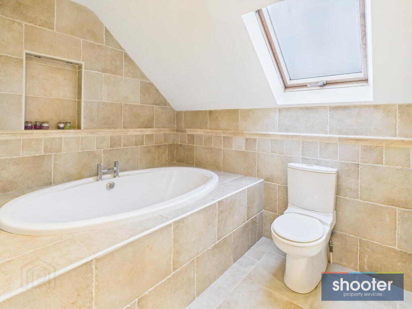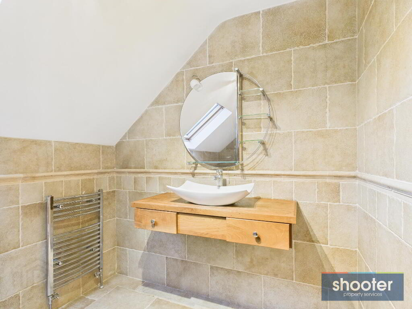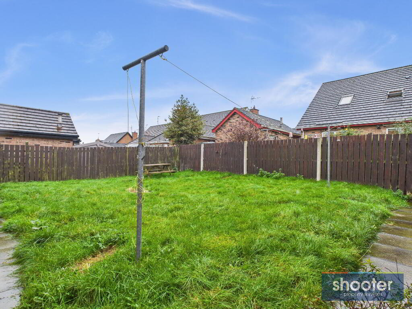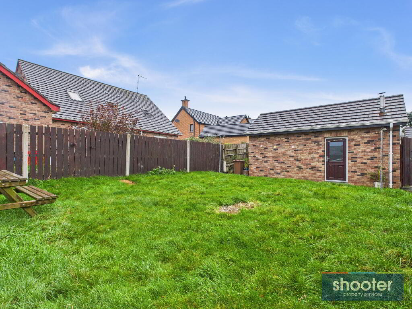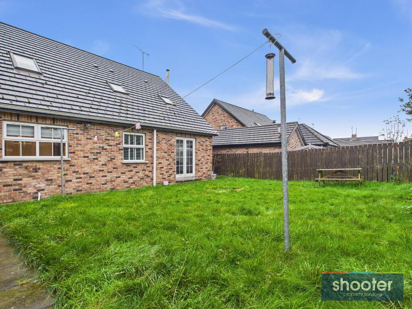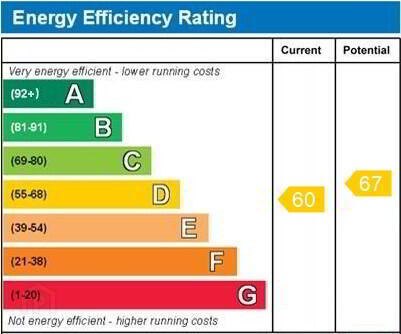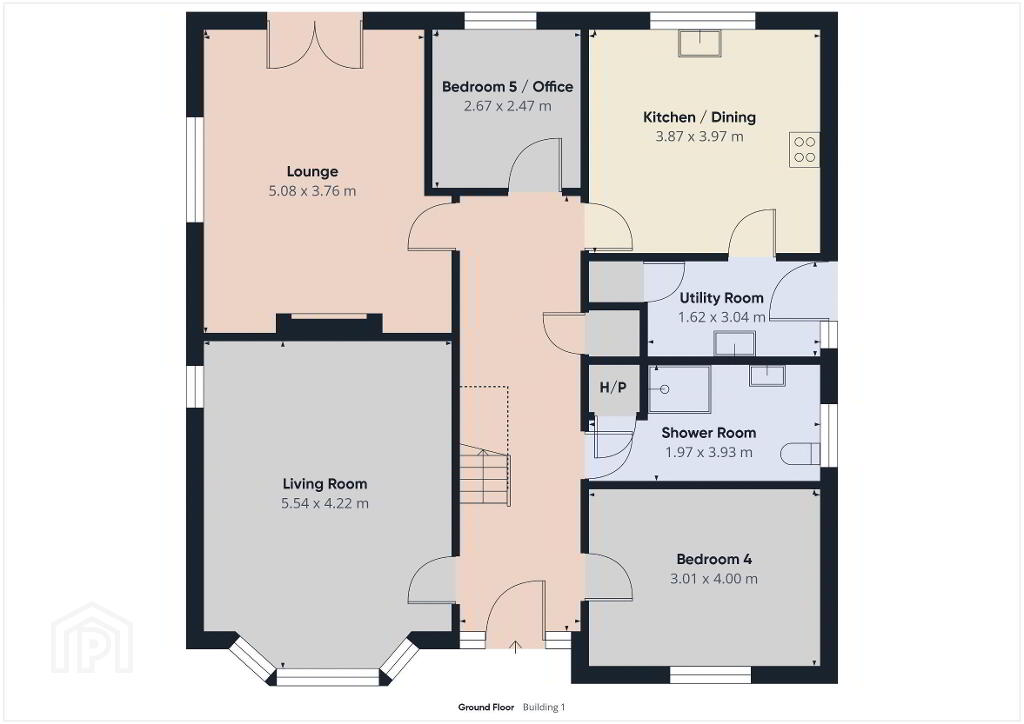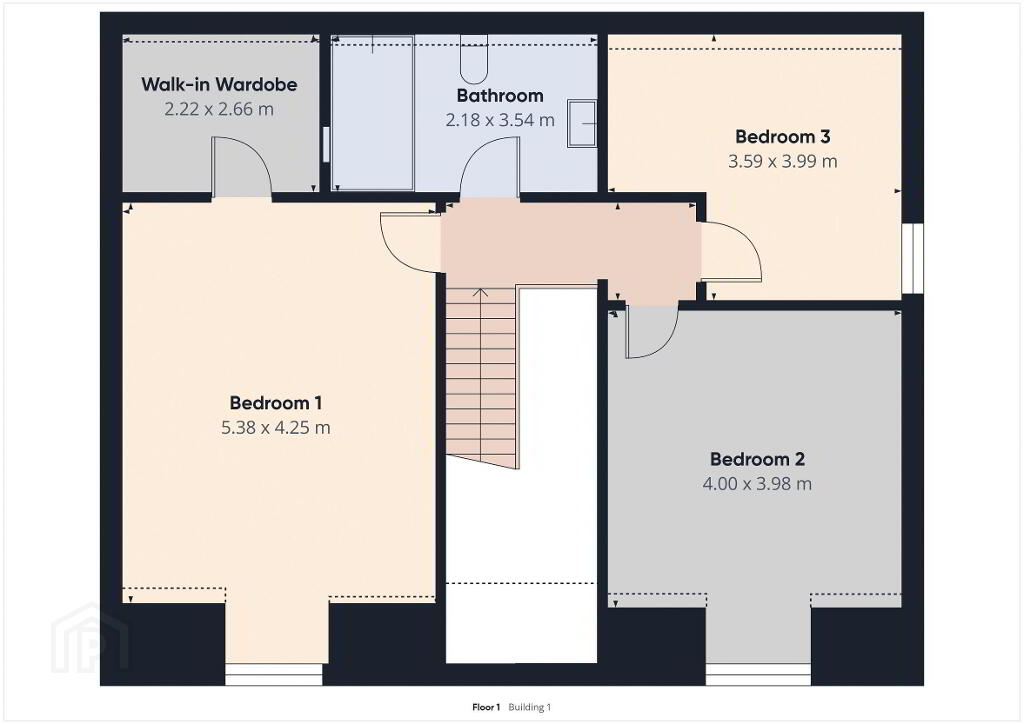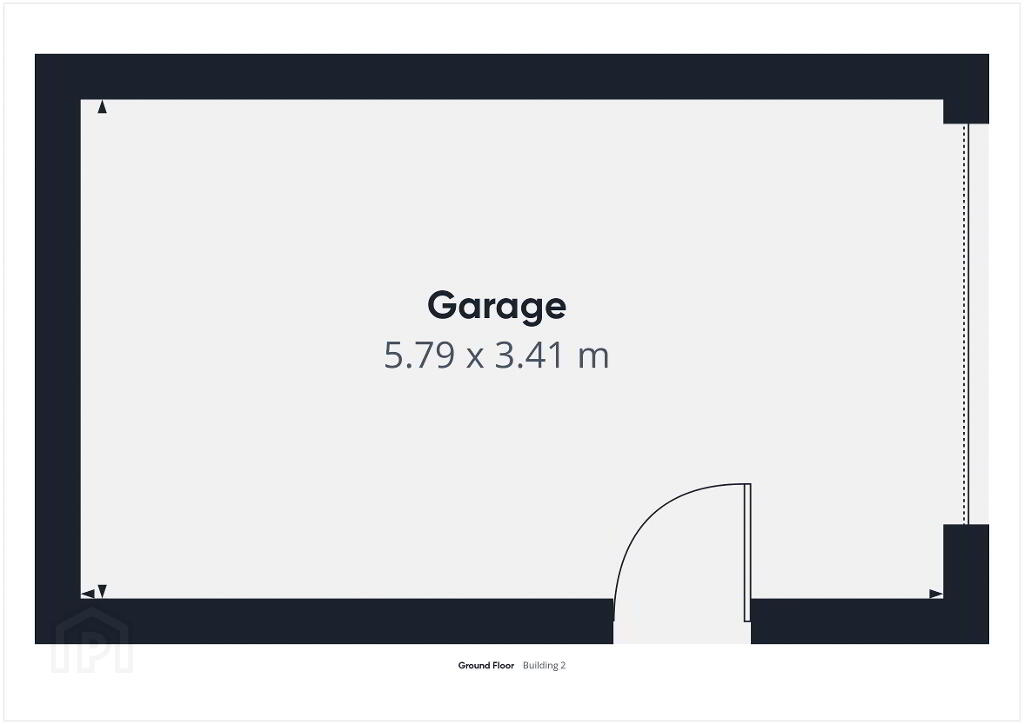
27 Carn Valley, Rathfriland, Newry, BT34 5GA
5 Bed Detached House For Sale
Offers over £270,000
Print additional images & map (disable to save ink)
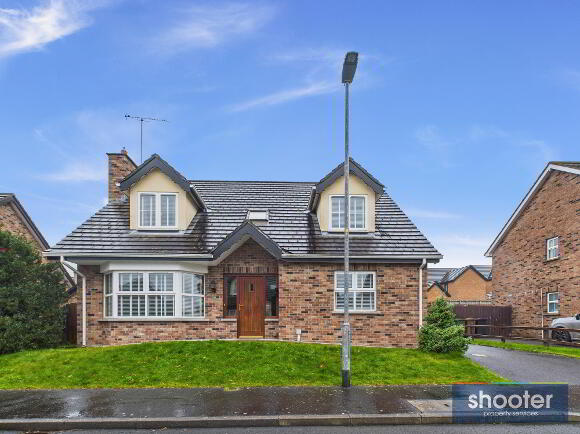
Telephone:
028 3026 0565View Online:
www.shooter.co.uk/1046226Key Information
| Address | 27 Carn Valley, Rathfriland, Newry, BT34 5GA |
|---|---|
| Price | Offers over £270,000 |
| Style | Detached House |
| Bedrooms | 5 |
| Receptions | 2 |
| Bathrooms | 2 |
| Heating | Oil |
| EPC Rating | |
| Status | Under offer |
Features
- 5 Bed Detached Chalet Bungalow
- Detached Single Garage
- Oil Fired Central Heating
- PVC Double Glazed Windows
- Excellent Decorative order
- Attic Floored With Pull Down Ladder & Light Point
- End of Cul-Dec-Sac Position
- Popular Residential Location
- Within Walking Distance of Town Centre
- Plus Numerous Other Unique Features
Additional Information
Deceptively Spacious 5 Bedroom Family Home
This beautifully presented detached chalet bungalow offers deceptively spacious and bright accommodation, ideal for modern family living. Situated within the highly sought-after Carn Valley development, the property perfectly combines comfort, style, and convenience. Ideally located within walking distance of the town centre, residents can enjoy easy access to local schools, shops, and amenities, making this an excellent choice for both families and professionals alike. This superb home offers the perfect blend of modern living and a highly convenient location and is sure to appeal to a wide range of purchasers.
- Entrance Hall
- Hardwood door with side screens. Double height ceiling with velux window. Storage cupboard off. Ceramic tile floor.
- Living Room 18' 2'' x 13' 10'' (5.54m x 4.22m)
- Bay window. Cast iron fireplace with decorative inset, tile hearth, wooden surround and mantel. Television aerial, television point and telephone point. Hardwood floor.
- Lounge 16' 8'' x 12' 4'' (5.08m x 3.76m)
- Media wall and free standing corner wood burning stove with tile hearth. Television point. Double French doors to rear garden.
- Bedroom 4 9' 11'' x 13' 1'' (3.01m x 4.00m)
- Television and telephone points. Hardwood floor.
- Bedroom 5 / Office 8' 9'' x 8' 1'' (2.67m x 2.47m)
- Hardwood floor.
- Kitchen / Dining 12' 8'' x 31' 1'' (3.87m x 9.47m)
- Range of high and low level units incorporating 1 1/2 stainless steel sink unit, integrated dishwasher, American Style fridge-freezer, cooker and extractor fan. Recessed ceiling lights with centre light fitting. Ceramic tile floor.
- Utility Room 5' 4'' x 10' 0'' (1.62m x 3.04m)
- Range of high and low level units incorporating stainless steel sink unit with space for washing and tumble dryer. Storage cupboard off. Ceramic tile floor. Hardwood side access door to driveway.
- Shower Room 6' 6'' x 12' 11'' (1.97m x 3.93m)
- Low flush toilet, pedestal wash hand basin and quad shower unit. Mirror and extractor fan. Fully tiled walls and floor. Hotpress off.
- Landing
- Hardwood floor. Pull down ladder to floored roofspace.
- Bedroom 1 17' 8'' x 13' 11'' (5.38m x 4.25m)
- Television aerial and telephone point. Dimmer switch and hardwood floor.
- Walk-in Wardrobe 7' 3'' x 8' 9'' (2.22m x 2.66m)
- Built-in units and shelving. Velux window and carpet.
- Bedroom 2 13' 1'' x 13' 1'' (4.00m x 3.98m)
- Television point and dimmer switch. Hardwood floor.
- Bedroom 3 11' 9'' x 13' 1'' (3.59m x 3.99m)
- Television point and dimmer switch. Velux window and hardwood floor.
- Bathroom 7' 2'' x 11' 7'' (2.18m x 3.54m)
- Low flush toilet, tiled bath and hanging vanity unit with wash hand basin. Heated towel rail. Velux window and extractor fan. Fully tiled walls and floor.
- External
- Taramacadam driveway with parking to side of property. Neat front lawn. Gated access to either side. Enclosed rear garden with large grass lawn. Washing line, water tap and outside lights.
- Garage 19' 0'' x 11' 2'' (5.79m x 3.41m)
- Up and over door.
-
Shooter

028 3026 0565

