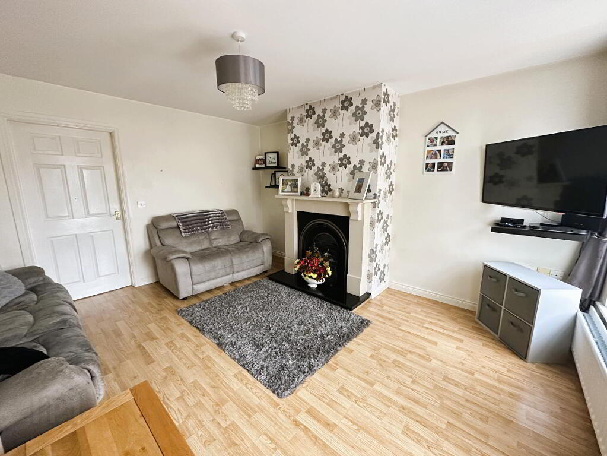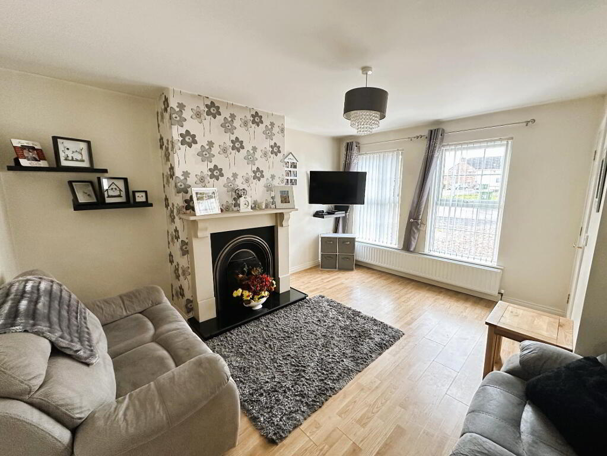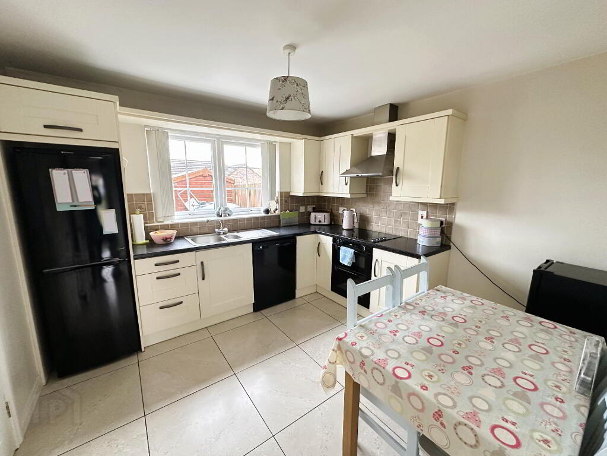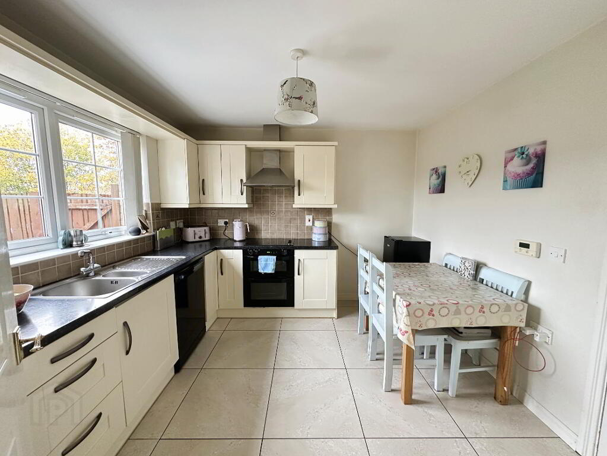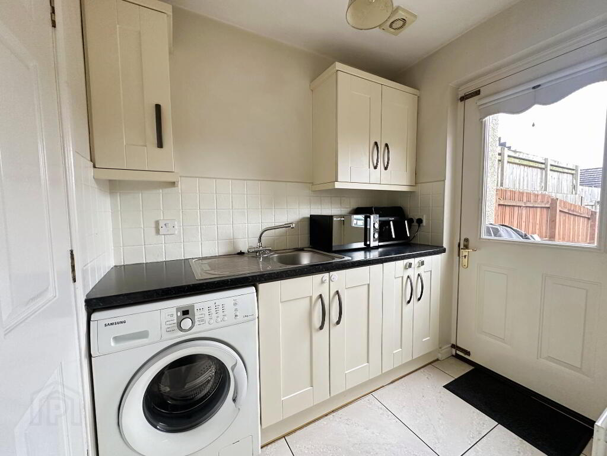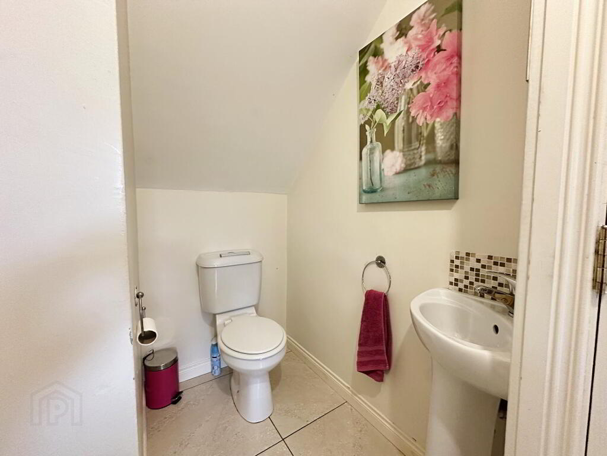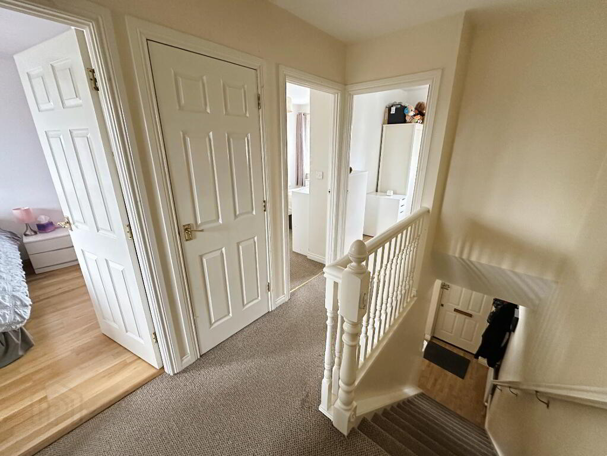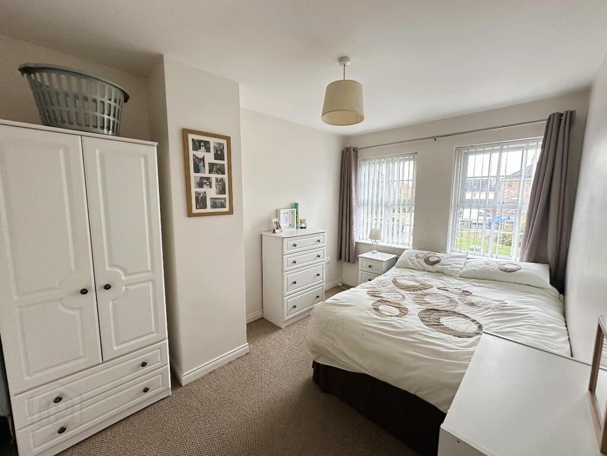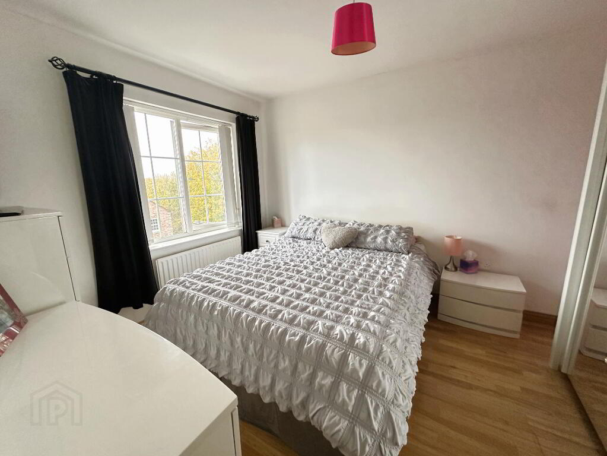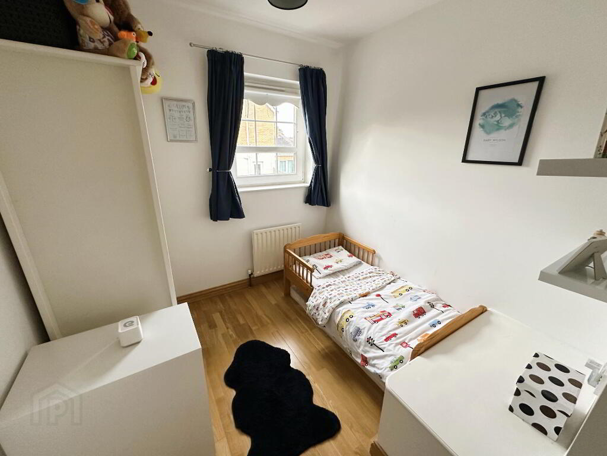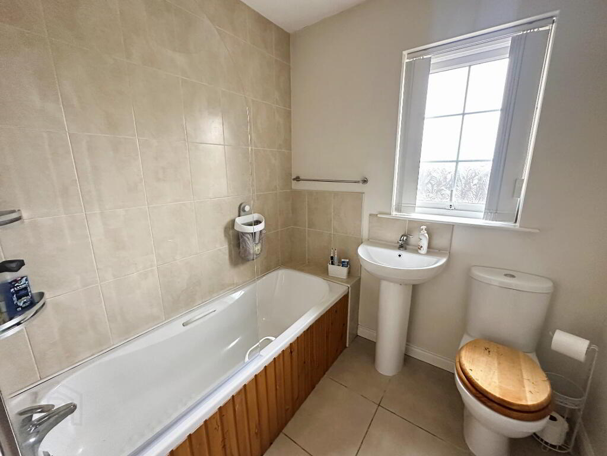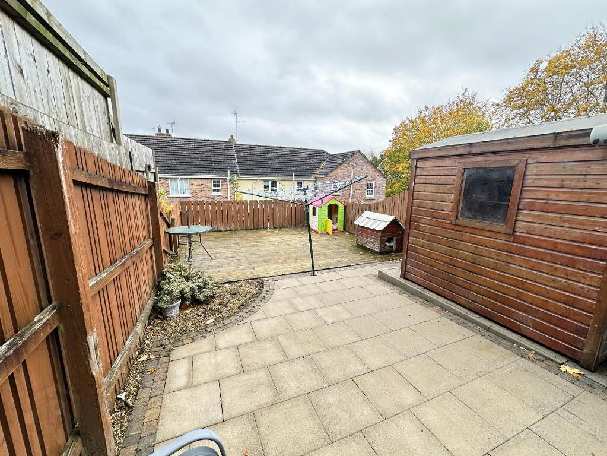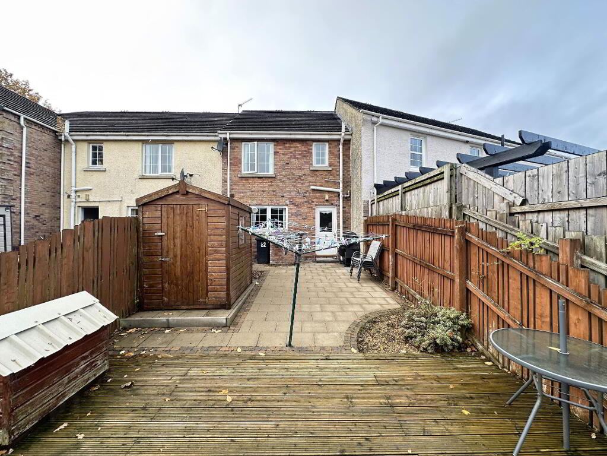
82 Summerhill Banbridge, BT32 3LJ
3 Bed Terrace House For Sale
£145,000
Print additional images & map (disable to save ink)
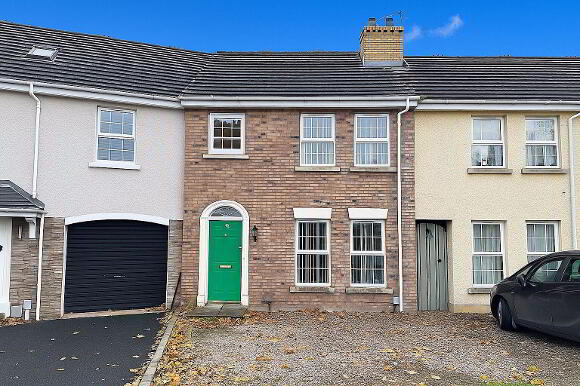
Telephone:
028 4066 2206View Online:
www.shooter.co.uk/1046490Key Information
| Address | 82 Summerhill Banbridge, BT32 3LJ |
|---|---|
| Price | Last listed at £145,000 |
| Style | Terrace House |
| Bedrooms | 3 |
| Receptions | 1 |
| Bathrooms | 1 |
| Heating | Oil |
| Status | Sale Agreed |
Features
- Oil Fired Central Heating
- PVC Double Glazing
- 3 Bedrooms
- Kitchen & Utility
- Large Garden Area
- Cul-De-Sac Location
- Viewing Recommended
Additional Information
3-Bedroom Mid Townhouse in a Excellent Location
This attractive and well-presented three-bedroom mid townhouse offers spacious, modern living with the added convenience of a downstairs WC and separate utility room.
Perfectly positioned at the end of a quiet cul-de-sac, the property enjoys a large enclosed rear garden, ideal for families, entertaining, or relaxing outdoors.
Situated within a highly sought-after development, it’s just a short distance from the town centre, schools, shops, and local amenities. Commuters will also appreciate the easy access to the Belfast/Dublin corridor, ensuring smooth travel in either direction.
Early viewing is highly recommended to fully appreciate all this excellent home.
- Entrance Hall
- Panelled front door with double glazed fan light, laminate wooden floor, telephone point, 1 radiator.
- Lounge 14' 2'' x 12' 9'' (4.31m x 3.88m) (Max)
- Attractive cast iron fireplace with granite hearth and sandstone surround, laminate wooden floor, TV point, double radiator.
- Kitchen / Dining 10' 9'' x 10' 4'' (3.27m x 3.15m)
- Range of high and low level fitted modern units with 1 1/2 bowl stainless steel sink unit and mixer tap, built-in double oven and ceramic hob with stainless steel extractor hood and fan, space for fridge/freezer, plumbed for dishwasher. Part tiled walls, fully tiled floor, double radiator.
- Utility Room 6' 1'' x 5' 2'' (1.85m x 1.57m)
- Fitted high and low level matching units with single drainer stainless steel sink unit and mixer tap, plumbed for automatic washing machine, part tiled walls, fully tiled floor, double glazed doors to rear, 1 radiator.
- WC / Cloaks 7' 7'' x 3' 9'' (2.31m x 1.14m) (Max)
- With low flush WC and pedestal wash hand basin, tiled floor, storage cupboard.
- 1st Floor
- Landing, hotpress.
- Bedroom 1 12' 5'' x 9' 7'' (3.78m x 2.92m) (Max)
- 1 radiator.
- Bedroom 2 12' 4'' x 9' 6'' (3.76m x 2.89m)
- Laminate wooden floor, 1 radiator.
- Bedroom 3 8' 9'' x 7' 7'' (2.66m x 2.31m) (Max)
- Laminate wooden floor, 1 radiator.
- Bathroom 6' 5'' x 6' 1'' (1.95m x 1.85m)
- White suite comprising low flush WC, pedestal wash hand basin with mixer tap and tongue and groove panelled bath with mixer tap, Redring electric shower over and shower screen. Part tiled walls fully tiled floor, 1 radiator.
- Outside
- Pebbled driveway to front. Fully enclosed rear garden with paved patio area and decking area, outside lighting and water tap.
-
Shooter

028 4066 2206

