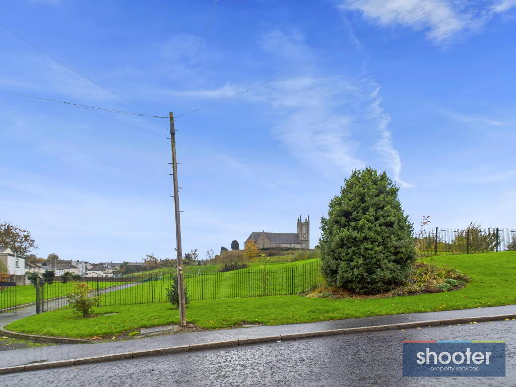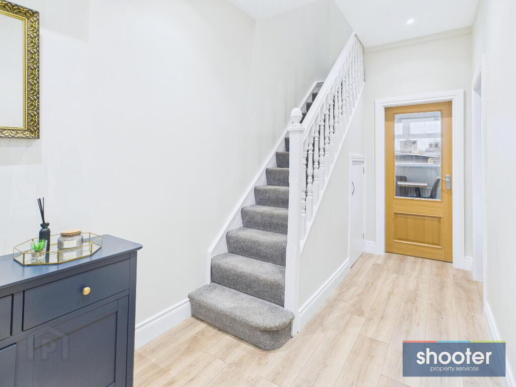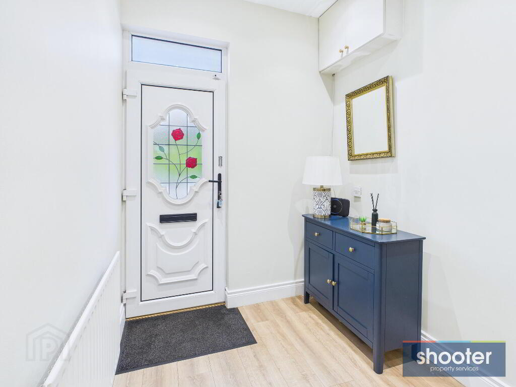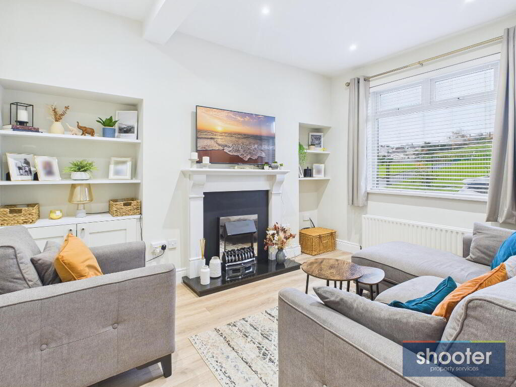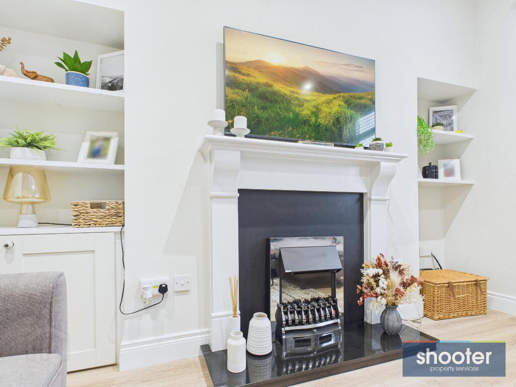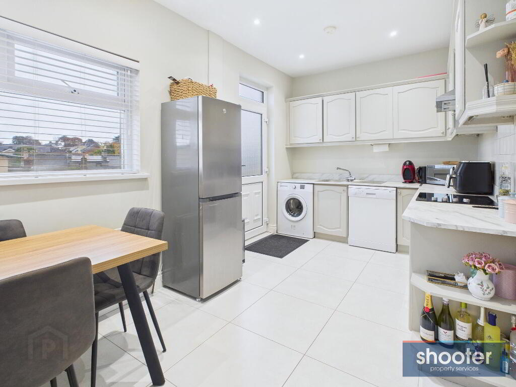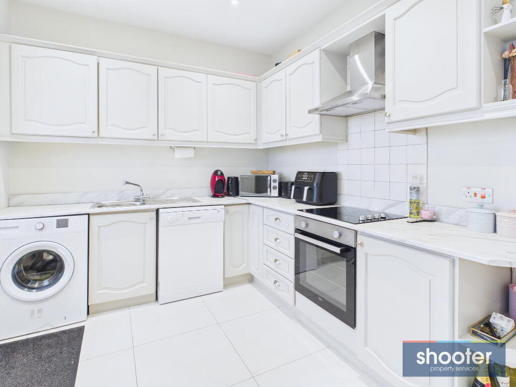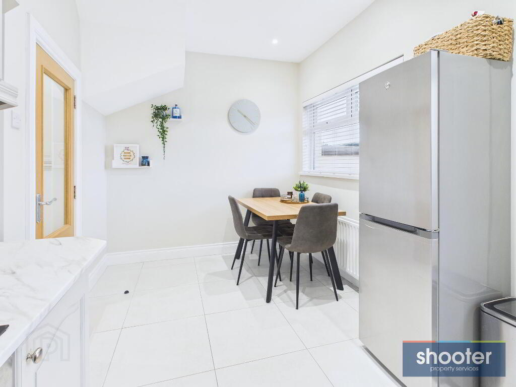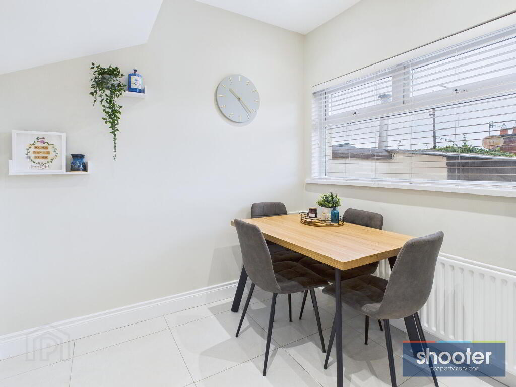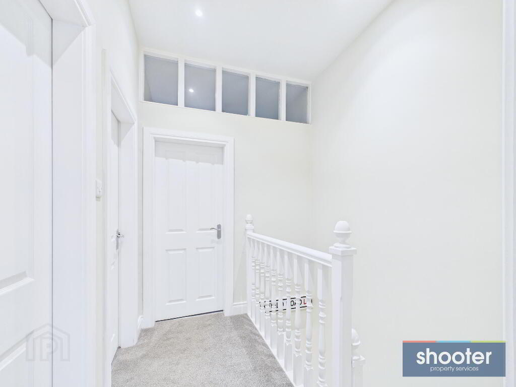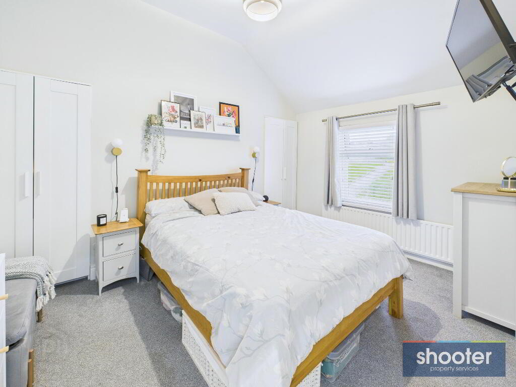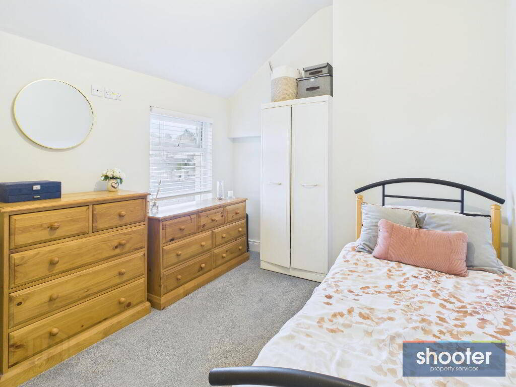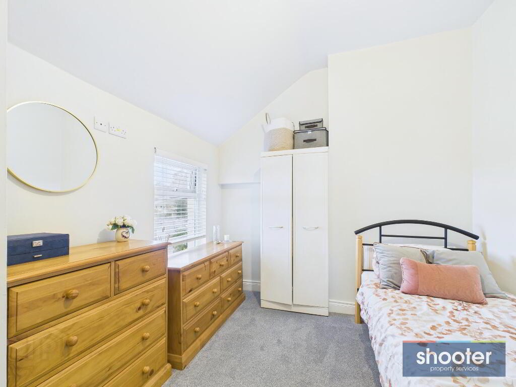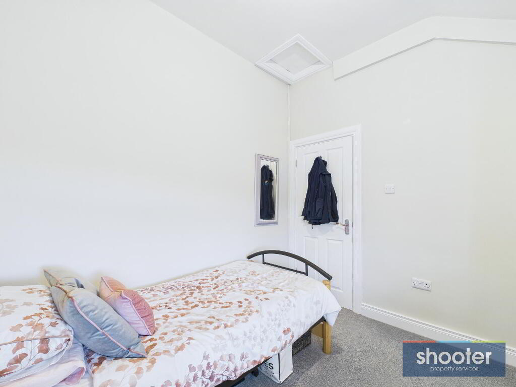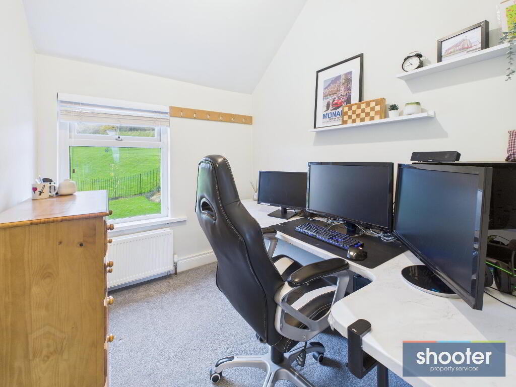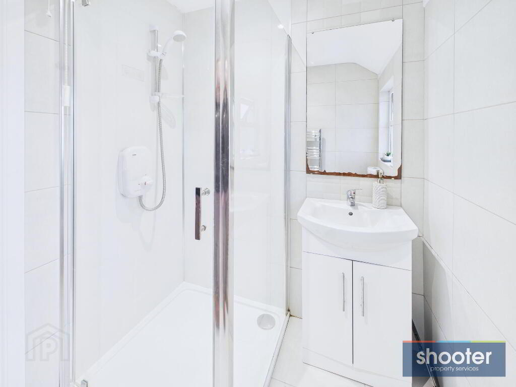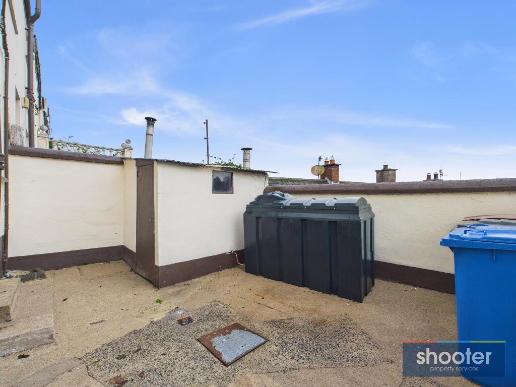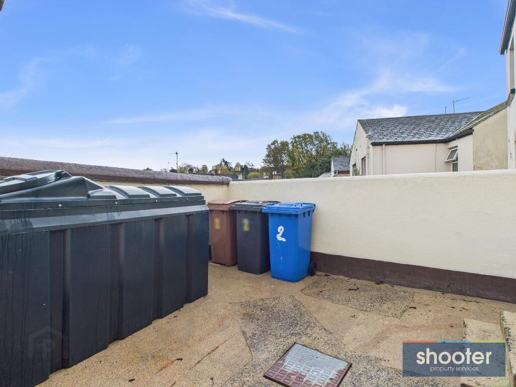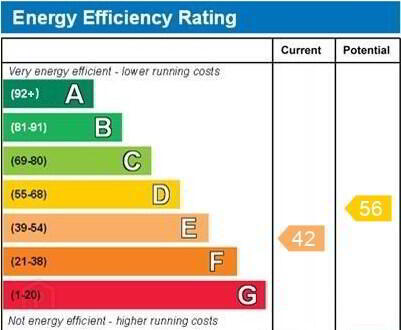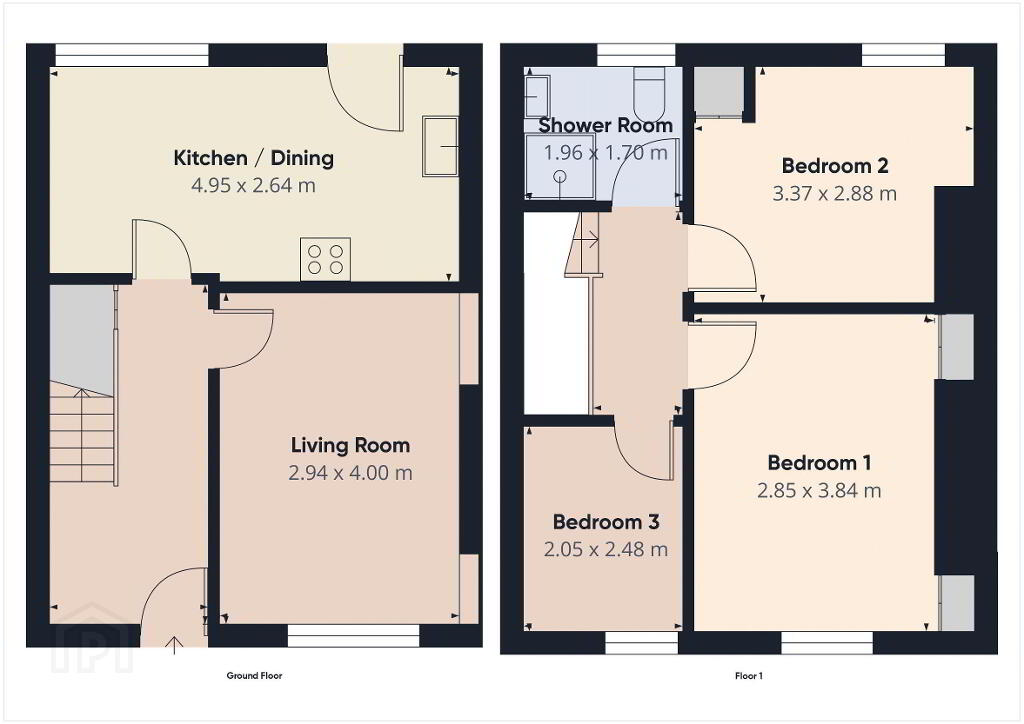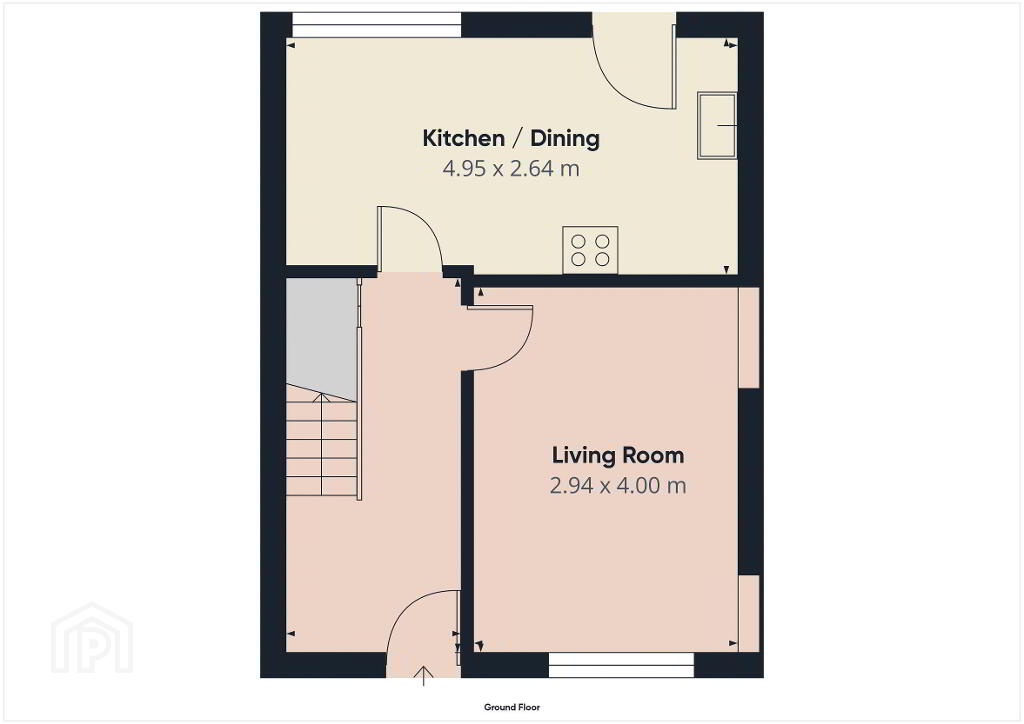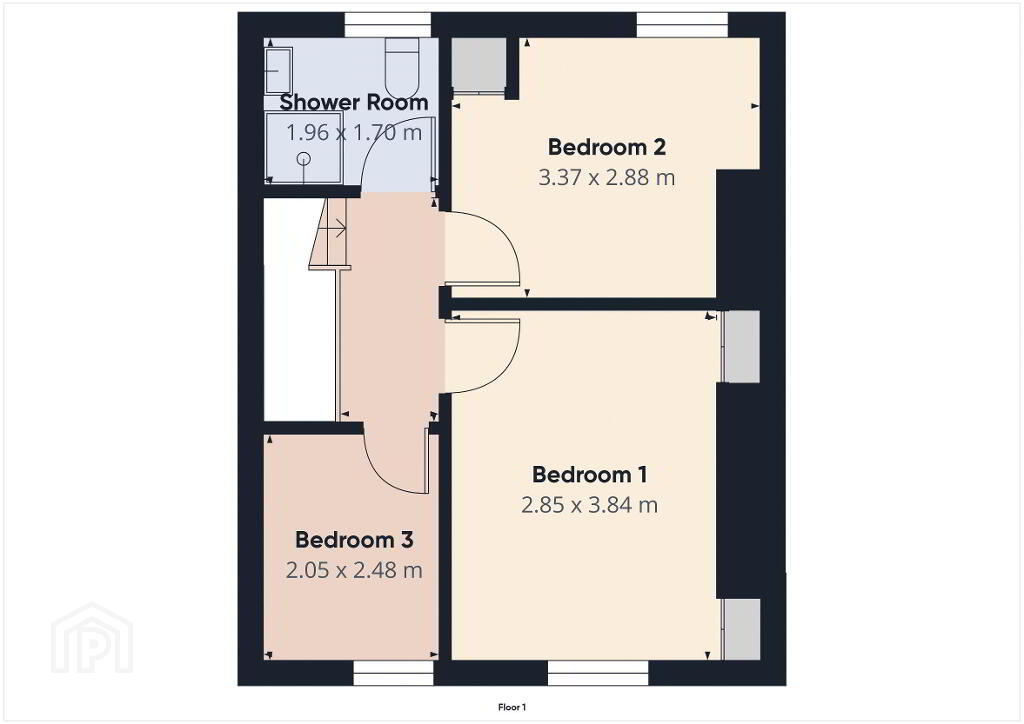
2 St Mary's Terrace, Stream Street, Newry, BT34 1HL
3 Bed Terrace House For Sale
Price £135,000
Print additional images & map (disable to save ink)
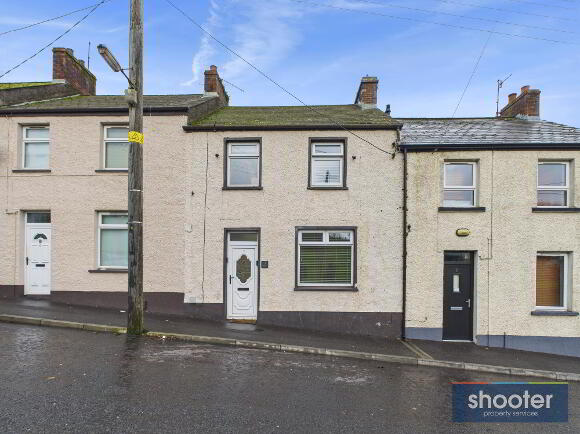
Telephone:
028 3026 0565View Online:
www.shooter.co.uk/1047473Key Information
| Address | 2 St Mary's Terrace, Stream Street, Newry, BT34 1HL |
|---|---|
| Price | £135,000 |
| Style | Terrace House |
| Bedrooms | 3 |
| Receptions | 1 |
| Bathrooms | 1 |
| Heating | Oil |
| EPC Rating | |
| Status | Under offer |
Features
- 3 Bed Mid Terrace
- Oil Fired Central Heating
- PVC Double Glazed Windows
- PVC Front & Rear Doors
- Excellent Decorative Order
- Ideal Purchase For An Investor Or First Time Buyer
- Carpets & Blinds Included
- Convenient Central Location
- Walking Distance To Town Centre & All Local Amenities
- Plus Many Other Features
Additional Information
Your First Step Onto The Property Ladder Is Here
This beautifully maintained three-bedroom mid-terrace home has been lovingly cared for by its current owners and is presented in excellent decorative order throughout. Ideally suited to first-time buyers or investors alike, the property enjoys a prime location just a short walk from Newry City Centre and a wide range of local amenities, offering convenience and comfort in equal measure.
- Entrance Hall
- PVC door. Understairs storage and recessed ceiling lights. Laminate floor.
- Living Room 9' 8'' x 13' 1'' (2.94m x 4.00m)
- Granite fireplace with tile hearth and electric inset. Built-in cupboard and shelving. Television point. Recessed ceiling lights and laminate floor.
- Kitchen / Dining 16' 3'' x 8' 8'' (4.95m x 2.64m)
- Range of high and low level units incorporating stainless steel sink unit, integrated Beko oven, hob, free standing fridge-freezer, washing machine and dishwasher. Recessed ceiling lights. Ceramic tiled floor and part tiled wall. PVC rear door.
- Landing
- Carpet.
- Bedroom 1 9' 4'' x 12' 7'' (2.85m x 3.84m)
- Built-in wardrobes and television point. Carpet.
- Bedroom 2 11' 1'' x 9' 5'' (3.37m x 2.88m)
- Hotpress off. Built-in wardrobe and television point. Carpet.
- Bedroom 3 6' 9'' x 8' 2'' (2.05m x 2.48m)
- Carpet.
- Shower Room 6' 5'' x 5' 7'' (1.96m x 1.70m)
- Low flush toilet, vanity unit with wash hand basin and enclosed shower cubicle with Mira Vigour electric shower unit. Heated towel rail. and recessed ceiling lights. Ceramic tiled floor and walls.
- External
- Enclosed concrete rear yard with boiler / storage house. Water tap and outside light.
-
Shooter

028 3026 0565



