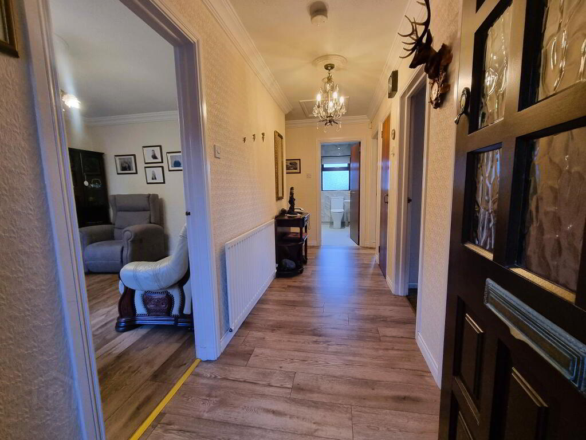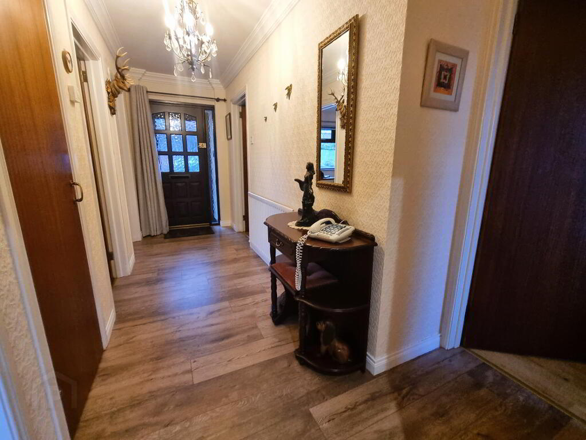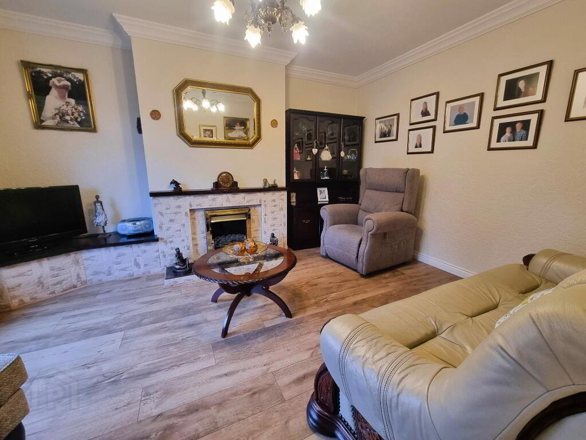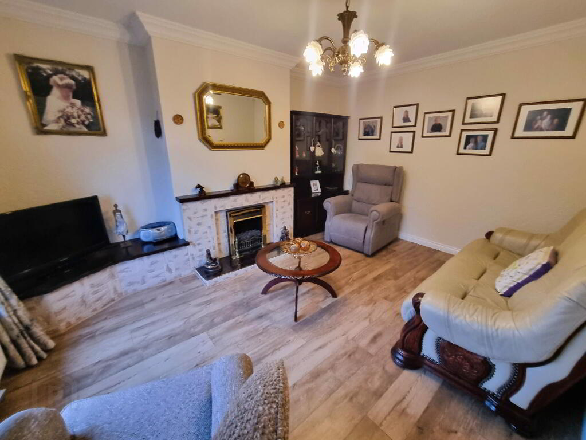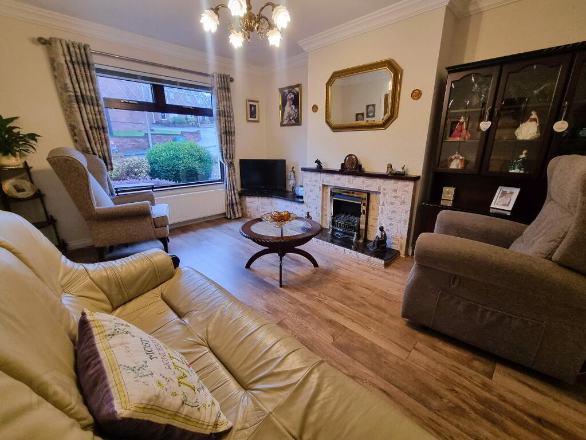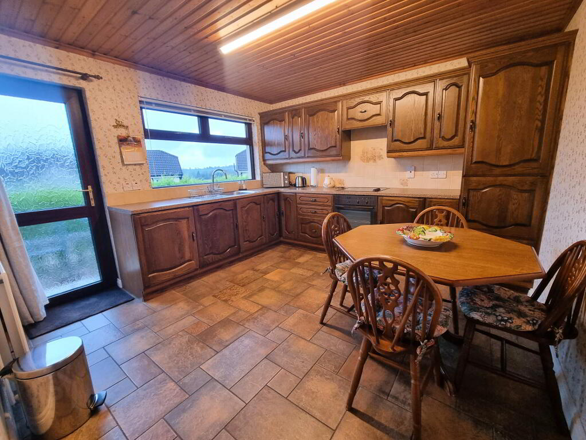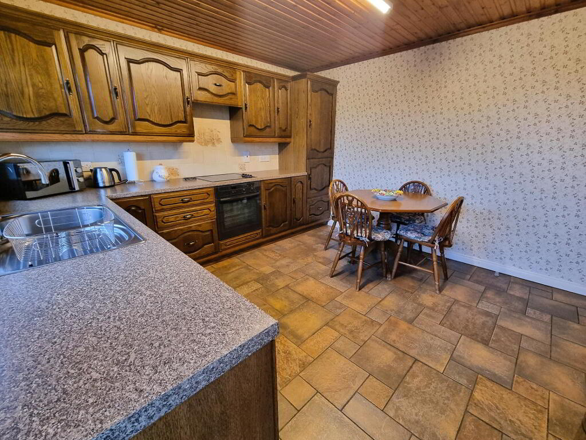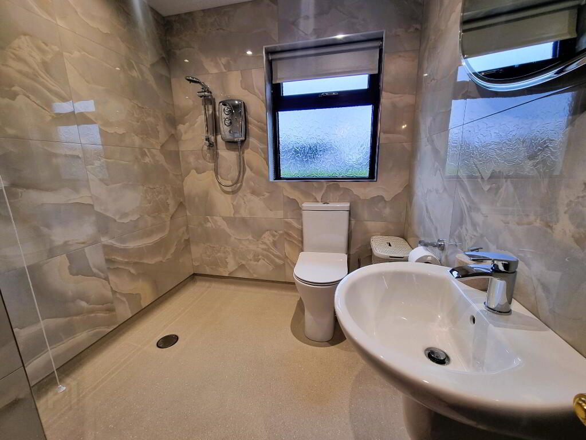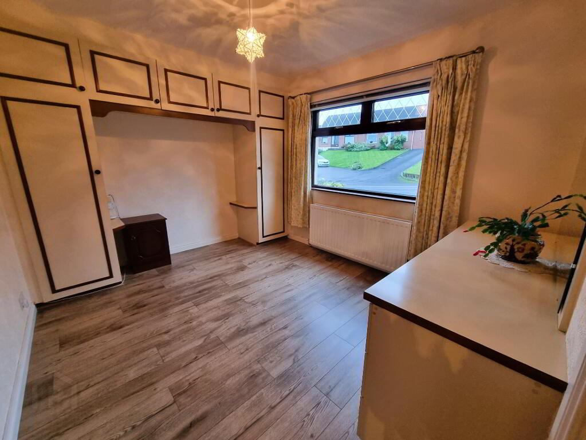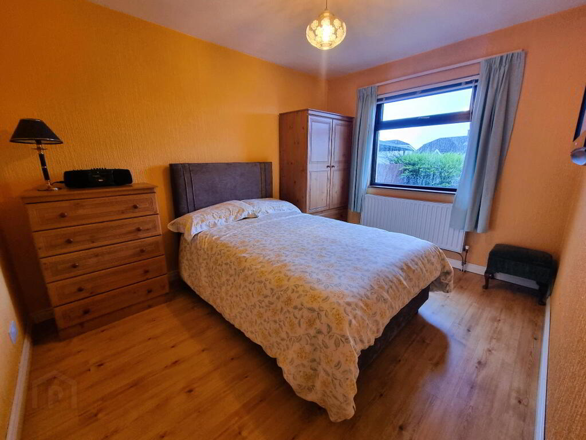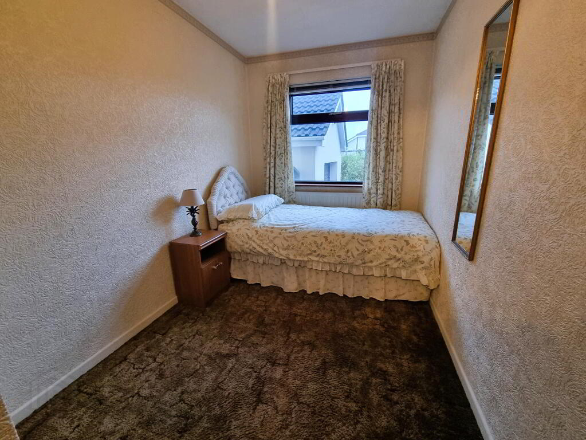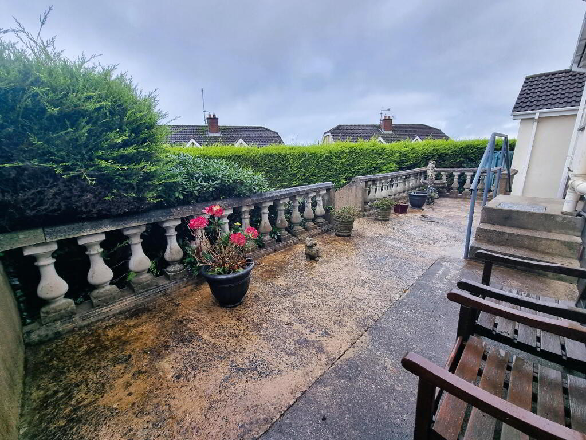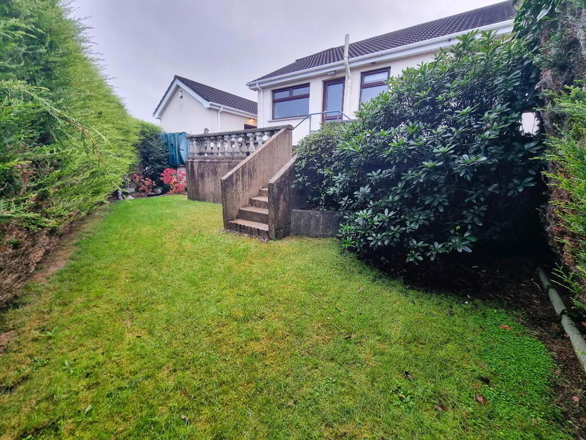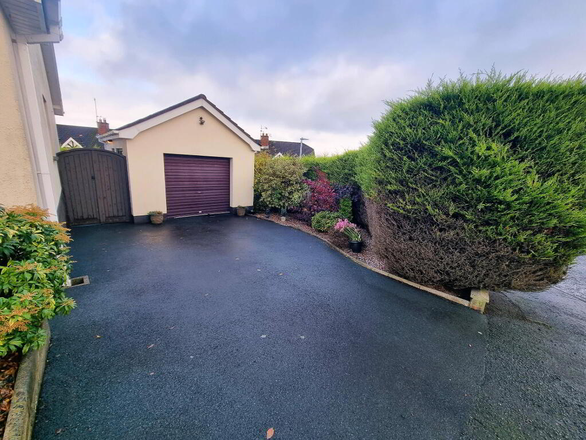
24 Denfort Lodge Dromore, BT25 1QB
3 Bed Semi-detached Bungalow For Sale
£169,950
Print additional images & map (disable to save ink)
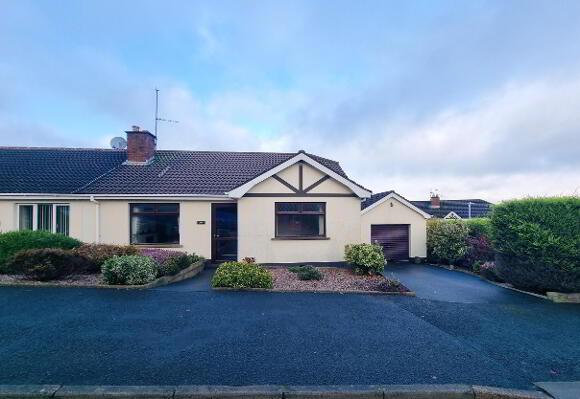
Telephone:
028 9266 6556View Online:
www.shooter.co.uk/1048137Key Information
| Address | 24 Denfort Lodge Dromore, BT25 1QB |
|---|---|
| Price | Last listed at Offers around £169,950 |
| Style | Semi-detached Bungalow |
| Bedrooms | 3 |
| Receptions | 1 |
| Bathrooms | 1 |
| Status | Sale Agreed |
Features
- Accommodation Comprises: Entrance, Lounge, Kitchen/Dining, Three Bedrooms & Wet Room
- Oil Fired Central Heating System
- uPVC Double Glazed Windows And External Doors
- Lounge With Feature Fireplace
- Fitted Kitchen With An Excellent Range Of Units
- Recently Fitted Wet Room With Modern White Suite
- Front, Side Rear Gardens
- Driveway Parking Leading To Detached Garage
- Alarm System Installed
Additional Information
24 Denfort Lodge, Dromore
Set within a quiet, well-established residential area of Dromore on Barban Hill, this well-presented three-bedroom semi-detached bungalow offers an excellent opportunity for buyers seeking a bungalow at an affordable price.
Well maintained throughout, the property provides generous living space with a practical layout ideal for everyday family life. The spacious lounge and bright accommodation ensure a warm and welcoming atmosphere for both relaxation and entertaining. Externally, the home benefits from front, side, and rear gardens, along with off-street parking leading to a detached garage—offering both convenience and additional storage.
Situated close to a wide range of local amenities, reputable schools, and excellent commuter routes, this attractive property combines peaceful surroundings with easy access to everything Dromore and the wider area have to offer.
- Entrance Porch
- uPVC front door, sensor light.
- Entrance Hall
- Laminate wooden floor, built-in storage cupboard, access to roofspace, single panel radiator.
- Lounge 13' 11'' x 11' 0'' (4.24m x 3.35m)
- Feature tiled fireplace with matching TV plinth, laminate wooden floor, celling cornice with centre rose, double panel radiator.
- Kitchen / Dining 11' 10'' x 11' 8'' (3.60m x 3.55m)
- Extensive range of high and low level fitted units fitted with solid oak doors and complementary worksurfaces, Franke stainless steel sink unit and mixer tap, built-in hob and oven, plumbed for automatic washing machine, dryer space, integrated fridge/freezer. Part tiled walls, ceramic tiled floor, uPVC rear door, double panel radiator.
- Wet Room
- Wet room style floor with Triton electric shower, low flush WC, pedestal wash hand basin, fully tiled walls, recessed ceiling lighting, mirror with lighting, hotpress, chrome towel rail.
- Bedroom 1 11' 8'' x 9' 3'' (3.55m x 2.82m)
- Laminate wooden floor, double panel radiator.
- Bedroom 2 11' 9'' x 10' 2'' (3.58m x 3.10m)
- Laminate wooden floor, range of built-in bedroom furniture, double panel radiator.
- Bedroom 3 6' 11'' x 11' 8'' (2.11m x 3.55m) (At Widest Point)
- Single panel radiator.
- Detached Garage 12' 10'' x 17' 3'' (3.91m x 5.25m)
- Roller shutter door, oil fired boiler, light and power points.
- Outside
- Front gardens laid in decorative stones and mature shrubs. Fully enclosed rear gardens with feature patio area and lawns bordered by mature conifers. Outside lighting and tap, tarmac driveway leading to detached garage.
-
Shooter

028 9266 6556

