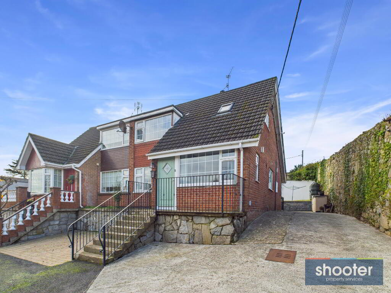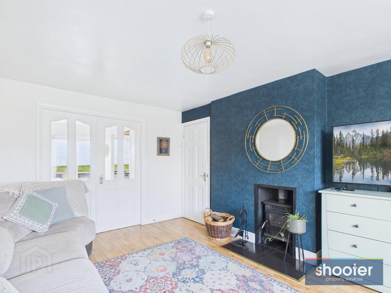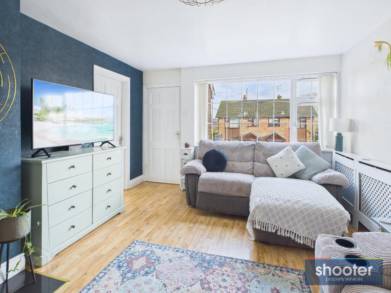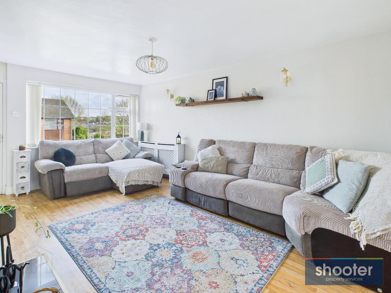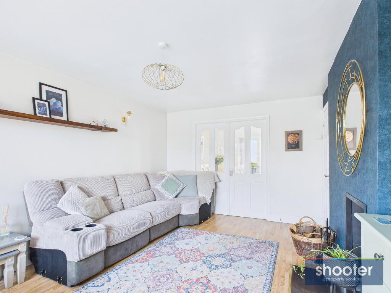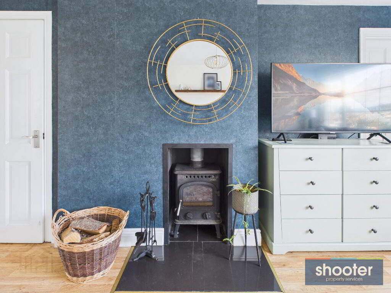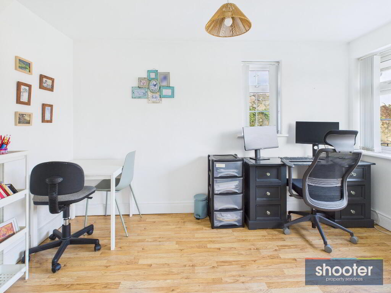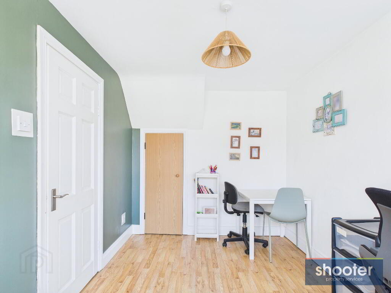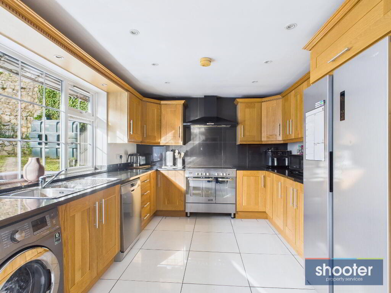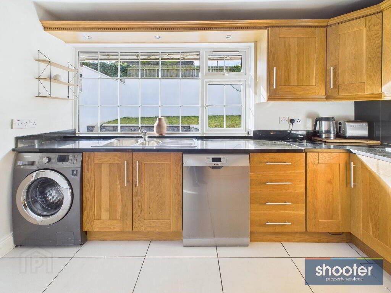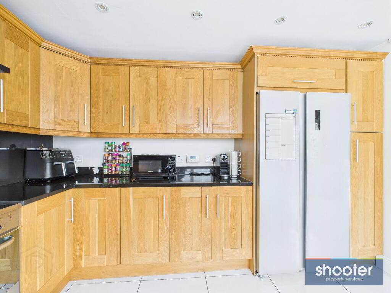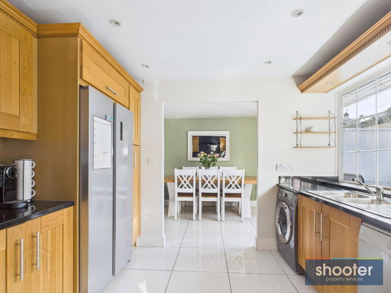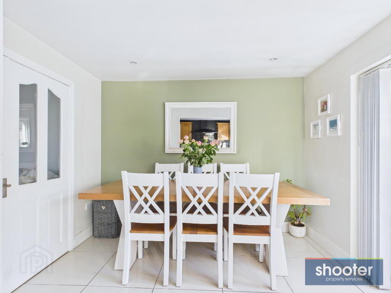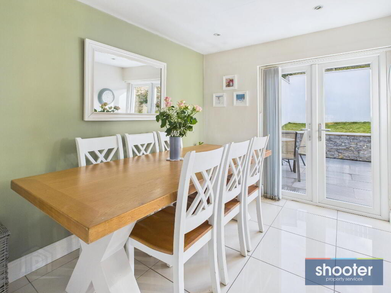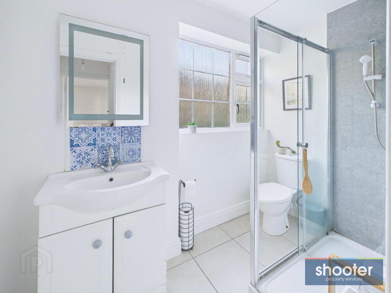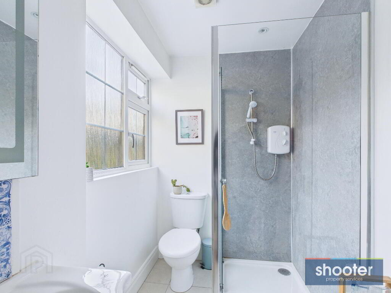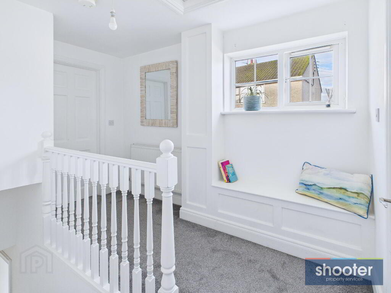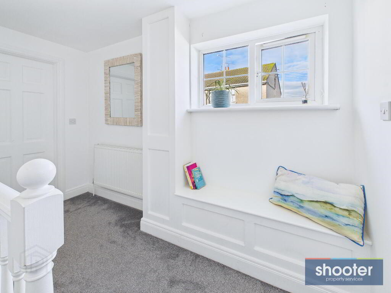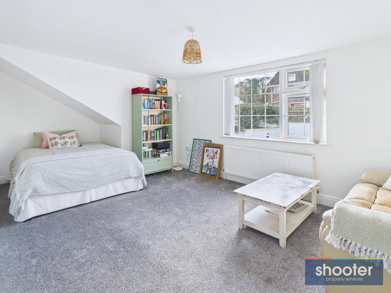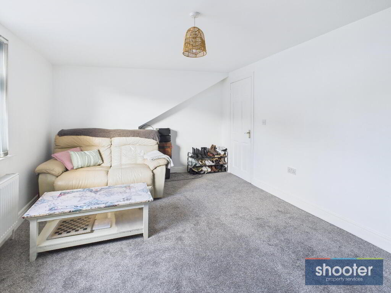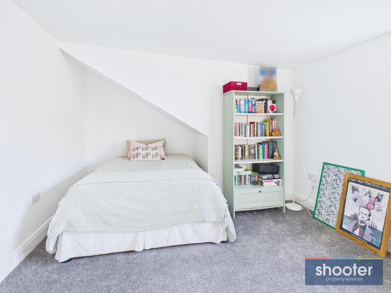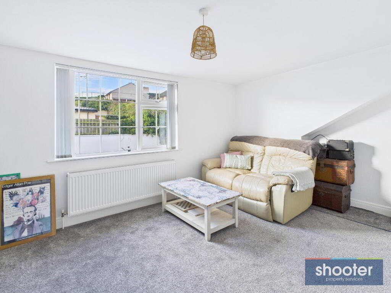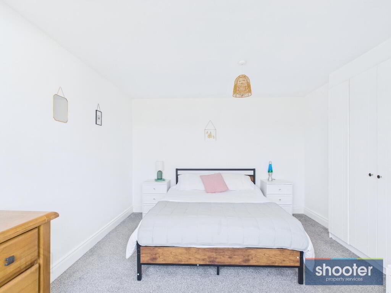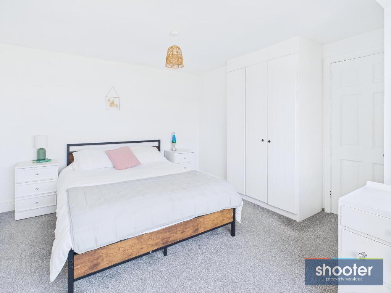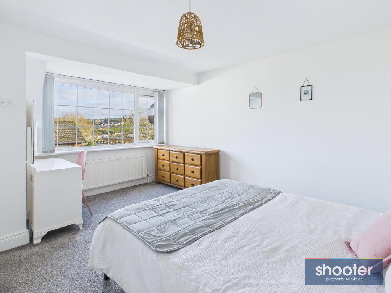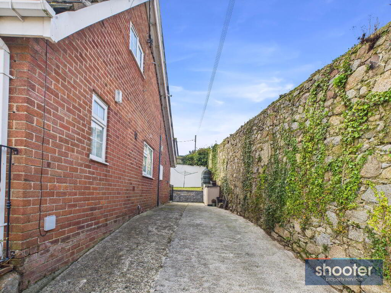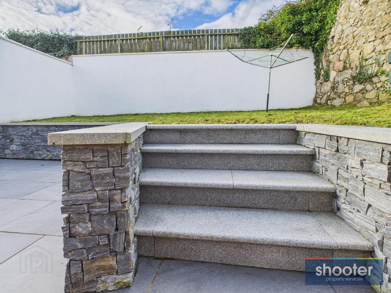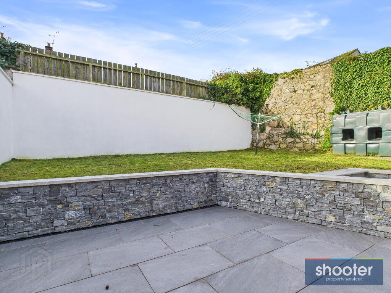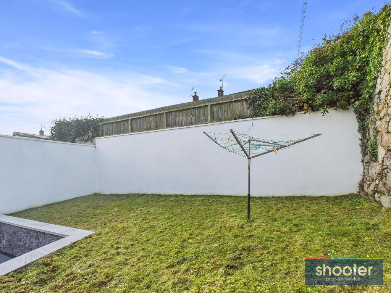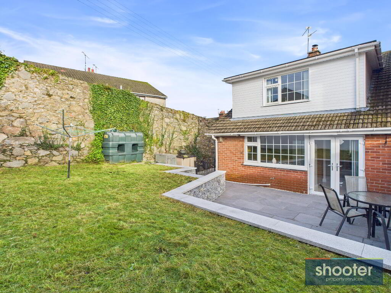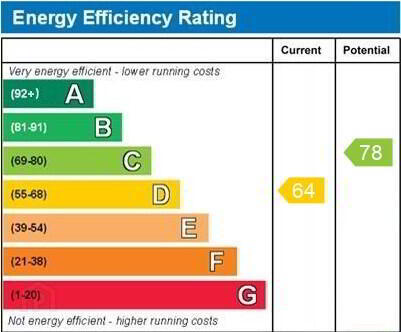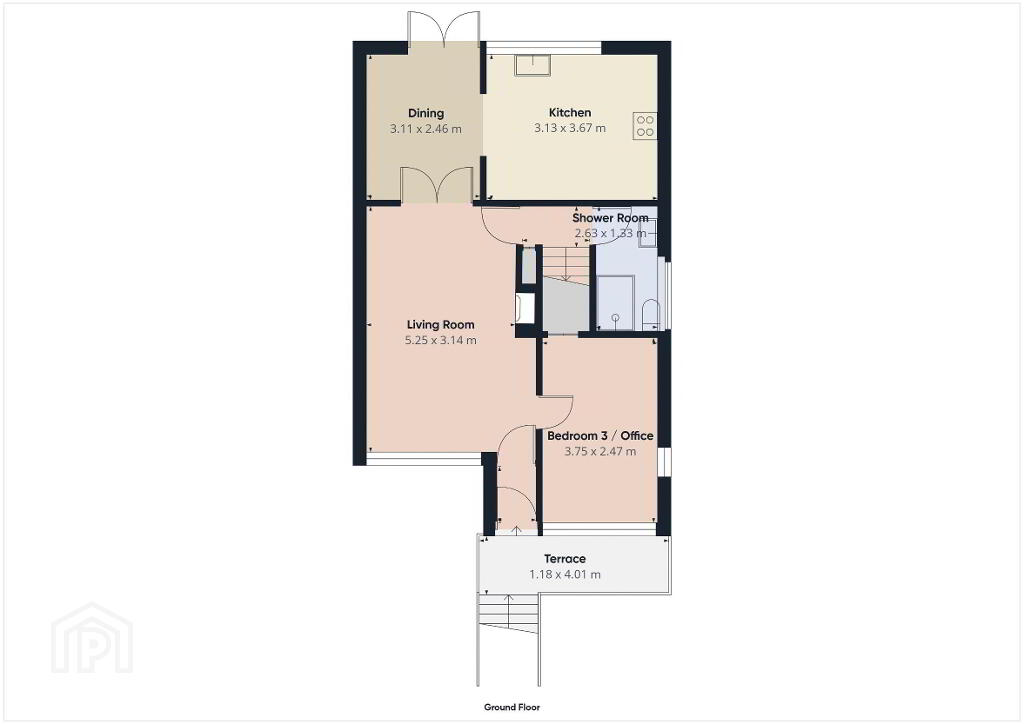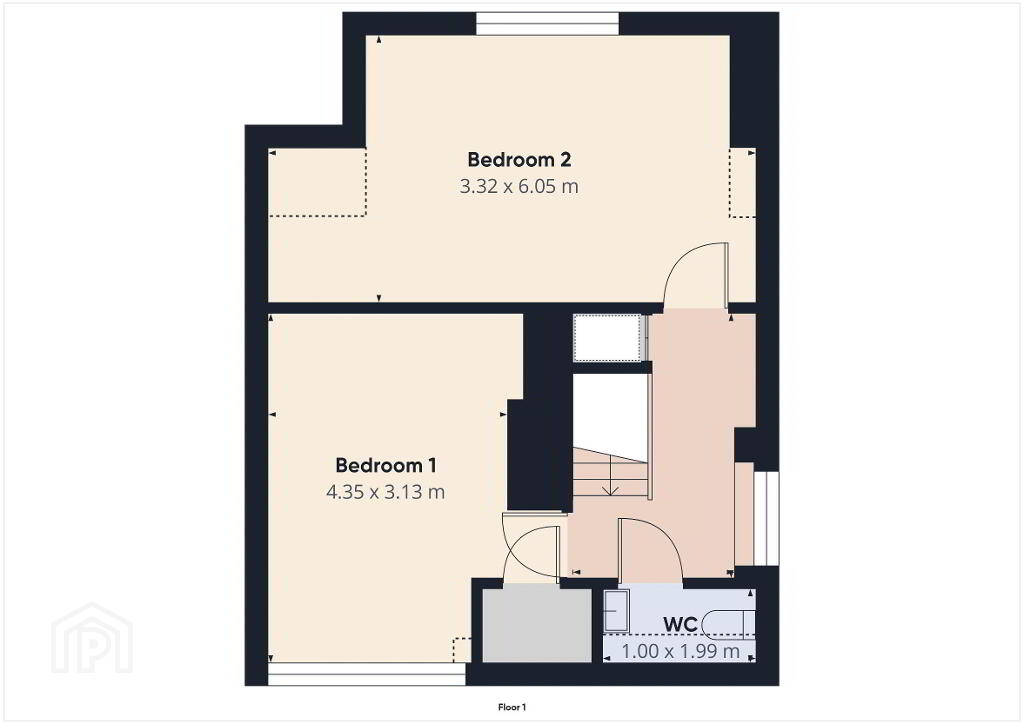
8 The Glen Newry, BT35 8BS
3 Bed Semi-detached House For Sale
Offers over £195,000
Print additional images & map (disable to save ink)
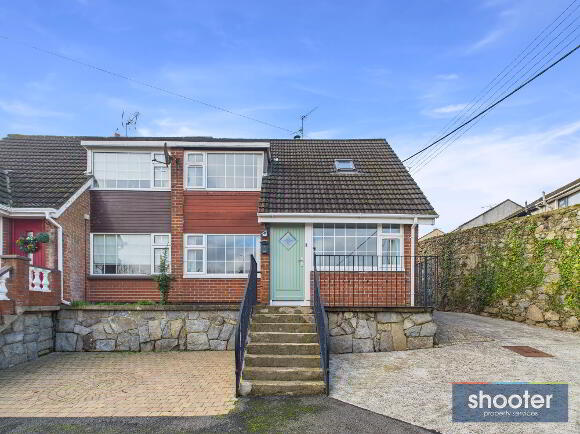
Telephone:
028 3026 0565View Online:
www.shooter.co.uk/1048338Key Information
| Address | 8 The Glen Newry, BT35 8BS |
|---|---|
| Price | Offers over £195,000 |
| Style | Semi-detached House |
| Bedrooms | 3 |
| Receptions | 1 |
| Bathrooms | 1 |
| Heating | Oil |
| EPC Rating | |
| Status | Under offer |
Features
- 3 Bed Semi-Detached
- Oil Fired Central Heating
- PVC Double Glazed Windows
- Spacious Accommodation
- Lovingly Maintained By Current Owners
- Beautiful Rear Garden
- Popular & Highly Convenient Residential Location
- Within Walking Distance of City Centre, Quays & Buttercrane Shopping Centres
- Short Drive to A1 Motorway
- Plus A Host of Other Unique Features
Additional Information
Believe Me When I say... This Won't Sit Long!!
It’s not every day a home of this calibre comes onto the market. Presented in excellent decorative order and meticulously maintained by the current owners, this property offers a range of unique features that set it apart. Situated in a quiet cul-de-sac, the home benefits from a peaceful setting while still being within walking distance of the City Centre and only a short drive from the A1 motorway. The accommodation is bright and spacious throughout and further enhanced by ample parking, a convenient downstairs bedroom, and a private enclosed rear garden—perfect for social gatherings and outdoor enjoyment. Properties like this are in high demand and rarely stay on the market for long.
- Entrance Hall
- Composite front door. Laminate floor.
- Living Room 17' 3'' x 10' 4'' (5.25m x 3.14m)
- Featured wood burning stove with tile hearth and slate surround. Television aerial and telephone point. Double French doors leading into dining area.
- Bedroom 3 / Office 12' 4'' x 8' 1'' (3.75m x 2.47m)
- Storage cupboard off. Television point and laminate floor.
- Hallway
- Storage cupboard. Laminate floor.
- Shower Room 8' 8'' x 4' 4'' (2.63m x 1.33m)
- Low flush toilet, vanity unit with wash hand basin and enclosed shower cubicle with sliding door and Triton Enrich electric shower unit. Extractor fan and recessed ceiling lights. Part tiled wall and ceramic tile floor.
- Kitchen 10' 3'' x 12' 0'' (3.13m x 3.67m)
- Modern range of high and low level units incorporating 1 1/2 stainless steel sink unit, granite worktops, washing machine, dishwasher, New World electric range cooker and space for fridge-freezer. Recessed ceiling lights. Part tile walls and ceramic tiled floor.
- Dining Area 10' 2'' x 8' 1'' (3.11m x 2.46m)
- Recessed ceiling lights and ceramic tiled floor. PVC double patio doors leading to rear.
- Landing
- Built-in sitting area. Hotpress off. Carpet.
- Bedroom 1 14' 4'' x 10' 3'' (4.36m x 3.13m)
- Built-wardrobe and walk-in closet. Carpet.
- Bedroom 2 10' 11'' x 19' 10'' (3.32m x 6.05m)
- Carpet.
- W.C. 3' 3'' x 6' 6'' (1.00m x 1.99m)
- Low flush toilet and pedestal wash hand basin. Velux window. Part tiled wall and laminate floor.
- External
- Paved and concrete driveway with parking to front and side of property. Concrete steps leading to raised entrance terrace with cast iron railings and outside light. Enclosed rear garden with cast iron gate. Paved patio area. Retaining wall with Z Stone cladding and granite steps leading to raised grass lawn. Clothesline, outside light, water-tap and outside power socket.
-
Shooter

028 3026 0565

