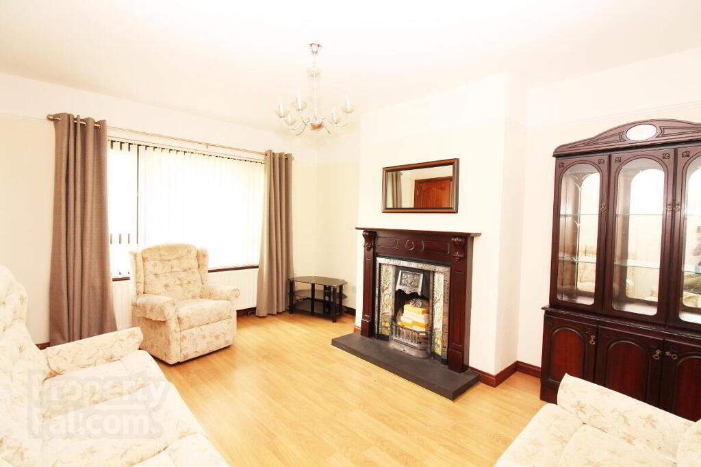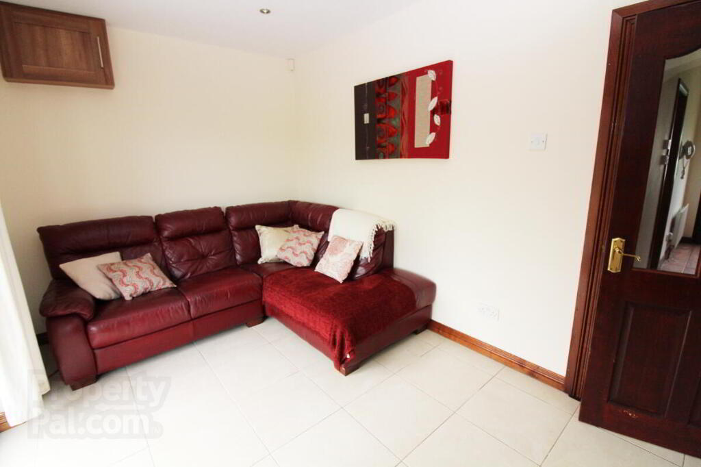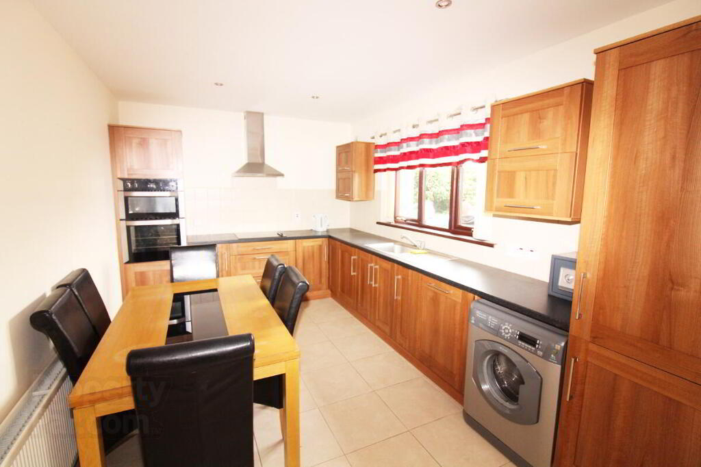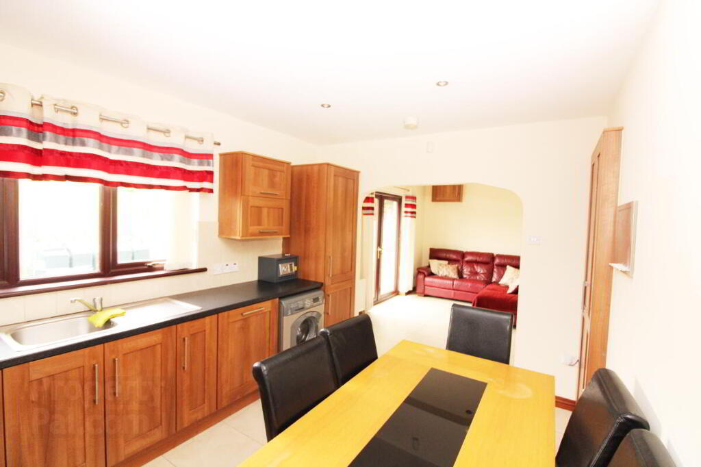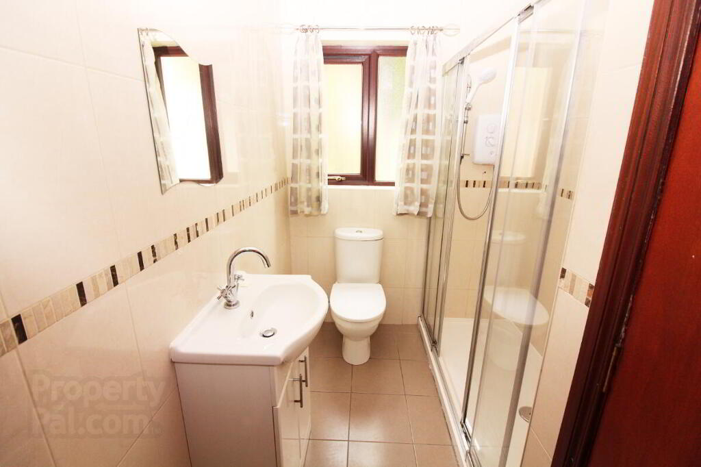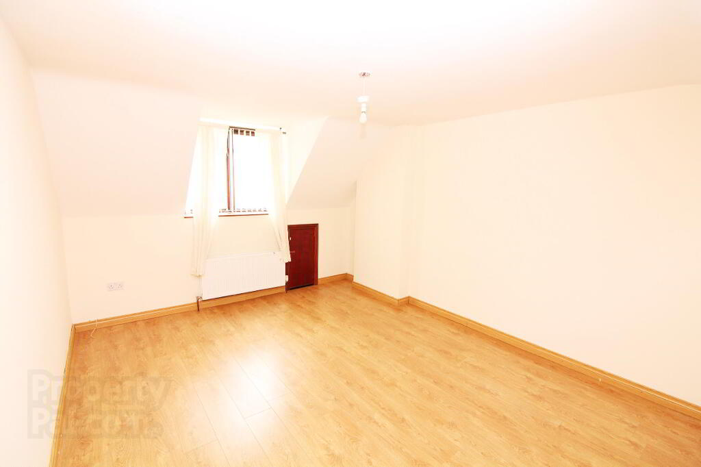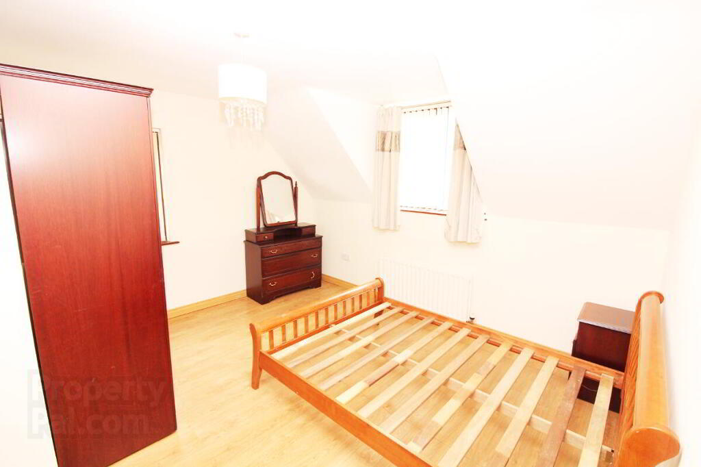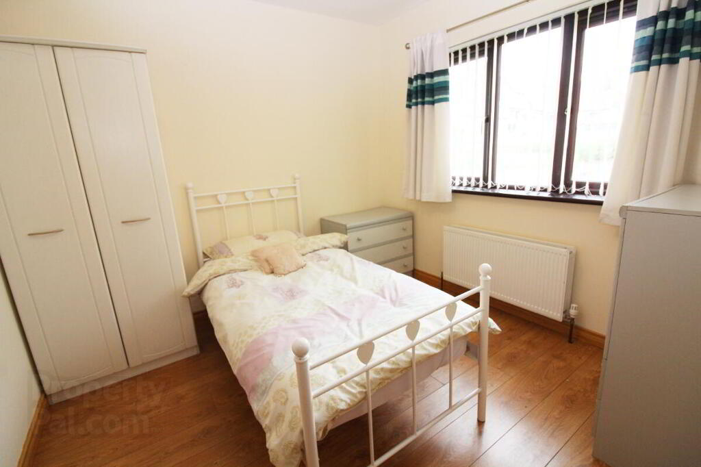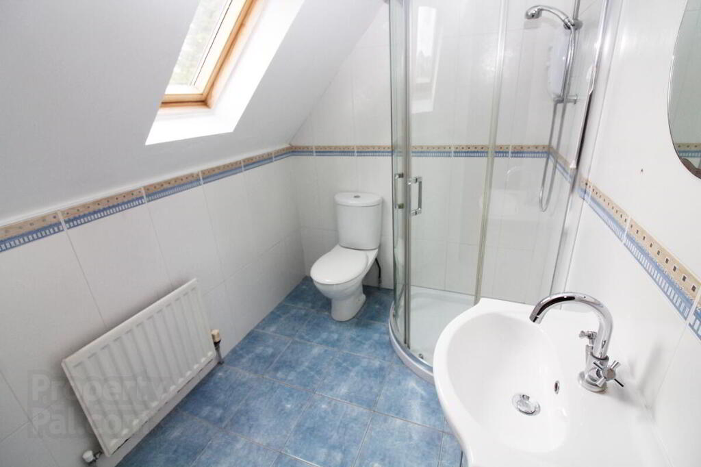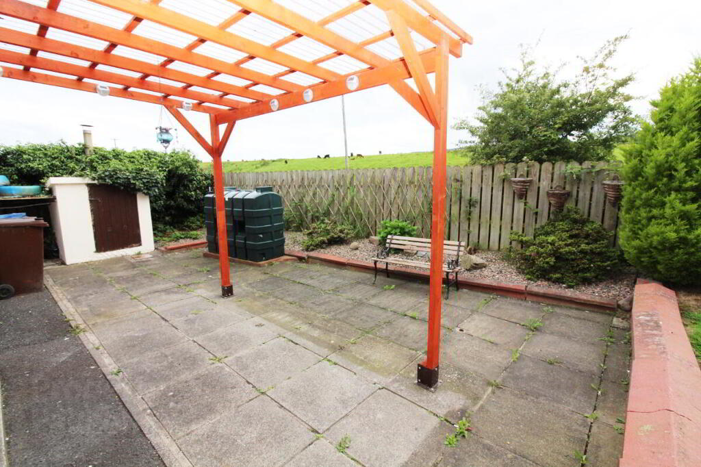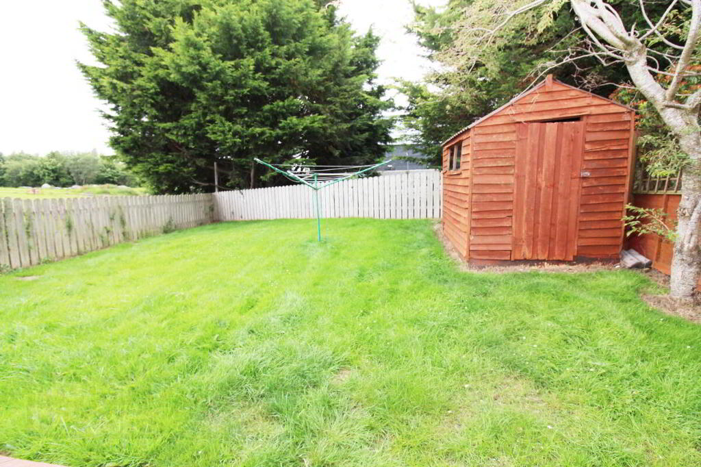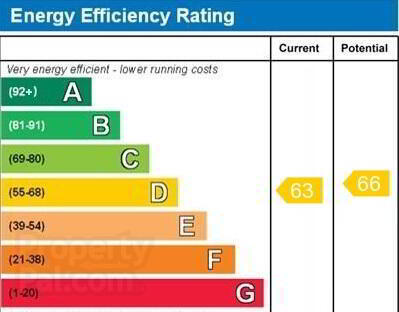
35 Larchmount Newry, BT35 6TX
3 Bed Semi-detached House For Sale
£150,000
Print additional images & map (disable to save ink)
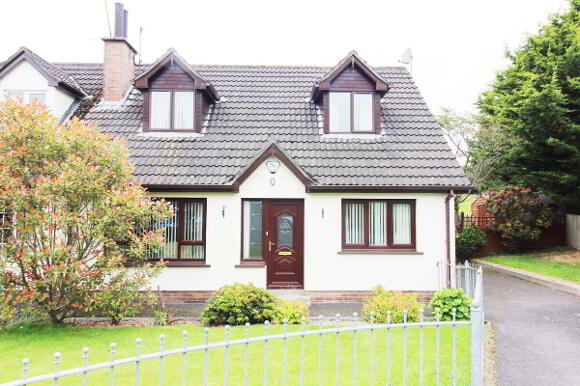
Telephone:
028 3026 0565View Online:
www.shooter.co.uk/643237Key Information
| Address | 35 Larchmount Newry, BT35 6TX |
|---|---|
| Price | Last listed at £150,000 |
| Style | Semi-detached House |
| Bedrooms | 3 |
| Receptions | 1 |
| Bathrooms | 2 |
| Heating | Oil |
| EPC Rating | |
| Status | Sale Agreed |
Features
- Oil Fired Central Heating
- PVC Double Glazed Windows - Ground Floor
- PVC Soffit, Fascia and Rainwater Goods
- Security Alarm System
- Cul-de-sac Location
- Good Decorative Order
- Carpets, Curtains and Blinds Included
- Large Rear Gardens
- Close to A1 and Train Station
Additional Information
35 Larchmount, Newry BT35 6TX
This spacious 3 bedroom semi-detached property is situated in this popular development just off the Armagh Road, close to A1 Motorway, Schools, Retail Park and Train Station.
The property enjoys a quiet cul-de-sac location with large rear gardens and patio area, ideal for family use.
Features include oil heating, double glazed windows, very good decorative order and integrated modern kitchen.
Contact selling agents for further details and appointment to view.
- Entrance Hall
- PVC double glazed front door with double glazed side panel. Understairs cloakroom / store. Ceramic tiled floor and telephone point.
- Lounge 11' 5'' x 14' 5'' (3.47m x 4.40m)
- Mahogany fireplace with cast iron / tiled inset and open fire. Laminate flooring, television point and light dimmer switch.
- Bedroom 1 9' 5'' x 9' 5'' (2.87m x 2.87m)
- Laminate flooring.
- Bathroom 5' 3'' x 7' 7'' (1.6m x 2.31m)
- Double width shower cubicle with electric shower unit, w.c, wash hand basin mounted on double cabinets. Fully tiled walls and floor. Hotpress with shelving.
- Kitchen / Dining / Living Room 9' 8'' at widest point x 27' 7'' (2.94m x 8.40m)
- Modern range of high and low level units incorporating stainless steel unit with mixer tap, integrated electric oven, grill and hob with stainless steel extractor hood, integrated fridge / freezer, dishwasher and washing machine. Part tiled walls and kitchen units, fully tiled floor. Ceiling spotlights. French doors leading to rear patio area.
- First Floor
- Landing
- Carpet floor. Velux double glazed window.
- Bedroom 2 12' 4'' at widest point x 16' 3'' (3.76m x 4.95m)
- Laminate wood floor. Built in wardrobes.
- En-suite off 7' 3'' x 5' 10'' (2.2m x 1.77m)
- Corner shower cubicle with electric shower unit. W.C, wash hand basin mounted on double cabinet. Fully tiled walls and floor.
- Bedroom 2 11' 0'' x 15' 8'' (3.35m x 4.78m)
- Laminate wood floor.
- External
- Tarmacadam driveway to front and side. Garden to front land in lawn with shrub border and galvanised railings. Rear garden enclosed with wooden fencing. Rear garden in lawn, with paved patio area and shrub surround. Wooden pergola extending from rear doors into patio area. External lighting, outdoor power socket and external water tap. Enclosed boiler house. PVC oil tank. Wooden garden shed.
-
Shooter

028 3026 0565

