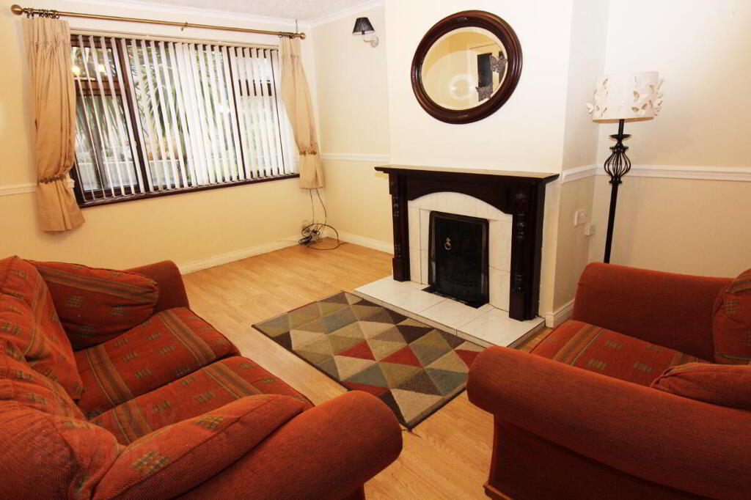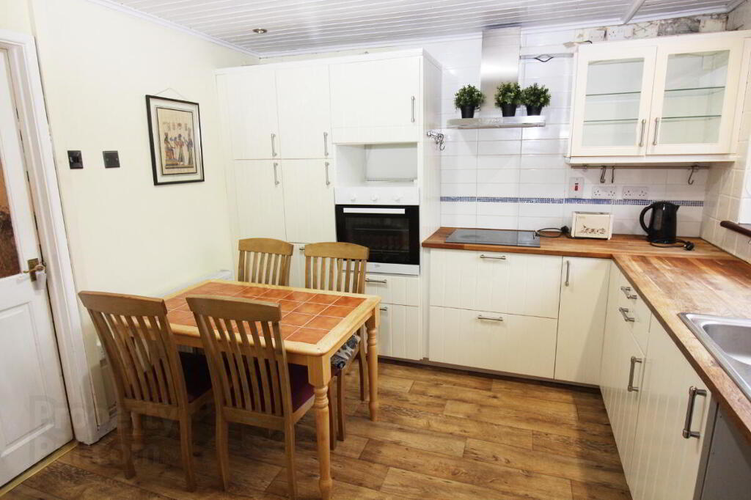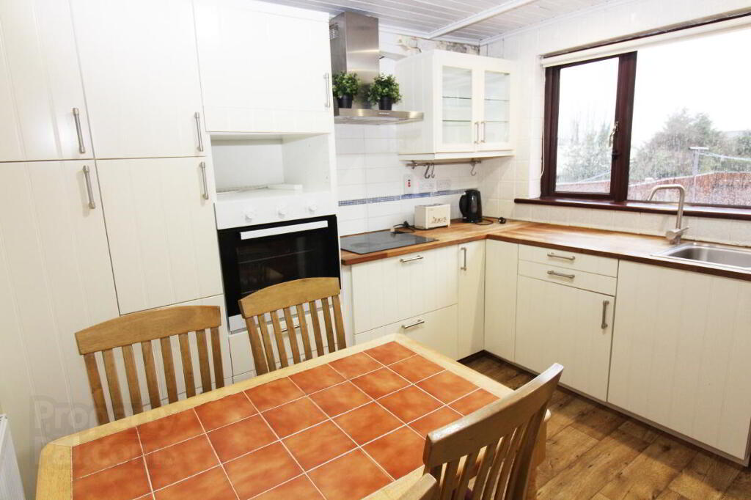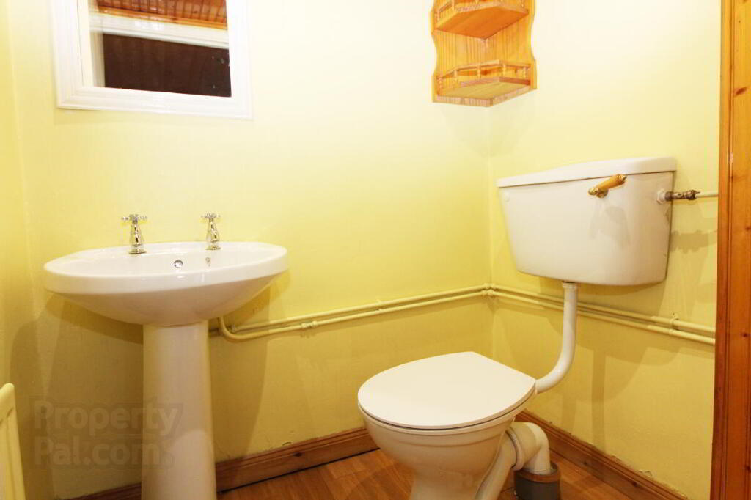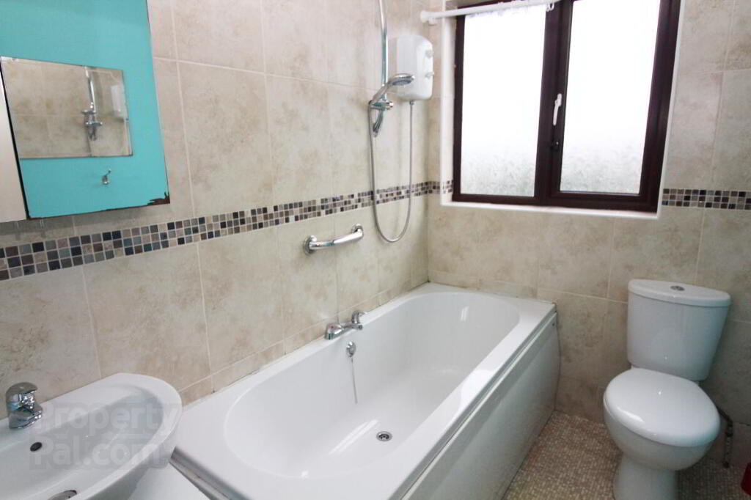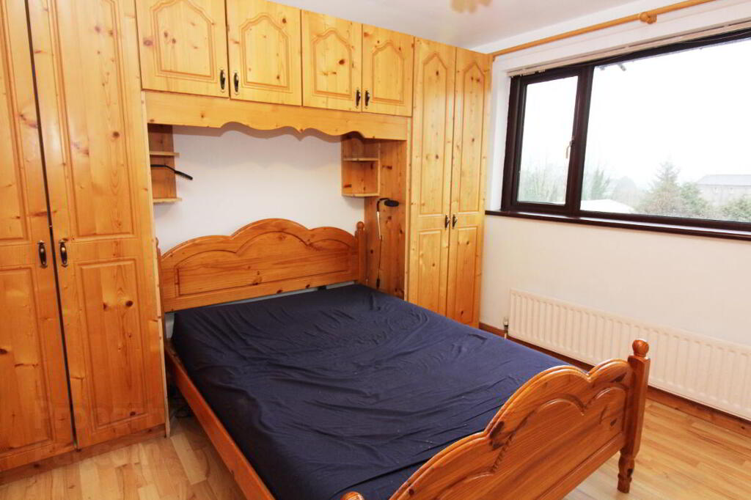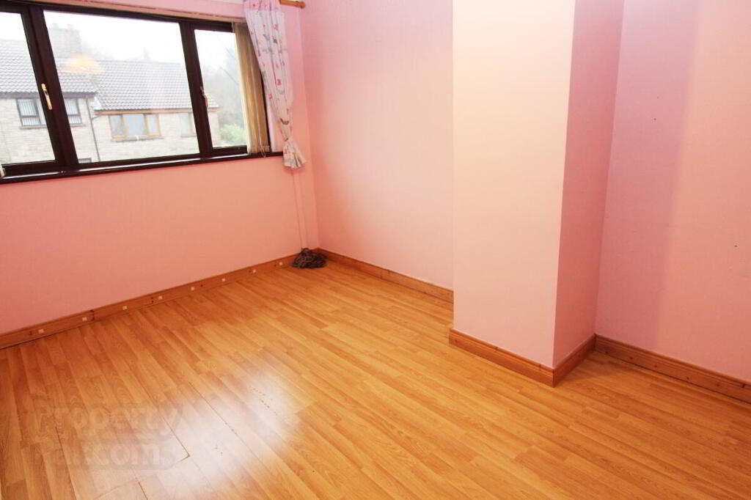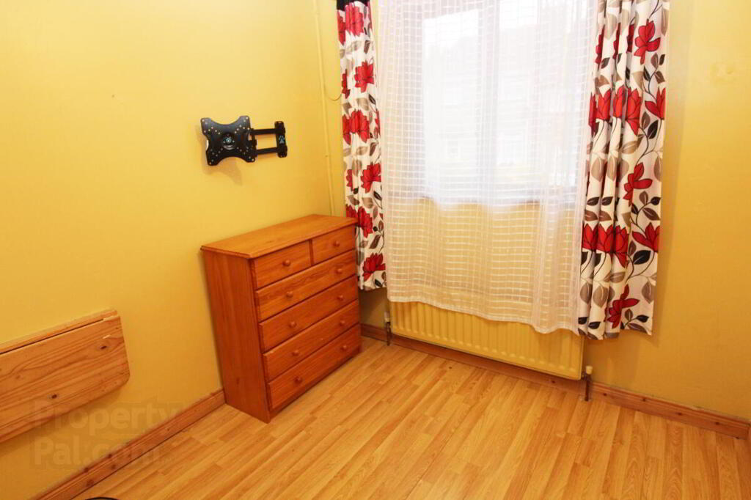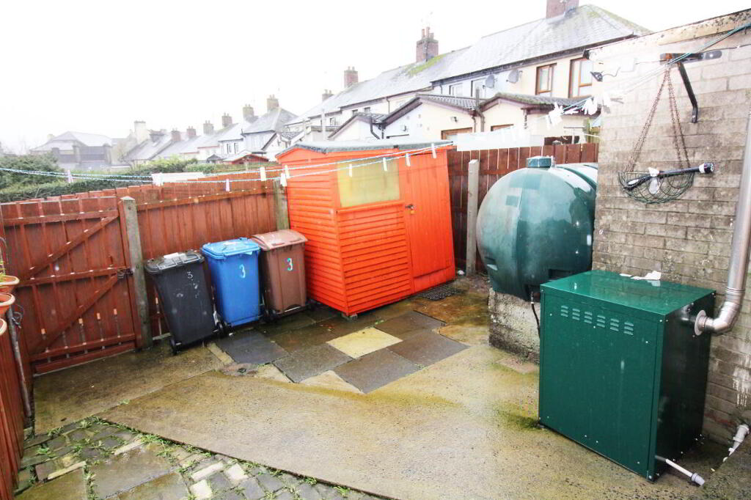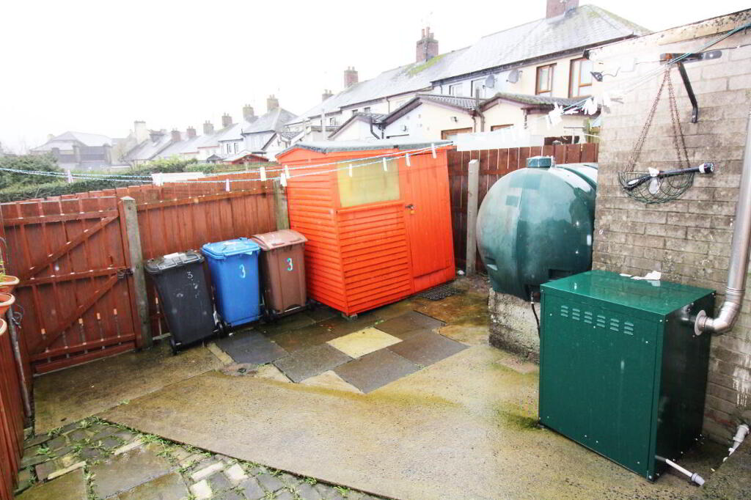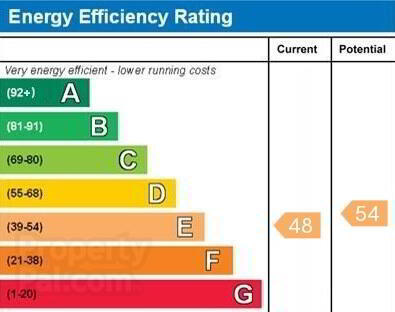
3 Well Lane Newry, BT34 1HE
3 Bed Terrace House For Sale
£103,000
Print additional images & map (disable to save ink)
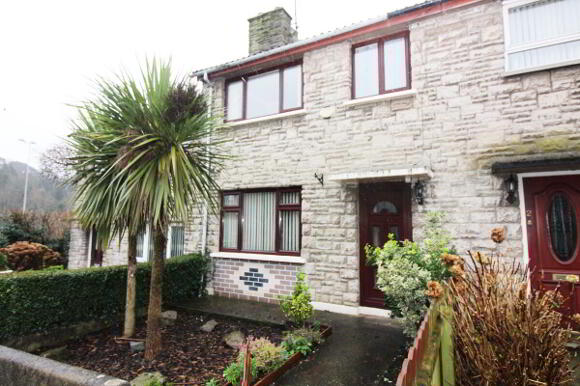
Telephone:
028 3026 0565View Online:
www.shooter.co.uk/673781Key Information
| Address | 3 Well Lane Newry, BT34 1HE |
|---|---|
| Price | Last listed at Offers over £103,000 |
| Style | Terrace House |
| Bedrooms | 3 |
| Receptions | 1 |
| Bathrooms | 1 |
| EPC Rating | |
| Status | Sale Agreed |
Features
- Oil Fired Heating
- PVC Double Glazed Windows and Sills
- Carpets, Curtains and Blinds Included
- PVC Front and Rear Door
- Central Location
- South Facing Rear
Additional Information
3 Well Lane, Newry BT34 1HE
This attractive 1 reception, 3 bedroom property is situated in a cul-de-sac location just off High Street, close to the city centre, schools and local amenities.
Features include oil heating, pvc double glazed windows, modern bathroom and south facing rear garden with the benefit of separate entrance.
This sale would be ideally suited to the first time buyer or investor market and comes with a high recommendation of early internal inspection as keen interest is anticipated by the selling agents.
- Entrance Hall
- PVC double glazed front door.
- Lounge 14' 10'' x 10' 10'' (4.52m x 3.30m)
- Mahogany fireplace with tiled inset and open fire. Laminate floor. Television point, wall and ceiling lights. Cloakroom / store off. Door to kitchen / diner.
- Kitchen/Diner 10' 8'' x 10' 10'' (3.25m x 3.30m)
- Range of fitted high and low level units, built in oven, hob, stainless steel extractor. Wooden ceiling finish with recessed lights. Part tiled walls, single drainer sink unit and plumbed for washing machine. Dining area. Door to utility area.
- Utility room 5' 10'' x 5' 2'' (1.78m x 1.57m)
- Wooden ceiling finish with recessed lights.
- W.C. off 4' 9'' x 5' 2'' (1.45m x 1.57m)
- Toilet and wash hand basin. Wooden ceiling finish with recessed ceiling finish, with recessed lights. Extractor fan.
- Rear Hall
- Store off. PVC double glazed door to rear yard.
- First Floor
- Bathroom 7' 6'' x 5' 5'' (2.28m x 1.65m)
- White bath with electric shower over, toilet and wash hand basin. Part tiled walls.
- Bedroom 1 - To Rear 10' 8'' x 11' 0'' (3.25m x 3.35m)
- Laminate floor and built in units. Access for attic.
- Bedroom 2 - To Front 13' 1'' x 8' 6'' (3.98m x 2.59m)
- Built in wardrobe and hotpress. Laminate floor.
- Bedroom 3 - To Front 10' 0'' x 7' 7'' (3.05m x 2.31m)
- Laminate floor and built in wardrobe.
- External
- Enclosed rear, south facing, yard with separate entrance. Outside light and watertap. Shed. Garden area with shrubs to front.
-
Shooter

028 3026 0565

