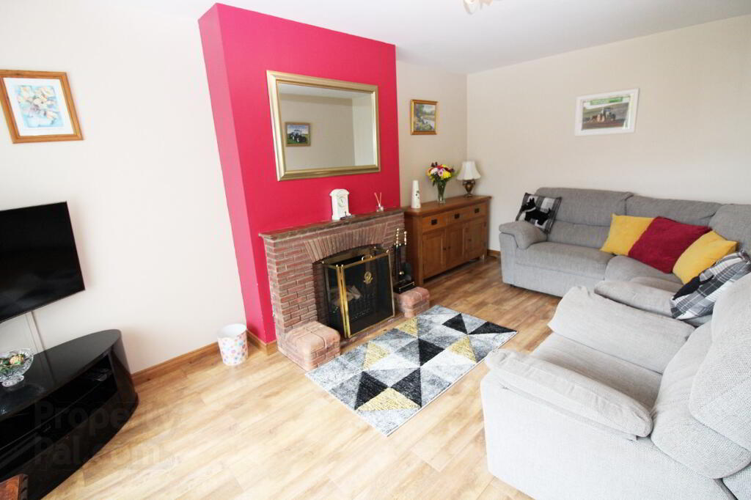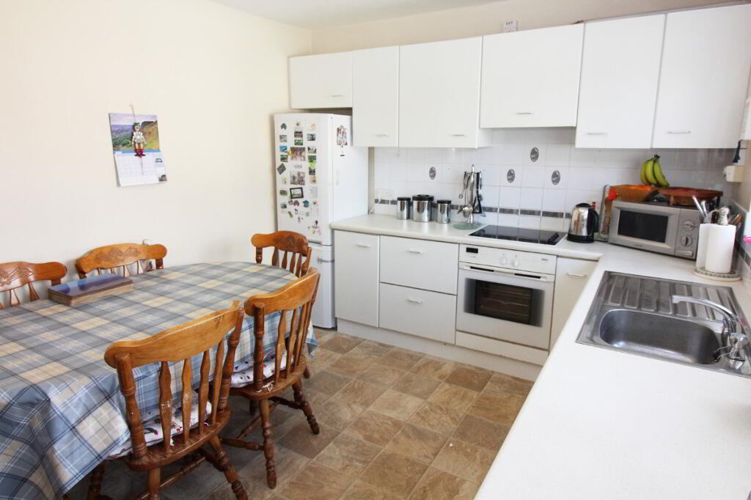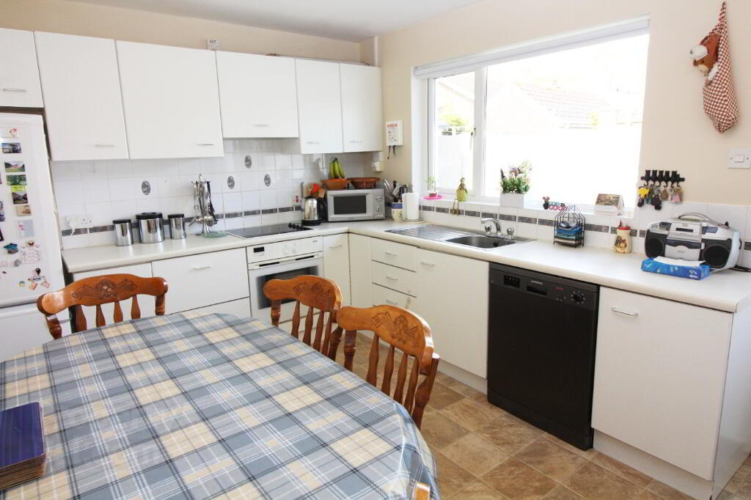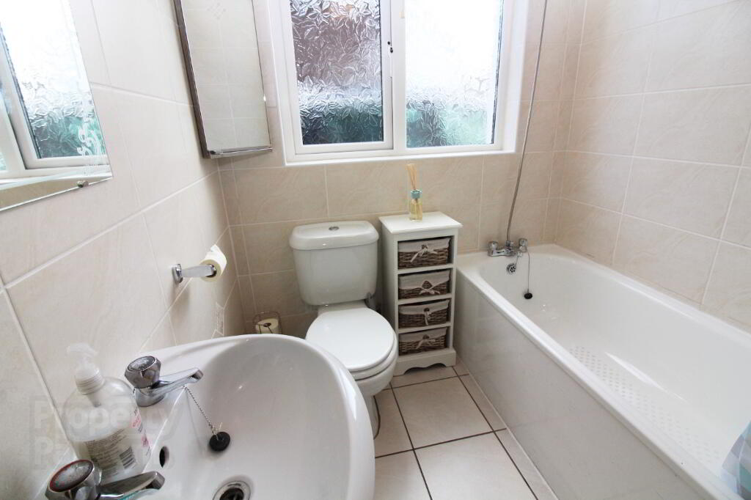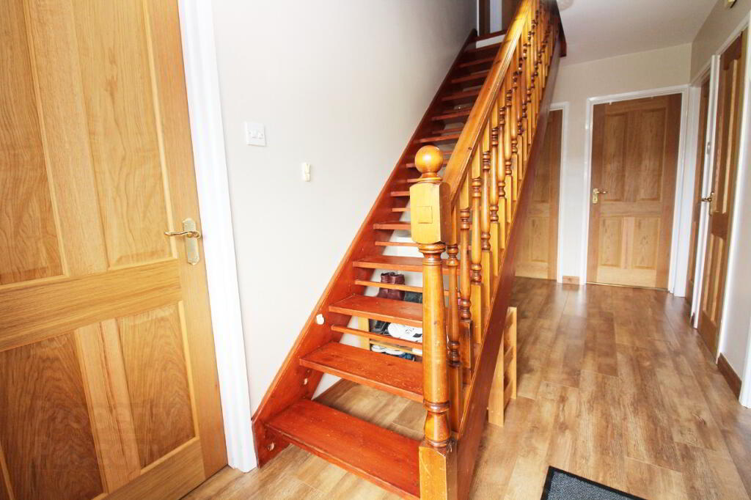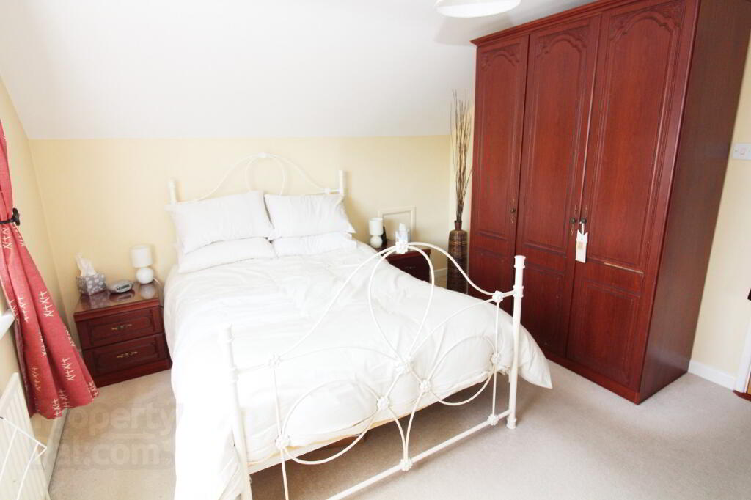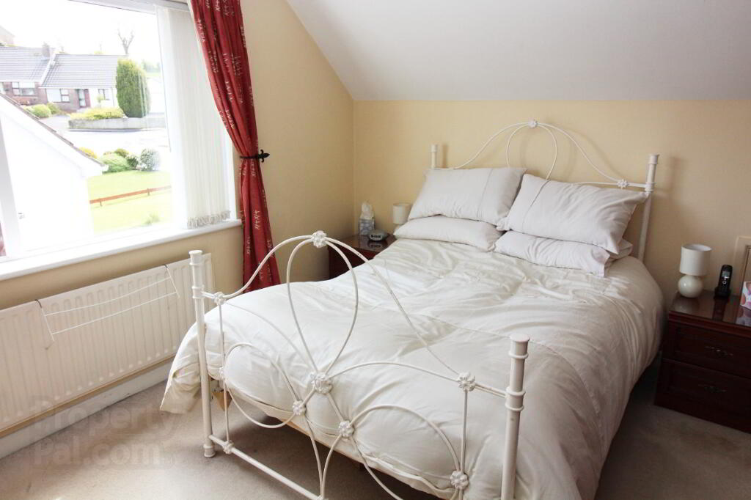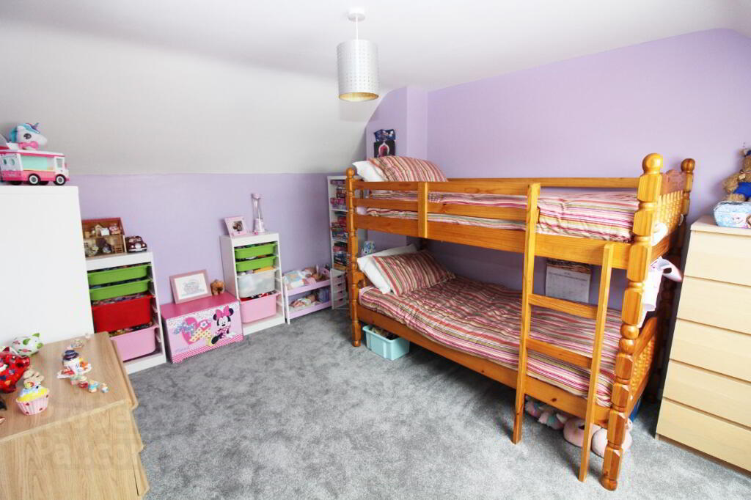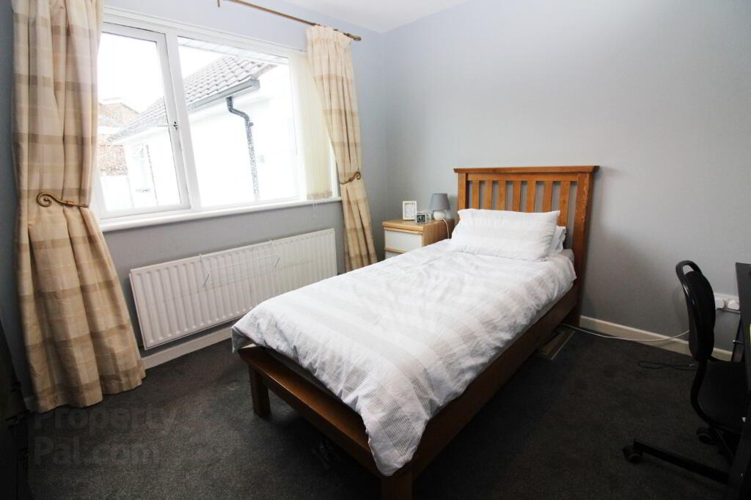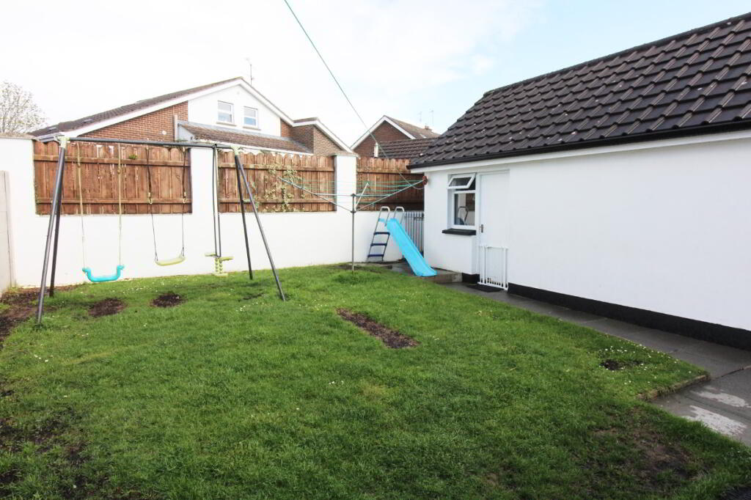
39 Sleepy Valley, Rathfriland, Newry, BT34 5HL
4 Bed Semi-detached House For Sale
£137,500
Print additional images & map (disable to save ink)
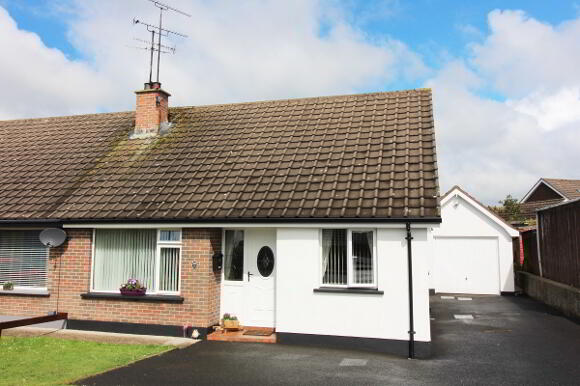
Telephone:
028 3026 0565View Online:
www.shooter.co.uk/690225Key Information
| Address | 39 Sleepy Valley, Rathfriland, Newry, BT34 5HL |
|---|---|
| Price | Last listed at Offers around £137,500 |
| Style | Semi-detached House |
| Bedrooms | 4 |
| Receptions | 1 |
| Bathrooms | 1 |
| Status | Sale Agreed |
Features
- Oil and Solid Fuel Central Heating
- PVC Double Glazed Windows and Sills
- PVC Front and Rear Doors
- PVC Fascia and Downpipes
- Oak Internal Doors
- All Carpets and Blinds included
- Very Good Decorative Order
- Plus Many Other Features
- Rates circa £790.00 per annum
Additional Information
This charming and deceptively spacious 4 bedroom semi-detached property with detached garage is situated in this popular residential development close to the village centre and all amenities.
The property is presented in very good decorative order and features include duel heating, pvc double glazed windows, modern kitchen / bathroom and the benefit of an enclosed rear garden.
This sale should be ideally suited to a wide range of discerning buyers and comes with a high recommendation of early internal inspection.
- Entrance Hall 16' 0'' x 6' 1'' (4.87m x 1.85m)
- PVC double glazed front door and side screen. Laminate floor. Hotpress off.
- Lounge 16' 4'' x 10' 2'' (4.97m x 3.10m)
- Brick fireplace and hearth with high output back boiler heating radiators. Laminate floor and television point.
- Bedroom 1 - To Front 10' 8'' x 7' 8'' (3.25m x 2.34m)
- Bathroom 7' 8'' at longest x 5' 8'' at widest (2.34m x 1.73m)
- White bath with mixer taps over, toilet and wash hand basin. Fully tiled walls and floor. Extractor fan.
- Bedroom 2 - To Rear 10' 0'' x 11' 0'' (3.05m x 3.35m)
- Kitchen/Diner 10' 0'' x 13' 6'' (3.05m x 4.11m)
- Range of fitted high and low level kitchen units with built in oven, hob and fan. Plumbed for dishwasher and part tiled walls. PVC double glazed door to rear. Dining area.
- First Floor
- Landing - Store off.
- Bedroom 3 13' 6'' x 11' 0'' (4.11m x 3.35m)
- Bedroom 4 13' 6'' x 10' 6'' (4.11m x 3.20m)
- Double glazed velux window.
- Detached Garage 17' 3'' x 10' 8'' (5.25m x 3.25m)
- Up and over door.
- Utility Store 7' 0'' x 10' 8'' (2.13m x 3.25m)
- With range of fitted units and double drainer sink unit. Plumbed for washing machine and tumble dryer. Oil burner.
- External
- Large tarmacadam driveway and parking area to front and side. Private enclosed rear gardens with outside light and watertap. Separate side entrance into garden.
-
Shooter

028 3026 0565

