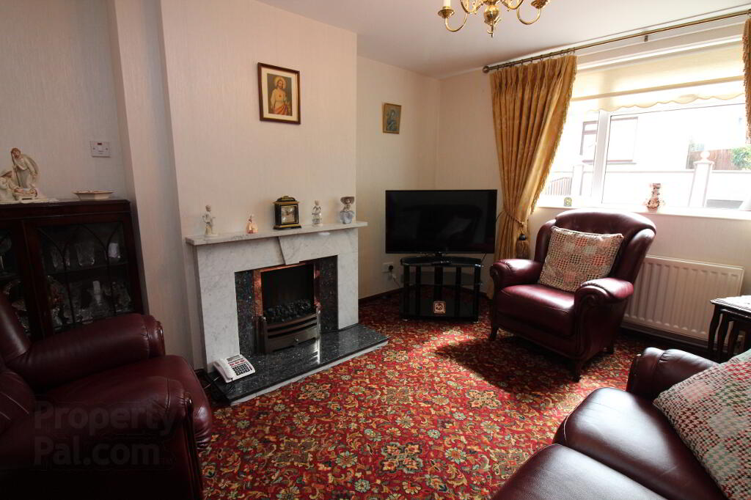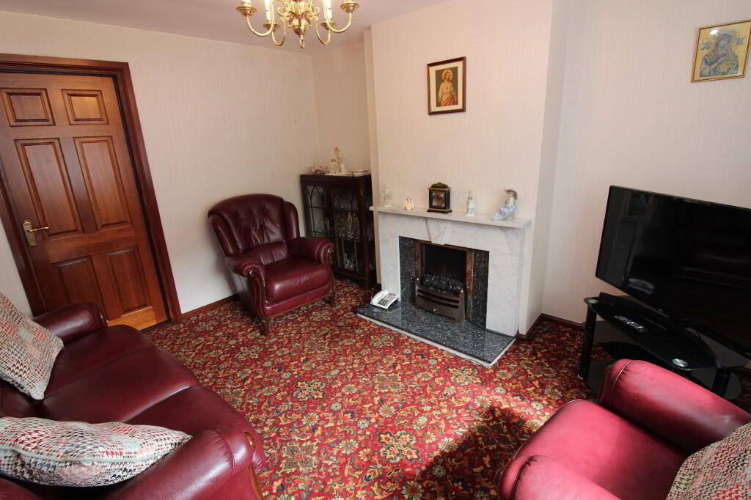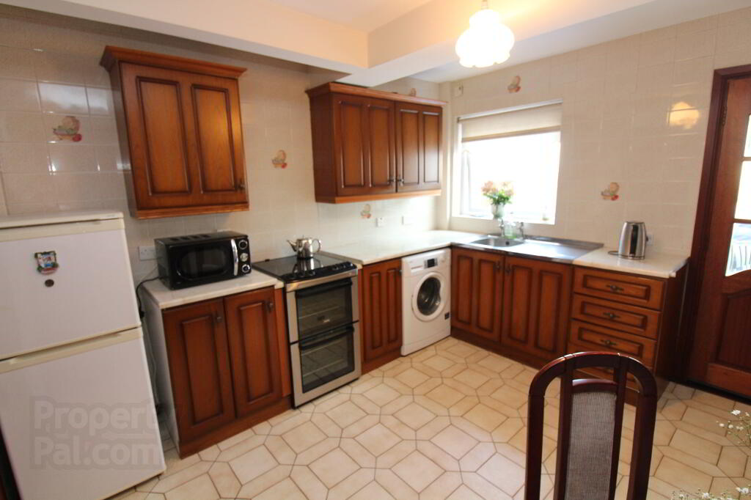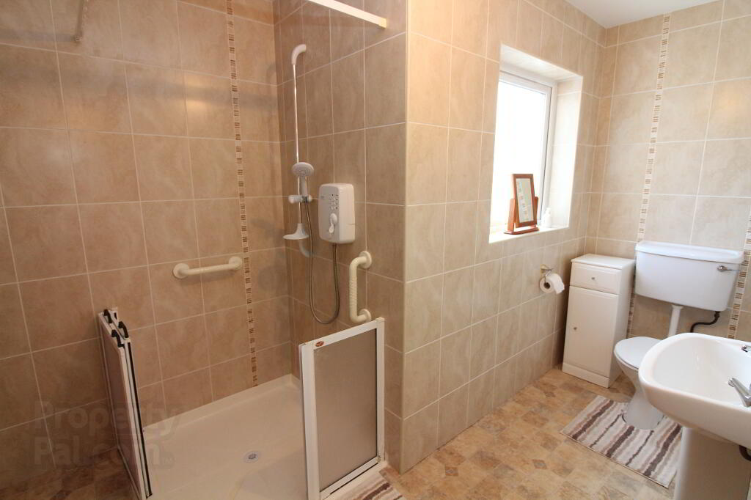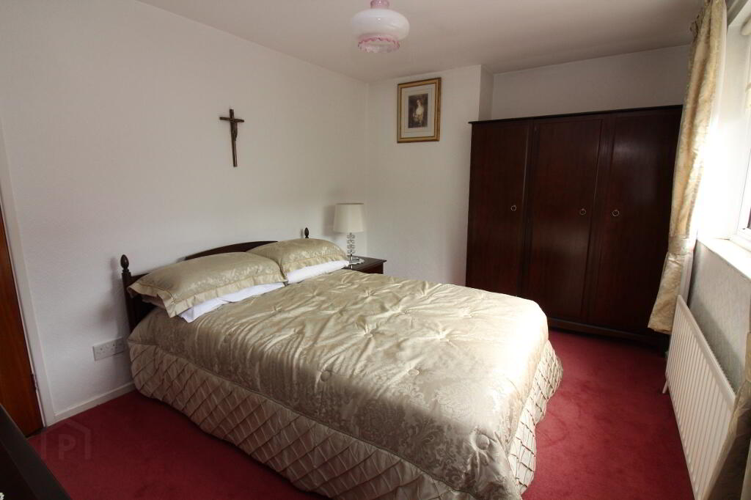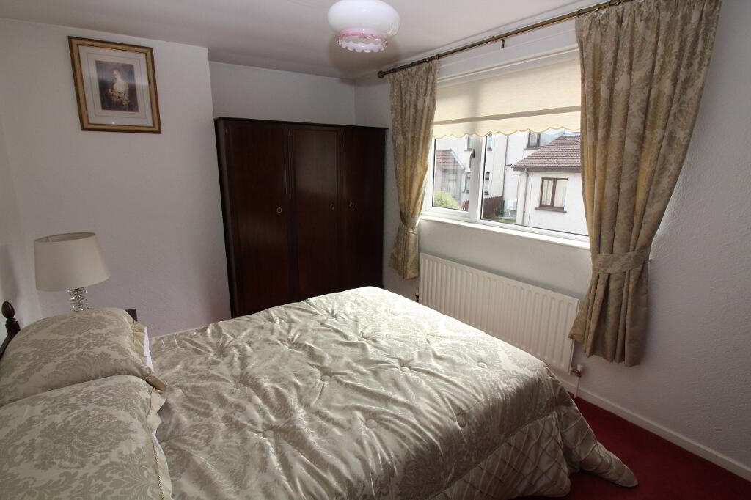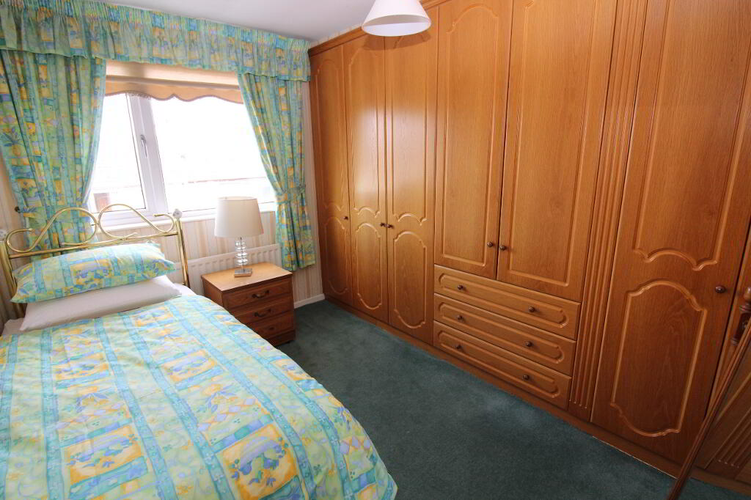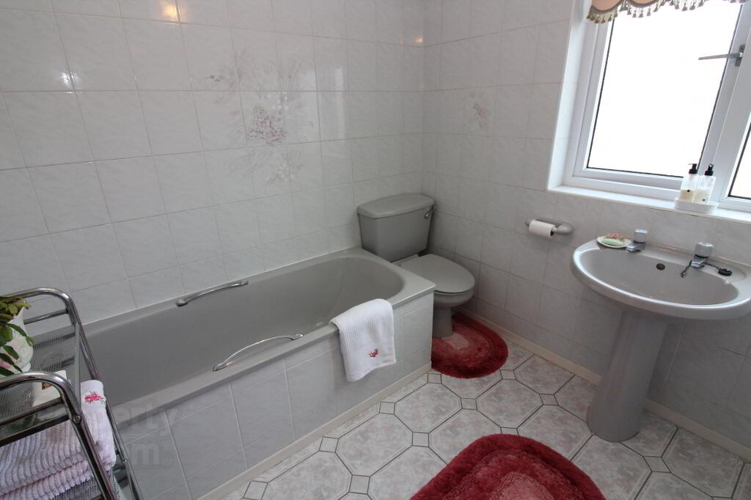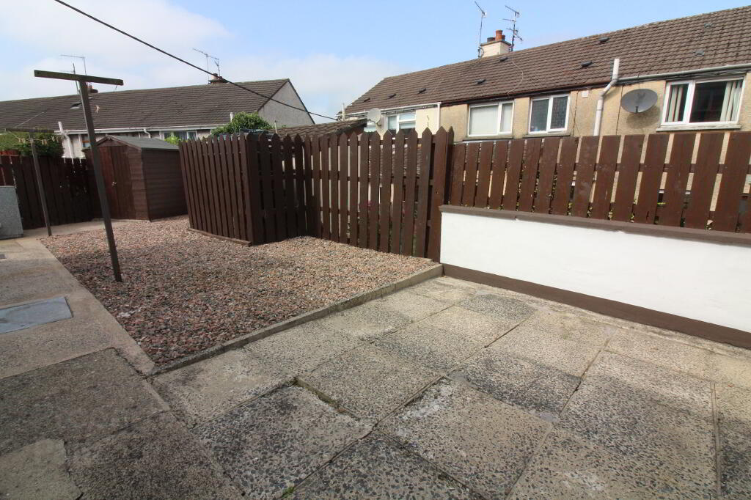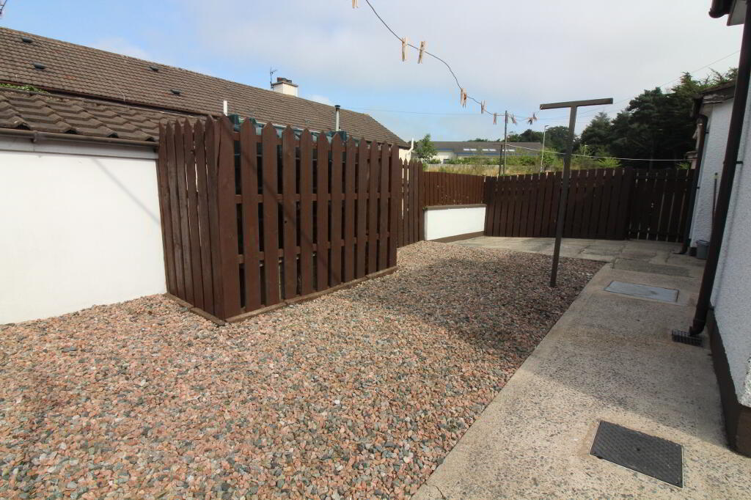
27 Courtney Hill Newry, BT34 2EA
3 Bed End-terrace House For Sale
£120,000
Print additional images & map (disable to save ink)
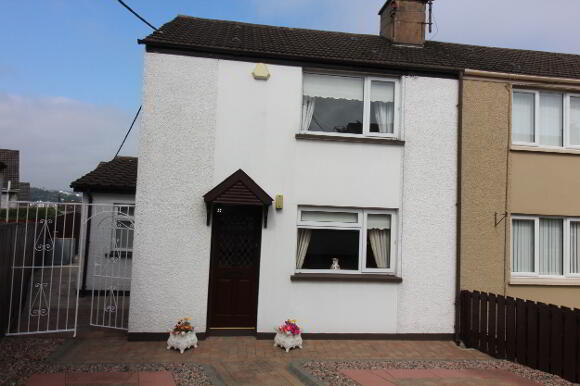
Telephone:
028 3026 0565View Online:
www.shooter.co.uk/713095Key Information
| Address | 27 Courtney Hill Newry, BT34 2EA |
|---|---|
| Price | Last listed at Offers over £120,000 |
| Style | End-terrace House |
| Bedrooms | 3 |
| Receptions | 1 |
| Bathrooms | 2 |
| Heating | Oil |
| Status | Sale Agreed |
Features
- Oil Fired Central Heating
- Alarm System Installed
- PVC Window Frames
- Carpet, Curtains & Blinds
- All Light Fittings Included
- Very Good Decorative Order
- Roofspace Insulated
- Mahogany Internal Doors Ground Floor
- Beside Local Primary School
Additional Information
27 Courtney Hill, Newry
This charming three bedroom end terrace style property with large side/rear garden area is situated in this very popular, much sought after residential area, close to Newry City Centre and local primary school. The property has been lovingly maintained by the current owners, is presented in very good order and enjoys the addition of a ground floor ensuite bedroom. Other features include oil fired central heating, alarm system, PVC window frames, modern kitchen, carpets, curtains and blinds. Early internal inspection is highly recommended as a high level of interest is expected.
- Entrance Hall
- Mahogany glass panelled front doors and understairs store/cloakroom.
- Lounge 9' 1'' x 10' 0'' (2.76m x 3.05m)
- Marble fireplace and hearth with open fire.
- Kitchen / Diner 11' 7'' x 10' 0'' (3.53m x 3.06m)
- Range of fitted high and low level units with cooker, washing machine and fridge-freezer. Fully tiled floor and part tiled walls, telephone point.
- Rear Hall 3' 5'' x 3' 9'' (1.04m x 1.15m)
- Off kitchen. Mahogany door and tiled floor.
- Bedroom 3 9' 7'' x 12' 0'' (2.92m x 3.67m)
- Off entrance hall. Built in wardrobe and laminate floor.
- Ensuite Off 7' 7'' x 11' 2'' (2.32m x 3.40m)
- Walk in electric shower, toilet and wash hand basin, fully tiled walls.
- First Floor
- Bedroom 1 7' 6'' x 12' 4'' (2.28m x 3.77m)
- To front. Built in wardrobe.
- Bedroom 2 10' 10'' x 7' 2'' (3.30m x 2.18m)
- To rear. Built in wardrobe.
- Bathroom 7' 4'' x 7' 1'' (2.24m x 2.15m)
- Coloured bath, toilet and wash hand basin. Fully tiled walls and floor.
- External
- Block wall with wrought iron gate to front. Feature paved and stoned area. Outside light, side entrance to rear. Flagged patio and pink pebble area to rear. Outside light and clothesline. Garden shed included.
-
Shooter

028 3026 0565

