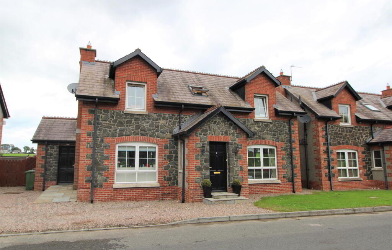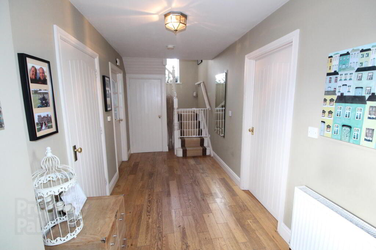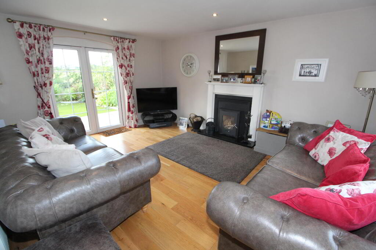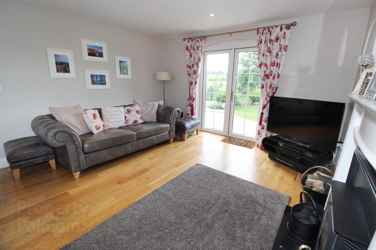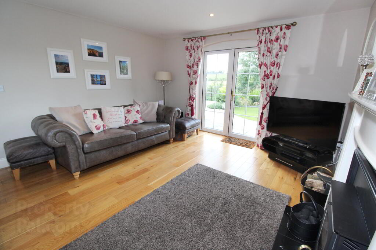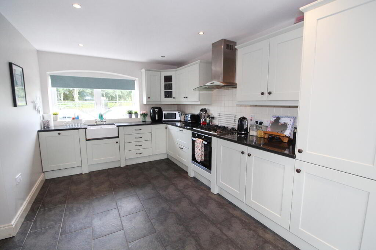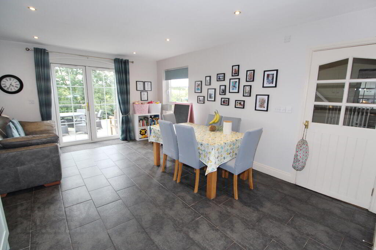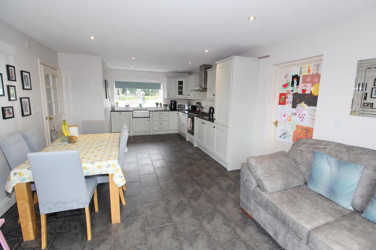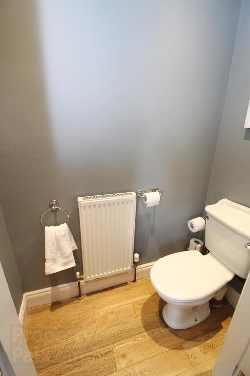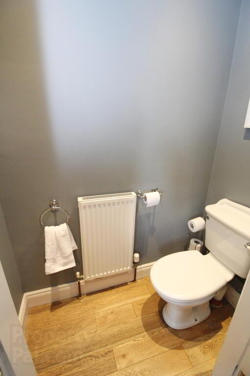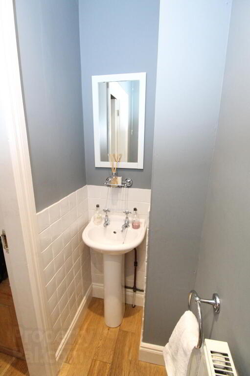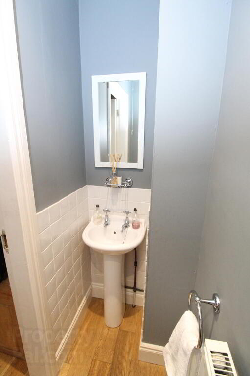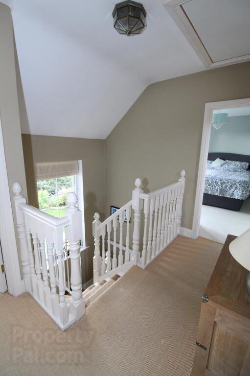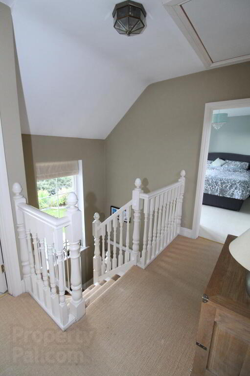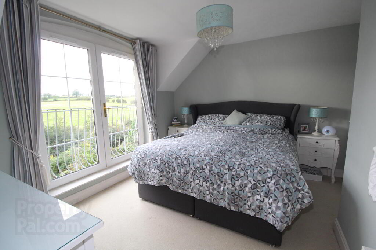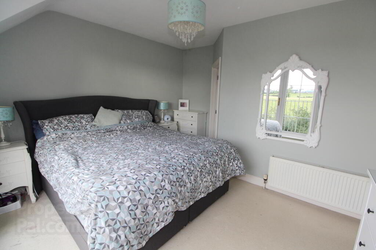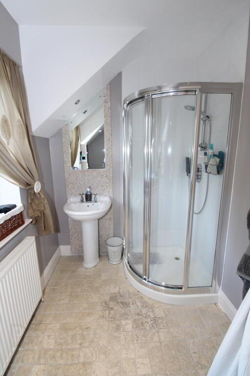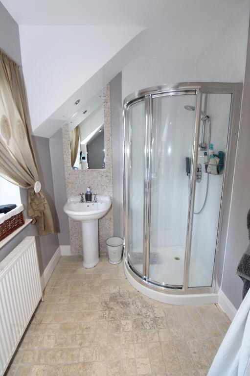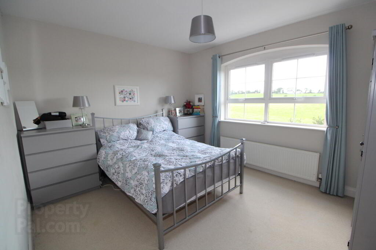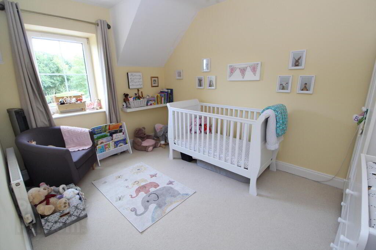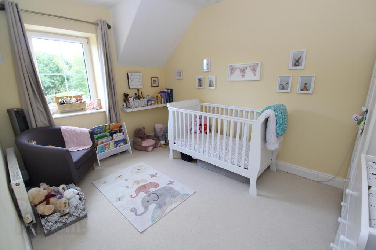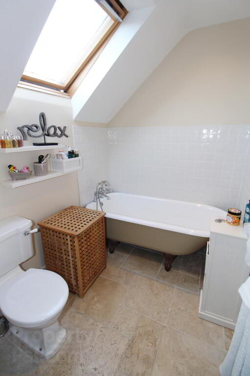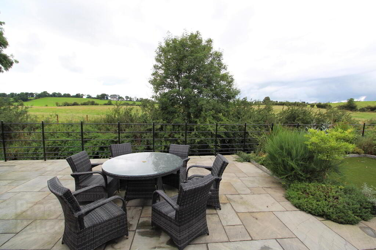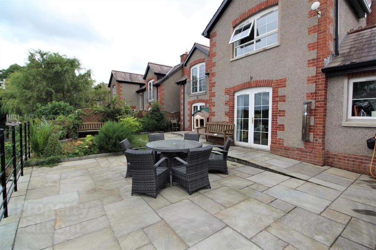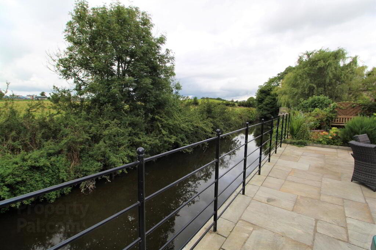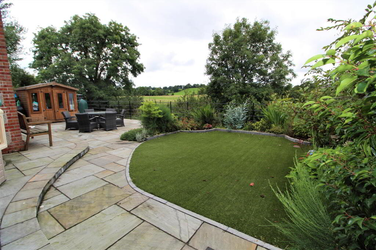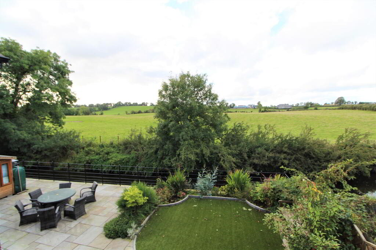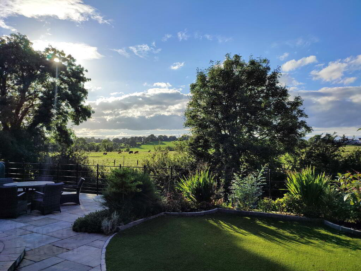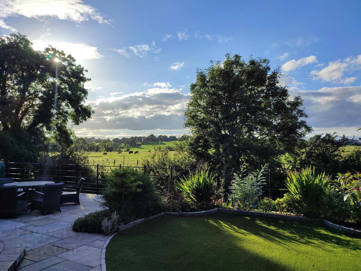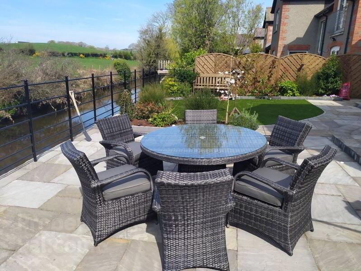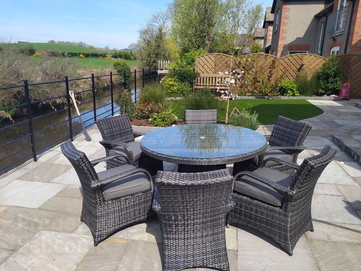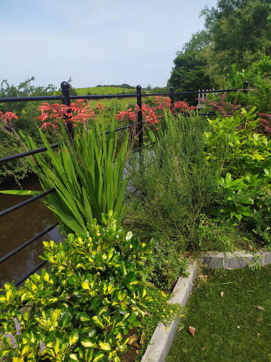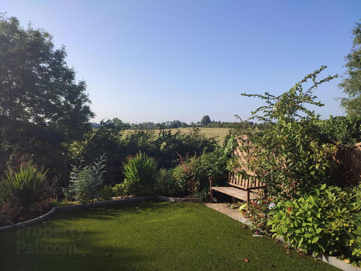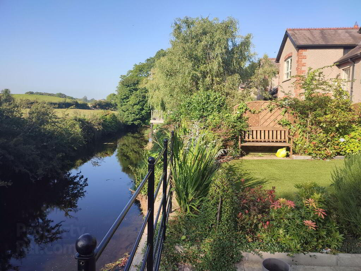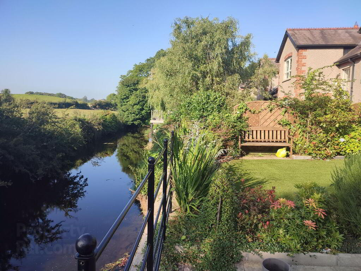
2 Coolsallagh Cottages, Blackskull, Dromore, BT25 1GZ
3 Bed Detached House For Sale
£245,000
Print additional images & map (disable to save ink)
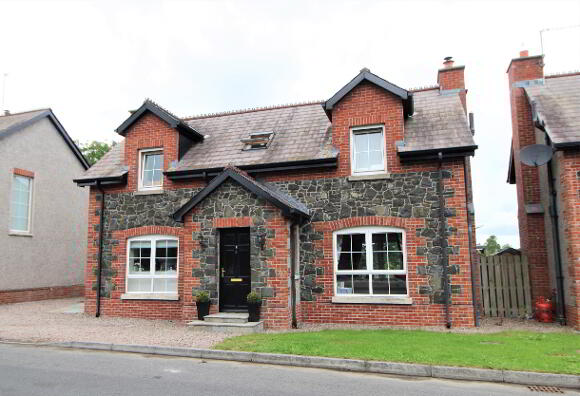
Telephone:
028 9266 6556View Online:
www.shooter.co.uk/717672Key Information
| Address | 2 Coolsallagh Cottages, Blackskull, Dromore, BT25 1GZ |
|---|---|
| Price | Last listed at £245,000 |
| Style | Detached House |
| Bedrooms | 3 |
| Receptions | 1 |
| Bathrooms | 2 |
| EPC Rating | |
| Status | Sale Agreed |
Features
- Accommodation Comprises: Entrance Hall, Cloaks WC, Lounge, Kitchen Dining Area, Utility Room, Three Bedrooms (Master Ensuite) & Family Bathroom
- uPVC Double Glazed Windows & External French Doors
- Oil Fired Central Heating System
- Excellent Fitted Kitchen With Granite Worktops
- Lounge With Feature Fireplace & Inset Stove
- Master Bedrooms With Ensuite
- Recently Landscaped Rear Gardens Looking Over The River Lagan
- Driveway Parking
Additional Information
2 Coolsallagh Cottages, Blackskull, Dromore
An attractive detached property that is extremely well presented and finished to a high standard throughout. The property offers bright spacious accommodation with living areas opening out onto the back garden that has been tastefully landscaped and enjoys relaxing tranquillity with a pleasant outlook over the River Lagan to open countryside beyond. For those needing to commute the A1 Belfast / Newry Carriageway and Dromore Centre are within 3 miles. We would highly recommend an early viewing to fully appreciate what this property has to offer.
- Entrance Hall
- Hardwood front door, solid wooden floor, understairs storage, double panel radiator.
- Cloaks WC
- White suite comprising low flush WC, pedestal wash hand basin, part tiled walls, solid wood flooring, single panel radiator.
- Kitchen / Dining 24' 1'' x 12' 7'' (7.34m x 3.83m)
- Extensive range of high and low level units with granite worksurfaces, belfast sink unit with mixer tap, pot drawers. Built-in 5 ring gas hob, built-in oven, curved glass and stainless steel extractor fan, integrated fridge/freezer, integrated dishwasher. Part tiled walls, ceramic tiled floor, recessed lighting, uPVC french doors, double panel radiator.
- Utility Room 10' 0'' x 6' 5'' (3.05m x 1.95m)
- Range of high and low level units with complementary worksurfaces, stainless steel sink unit, plumbed for automatic washing machine, tumble dryer space, oil fired boiler, ceramic tiled floor.
- Living Room 16' 2'' x 12' 11'' (4.92m x 3.93m)
- Feature fireplace with multi-fuel inset stove and granite hearth, solid wooden floor, double panel radiator.
- 1st Floor Landing
- Access to roofspace via drop down ladder, hotpress.
- Bedroom 1 12' 7'' x 12' 11'' (3.83m x 3.93m) (At Widest Point)
- French door with juliet balcony, double panel radiator.
- Ensuite
- White suite comprising low flush WC, pedestal wash hand basin and shower cubicle with mixer shower. Part tiled walls, ceramic tiled floor, recessed lighting, single panel radiator.
- Bedroom 2 12' 10'' x 10' 10'' (3.91m x 3.30m)
- Single panel radiator.
- Bedroom 3 12' 11'' x 9' 1'' (3.93m x 2.77m)
- Single panel radiator.
- Bathroom
- White suite comprising low flush WC, savoy pedestal wash hand basin and freestanding roll top bath with mixer tap. Part tiled walls, ceramic tiled floor, recessed lighting, keylite window, single panel radiator.
- Outside
- Parking to front and side laid in stone. Fully enclosed rear garden that has recently been fully landscaped with patio areas, artifical grass and shrubs. Outside light and water tap, plastic oil storage tank, black estate railings overlooking the river Lagan.
-
Shooter

028 9266 6556

