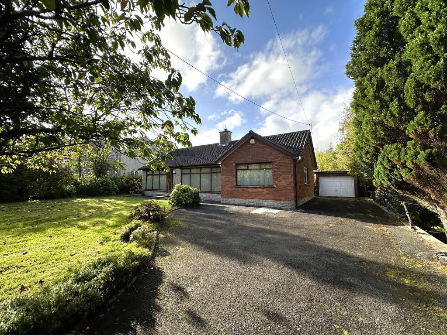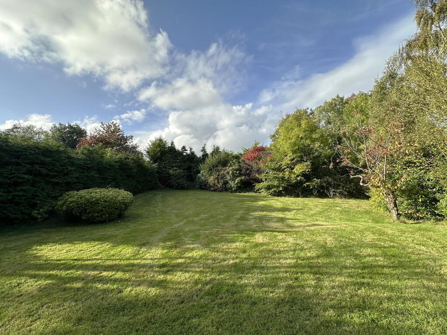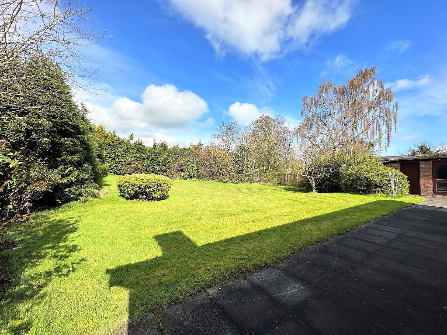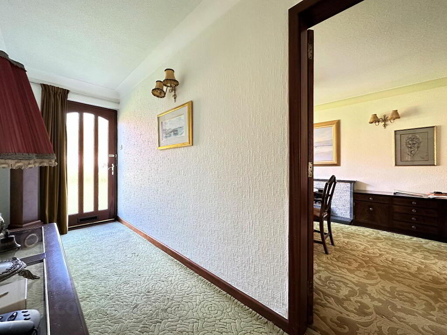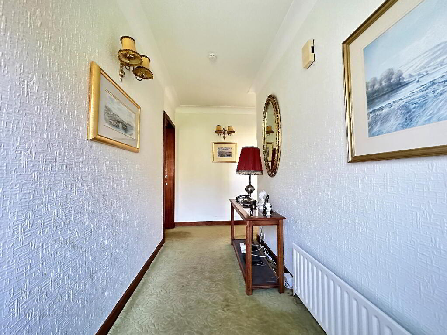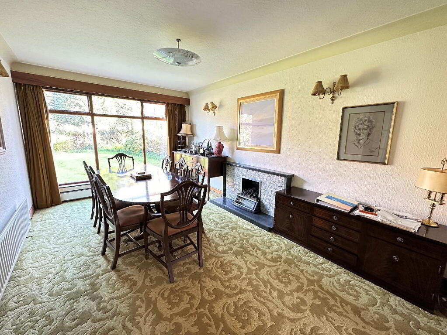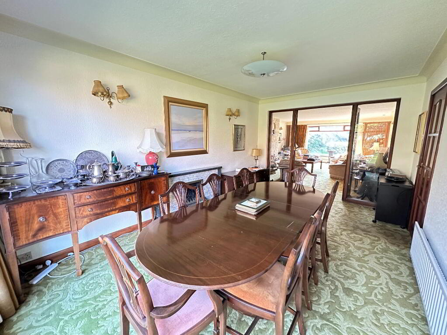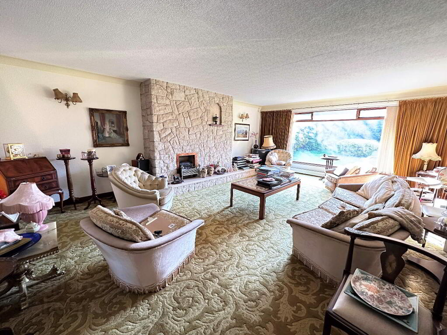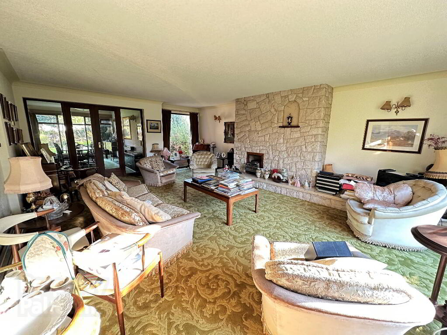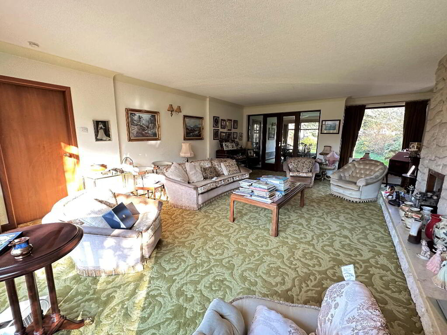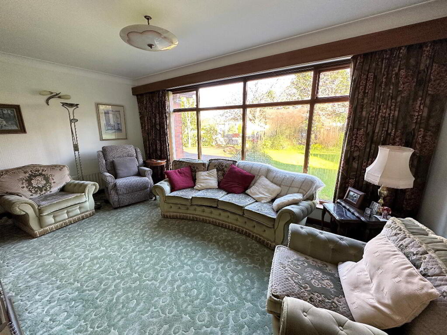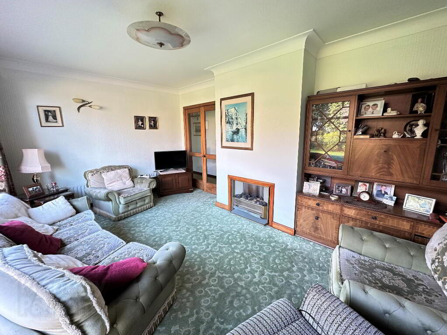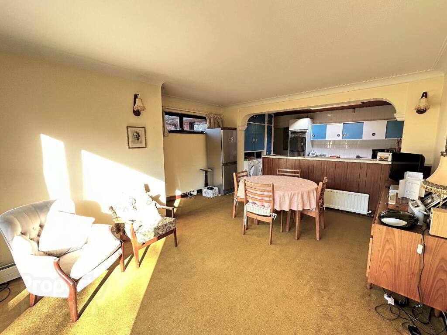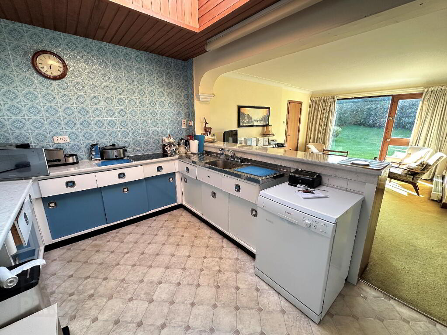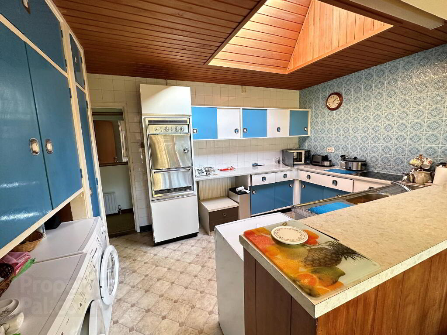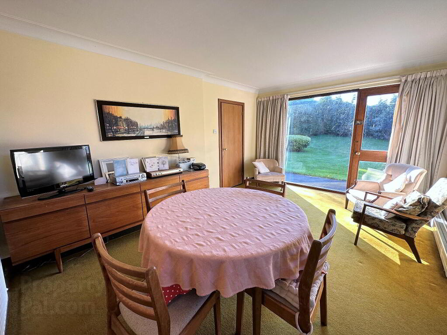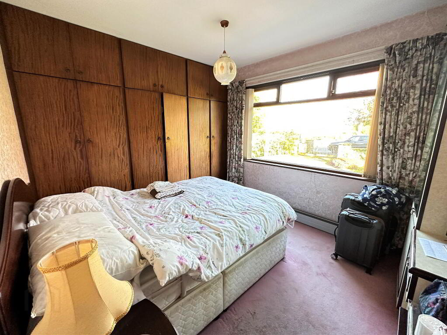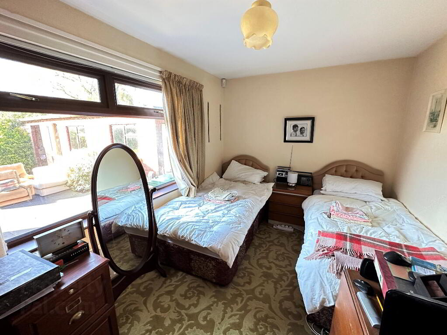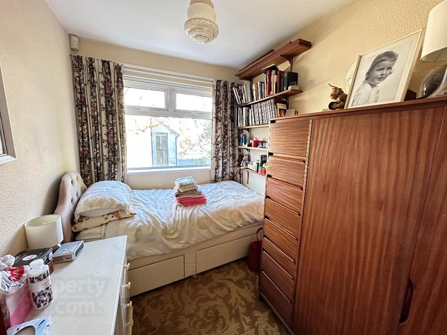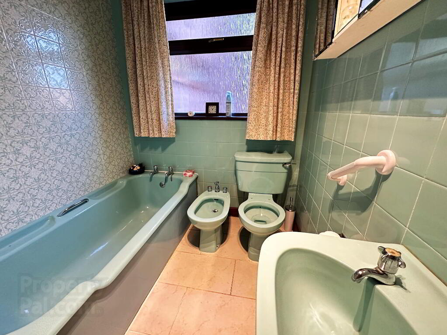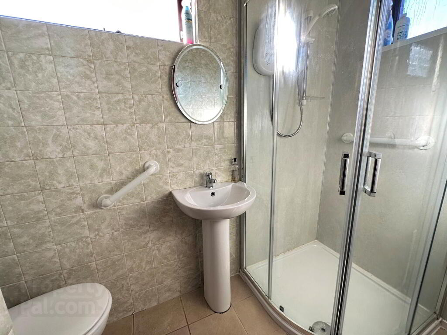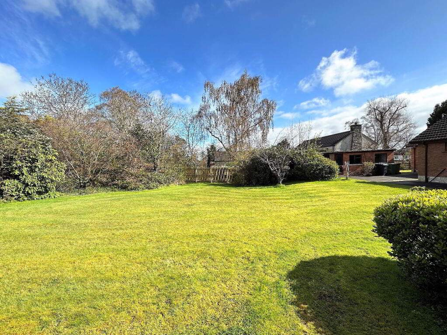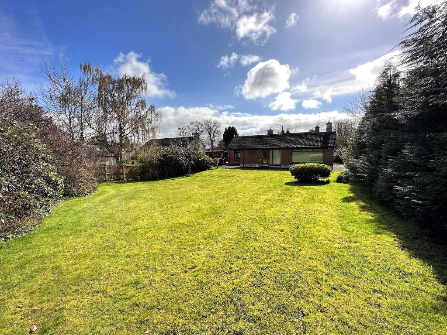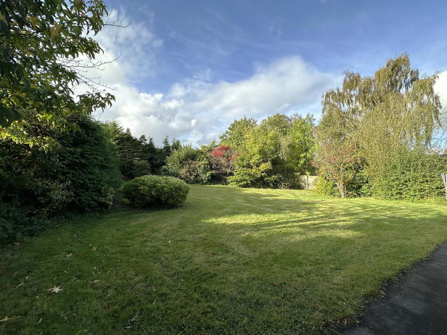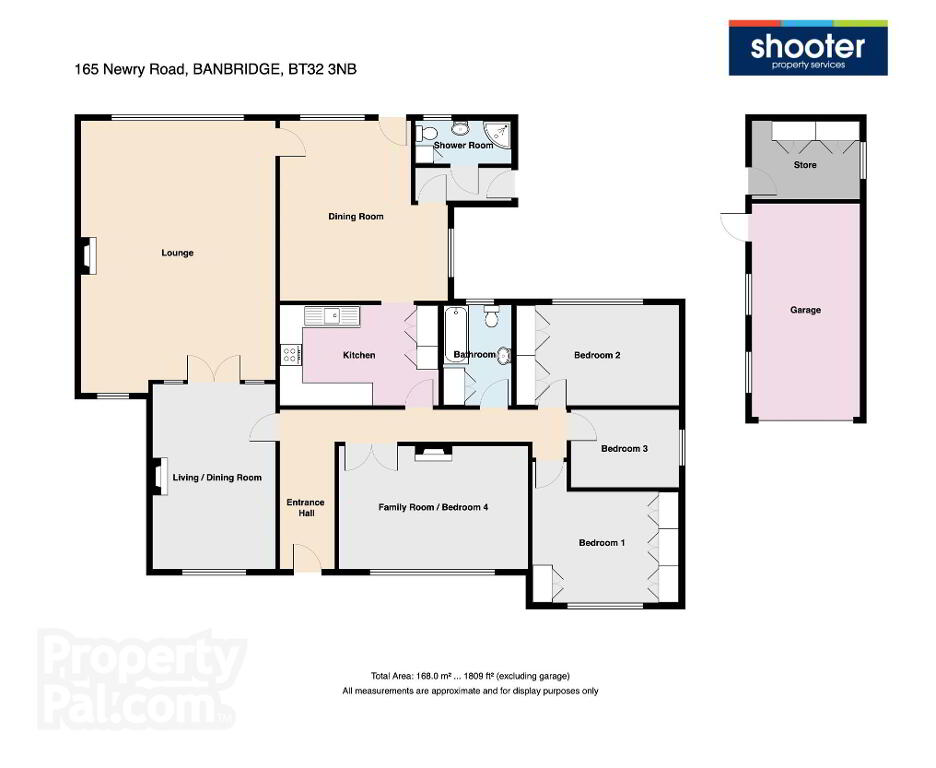
165 Newry Road Banbridge, BT32 3NB
3 Bed Detached Bungalow For Sale
SOLD
Print additional images & map (disable to save ink)
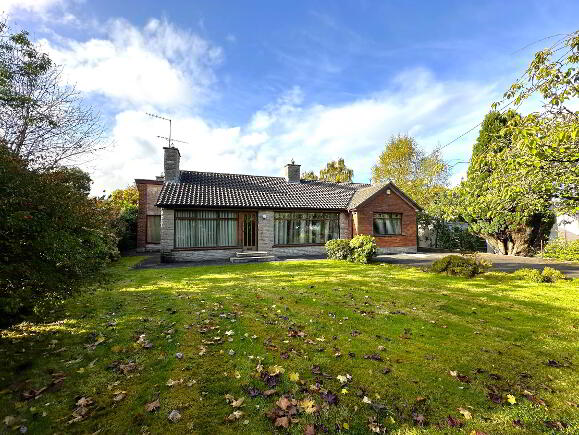
Telephone:
028 4066 2206View Online:
www.shooter.co.uk/934766Key Information
| Address | 165 Newry Road Banbridge, BT32 3NB |
|---|---|
| Style | Detached Bungalow |
| Bedrooms | 3 |
| Receptions | 3 |
| Bathrooms | 2 |
| Heating | Oil |
| EPC Rating | |
| Status | Sold |
Features
- Oil Fired Central Heating
- Double Glazing
- Spacious Accommodation
- Mature & Private Site
- Sought After Location
- Viewing Highly Recommended
Additional Information
Set on a generous and mature site of approximately 0.4 acres, this spacious 3/4-bedroom detached bungalow offers excellent privacy and superb potential.
The principal reception room and the large kitchen/dining area both enjoy direct access to the expansive rear garden—an ideal setting for family living, entertaining, or simply relaxing in the peaceful outdoor space.
Perfectly positioned just a short stroll from the shops, cafes, and restaurants of The Boulevard, the property also offers easy access to the Belfast–Dublin corridor for commuters, as well as being conveniently close to the town centre, local schools, and amenities.
This well-located home has been attractively priced to reflect the opportunity for modernisation or extension (subject to planning), making it an exciting prospect for buyers seeking to create their ideal home.
- Entrance Hall
- Hardwood glazed front door, coved ceiling, telephone point, 1 radiator.
- Living / Dining Room 16' 1'' x 10' 5'' (4.90m x 3.17m)
- Tiled fireplace and hearth, coved ceiling, skirting and single radiator. Glazed double doors to..
- Lounge 22' 9'' x 16' 11'' (6.93m x 5.15m)
- Stone clad chimney with tile inset and marble hearth and matching plinth, coved ceiling, skirting radiator.
- Family Room / Bedroom 4 16' 8'' x 10' 6'' (5.08m x 3.20m) (Max)
- Coved ceiling, 1 radiator.
- Kitchen / Dining 25' 8'' x 14' 4'' (7.82m x 4.37m) (Max)
- Range of high and low level fitted units with double drainer stainless steel sink unit and mixer tap, built-in double oven and hob, plumbed for a dishwasher and automatic washing machine, space for tumble dryer, Tongue and groove ceiling to kitchen area, coving to dining, doors to lounge and rear garden, 2 single radiators and skirting radiator.
- Rear Porch
- Panelled walls, glazed door to side, 1 radiator.
- Shower Room 8' 0'' x 3' 9'' (2.44m x 1.14m) (Max)
- White suite comprising low flush WC, pedestal wash hand basin and PVC clad quadrant shower cubicle with Mira power shower, tiled walls and floor, storage cupboard, 1 radiator.
- Bedroom 1 10' 11'' x 9' 7'' (3.32m x 2.92m)
- Wall to wall robes with overhead storage, skirting radiator.
- Bedroom 2 12' 8'' x 8' 9'' (3.86m x 2.66m)
- Wall to wall robes with overhead storage, 1 radiator.
- Bedroom 3 9' 8'' x 6' 11'' (2.94m x 2.11m)
- 1 radiator.
- Bathroom 8' 7'' x 6' 0'' (2.61m x 1.83m)
- Coloured suite comprising low flush WC, pedestal wash hand basin, bidet and panel bath, tiled walls and floor, hotpress, double radiator.
- Detached Garage 18' 10'' x 10' 0'' (5.74m x 3.05m)
- Up and over door, light and power.
- Store / Boiler House 10' 0'' x 10' 0'' (3.05m x 3.05m)
- Light and power, oil fired boiler.
- Outside
- Beautiful mature site with numerous hedges, shrubs and trees, in lawn to front and rear, pillared and gated entrance with tarmac driveway, outside lighting and water tap.
-
Shooter

028 4066 2206

