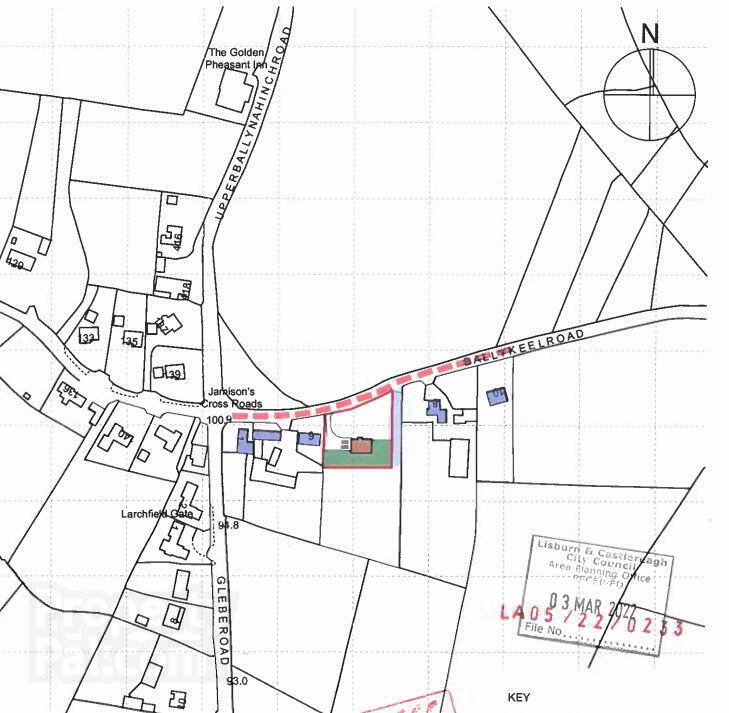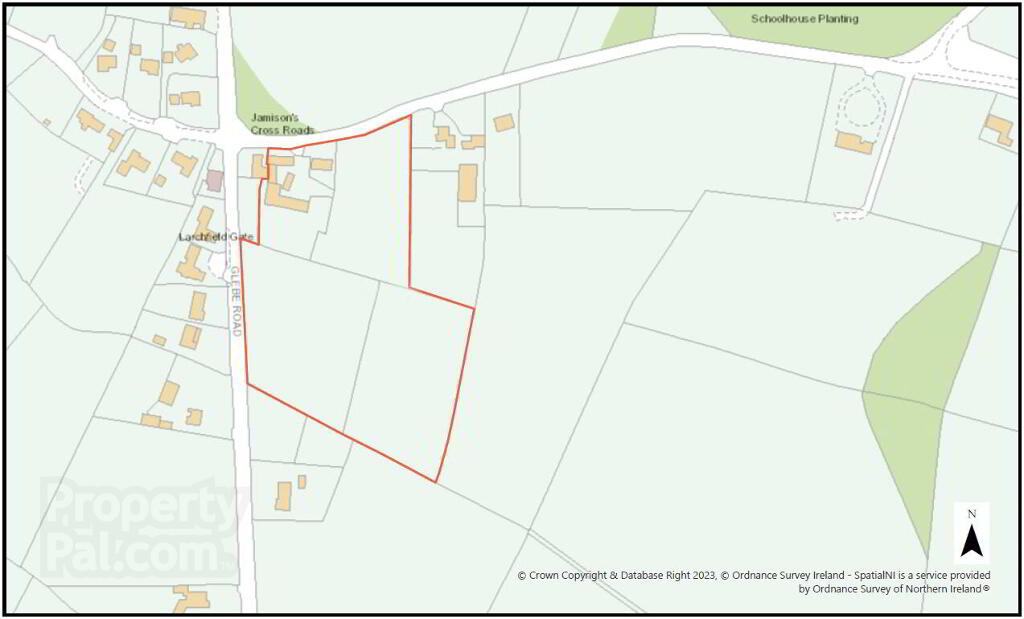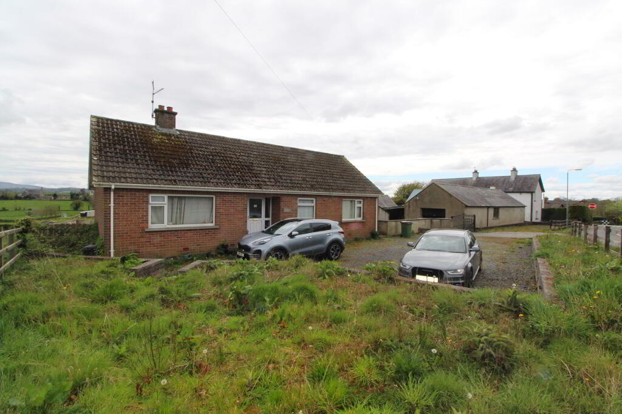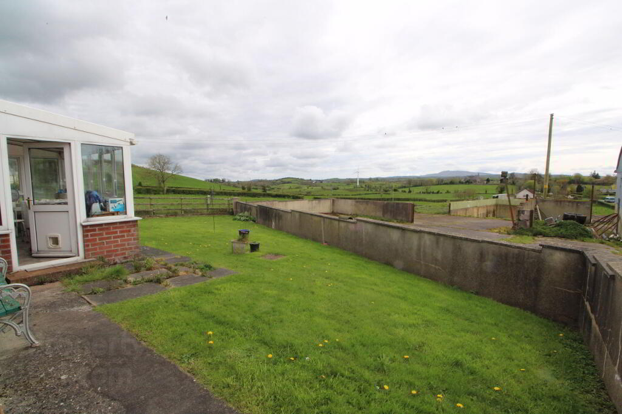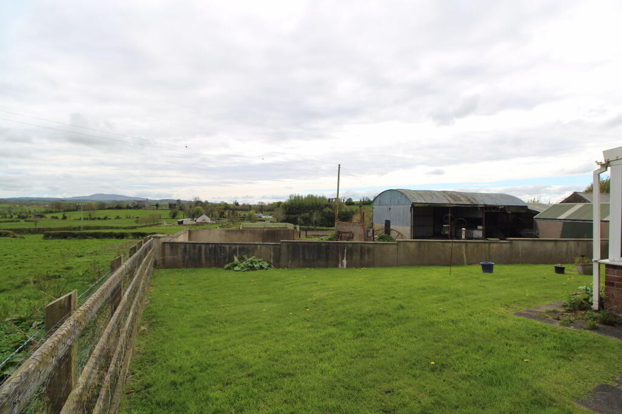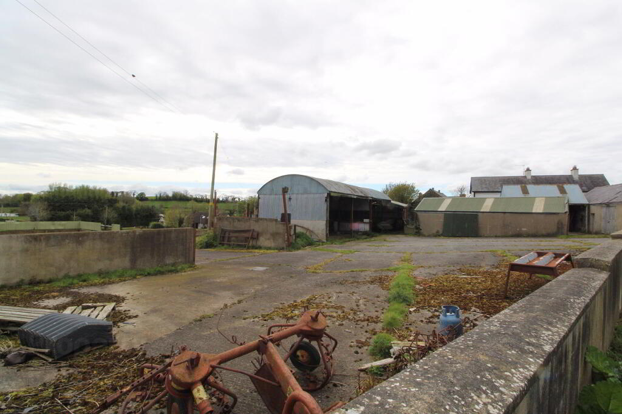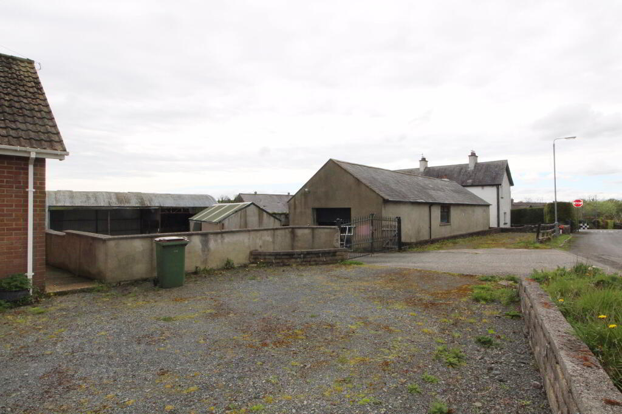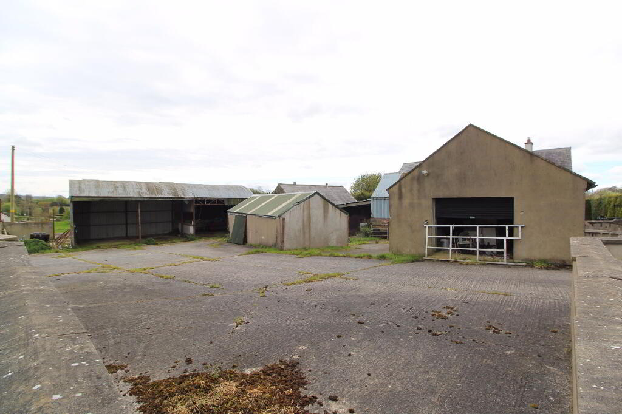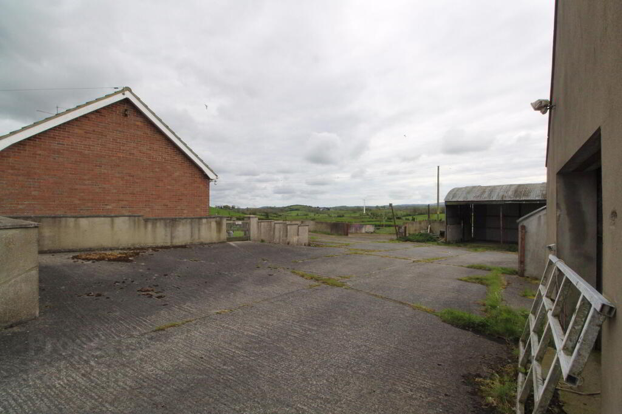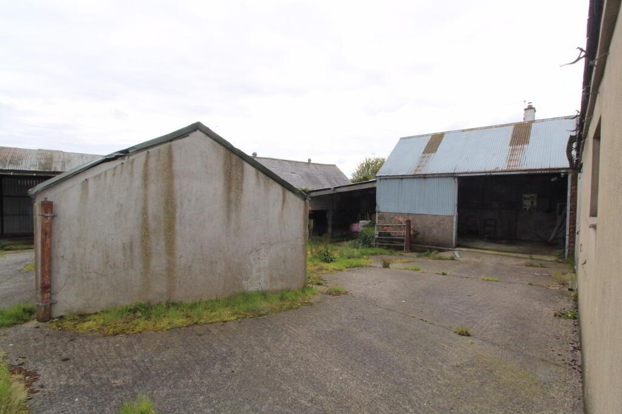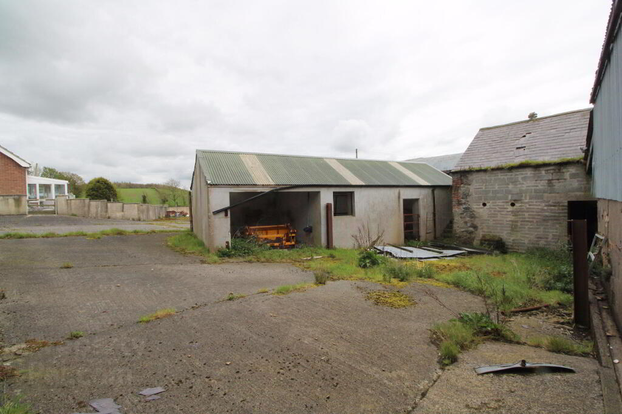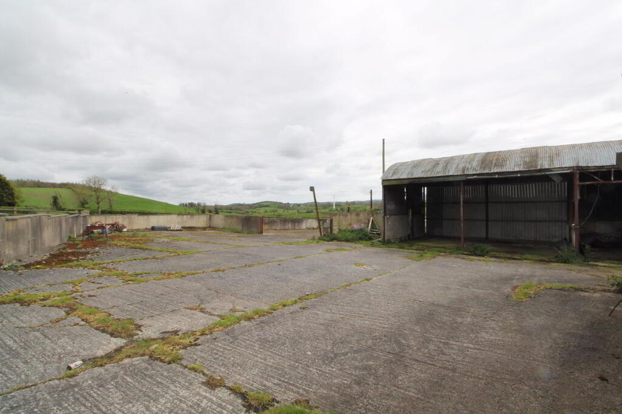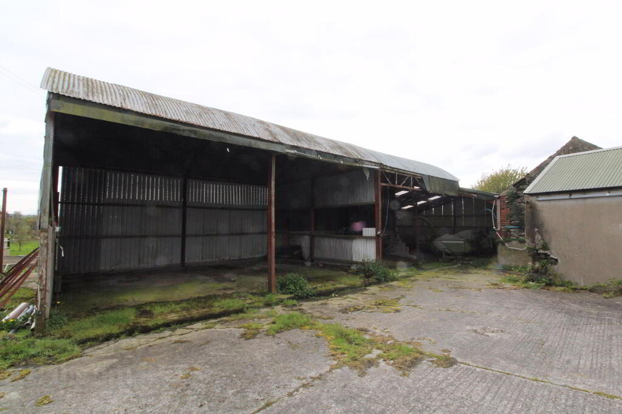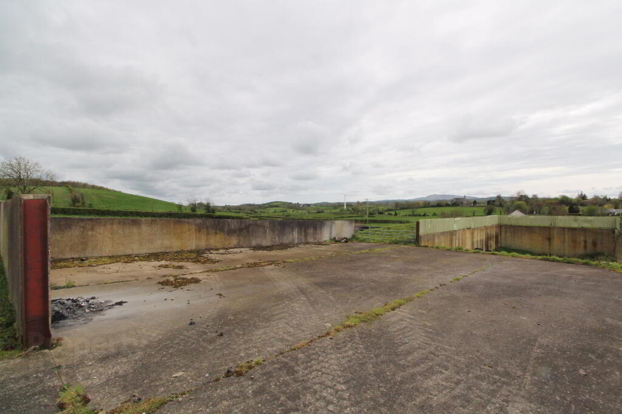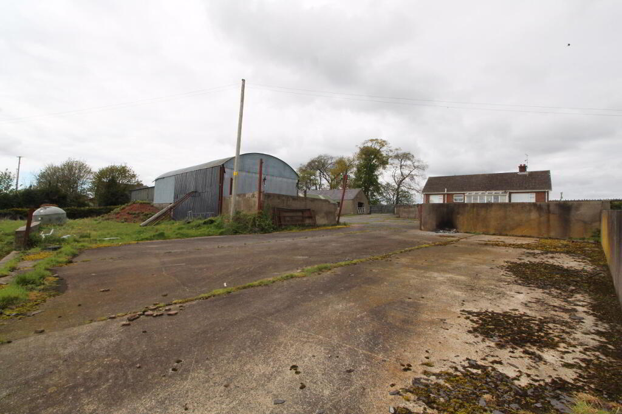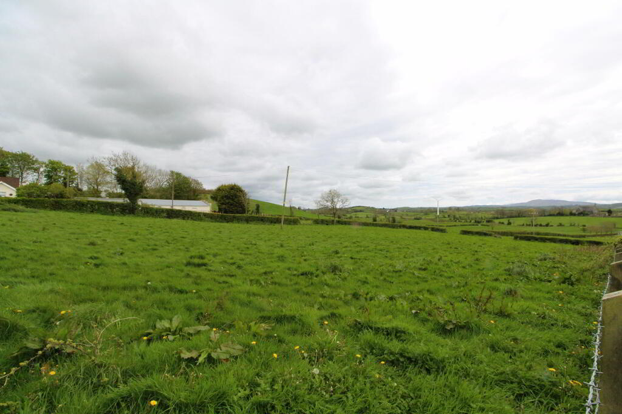
6 Ballykeel Road Hillsborough, BT26 6NW
Property For Sale
£385,000
Print additional images & map (disable to save ink)
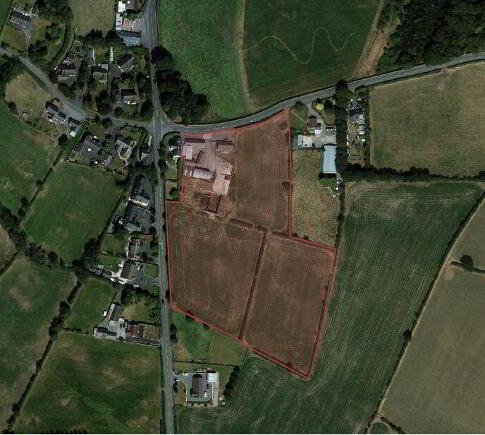
Telephone:
028 9266 6556View Online:
www.shooter.co.uk/944564Key Information
| Address | 6 Ballykeel Road Hillsborough, BT26 6NW |
|---|---|
| Price | Last listed at Offers around £385,000 |
| Bedrooms | 2 |
| Receptions | 2 |
| Bathrooms | 1 |
| Heating | Oil |
| EPC Rating | |
| Status | Sale Agreed |
Features
- Site Extends To Approx. 6.3 Acres
- Outline Planning Permission Granted For A Detached Dwelling
- Detached Bungalow With Yard
- Selection Of Hay Sheds & Outbuildings
- Planning Permission Submitted For A Second Detached Dwelling Currently Pending
- Potential Further Development
- Prime Location Set Just Off The Upper Ballynahinch Road That Rarely Comes Up For Sale
- Planning Permission Approved Under Reference LA05/2022/0233/O
Additional Information
Ballykeel Road, Hillsborough
We are delighted to bring to the market this excellent opportunity to purchase land, a detached bungalow with a selection of hay sheds and outhouses along with an outstanding building site with outline planning permission. This is an excellent opportunity for those wishing to develop the site, set in this highly sought after location off the Upper Ballynahinch Road on the outskirts of Hillsborough in the lovely village of Annahilt within easy commuting distance to Hillsborough, Ballynahinch, Lisburn and further afield. We expect interest to be high with this highly sought after location that rarely comes up for sale.
- Entrance Hall
- uPVC front door and glazed side panel, ceiling cornice, single panel radiator.
- Living Room 14' 4'' x 10' 4'' (4.37m x 3.15m)
- Feature fireplace suitable for an open fire, ceiling cornice, radiator.
- Dining Room 10' 3'' x 14' 4'' (3.12m x 4.37m)
- Feature fireplace, ceiling cornice, double panel radiator.
- Kitchen 10' 11'' x 8' 5'' (3.32m x 2.56m)
- Range of high and low level units with worksurfaces, stainless steel sink unit and mixer tap, cooker space, fridge/freezer space, uPVC rear door, single panel radiator.
- Conservatory 13' 11'' x 8' 2'' (4.24m x 2.49m)
- Ceramic tiled floor.
- Hallway
- Access to roofspace, hotpress.
- Bedroom 1 8' 4'' x 8' 10'' (2.54m x 2.69m)
- Single panel radiator.
- Bedroom 2 13' 1'' x 20' 4'' (3.98m x 6.19m) (At Widest Points)
- Range of built-in bedroom furniture, 2 single panel radiators.
- Bathroom
- White suite comprising low flush WC, pedestal wash hand basin and panel bath with electric shower, part tiled walls, extractor fan, single panel radiator.
- Outside
- Front garden with parking, enclosed rear garden laid in lawns. Large enclosed yard with a selection of hay sheds, barns and outhouses, large garage with steel roller shutter door, silage pit, and complete lands extending to approx. 6.3 acres. A superb site with Outline Planning Permission granted and another applied for and currently pending approval.
-
Shooter

028 9266 6556

