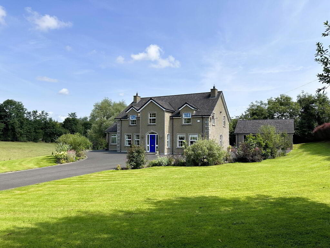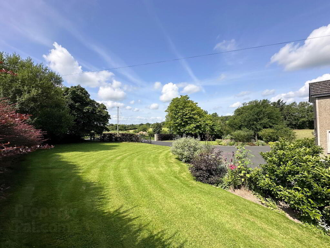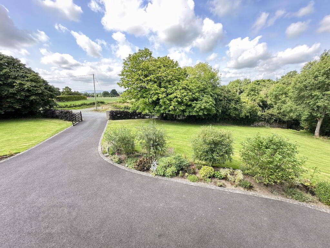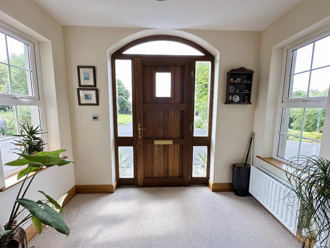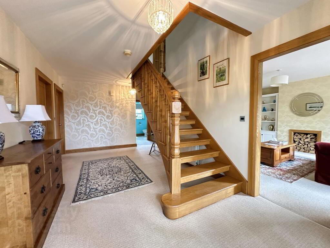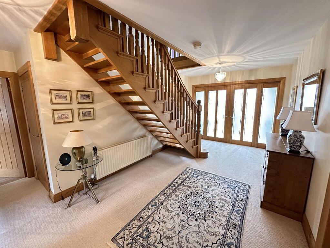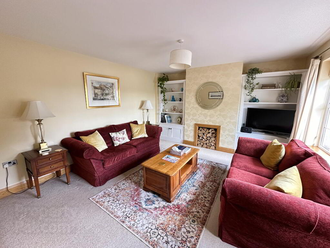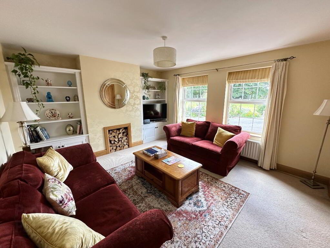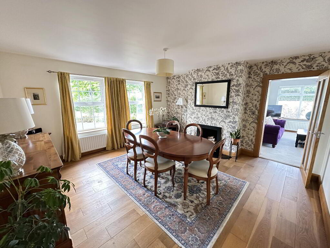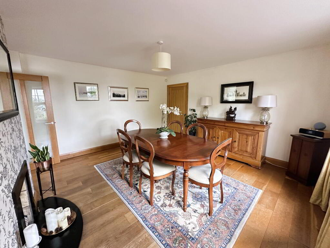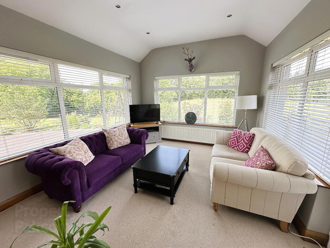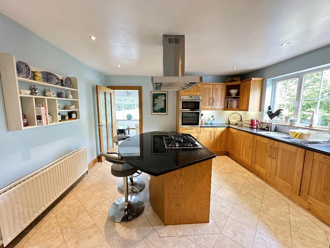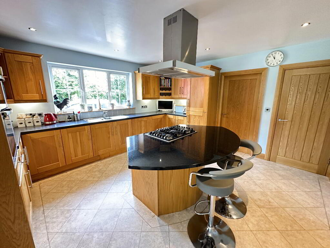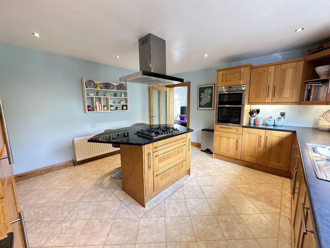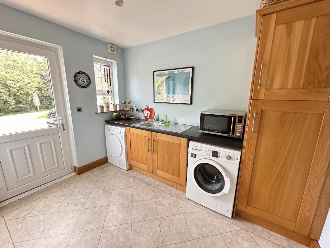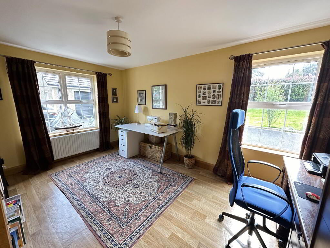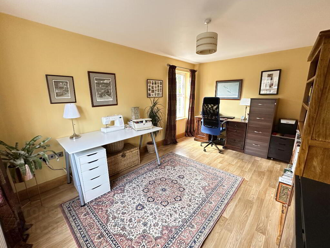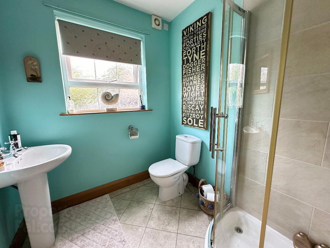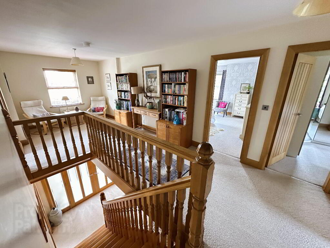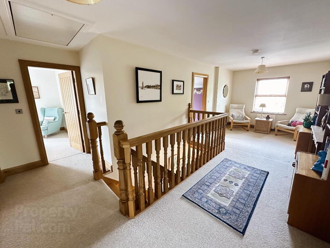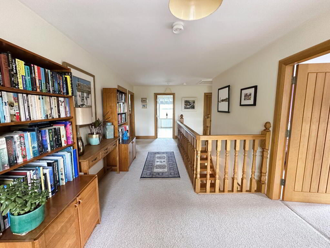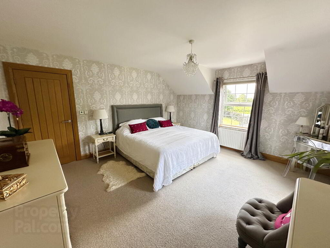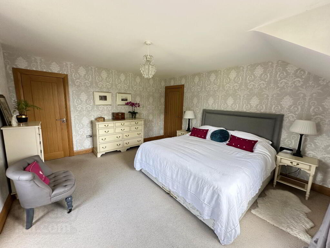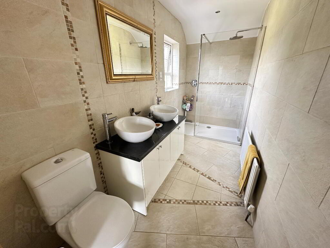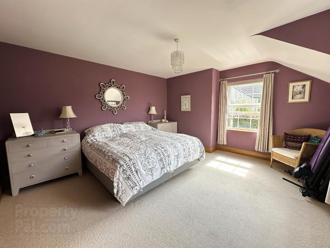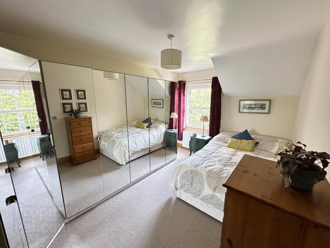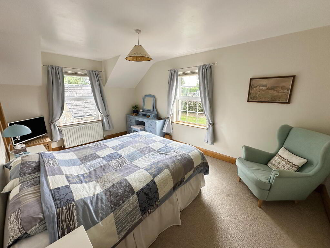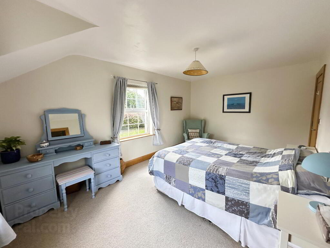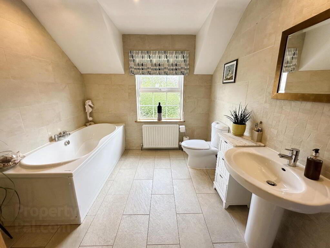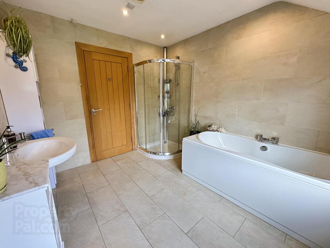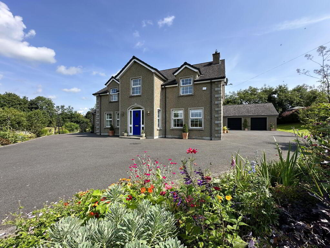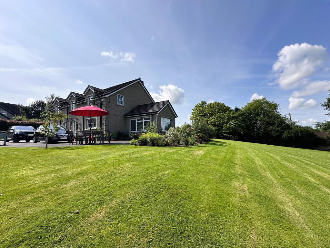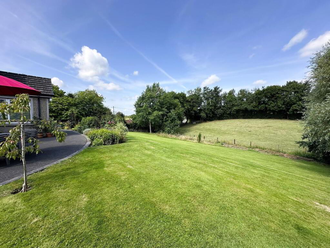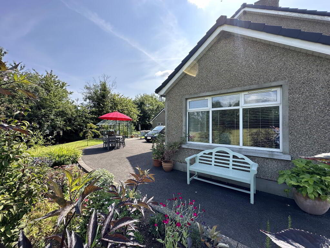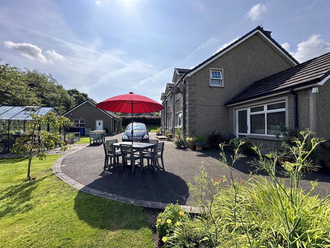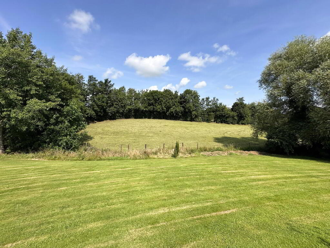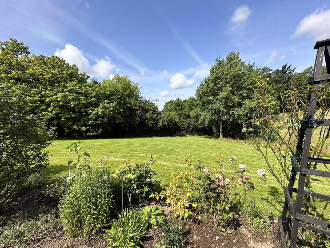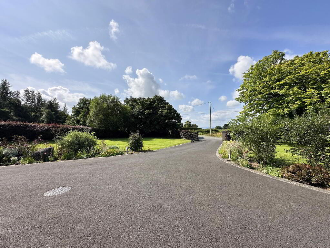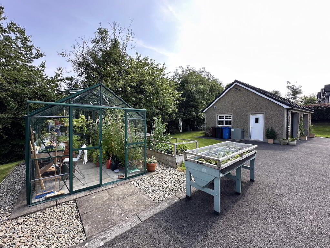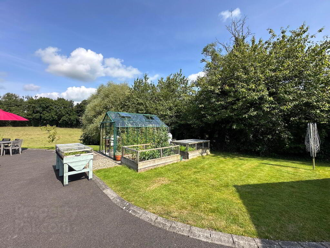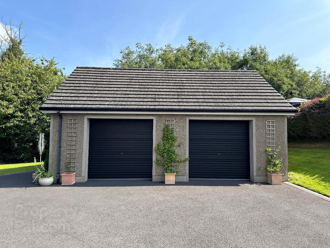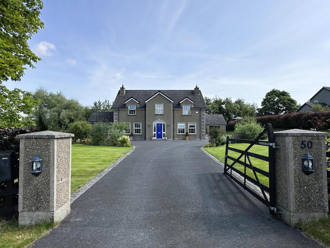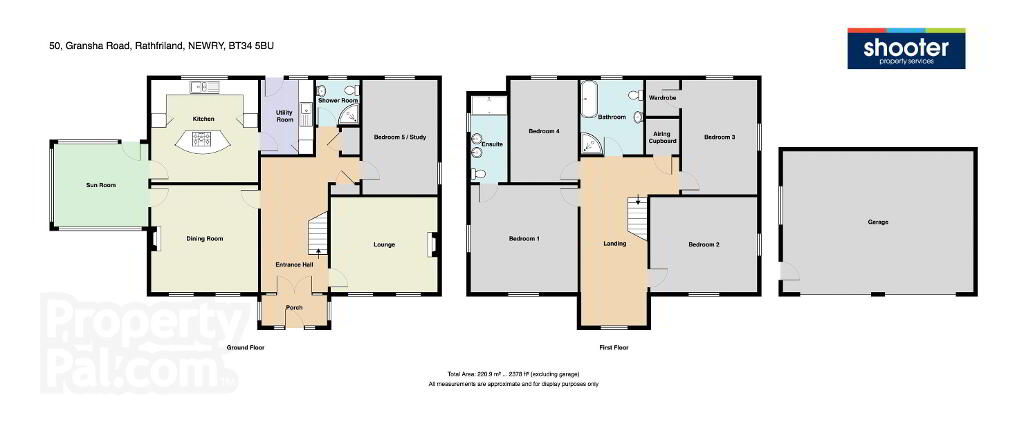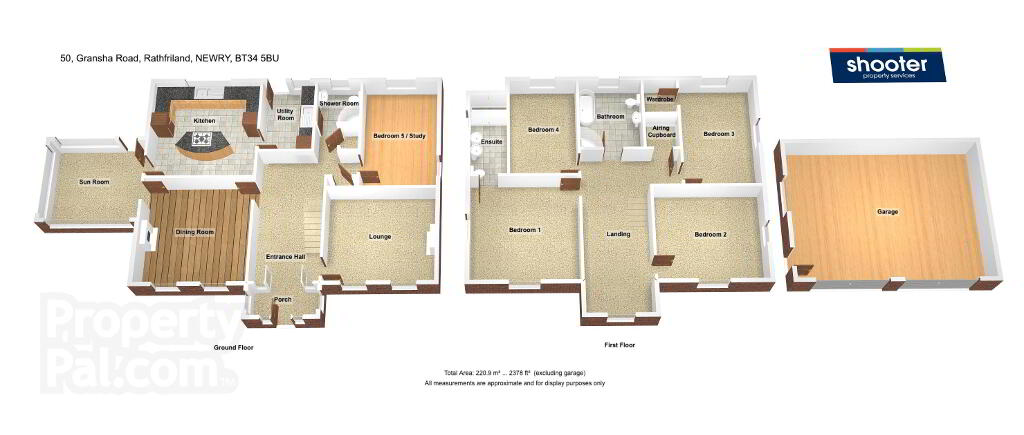
50 Gransha Road Rathfriland, BT34 5BU
5 Bed Detached House For Sale
SOLD
Print additional images & map (disable to save ink)
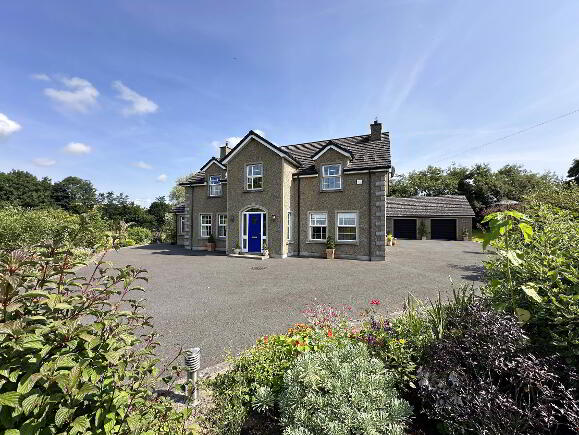
Telephone:
028 4066 2206View Online:
www.shooter.co.uk/960524Key Information
| Address | 50 Gransha Road Rathfriland, BT34 5BU |
|---|---|
| Style | Detached House |
| Bedrooms | 5 |
| Receptions | 3 |
| Bathrooms | 3 |
| EPC Rating | |
| Status | Sold |
Features
- Large Site of Approx. 0.7 Acres
- Extensive Tarmac Driveway With Access To Rear.
- PVC Fascia and Soffits
- PVC Double Glazing
- Oil Fired Central Heating (New Condenser Boiler 2022)
- Oak Internal Doors & Trim
- 5 Bedrooms / 3 Reception
- Beautifully Finished & Presented Throughout
Additional Information
Large Family Home Extending To 2275 sq.ft Plus Double Garage
An exceptional detached residence occupying a mature, spacious site extending to approx. 0.7 acres overlooking the surrounding countryside through to the Mourne Mountains. Providing a wealth of versatile, well appointed accommodation extending to 5 bedrooms, if required, which has been finished and presented to a very high standard throughout, Situated a short distance from Rathfriland and within easy reach of the A1 Belfast/Dublin Corridor and all major towns, this property would make an ideal family home. An appointment to view is strongly recommended to fully appreciate.
- Entrance Porch 9' 0'' x 4' 5'' (2.74m x 1.35m)
- Solid Oak tongue and groove front door with double glazed side lights and feature fan light, double radiator.
- Entrance Hall 18' 3'' x 9' 8'' (5.56m x 2.94m)
- Glazed double oak inner doors to large reception hall, solid oak open tread staircase. Telephone point, cloakscupboard, double radiator.
- Lounge 14' 8 x 13' 1 (4.46m x 3.98m)
- Provision for fireplace, TV point, 2 double radiators.
- Family / Dining Room 14' 8 x 14' 8 (4.46m x 4.47m)
- Feature hole-in-the-wall fireplace with slate hearth and dog grate, solid oak wooden flooring, TV aerial lead, telephone point, 2 double radiator.
- Sun Room 13' 0 x 11' 5 (3.96m x 3.48m)
- Vaulted ceiling with recessed ceiling spots, TV point, PVC double glazed rear door, double radiator.
- Kitchen/ Dining 14' 8 x 14' 0 (4.46m x 4.26m)
- Feature solid oak kitchen incorporating 1 1/2 bowl stainless steel sink unit with mixer tap, wine rack and display shelving. Matching island unit with breakfast bar incorporating 5 ring gas hob with stainless steel extractor hood and fan, built-in eye level oven, integrated fridge/ freezer and dishwasher. Recessed ceiling spots, fully tiled floor, double radiator.
- Utility Room 10' 4 x 7' 5 (3.15m x 2.26m)
- Matching units with stainless steel single drainer sink unit and mixer tap. Plumbed for automatic washing machine and space for tumble dryer. Tiled floor, PVC double glazed back door, 1 radiator.
- Bedroom 5 / Study 15' 7 x 10' 5 (4.76m x 3.17m)
- TV point, telephone point, double radiator.
- Shower Room 6' 4 x 6' 2 (1.93m x 1.88m)
- White suite comprising pedestal wash hand basin, low flush WC and tiled corner shower with thermostatic mixer shower, tiled floor, 1 radiator.
- 1st Floor 23' 2'' x 13' 11'' (7.06m x 4.24m)(max)
- Large gallery landing with walk-in hotpress.
- Bedroom 1 14' 8 x 14' 8 (4.47m x 4.47m)
- TV point, telephone point, double and single radiators.
- En-suite 12' 0 x 4' 10 (3.66m x 1.48m)
- White suite comprising low flush WC, vanity unit with twin wash hand basins and mixer taps and large shower enclosure. Fully tiled walls and floor, recessed ceiling spots. 1 radiator.
- Bedroom 2 14' 8 x 13' 1 (4.46m x 3.98m)(max)
- TV point, double radiator.
- Bedroom 3 15' 8 x 10' 5 (4.77m x 3.17m) (min)
- Walk-in wardrobe with light, TV point, double radiator.
- Bedroom 4 14' 0 x 9' 4 (4.27m x 2.84m)
- TV point, double radiator.
- Bathroom 10' 4 x 8' 9 (3.14m x 2.66m)
- White suite comprising low flush WC, pedestal wash hand basin with mixer tap, panel bath with centre mixer tap and shower cubicle with thermostatic mixer shower, fully tiled walls and floor, recessed ceiling spots, double radiator.
- Garage 25' 9 x 19' 2 (7.85m x 5.85m)
- Twin roller doors, light and power, PVC double glazed side door and side windows.
- Outside
- Pillared entrance with tarmac driveway to garage and parking to rear. Extensive gardens laid in lawn with mature trees, shrub beds and hedging enjoying pleasant views over the surrounding countryside. Outside lighting and water tap.
-
Shooter

028 4066 2206

