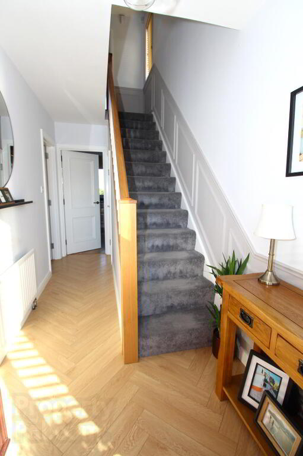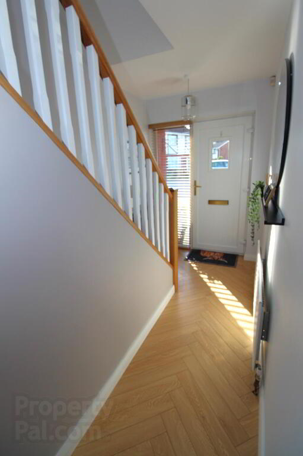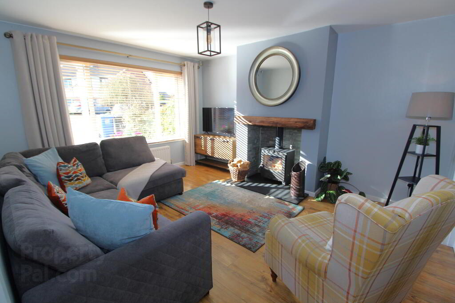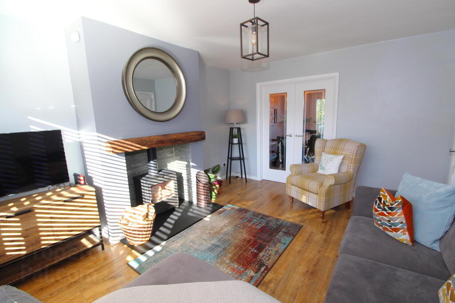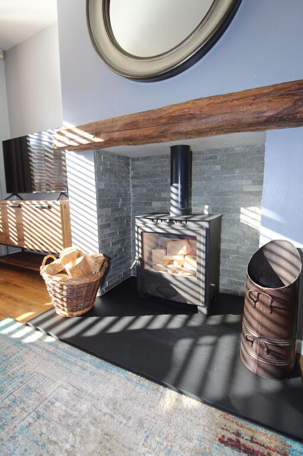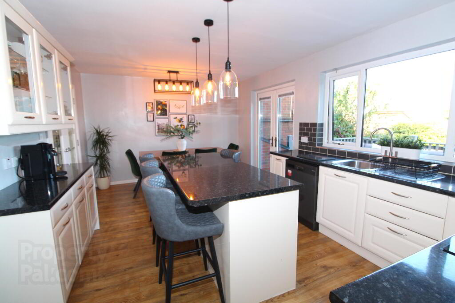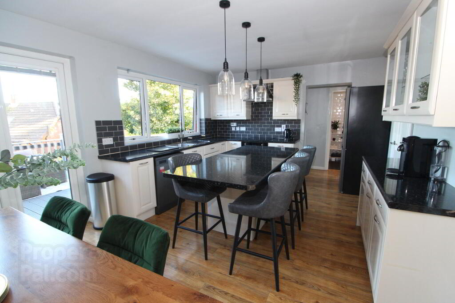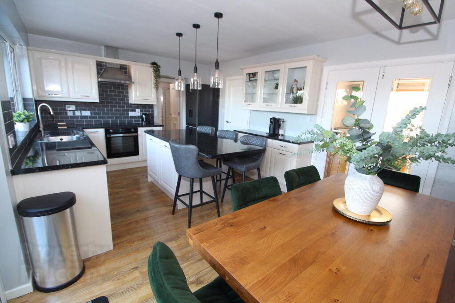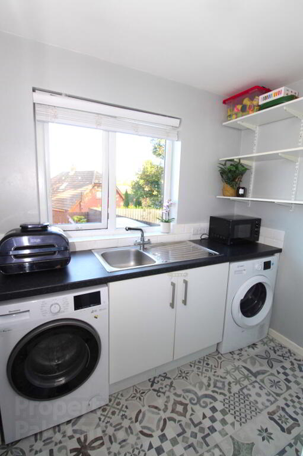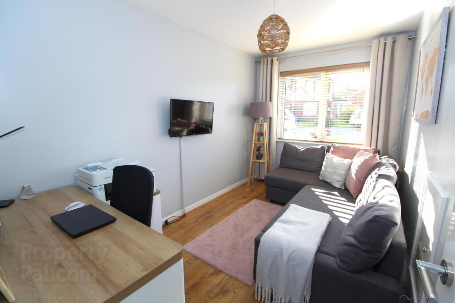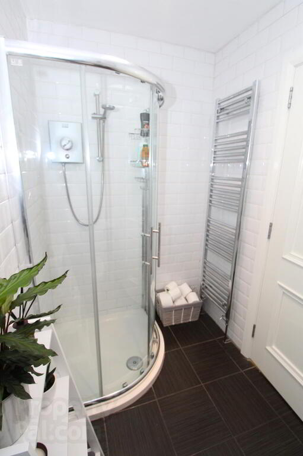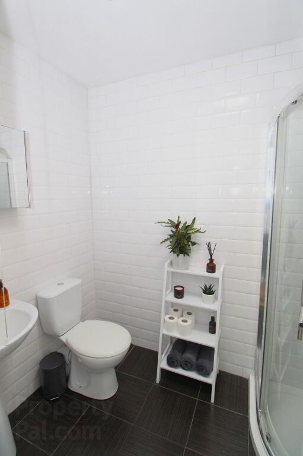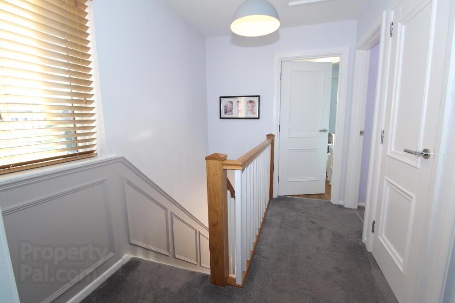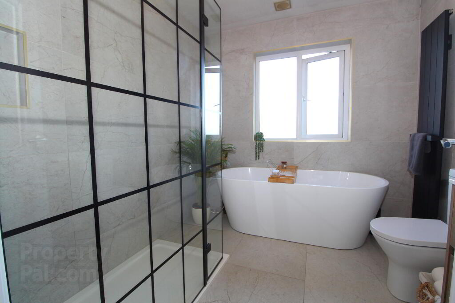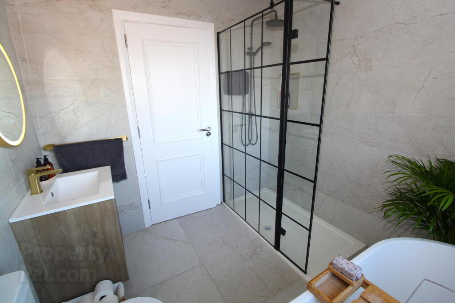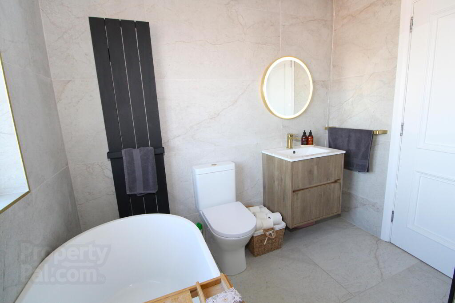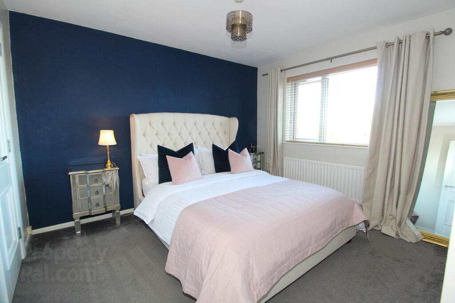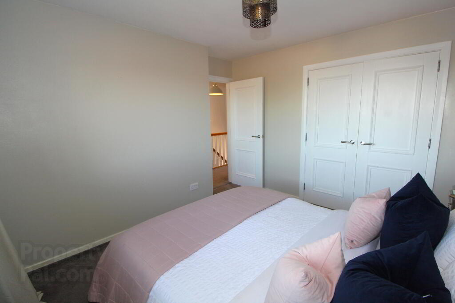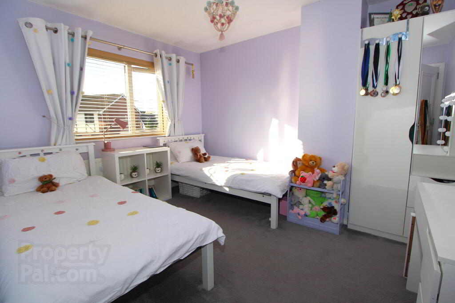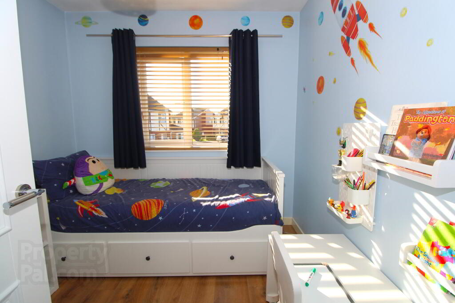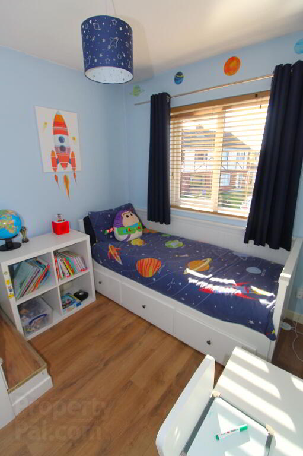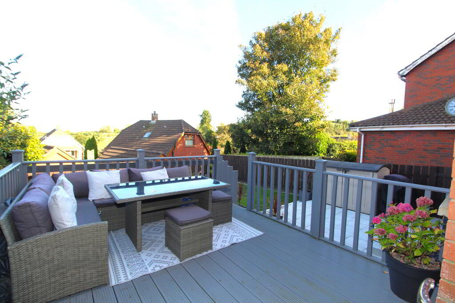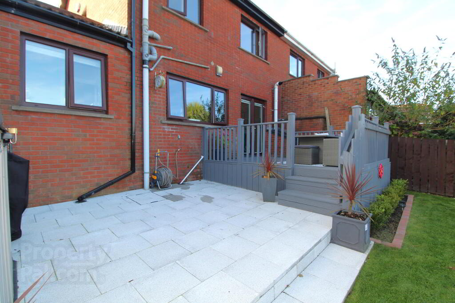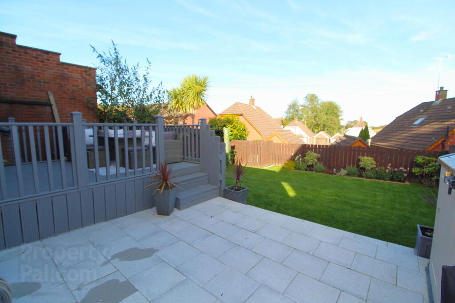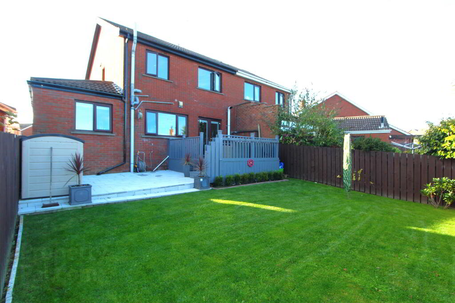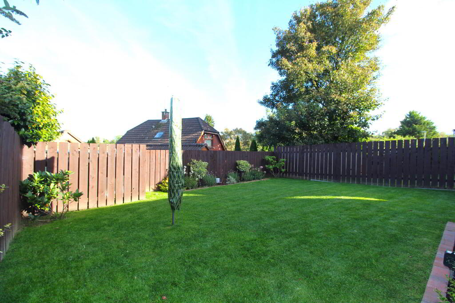
21 Shrewsbury Dale Saintfield, BT24 7NE
4 Bed Semi-detached House For Sale
£229,950
Print additional images & map (disable to save ink)
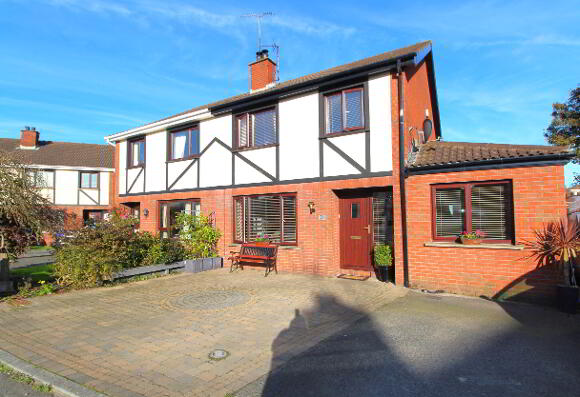
Telephone:
028 9266 6556View Online:
www.shooter.co.uk/974983Key Information
| Address | 21 Shrewsbury Dale Saintfield, BT24 7NE |
|---|---|
| Price | Last listed at Offers around £229,950 |
| Style | Semi-detached House |
| Bedrooms | 4 |
| Receptions | 1 |
| Bathrooms | 2 |
| EPC Rating | |
| Status | Sale Agreed |
Features
- Accommodation Comprises: Entrance Hall, Lounge, Kitchen/Dining Area, Four Bedrooms, Downstairs Shower Room, Utility Room & Family Bathroom
- Oil Fired Central Heating System
- uPVC Double Glazed Windows & External Doors
- Lounge With Feature Wood Burning Stove
- Modern Fitted Kitchen With A Wide Range Of Units
- Downstairs Forth Bedrooms Currently Used As A Family Room
- Downstairs Shower Room
- Utility Room
- Luxury Fitted Bathroom Suite
- Driveway Parking
- Fully Enclosed Rear Gardens Recently Landscaped With A Feature Decked Area
Additional Information
21 Shrewsbury Dale, Saintfield
An outstanding semi-detached home set within this much sought after and popular development located just off the Listooder Road, minutes drive from the historic village of Saintfield that offers a wide variety of charming amenities, public transport and an excellent road network that allows for a convenient commute to Downpatrick, Lisburn and Belfast city centre along with primary and secondary schools all close by. The property offers bright spacious versatile accommodation finished to modern high standard throughout and we would highly recommend an early viewing to fully appreciate what this property has to offer.
- Entrance Hall
- uPVC front door and glazed side panel, herringbone style flooring, understairs storage, single panel radiator.
- Lounge 14' 9'' x 11' 11'' (4.49m x 3.63m)
- Feature stove with granite inset, slate hearth and rustic mantel, wood flooring, double panel radiator. Double doors leading to dining room.
- Kitchen / Dining Room 18' 2'' x 11' 9'' (5.53m x 3.58m)
- Extensive range of high and low level units with built-in hob and oven and extractor fan, stainless steel sink unit and mixer tap, centre island with breakfast bar, plumber for dishwasher, glazed display units, laminate wooden floor, ceramic tiled floor, uPVC doors French Doors.
- Utility Room 7' 9'' x 5' 5'' (2.36m x 1.65m)
- Range of units, stainless steel sink unit with mixer tap, plumbed for automatic washing machine.
- Shower Room
- White suite comprising low flush WC, pedestal wash hand basin and shower cubicle with Aqualisa shower. Fully tiled walls, ceramic tiled floor, chrome towel rail.
- Bedroom 4 / Family Room 12' 8'' x 7' 8'' (3.86m x 2.34m)
- Laminate wooden floor, double panel radiator.
- 1st Floor Landing
- Access to roofspace, hotpress.
- Bathroom
- Luxury white suite comprising low flush WC, vanity sink unit, walk-in shower with Triton electric shower unit and free standing bath with gold effect fittings. Fully tiled walls, ceramic tiled floor, LED mirror, black vertical radiator.
- Bedroom 1 10' 1'' x 11' 7'' (3.07m x 3.53m)
- Built-in storage cupboard, single panel radiator.
- Bedroom 2 11' 10'' x 9' 9'' (3.60m x 2.97m)
- Single panel radiator.
- Bedroom 3 8' 2'' x 8' 2'' (2.49m x 2.49m)
- Laminate wooden floor, single panel radiator.
- Outside
- Driveway parking to the front, fully enclosed rear garden with feature decked area, paved patio area and gardens lain in lawns with shrubs, plastic oil storage tank, oil fired boiler in housing, outside light and tap.
-
Shooter

028 9266 6556

