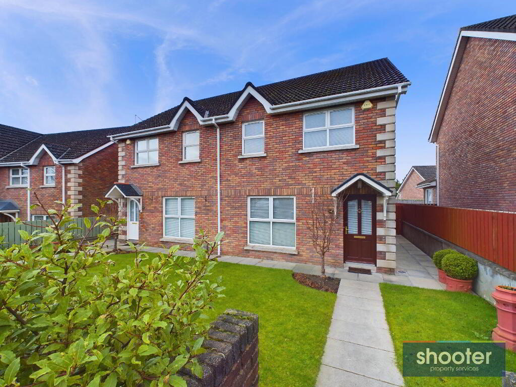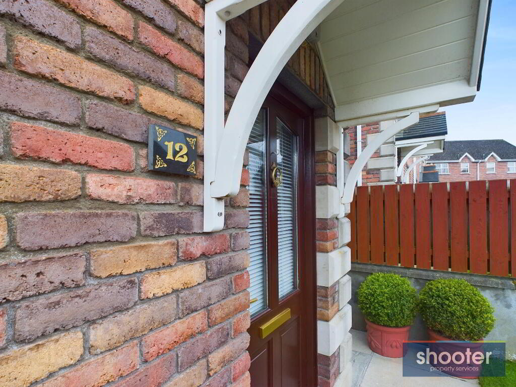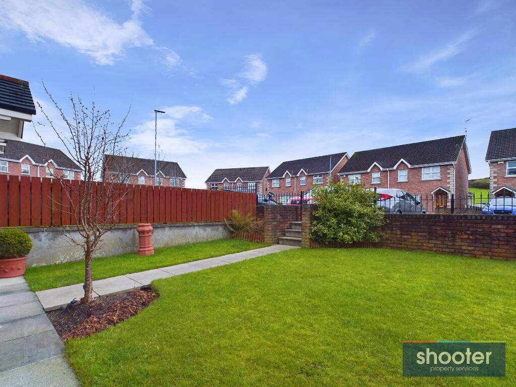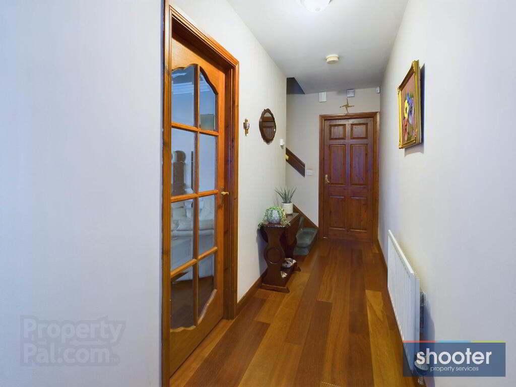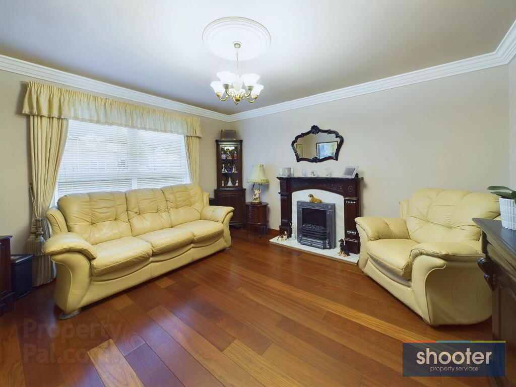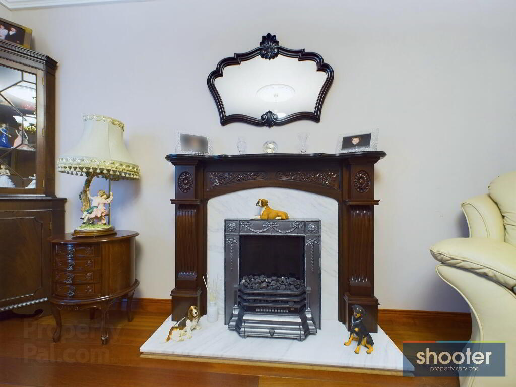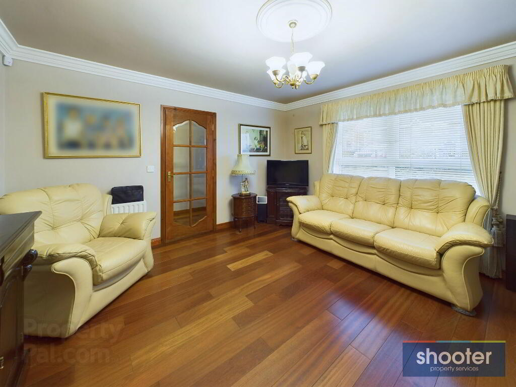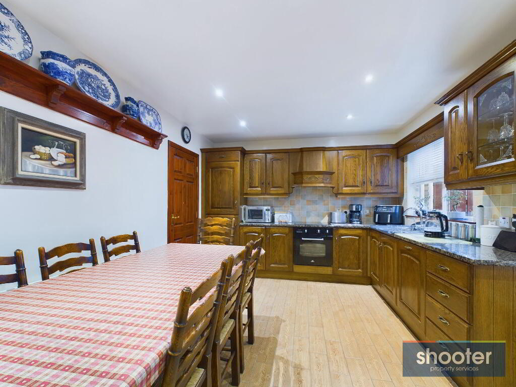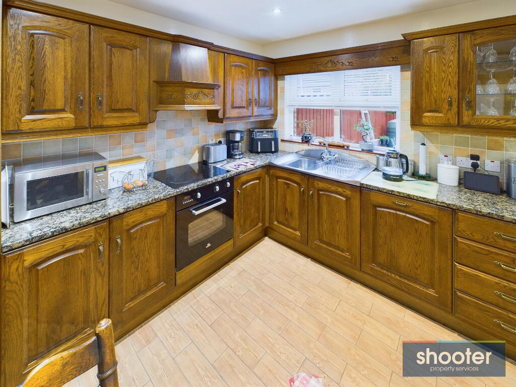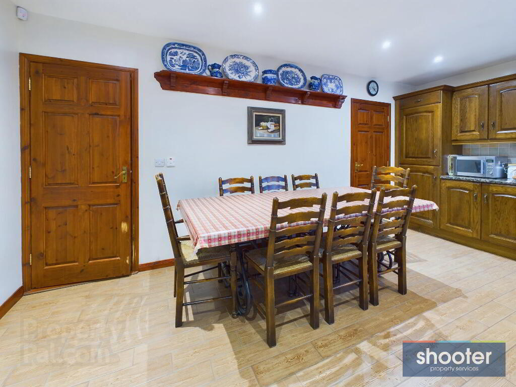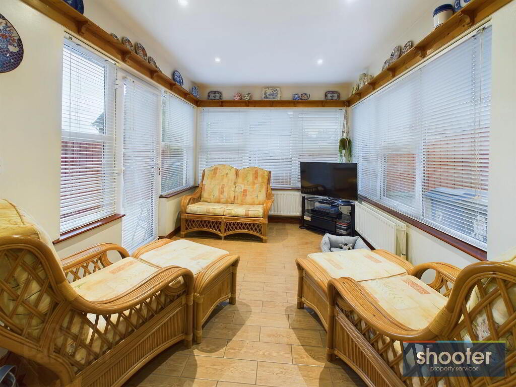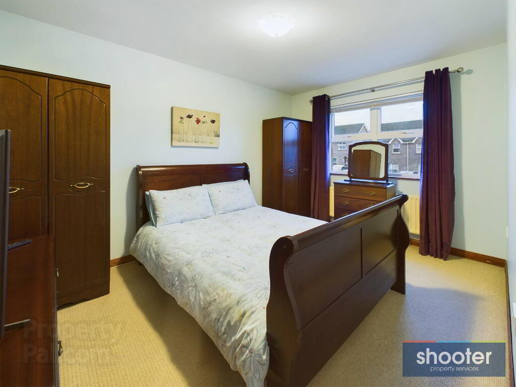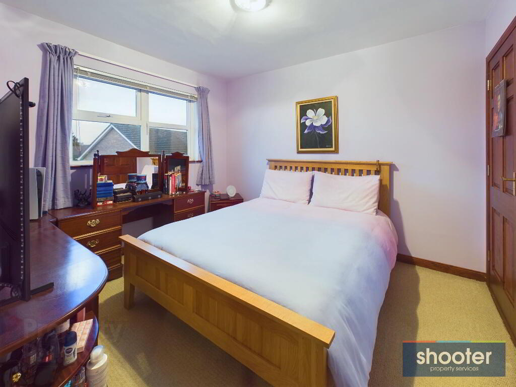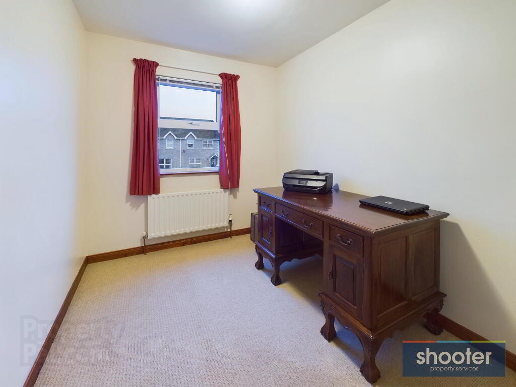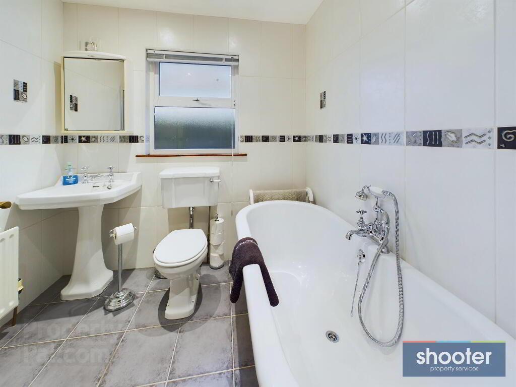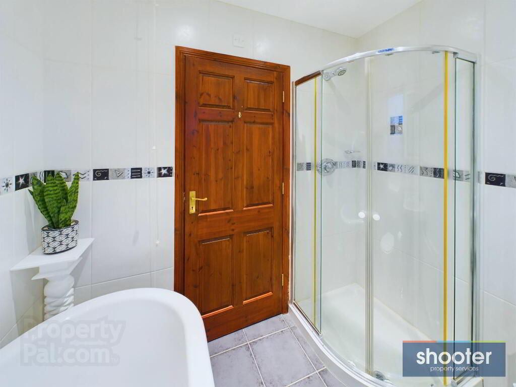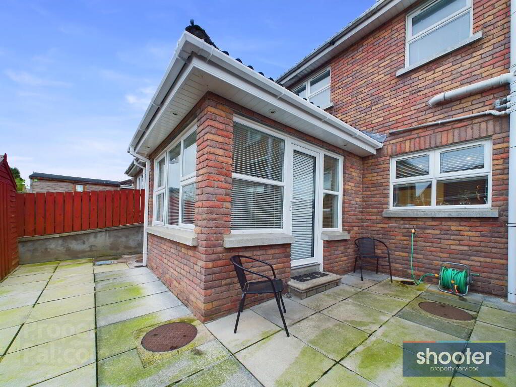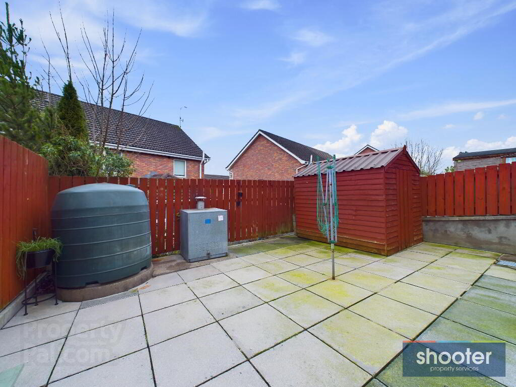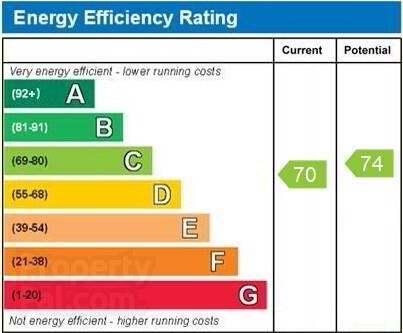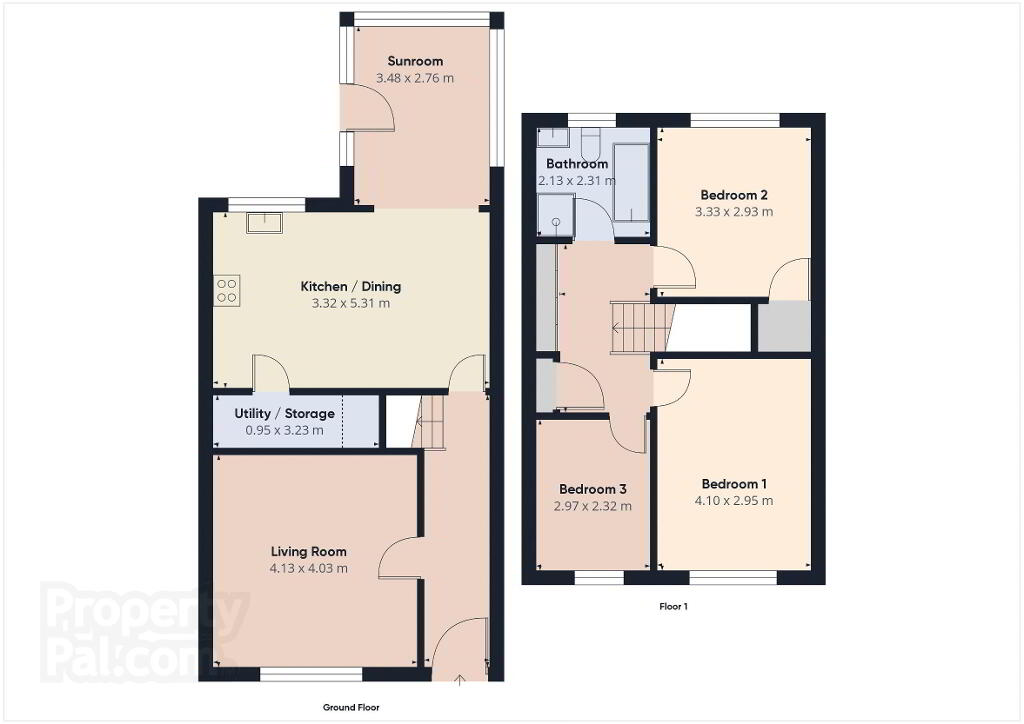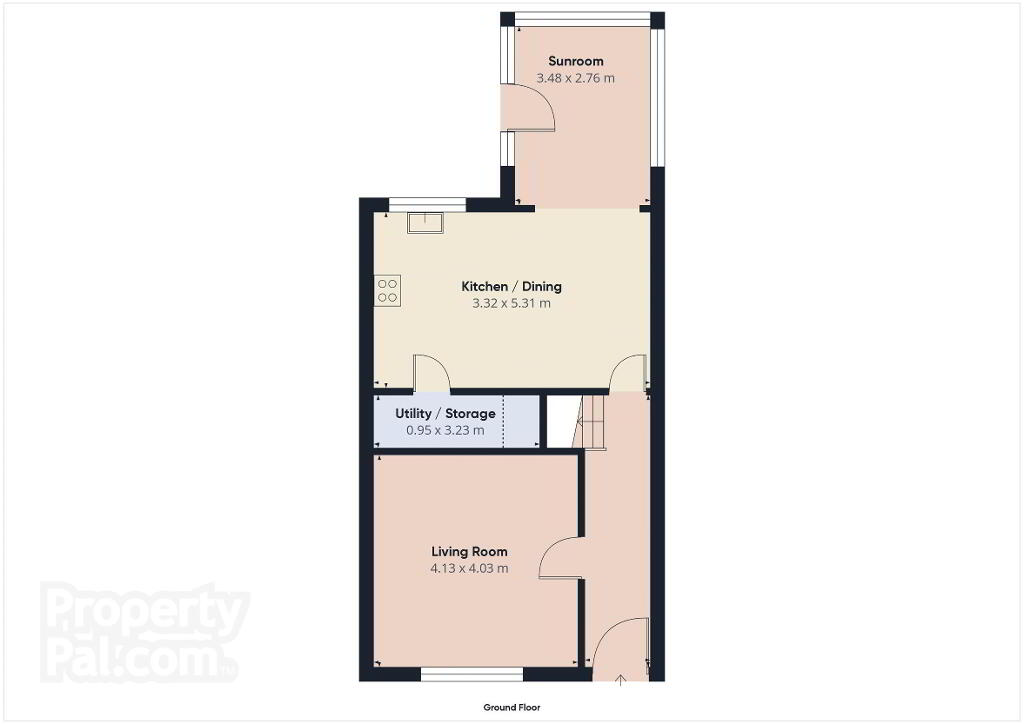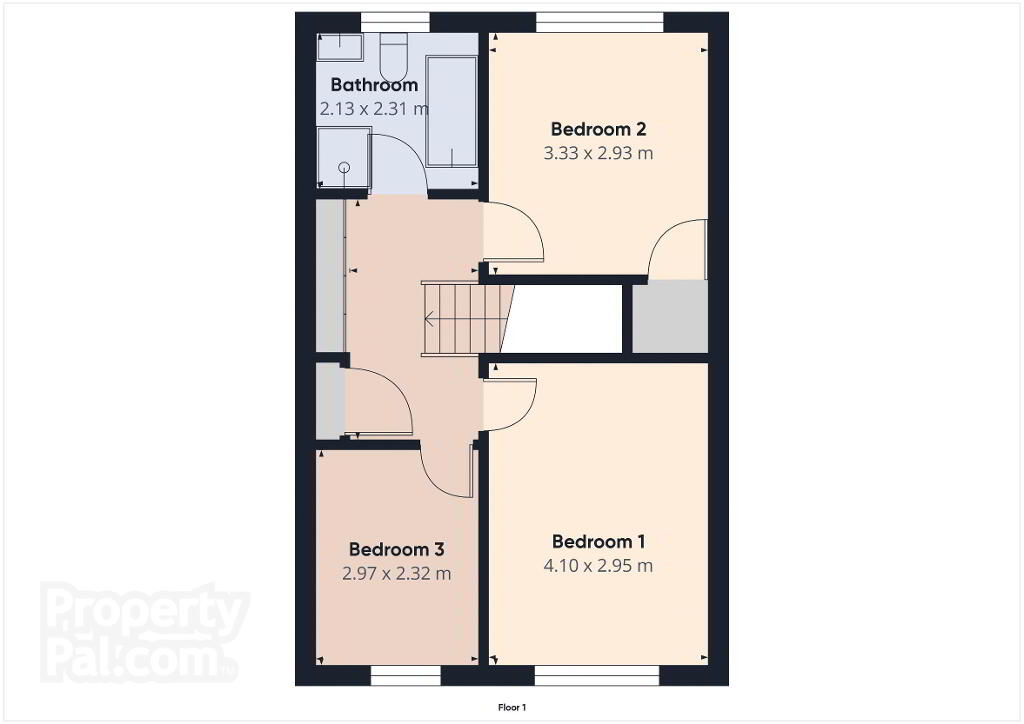
12 Bracken Grove Newry, BT35 6PG
3 Bed Semi-detached House For Sale
Offers over £194,950
Print additional images & map (disable to save ink)
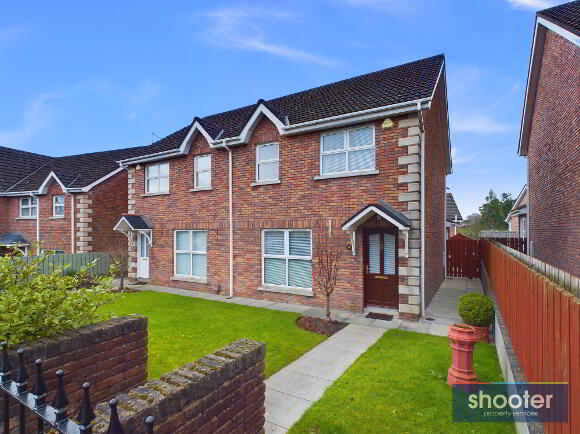
Telephone:
028 3026 0565View Online:
www.shooter.co.uk/988912Key Information
| Address | 12 Bracken Grove Newry, BT35 6PG |
|---|---|
| Price | Offers over £194,950 |
| Style | Semi-detached House |
| Bedrooms | 3 |
| Receptions | 2 |
| Bathrooms | 1 |
| Heating | Oil |
| EPC Rating | |
| Status | Under offer |
Features
- Oil Fired Central Heating
- PVC Double Glazed Windows
- PVC Down Pipes & Fascia
- Good Decorative Order
- Carpets, Curtains & Blinds Included
- Popular Residential Location
- Within Walking Distance of Fiveways Roundabout & Local Amenities
- Short Drive to City Centre, Train Station & A1 Motorway
- Cul-De-Sac Position
- Plus a Host of Other Special Features
Additional Information
Great House In A Great Location
This delightful three bedroom semi-detached property has been lovingly maintained by its owner and is situated in the popular Bracken Grove development. Ideally located just off Fairlawns Way, it has the benefit of being close to the Fiveways Roundabout, the Train Station and Newry City Centre. The A1 motorway is easy accessible and would be the ideal location for those who need to commute but want to still live in the Newry area. Call now to fully appreciate all on offer with this attractive home.
- Entrance Hall
- Hardwood front door with tile entrance and hardwood floor leading into hallway. Telephone point.
- Lounge 10' 11'' x 17' 5'' (3.32m x 5.31m)
- Decorative tile fireplace with marble back panel and hearth and wooden surround. Electric fire inset. Television point. Hardwood floor, coved ceiling and centrepiece.
- Kitchen / Dining / Living 10' 11'' x 17' 5'' (3.32m x 5.31m)
- Range of high and low level units incorporating stainless steel sink unit, granite worktops, oven, hob, concealed extractor fan, integrated dishwasher and fridge-freezer. Television point. Ceramic tiled floor and part tiled walls. PVC door to patio area.
- Utility Room / Storage 3' 1'' x 10' 7'' (0.95m x 3.23m)
- Plumbed for washing machine and space for tumble dryer. Tile floor.
- Landing
- Built-in wardrobes and hotpress off. Carpet.
- Bedroom 1 13' 5'' x 9' 8'' (4.10m x 2.95m)
- Television and telephone points. Carpet.
- Bedroom 2 10' 11'' x 9' 7'' (3.33m x 2.93m)
- Walk-in wardrobe. Television point. Carpet.
- Bedroom 3 9' 9'' x 7' 7'' (2.97m x 2.32m)
- Telephone point. Carpet.
- Bathroom 7' 0'' x 7' 7'' (2.13m x 2.31m)
- Pedestal wash hand basin and vanity unit. Toilet, free standing bath and fully enclosed shower. Fully tiled floor and walls.
- External
- Enclosed front garden with beautiful lawn and shrub beds. Gated entrance with feature brick finish walls and cast iron fence. Gated side entrance to rear. Rear paved patio area with wooden fence boundary. Outside socket, watertap and light. Garden shed and washing line.
-
Shooter

028 3026 0565

