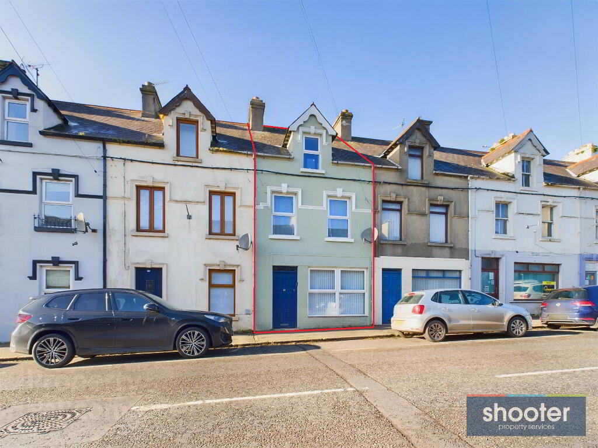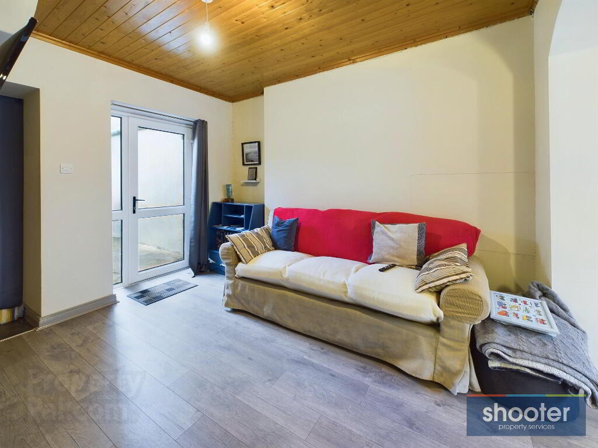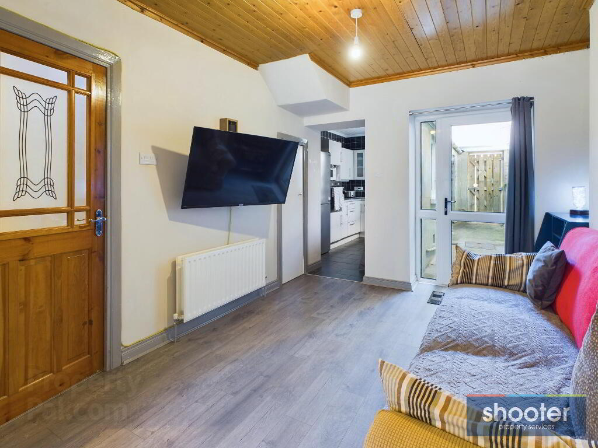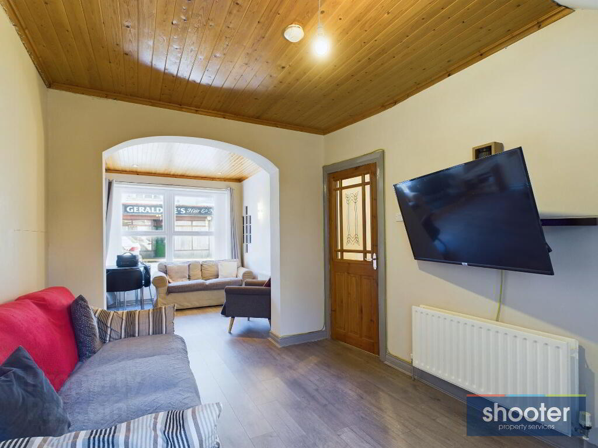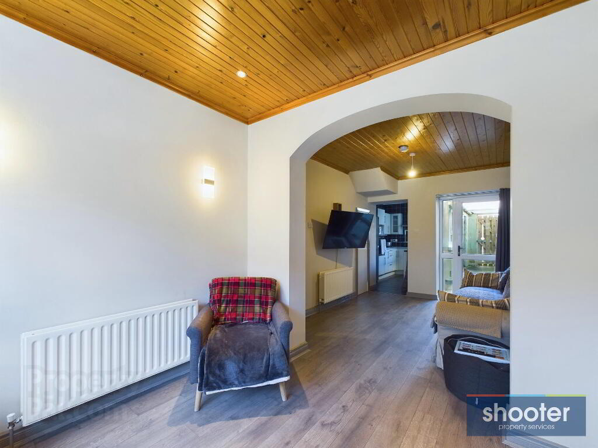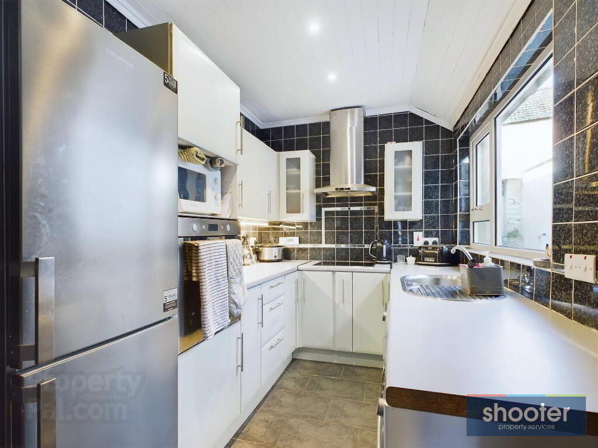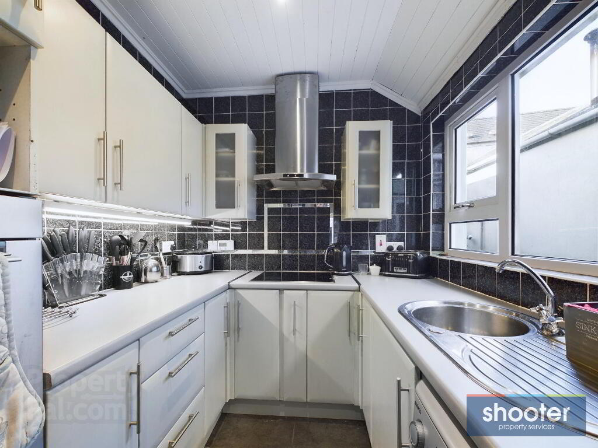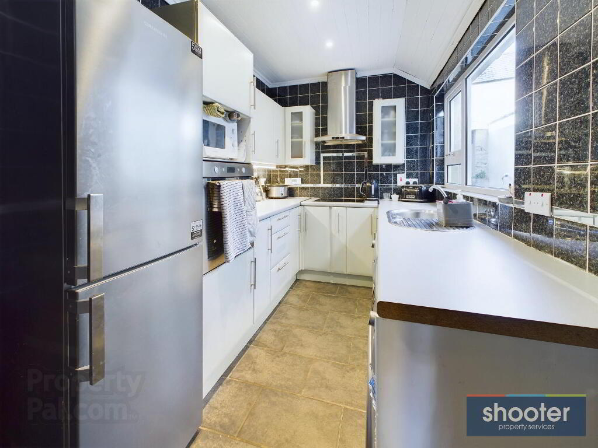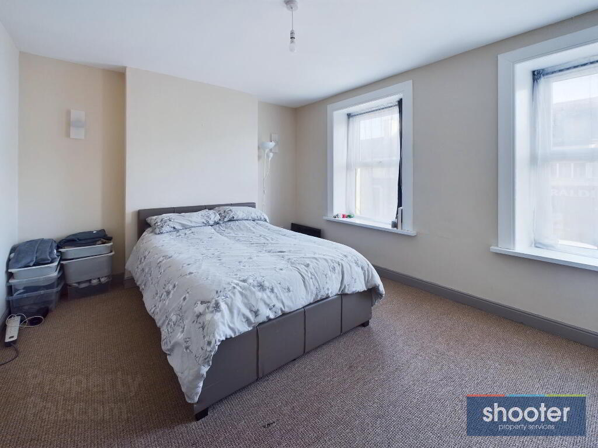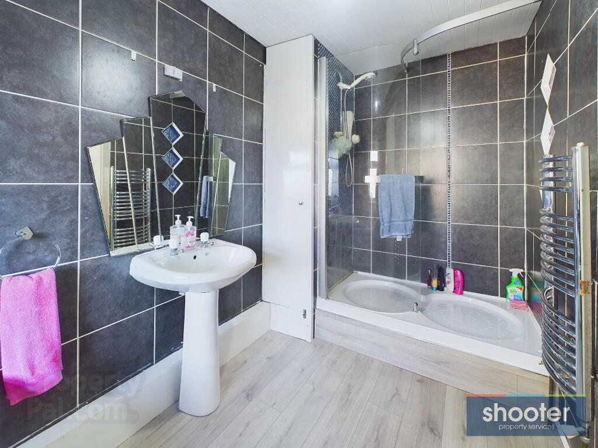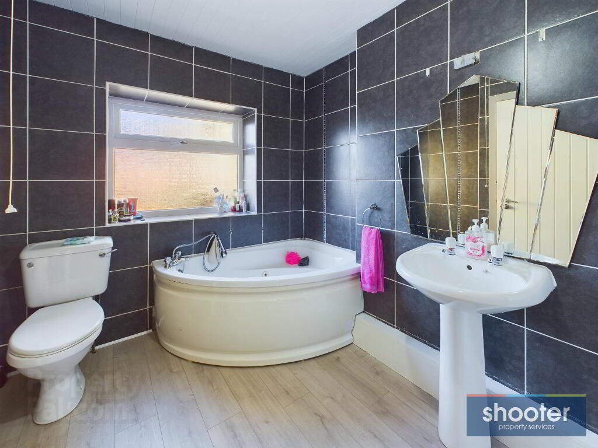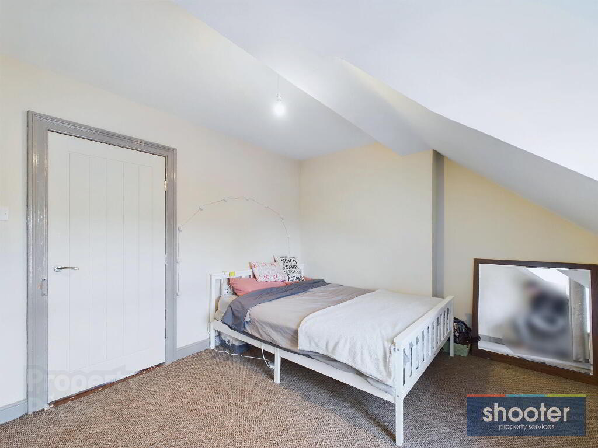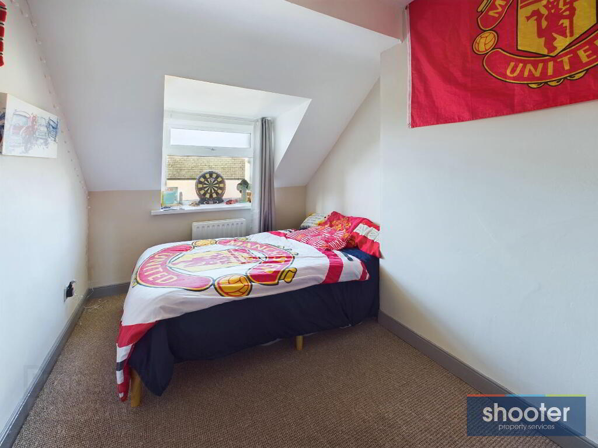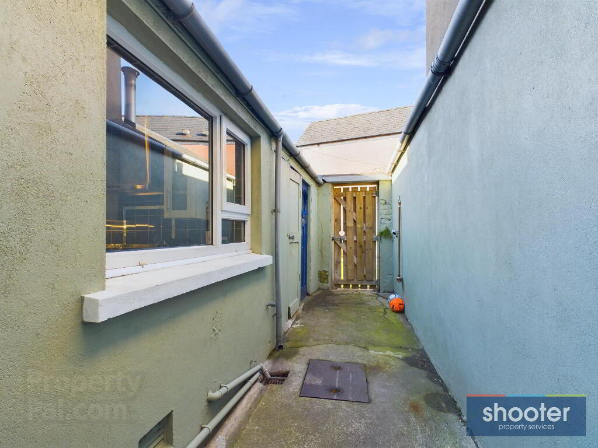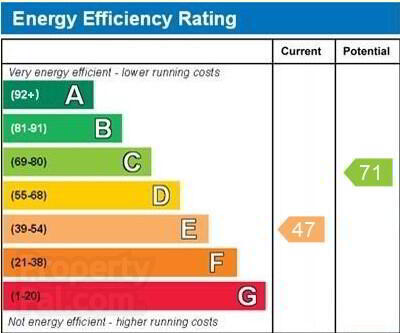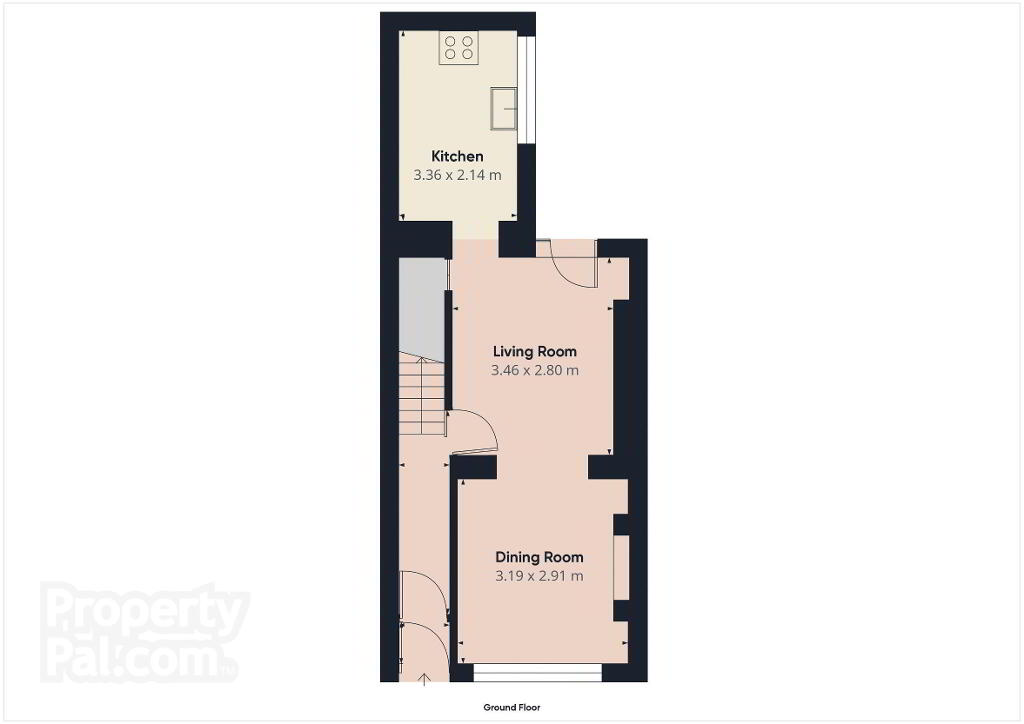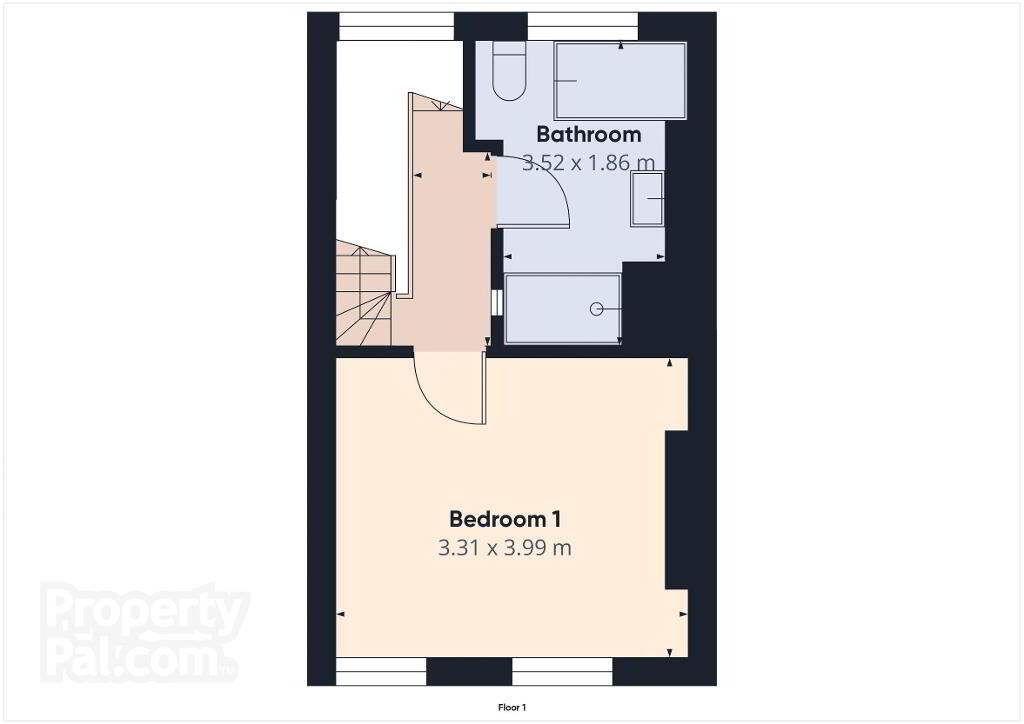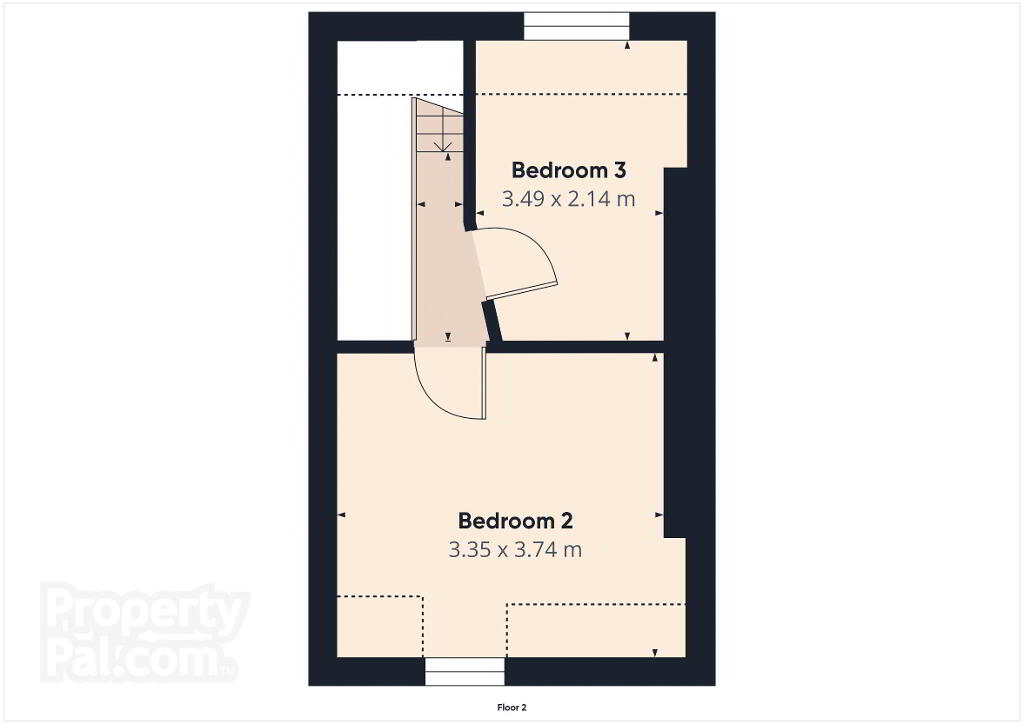
25 Downpatrick Street, Rathfriland, Newry, BT34 5DG
3 Bed Terrace House For Sale
Offers over £109,950
Print additional images & map (disable to save ink)
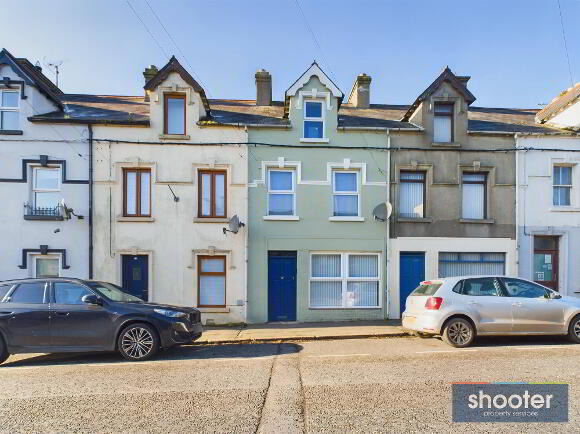
Telephone:
028 3026 0565View Online:
www.shooter.co.uk/997726Key Information
| Address | 25 Downpatrick Street, Rathfriland, Newry, BT34 5DG |
|---|---|
| Price | Offers over £109,950 |
| Style | Terrace House |
| Bedrooms | 3 |
| Receptions | 1 |
| Bathrooms | 1 |
| Heating | Oil |
| EPC Rating | |
| Status | Under offer |
Features
- PVC Double Glazed Windows
- Oil Fired Central Heating
- Very Good Decorative Order
- Recently Renovated
- Modern Kitchen
- Town Centre Location
- Close To Shops & Local Amenities
- Ideal First Time Home Or Investment Property
- Carpets Included
- Plus Many Other Features
Additional Information
RECENTLY RENOVATED PROPERTY IN CENTRAL LOCATION
An attractive 3 bedroom, 1 reception terrace property situated in the popular town centre of Rathfriland. Close to all local amenities, the property has been recently renovated and offers bright spacious accommodation and would ideally suit a couple or young family. An early appointment to view is highly recommended.
- Entrance Hall
- Entrance porch. Laminate floor.
- Living Area 11' 4'' x 9' 2'' (3.46m x 2.80m)
- Laminate floor and hardwood ceiling. Open plan leading to dining room and kitchen. PVC door leading to rear yard.
- Dining Area 10' 6'' x 9' 7'' (3.19m x 2.91m)
- Built-in units, wall hung lights and television aerial. Laminate floor and hardwood ceiling. Spotlights.
- Kitchen 11' 0'' x 7' 0'' (3.36m x 2.14m)
- Modern range of high and low level units incorporating stainless steel sink unit, integrated oven, touch hob, modern extractor fan and space for both a washing machine and fridge-freezer. Fully tiled walls and floor. Hardwood ceiling with spotlight.
- First Floor Landing
- Bedroom 1 10' 10'' x 13' 1'' (3.31m x 3.99m)
- Telephone point and wall hung lights x 2. Carpet
- Bathroom 11' 7'' x 6' 1'' (3.52m x 1.86m)
- Corner jacuzzi bath, toilet, pedestal wash hand basin with mirror above. Walk-in shower with screen and Aquastream electric shower. Hanging radiator. Laminate floor, tiled walls and hardwood ceiling. Hotpress off.
- Second Floor Landng
- Bedroom 2 11' 0'' x 12' 3'' (3.35m x 3.74m)
- Carpet.
- Bedroom 3 11' 5'' x 7' 0'' (3.49m x 2.14m)
- Carpet.
- External
- Concrete yard with storage shed and boiler house. Back gate entrance to shared alleyway.
-
Shooter

028 3026 0565

