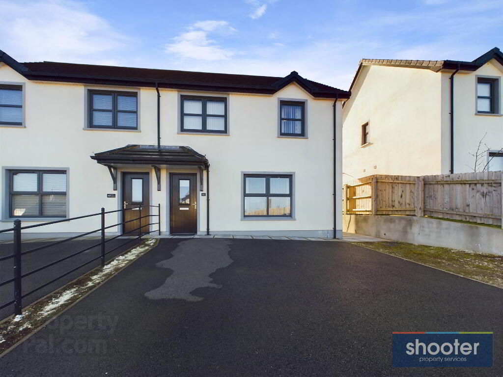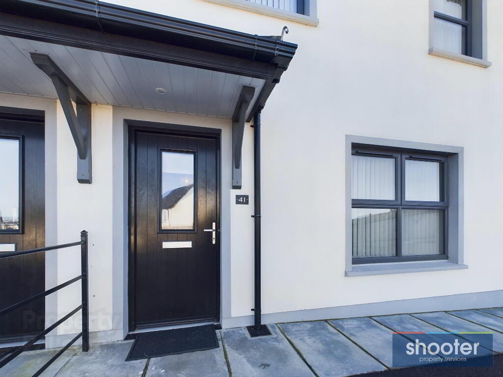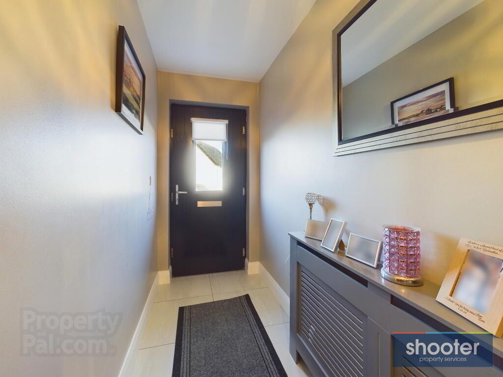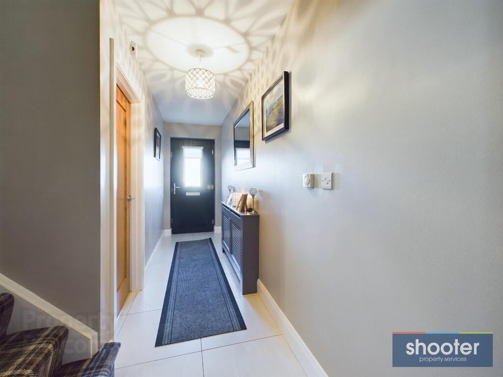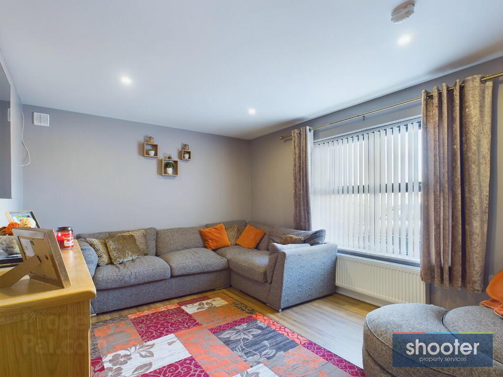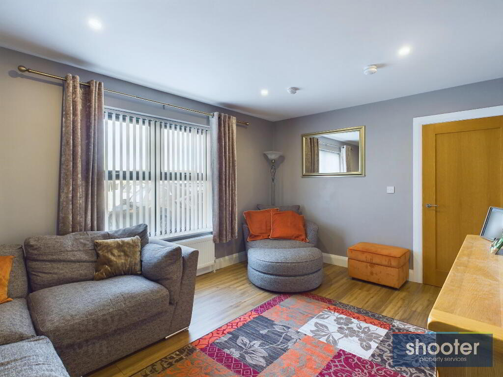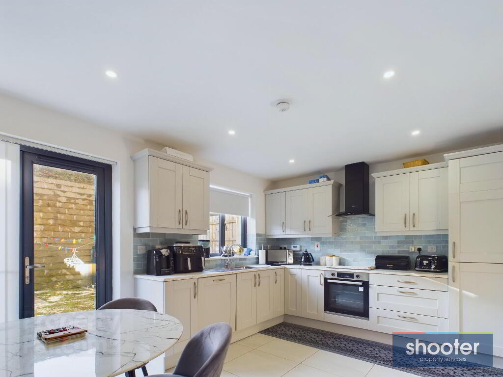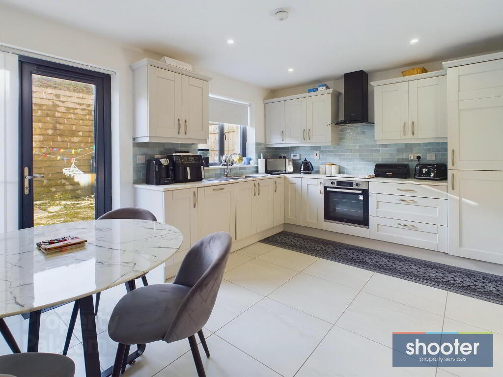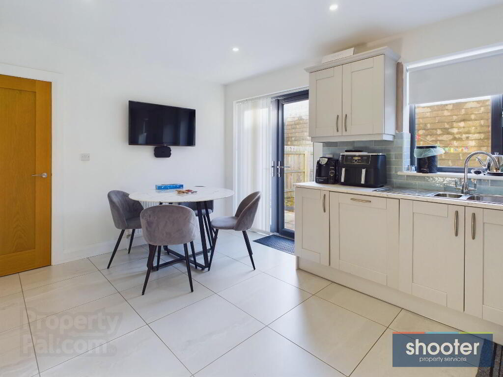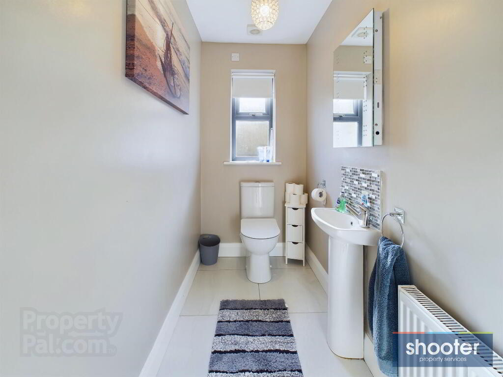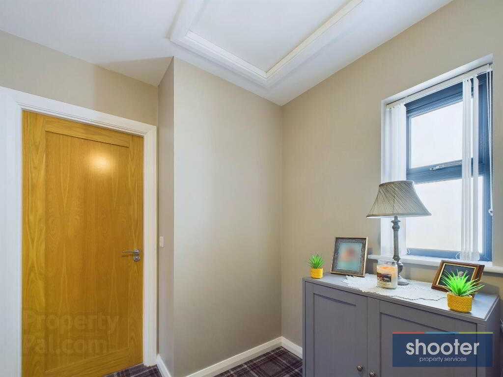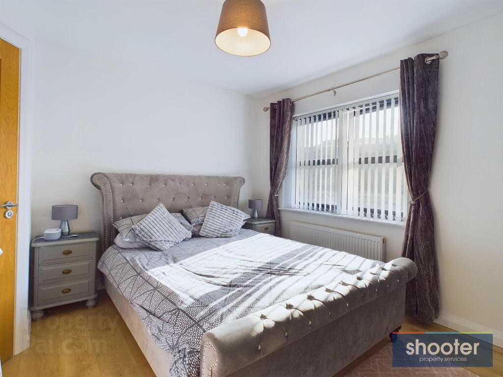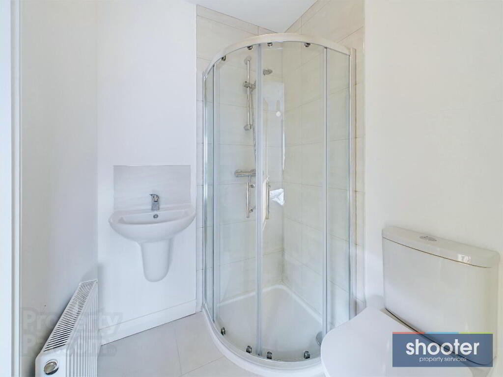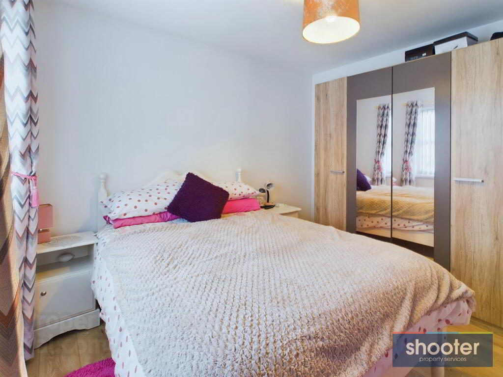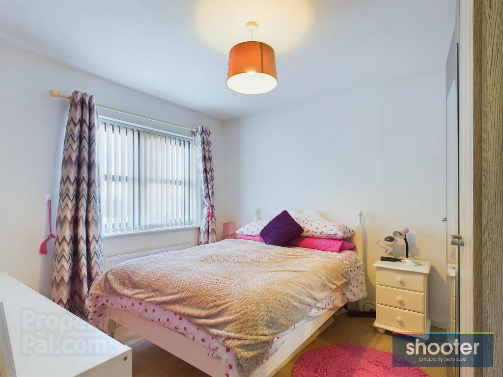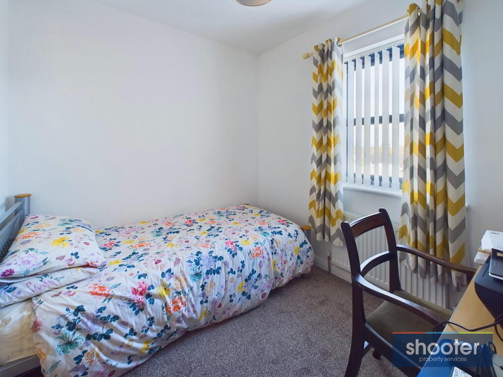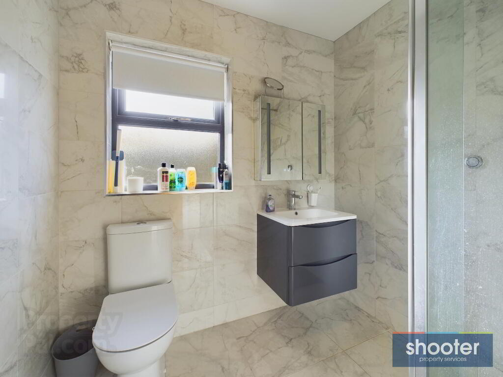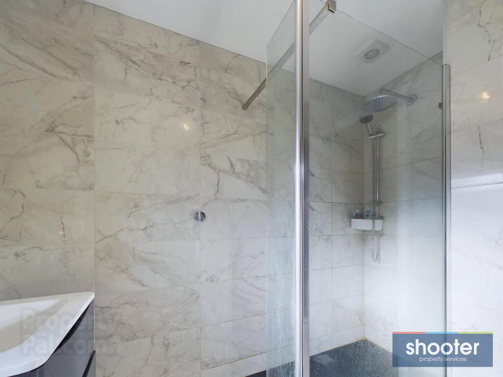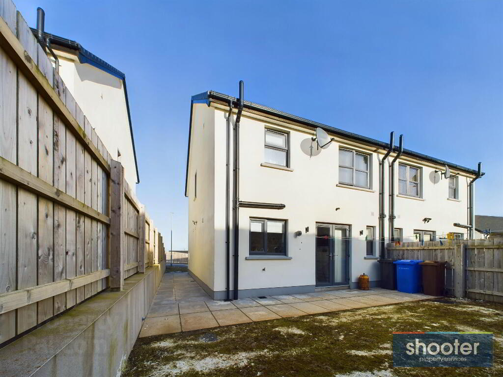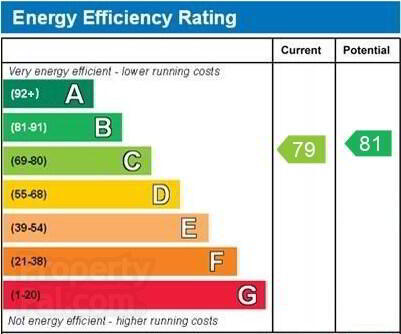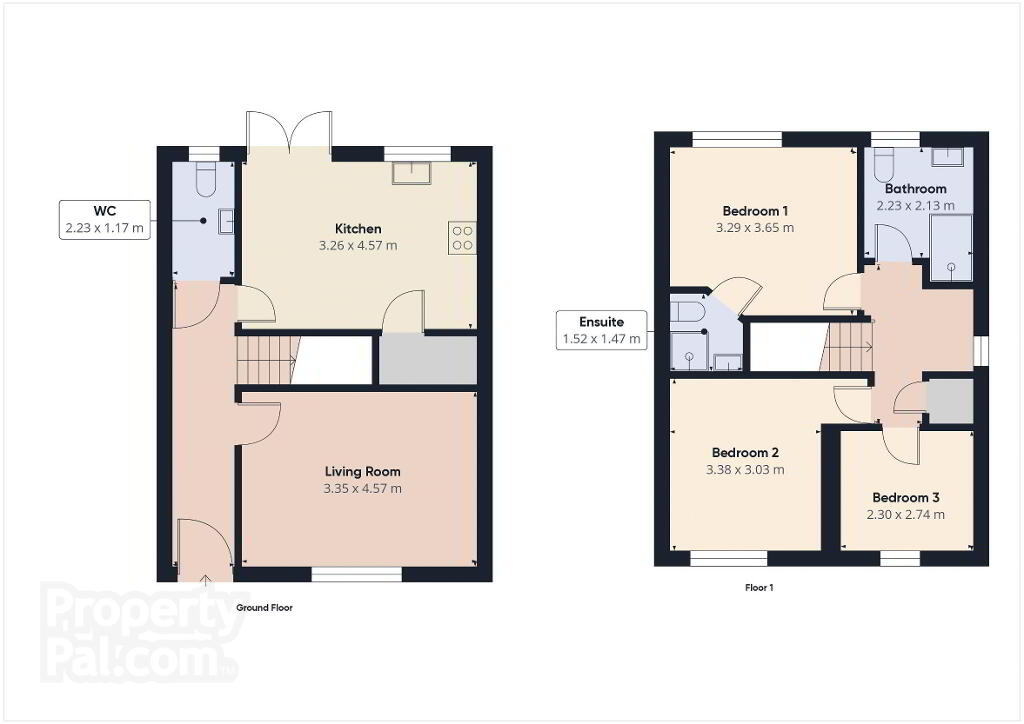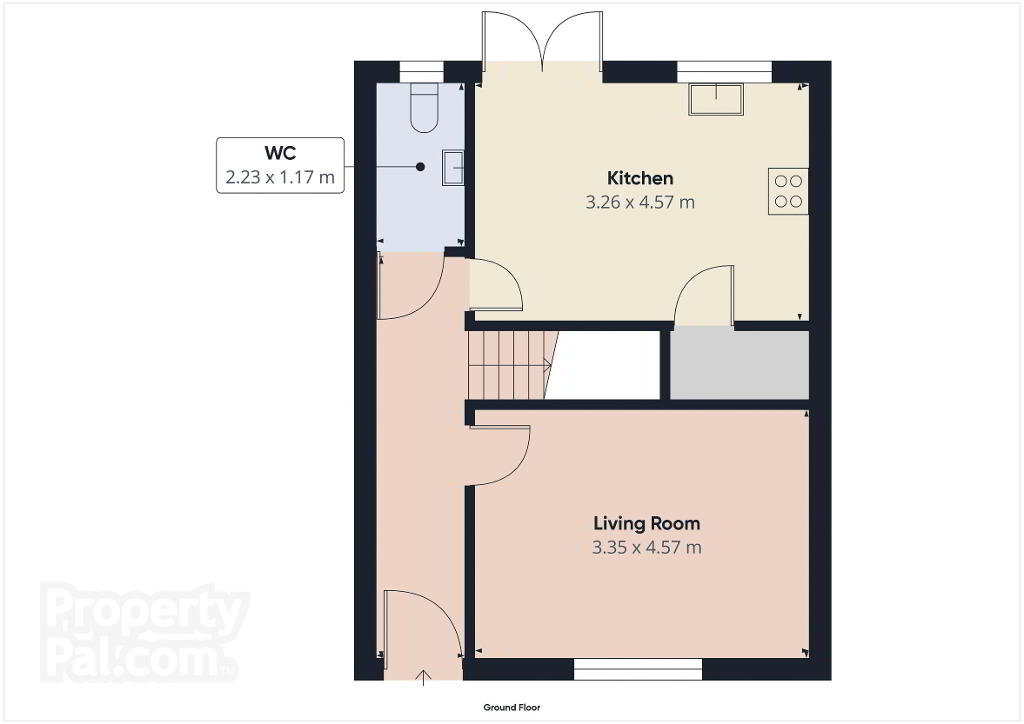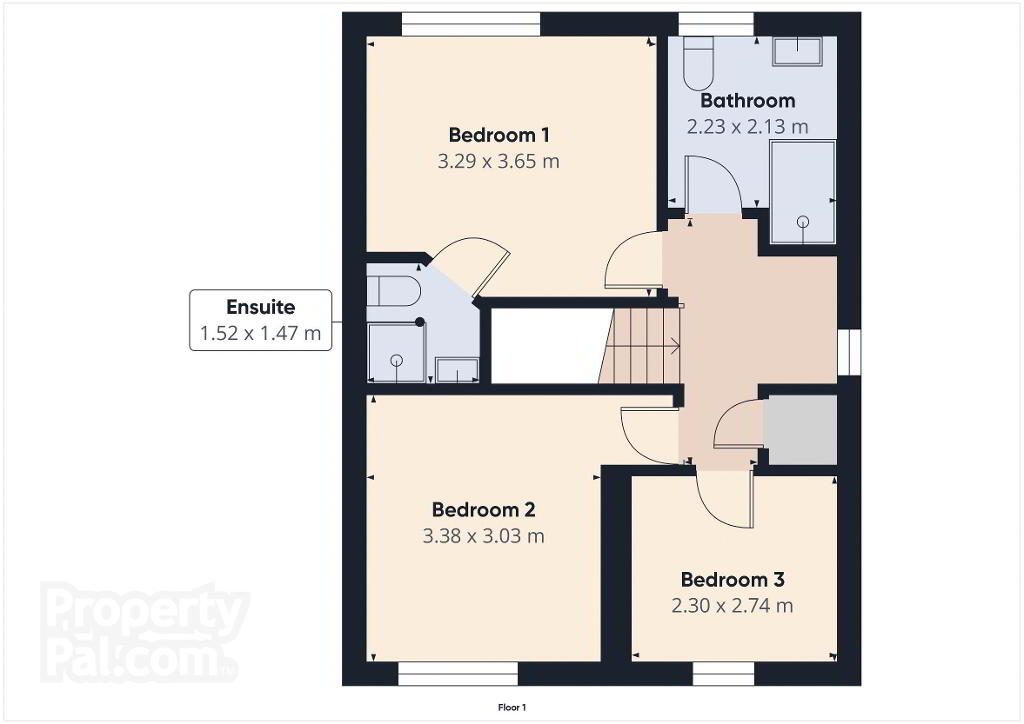
41 Cairn Grove, Kilcoo, Newry, BT34 5FP
3 Bed Semi-detached House For Sale
Offers over £179,950
Print additional images & map (disable to save ink)
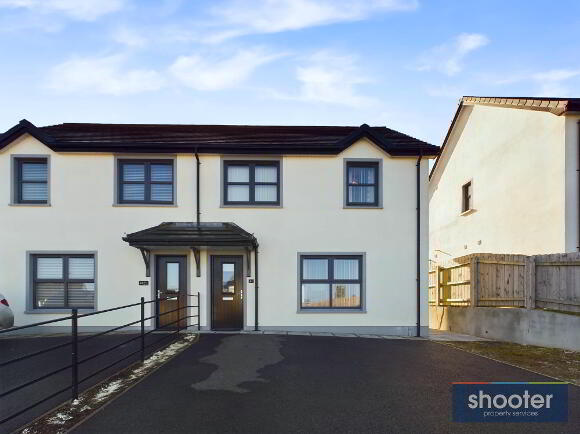
Telephone:
028 3026 0565View Online:
www.shooter.co.uk/999773Key Information
| Address | 41 Cairn Grove, Kilcoo, Newry, BT34 5FP |
|---|---|
| Price | Offers over £179,950 |
| Style | Semi-detached House |
| Bedrooms | 3 |
| Receptions | 1 |
| Bathrooms | 2 |
| Heating | Oil |
| EPC Rating | |
| Status | Under offer |
Features
- Semi-detached
- Tarmacadam Driveway
- PCV Double Glazed Windows
- Oil Fired Central Heating
- Popular Residential Location
- Excellent Decroative Order
- Composite Front Door & French Doors to the Rear
- Close to Castlewellen and Newcastle
- Carpets and Blinds Included
- Outside tap at rear
- Outside Lights to Front and Rear Entrances
- PVC Guttering & Fascia Boards
- Plus Many More Features
Additional Information
Perfect Family Home Cairn Grove, Newry
This exceptional three bedroom semi detached property has been finished and presented to a very high standard throughout. Situated within this very popular residential development in the sought after village of Kilcoo, close to the towns of both Castlewellan and Newcastle. It would be the ideal purchase for first time buyers or young families. We would highly recommend an internal inspection to fully appreciate what this property has to offer.
- Entrance Hall
- Composite front door with tiled flooring and telephone point.
- Living room 11' 0'' x 15' 0'' (3.35m x 4.57m)
- Television point, recessed ceiling lights and hardwood flooring.
- Kitchen 10' 8'' x 15' 0'' (3.26m x 4.57m)
- Range of modern high and low level units incorporating stainless steel sink unit, marble effect worktop, integrated oven, hob, extractor fan, fridge-freezer and dishwasher. Television point. Ceramic tiled flooring and part tiled walls. Pantry and understairs storage cupboard. Composite French doors leading to rear patio area.
- WC 7' 4'' x 3' 10'' (2.23m x 1.17m)
- Low flush toilet, wash hand basin with tiled splash back and tiled flooring.
- Landing
- Hotpress off, carpet flooring.
- Bedroom 1 10' 10'' x 12' 0'' (3.29m x 3.65m)
- Television point. Wooden floor.
- En-suite 5' 0'' x 4' 10'' (1.52m x 1.47m)
- Walk-in shower, low flush toilet and wash hand basin, tiled floor and part tiled walls
- Bedroom 2 11' 1'' x 9' 11'' (3.38m x 3.03m)
- Television point. Wooden floor.
- Bedroom 3 7' 7'' x 9' 0'' (2.30m x 2.74m)
- Television point, carpet.
- Shower Room 7' 4'' x 7' 0'' (2.23m x 2.13m)
- Walk-in shower with rainfall shower head, low flush toilet, floating vanity unit with basin and hanging radiator. Extractor fan. Fully tiled floor and walls.
- External
- Large tarmacadem driveway with parking area to front. Paving to the side leading to large rear garden with patio area. Outside lighting and water tap
-
Shooter

028 3026 0565

