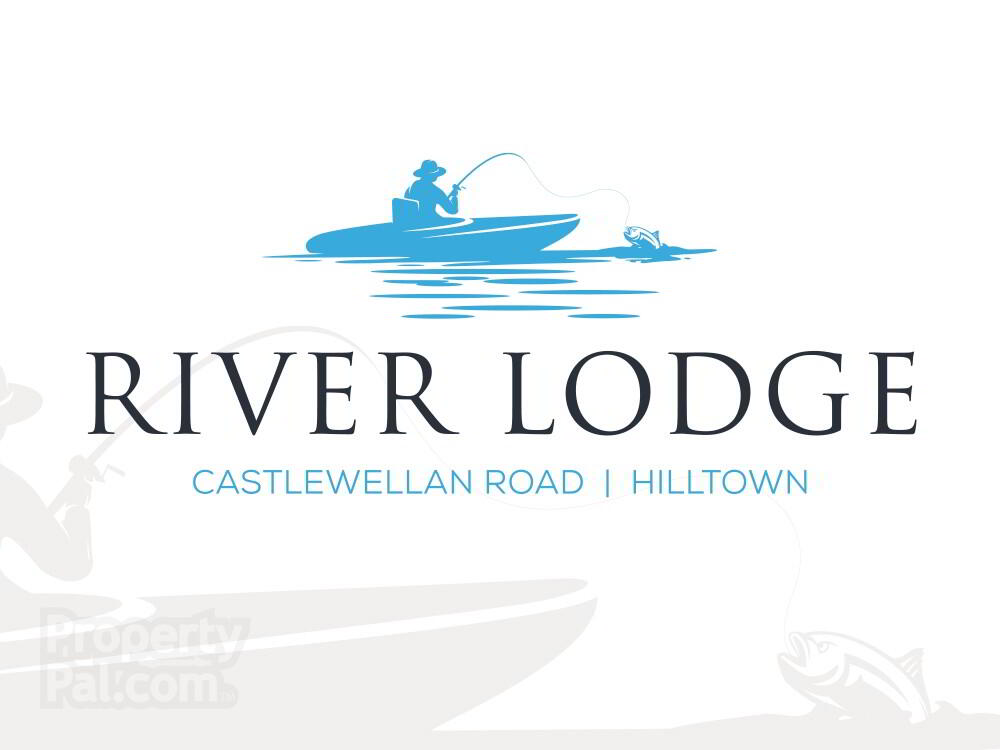
Welcome to River Lodge
AN EXCLUSIVE DEVELOPMENT OF ONLY 12 DETACHED AND SEMI-DETACHED FAMILY HOMES
CURRENT PHASE FULLY BOOKED - PLEASE REGISTER FOR NEXT RELEASE!
Site 3 - House Type B, 3 Bed Semi Detached, c. 1,235 Sq. Ft. - BOOKED
Site 4 - House Type B, 3 Bed Semi Detached, c. 1,235 Sq. Ft. - BOOKED
Site 5 - House Type B, 3 Bed Semi Detached, c. 1,235 Sq. Ft. - BOOKED
Site 6 - House Type B, 3 Bed Semi Detached, c. 1,235 Sq. Ft. - BOOKED
THE LOCATION
As a “Gateway to the Mournes” Hilltown is a small village in South Down, situated in an area of outstanding natural beauty. It has great amenities with a Primary School, hotel, several public houses and playing fields all within the village. It is only a short drive from Newry City, with great transport links to Belfast and Dublin. It is also a short distance (approximately 10 miles) from Grammar Schools in Newry and Kilkeel, and High Schools in Rathfriland, Warrenpoint and Newry.
With a range of stylish detached and semi-detached, the development is situated in the heart of the village and offers homes finished to an exceptionally high standard that provide perfect family accommodation.
THE SPECIFICATION
EXTERNAL FEATURES:
- High standard of floor, wall and loft insulation
- Maintenance free uPVC energy efficient double glazing with lockable system (where appropriate)
- Bitmac driveways
- Coloured pre-finished insulated composite front door
- Landscaped gardens
- Landscaping to common areas
- Timber fencing to boundaries (where appropriate)
- Feature external lighting to front door
- Outside tap
INTERNAL FEATURES:
- Internal walls and ceilings painted along with the internal woodwork
- Chamfered skirting and architrave
- High quality internal doors with quality ironmongery
- Smoke, heat and carbon monoxide detectors
- Additional cable left in roof-space for connection of digital TV aerial by your installer
- Thermostatically controlled radiators
KITCHEN:
- Choice of kitchen doors, handles, worktop colours with co-ordinating up-stand and splash-back to hob
- Integrated electrical appliances to include electric hob and electric oven, extractor unit, fridge/freezer and dishwasher
BATHROOMS & WCs:
- Contemporary white sanitary-ware with chrome fittings
- Thermostatically controlled shower in bathroom and en-suite
- Splash-back tile behind the basin and around bath in main bathroom,
- splash-back tile behind basin in the en-suite and downstairs cloakroom
FLOORING:
- Bedrooms, stairs and landing carpeted
- Entrance hall, kitchen/dining, sun lounge, main bathroom, downstairs toilet and en-suite floors tiled
- Living room - laminate floor
HEATING:
- Oil fired central heating
- Zoned heating with time clock in line with building control regulations
SELECTIONS:
- All selections to be made from the builder’s nominated suppliers only
- All selections are from a pre-selected range and are subject to stage of construction
WARRANTY:
- NHBC 10 year buildmark warranty
Please note: Plans are not to scale, dimensions are approximate and imagery is for illustrative purposes only.
Measurements are at widest points unless otherwise stated.
Interested in this Development?
Fill in your details using our enquiry form and a member of our team will get back to you.
SUCCESS Your message has been sent
We will contact you as soon as we can
