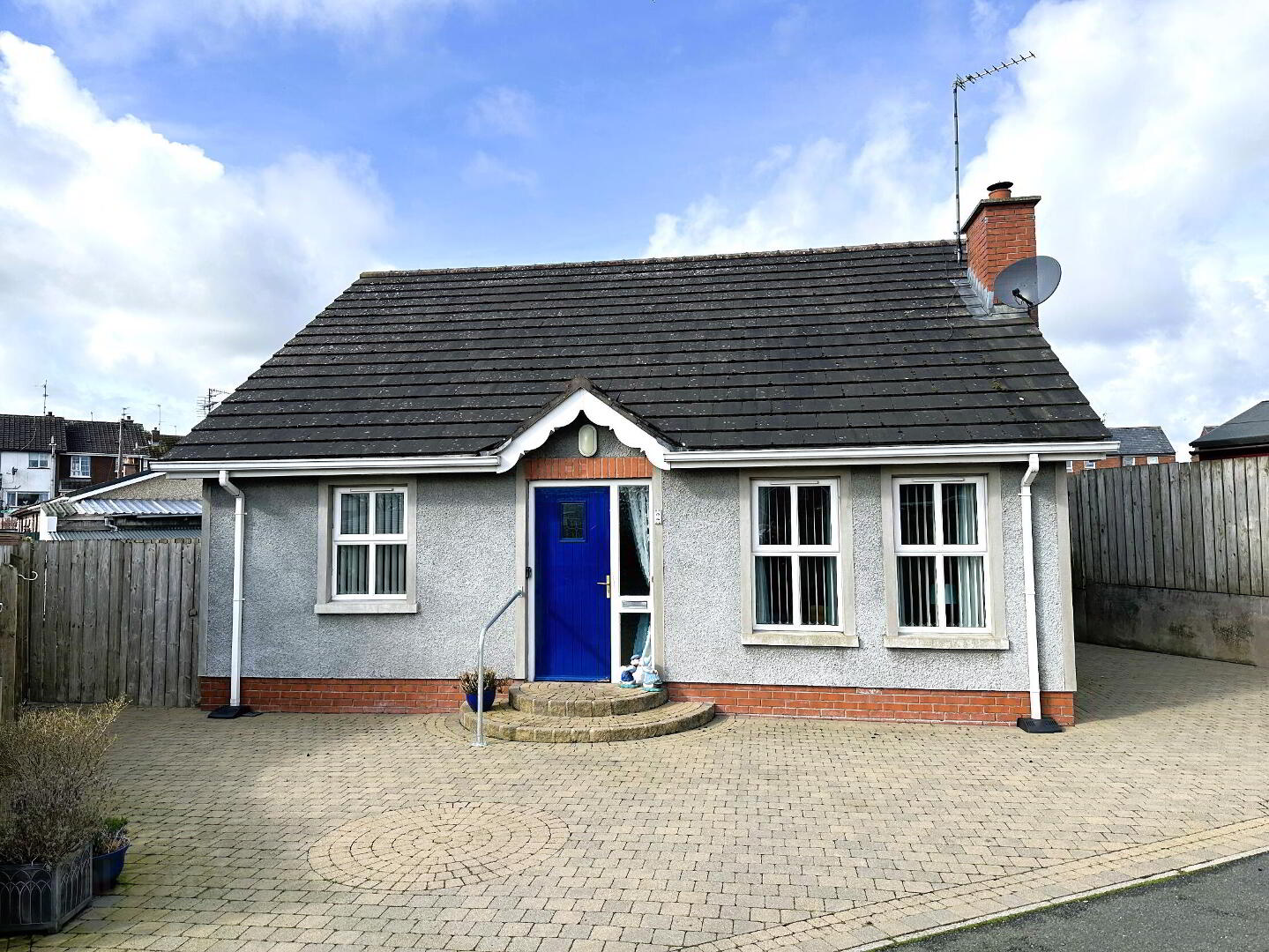Modern, Detached Chalet Bungalow In Convenient Location
An attractive 3/4 bedroom detached chalet bungalow situated in a small development of only 3 properties, a short distance from the town centre and many local amenities. Offering bright and spacious accommodation, this modern property is finished to minimise external maintenance and while will appeal to a wide variety of prospective purchasers, would ideally suit those looking for a retirement property. Viewing is highly recommended.
- Entrance Hall
- Tongue and groove panelled front door with double glazed light and side panel, laminate wooden floor, telephone point, 1 radiator.
- Lounge 13' 4'' x 10' 9'' (4.06m x 3.27m)
- Attractive tiled fireplace and hearth with wooden surround, laminate wooden floor, TV point, double radiator.
- Kitchen / Dining 13' 0'' x 10' 9'' (3.96m x 3.27m)
- Full range of high and low level fitted modern units, stainless steel sink unit and mixer tap, built-in oven and ceramic hob with stainless steel extractor hood and fan, fully integrated dishwasher and built-in fridge/freezer, part tiled walls, laminate wooden floor, tongue and groove panelled ceiling, double radiator.
- Utility Room 7' 4'' x 5' 9'' (2.23m x 1.75m)
- Matching units with stainless steel sink unit and mixer tap, plumbed for automatic washing machine, space for tumble dyer, laminate wooden floor, double glazed door to rear.
- Bedroom 3 / Dining Room 11' 4'' x 9' 1'' (3.45m x 2.77m)
- Laminate wooden floor, 1 radiator.
- Bedroom 4 9' 1'' x 8' 3'' (2.77m x 2.51m)
- Laminate wooden floor, 1 radiator.
- Shower Room 9' 0'' x 6' 3'' (2.74m x 1.90m)
- White suite comprising low flush WC, vanity unit with wash hand basin and mixer tap and quadrant shower cubicle with thermostatic mixer shower, wall and floor tiling, double radiator.
- 1st Floor
- Landing, hotpress.
- Bedroom 1 14' 6'' x 11' 11'' (4.42m x 3.63m)
- Fitted robes with shelving and hanging spaces, laminate wooden floor, double radiator.
- Bedroom 2 14' 6'' x 10' 9'' (4.42m x 3.27m)
- Fitted robes with shelving and hanging spaces, laminate wooden floor, double radiator.
- Outside
- Tarmac drive with feature brick paved parking area. Fully enclosed, private rear finished in easily maintained paving, outside lighting and water tap.
